Idées déco de sous-sols avec parquet clair et une cheminée standard
Trier par :
Budget
Trier par:Populaires du jour
41 - 60 sur 395 photos
1 sur 3
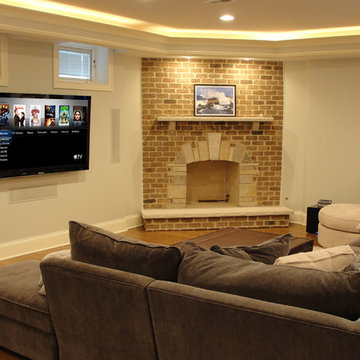
When this client was planning to finish his basement we knew it was going to be something special. The primary entertainment area required a “knock your socks off” performance of video and sound. To accomplish this, the 65” Panasonic Plasma TV was flanked by three Totem Acoustic Tribe in-wall speakers, two Totem Acoustic Mask in-ceiling surround speakers, a Velodyne Digital Drive 15” subwoofer and a Denon AVR-4311ci surround sound receiver to provide the horsepower to rev up the entertainment.
The basement design incorporated a billiards room area and exercise room. Each of these areas needed 32” TV’s and speakers so each eare could be independently operated with access to the multiple HD cable boxes, Apple TV and Blu-Ray DVD player. Since this type of HD video & audio distribution would require a matrix switching system, we expanded the matrix output capabilities to incorporate the first floor family Room entertainments system and the Master Bedroom. Now all the A/V components for the home are centralized and showcased in one location!
Not to miss a moment of the action, the client asked us to custom embedded a 19” HD TV flush in the wall just above the bathroom urinal. Now you have a full service sports bar right in your basement! Controlling the menagerie of rooms and components was simplified down to few daily use and a couple of global entertainment commands which we custom programmed into a Universal Remote MX-6000 for the basement. Additional MX-5000 remotes were used in the Basement Billiards, Exercise, family Room and Master Suite.
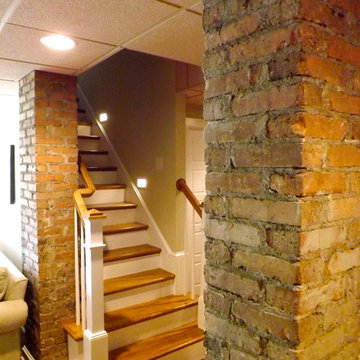
HomeSource Builders
Cette image montre un sous-sol traditionnel donnant sur l'extérieur et de taille moyenne avec un mur beige, parquet clair, une cheminée standard et un manteau de cheminée en brique.
Cette image montre un sous-sol traditionnel donnant sur l'extérieur et de taille moyenne avec un mur beige, parquet clair, une cheminée standard et un manteau de cheminée en brique.
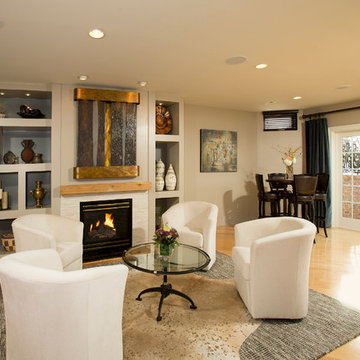
Desire: The client disliked their basement so much that they never used it. They desired a space for entertainment, with more aesthetic appeal and functional use.
Result: Separate speciality areas were de ned using creative designing, furniture and niches including wall colors and textures. This includes a home theater area, a bar area, a sitting area, and a pool table room.
Greg Hadley Photography.
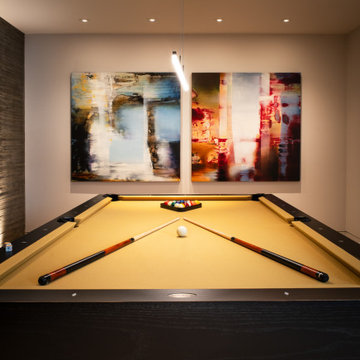
Exemple d'un sous-sol tendance donnant sur l'extérieur et de taille moyenne avec salle de jeu, un mur noir, parquet clair, une cheminée standard, un manteau de cheminée en pierre et un sol beige.
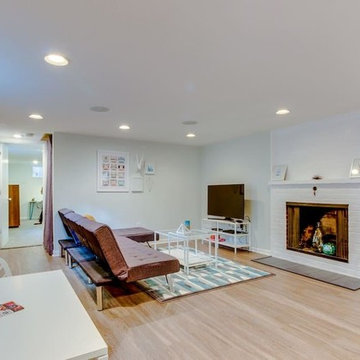
Inspiration pour un sous-sol avec un mur bleu, parquet clair, une cheminée standard et un manteau de cheminée en brique.
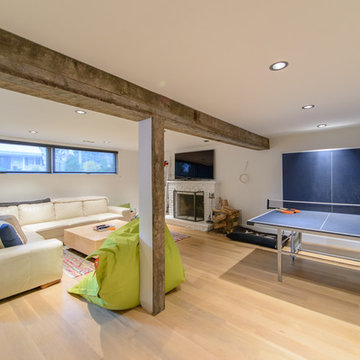
workman photography
Cette image montre un sous-sol design semi-enterré et de taille moyenne avec un mur blanc, parquet clair, une cheminée standard et un manteau de cheminée en brique.
Cette image montre un sous-sol design semi-enterré et de taille moyenne avec un mur blanc, parquet clair, une cheminée standard et un manteau de cheminée en brique.
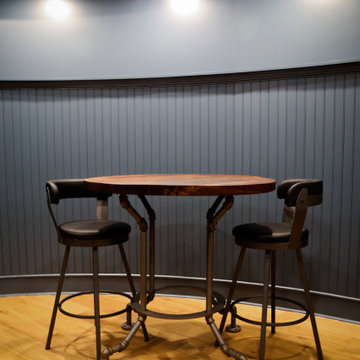
Now this is the perfect place for watching some football or a little blacklight ping pong. We added wide plank pine floors and deep dirty blue walls to create the frame. The black velvet pit sofa, custom made table, pops of gold, leather, fur and reclaimed wood give this space the masculine but sexy feel we were trying to accomplish.

Réalisation d'un grand sous-sol tradition enterré avec un mur gris, parquet clair, une cheminée standard, un manteau de cheminée en béton, un sol marron et un mur en parement de brique.
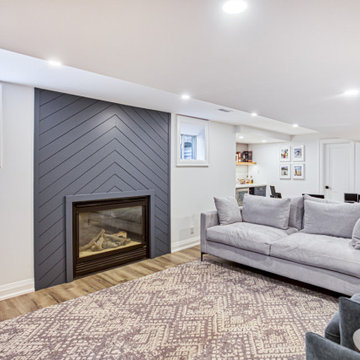
Idées déco pour un sous-sol campagne de taille moyenne avec un bar de salon, un mur blanc, parquet clair, une cheminée standard, un manteau de cheminée en lambris de bois et un sol marron.
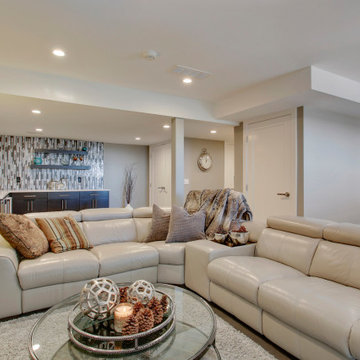
From our Hawkwood Basement Renovation project:
We updated this family room to accommodate the client's wish list for a dry and wet bar, ample seating for watching TV and an area for entertaining and dining, with a sliding door that opens up to the back yard and outdoor hot tub.
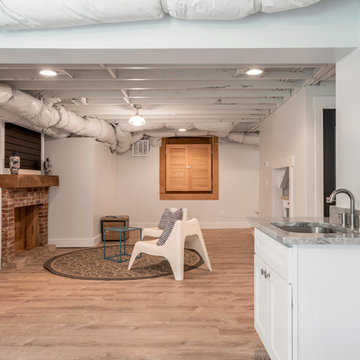
Exemple d'un sous-sol nature donnant sur l'extérieur et de taille moyenne avec un mur gris, parquet clair, une cheminée standard, un manteau de cheminée en brique et un sol beige.
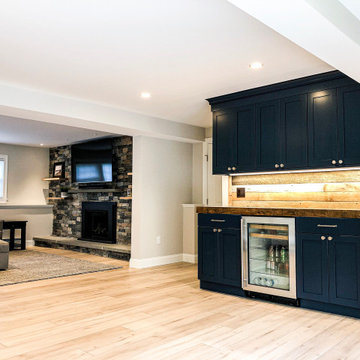
Réalisation d'un très grand sous-sol tradition donnant sur l'extérieur avec un mur gris, parquet clair, une cheminée standard, un manteau de cheminée en pierre et un sol marron.
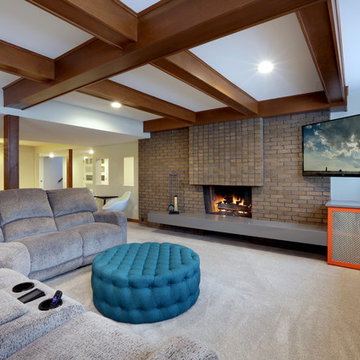
Full basement remodel. Remove (2) load bearing walls to open up entire space. Create new wall to enclose laundry room. Create dry bar near entry. New floating hearth at fireplace and entertainment cabinet with mesh inserts. Create storage bench with soft close lids for toys an bins. Create mirror corner with ballet barre. Create reading nook with book storage above and finished storage underneath and peek-throughs. Finish off and create hallway to back bedroom through utility room.
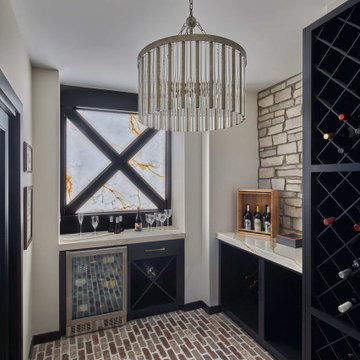
Luxury finished basement with full kitchen and bar, clack GE cafe appliances with rose gold hardware, home theater, home gym, bathroom with sauna, lounge with fireplace and theater, dining area, and wine cellar.
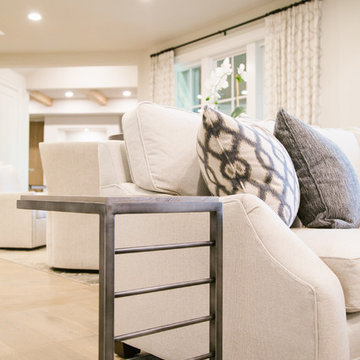
Cette photo montre un grand sous-sol chic donnant sur l'extérieur avec un mur blanc, parquet clair, une cheminée standard, un manteau de cheminée en béton et un sol marron.
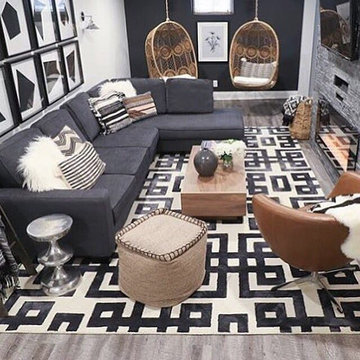
Graphic B&W with touches of texture and warm woods ... signature KarinBennettDesign.com style. This 100% wool area rug was custom sized to fit perfectly in Karin’s own newly renovated basement family room. TY Karin & sales rep Garry at our Burlington location.

This renovated basement is now a beautiful and functional space that boasts many impressive features. Concealed beams offer a clean and sleek look to the ceiling, while wood plank flooring provides warmth and texture to the room.
The basement has been transformed into an entertainment hub, with a bar area, gaming area/lounge, and a recreation room featuring built-in millwork, a projector, and a wall-mounted TV. An electric fireplace adds to the cozy ambiance, and sliding barn doors offer a touch of rustic charm to the space.
The lighting in the basement is another notable feature, with carefully placed fixtures that provide both ambiance and functionality. Overall, this renovated basement is the perfect space for relaxation, entertainment, and spending quality time with loved ones.
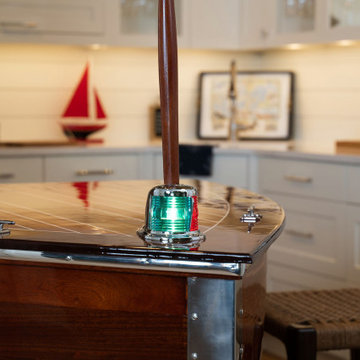
Lower Level of home on Lake Minnetonka
Nautical call with white shiplap and blue accents for finishes. This photo highlights the built-ins that flank the fireplace.
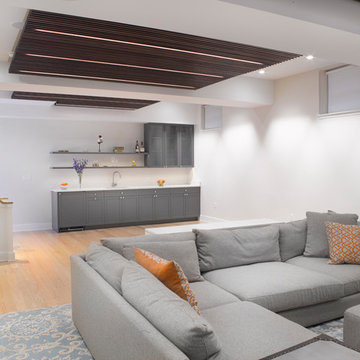
Bill Brady photographer
Basement build out and renovation for family room with new LED lit staircase.
Exemple d'un sous-sol tendance semi-enterré et de taille moyenne avec un mur blanc, parquet clair et une cheminée standard.
Exemple d'un sous-sol tendance semi-enterré et de taille moyenne avec un mur blanc, parquet clair et une cheminée standard.
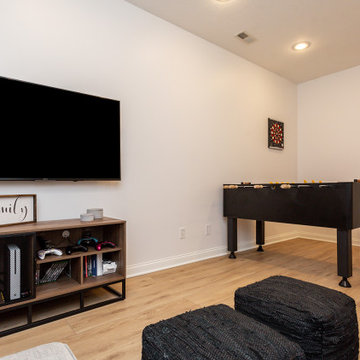
It's pure basement envy when you see this grown up remodel that transformed an entire basement from playroom to a serene space comfortable for entertaining, lounging and family activities. The remodeled basement includes zones for watching TV, playing pool, mixing drinks, gaming and table activities as well as a three-quarter bath, guest room and ample storage. Enjoy this Red House Remodel!
Idées déco de sous-sols avec parquet clair et une cheminée standard
3