Idées déco de sous-sols avec parquet clair
Trier par :
Budget
Trier par:Populaires du jour
121 - 140 sur 380 photos
1 sur 3
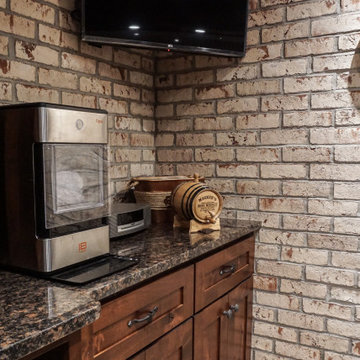
Cette photo montre un petit sous-sol montagne donnant sur l'extérieur avec un bar de salon, un mur blanc, parquet clair, une cheminée double-face, un manteau de cheminée en brique, un sol gris et un mur en parement de brique.
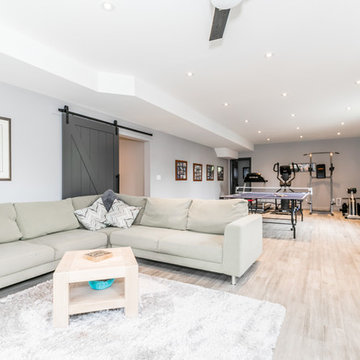
This lot had great potential for a fully finished walkout basement, which is exactly what the clients and their 4 children needed. The home now features 2 games rooms, a large great room, and a fantastic kitchen, all overlooking Lake Simcoe.
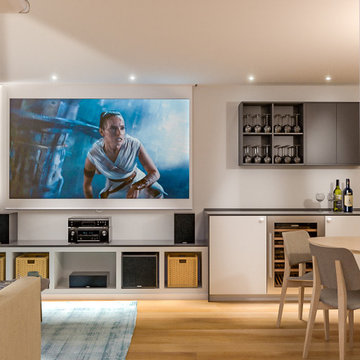
Liadesign
Exemple d'un grand sous-sol scandinave enterré avec salle de cinéma, un mur multicolore, parquet clair, une cheminée ribbon, un manteau de cheminée en plâtre et un plafond décaissé.
Exemple d'un grand sous-sol scandinave enterré avec salle de cinéma, un mur multicolore, parquet clair, une cheminée ribbon, un manteau de cheminée en plâtre et un plafond décaissé.
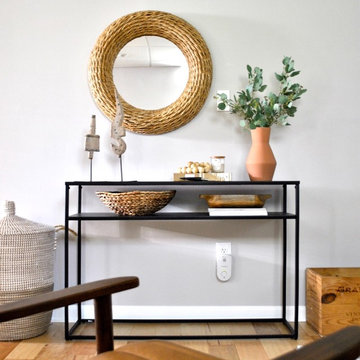
Libby Rawes
Cette photo montre un grand sous-sol scandinave semi-enterré avec un mur gris, parquet clair et aucune cheminée.
Cette photo montre un grand sous-sol scandinave semi-enterré avec un mur gris, parquet clair et aucune cheminée.
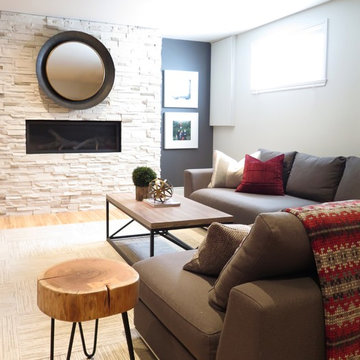
The goal was to create a cozy chalet inspired basement, incorporating rustic & industrial accents. This basement den acts as an additional gathering space for hockey season hang-outs & movie nights!
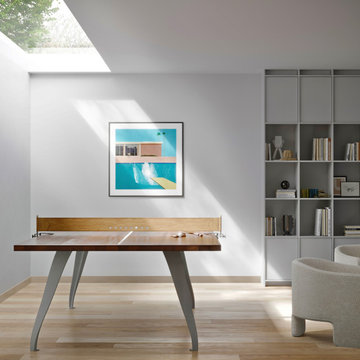
Basement under the footprint of the property allows to increase the living and play areas by accommodating a family media room, alongside a bedroom, a utility room, a store and a plant.
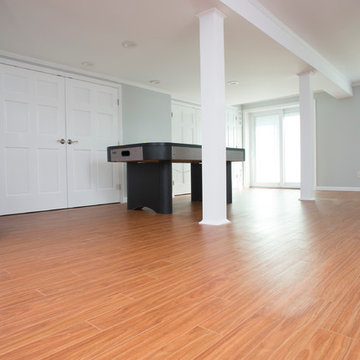
Cette image montre un grand sous-sol design semi-enterré avec un mur gris, parquet clair et aucune cheminée.
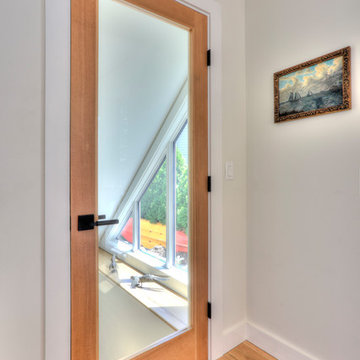
David Lindsay, Advanced Photographix
Idées déco pour un sous-sol classique donnant sur l'extérieur et de taille moyenne avec un mur beige, parquet clair et un sol beige.
Idées déco pour un sous-sol classique donnant sur l'extérieur et de taille moyenne avec un mur beige, parquet clair et un sol beige.
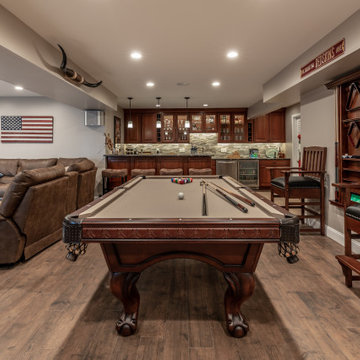
Contemporary basement remodel in Ashburn VA
Idées déco pour un sous-sol contemporain de taille moyenne avec un mur gris, parquet clair et un sol marron.
Idées déco pour un sous-sol contemporain de taille moyenne avec un mur gris, parquet clair et un sol marron.
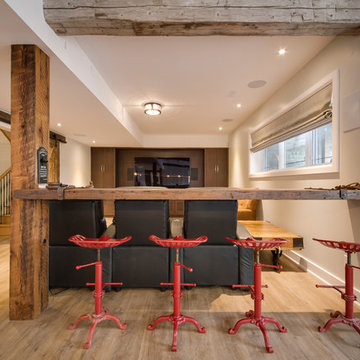
This stunning bungalow with fully finished basement features a large Muskoka room with vaulted ceiling, full glass enclosure, wood fireplace, and retractable glass wall that opens to the main house. There are spectacular finishes throughout the home. One very unique part of the build is a comprehensive home automation system complete with back up generator and Tesla charging station in the garage.
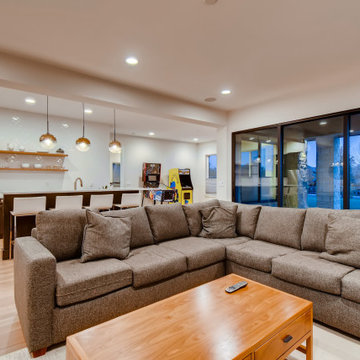
Aménagement d'un grand sous-sol moderne donnant sur l'extérieur avec un bar de salon, un mur blanc, parquet clair et un sol marron.
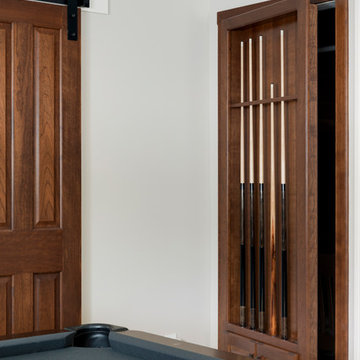
Photos by Spacecrafting Photography
Idée de décoration pour un sous-sol tradition semi-enterré et de taille moyenne avec un mur gris, parquet clair et un sol marron.
Idée de décoration pour un sous-sol tradition semi-enterré et de taille moyenne avec un mur gris, parquet clair et un sol marron.
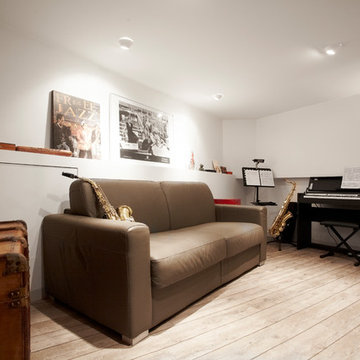
Sous-sol réhabilité en salle de musique
Aménagement d'un sous-sol contemporain semi-enterré et de taille moyenne avec un mur blanc, parquet clair, aucune cheminée et un sol marron.
Aménagement d'un sous-sol contemporain semi-enterré et de taille moyenne avec un mur blanc, parquet clair, aucune cheminée et un sol marron.
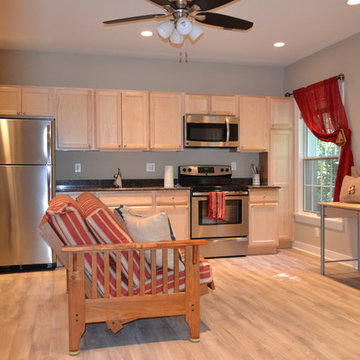
Aménagement d'un petit sous-sol classique donnant sur l'extérieur avec un mur gris et parquet clair.
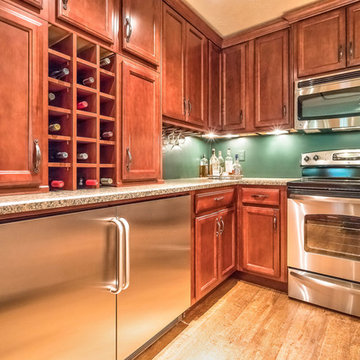
Idée de décoration pour un sous-sol bohème donnant sur l'extérieur et de taille moyenne avec un mur vert et parquet clair.

The owners wanted to add space to their DC home by utilizing the existing dark, wet basement. We were able to create a light, bright space for their growing family. Behind the walls we updated the plumbing, insulation and waterproofed the basement. You can see the beautifully finished space is multi-functional with a play area, TV viewing, new spacious bath and laundry room - the perfect space for a growing family.
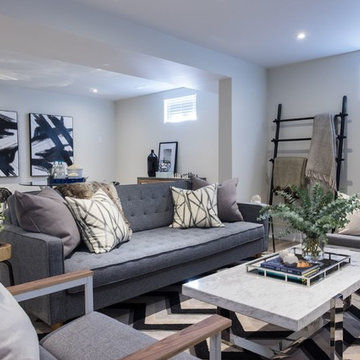
Aménagement d'un grand sous-sol classique avec un mur beige, parquet clair, une cheminée standard et un sol marron.
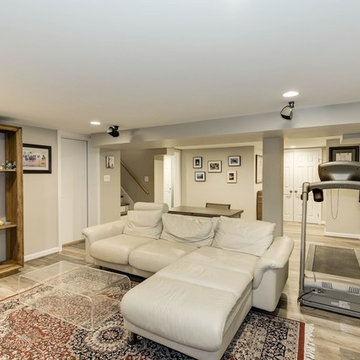
Cette image montre un sous-sol traditionnel enterré et de taille moyenne avec un mur beige, parquet clair, aucune cheminée et un sol marron.
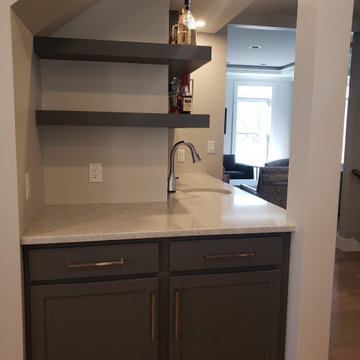
ValpoVonTobel designer Jenni Knight worked with a homeowner to create this small but mighty space. The Kemper Echo shaker-style Antrim cabinets painted Moonstone, quartz counters, stainless steel wine fridge, and open shelving is spacious enough for parties, but it’s also a practical place to keep movie or game-night essentials handy. Inspired to get more use out of a corner nook or open area below your basement stairs? If so, schedule your FREE design consultation with one of our qualified designers today!
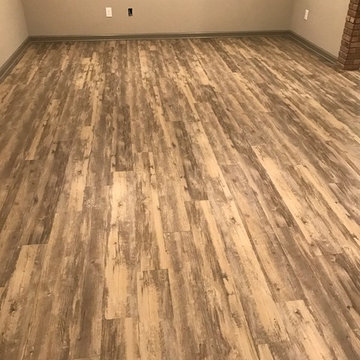
Inspiration pour un grand sous-sol urbain avec un mur blanc, parquet clair et aucune cheminée.
Idées déco de sous-sols avec parquet clair
7