Idées déco de sous-sols avec parquet clair
Trier par :
Budget
Trier par:Populaires du jour
161 - 180 sur 380 photos
1 sur 3
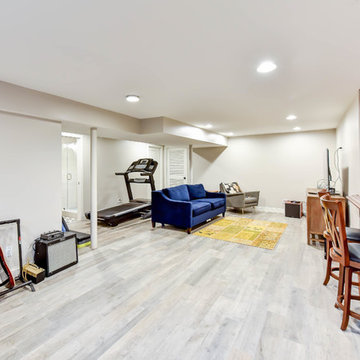
Full home renovation and addition featuring a fully finished basement with a seated wet bar, brick feature wall, and tile relief on the ceiling.
Idées déco pour un sous-sol classique donnant sur l'extérieur et de taille moyenne avec un mur blanc, parquet clair et un sol gris.
Idées déco pour un sous-sol classique donnant sur l'extérieur et de taille moyenne avec un mur blanc, parquet clair et un sol gris.
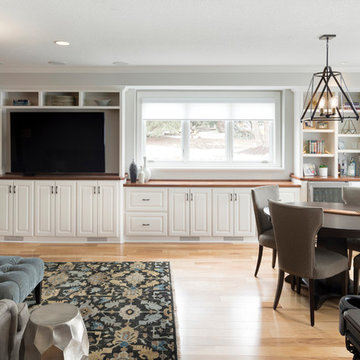
Photos by Spacecrafting Photography
Idées déco pour un sous-sol classique semi-enterré et de taille moyenne avec un mur gris, parquet clair, une cheminée d'angle, un manteau de cheminée en pierre et un sol marron.
Idées déco pour un sous-sol classique semi-enterré et de taille moyenne avec un mur gris, parquet clair, une cheminée d'angle, un manteau de cheminée en pierre et un sol marron.
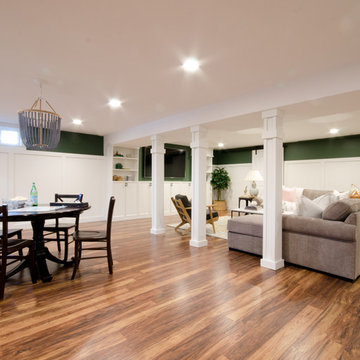
www.thechroniclesofhome.com, Jennifer Bridgman
Sectional: Kipling 4-pc Sectional
Chair: Brooks Accent Chair
Aménagement d'un grand sous-sol avec un mur vert, parquet clair et un sol marron.
Aménagement d'un grand sous-sol avec un mur vert, parquet clair et un sol marron.
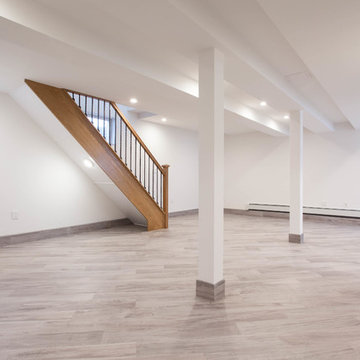
Photographs completed for a general contractor in Queens, NY. Complete conversion into a duplex and gut renovation.
Idée de décoration pour un grand sous-sol design avec un mur beige, parquet clair et un sol marron.
Idée de décoration pour un grand sous-sol design avec un mur beige, parquet clair et un sol marron.
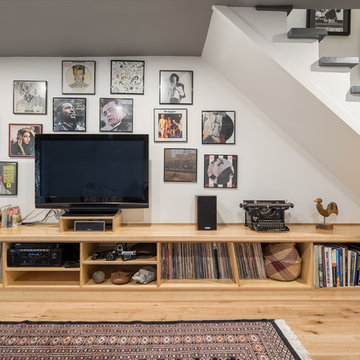
JVL Photography
Idée de décoration pour un sous-sol design donnant sur l'extérieur et de taille moyenne avec un mur gris et parquet clair.
Idée de décoration pour un sous-sol design donnant sur l'extérieur et de taille moyenne avec un mur gris et parquet clair.
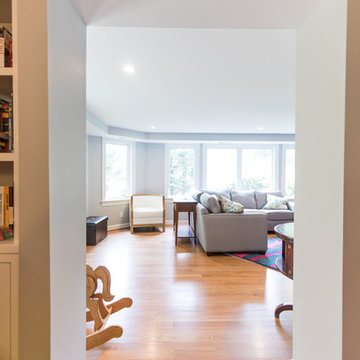
FineCraft Contractors, Inc.
Idée de décoration pour un grand sous-sol vintage semi-enterré avec un mur beige, parquet clair et un sol marron.
Idée de décoration pour un grand sous-sol vintage semi-enterré avec un mur beige, parquet clair et un sol marron.
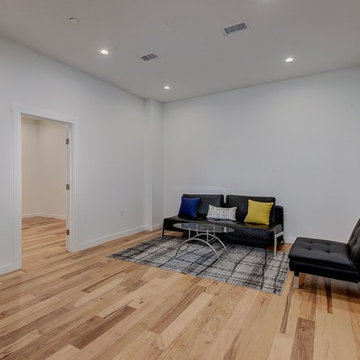
BRP Construction, LLC
A design-build firm in Maryland
Visit us at www.brpdesignbuild.com or call us at (202) 812-9278
Inspiration pour un sous-sol design de taille moyenne avec un mur blanc, parquet clair, aucune cheminée et un sol beige.
Inspiration pour un sous-sol design de taille moyenne avec un mur blanc, parquet clair, aucune cheminée et un sol beige.
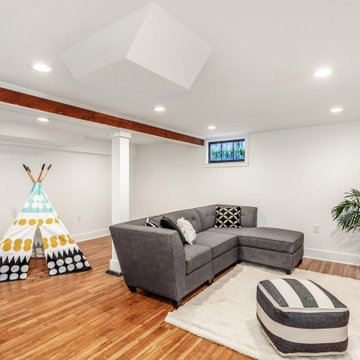
Beautiful remodeled and repainted interior in NE Portland OR.
Product: Benjamin Moore
Color: Super White
Ceiling flat, walls eggshell, trim semigloss.
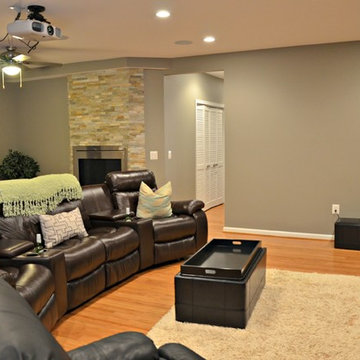
What was once an unfinished basement is now a perfect getaway and space to entertain. The main focus is the projection screen and cozy couches for the family to gather and watch movies in surround sound. Just a few feet away, a kitchenette provides some refreshments and food. This space also allows plenty of room to throw a party and this kitchenette can store lots of food and drink.
Down the hall we have a rec room with a ping pong table. Across from that is a gym so the homeowners can continue to live a healthy lifestyle.
On the other side of the basement there is a playroom that can easily double as a guest room. It's a great spot for the kids to play and keep their toys all in one place. Next door is a "jack and jill" bathroom that is appropriate for all ages. Walk in the door and you'll be wowed by the mosaic tile accent that greets you from inside the shower.
We're happy to hear the family is enjoying the space and have enjoyed a few parties!
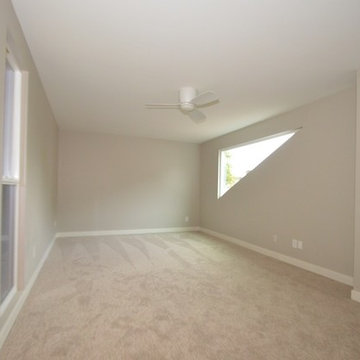
A mid-century modern home remodel with an open concept layout, vaulted ceilings, and light tile floors throughout. The kitchen was completely gutted to start fresh with all new fixtures, appliances, and a glass subway tile backsplash. The custom island, and single wall kitchen were designed to keep an open concept feel with the rest of the home to maximize living space.
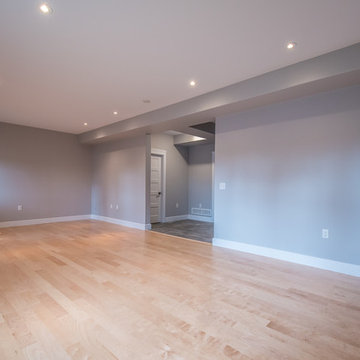
Basem Awaad
Inspiration pour un sous-sol design donnant sur l'extérieur et de taille moyenne avec un sol gris, un mur gris et parquet clair.
Inspiration pour un sous-sol design donnant sur l'extérieur et de taille moyenne avec un sol gris, un mur gris et parquet clair.
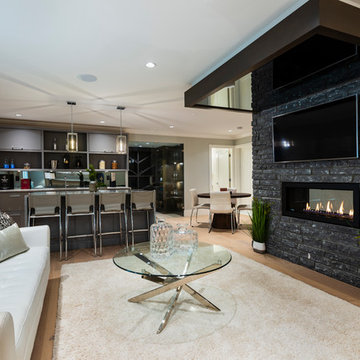
Inspiration pour un sous-sol traditionnel de taille moyenne et enterré avec un mur gris, parquet clair, une cheminée double-face, un manteau de cheminée en pierre et un sol beige.
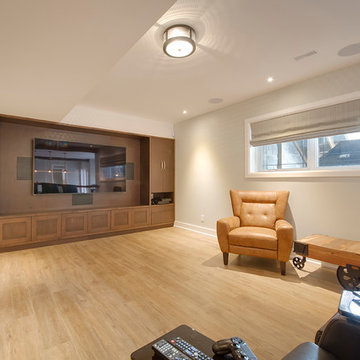
This stunning bungalow with fully finished basement features a large Muskoka room with vaulted ceiling, full glass enclosure, wood fireplace, and retractable glass wall that opens to the main house. There are spectacular finishes throughout the home. One very unique part of the build is a comprehensive home automation system complete with back up generator and Tesla charging station in the garage.
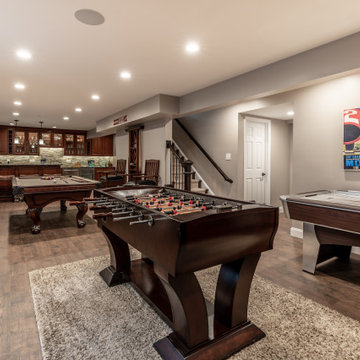
Contemporary basement remodel in Ashburn VA
Cette image montre un sous-sol design de taille moyenne avec un mur gris, parquet clair et un sol marron.
Cette image montre un sous-sol design de taille moyenne avec un mur gris, parquet clair et un sol marron.
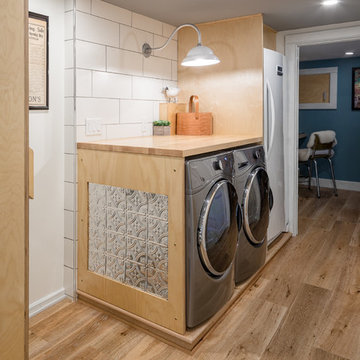
JVL Photography
Cette image montre un sous-sol design donnant sur l'extérieur et de taille moyenne avec un mur gris et parquet clair.
Cette image montre un sous-sol design donnant sur l'extérieur et de taille moyenne avec un mur gris et parquet clair.
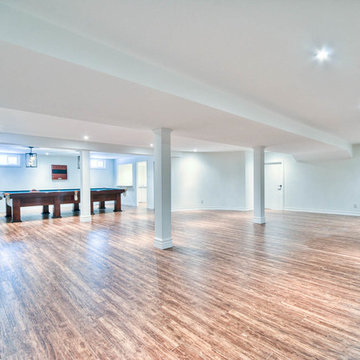
Cette image montre un très grand sous-sol traditionnel semi-enterré avec un mur blanc, parquet clair, aucune cheminée et un sol beige.
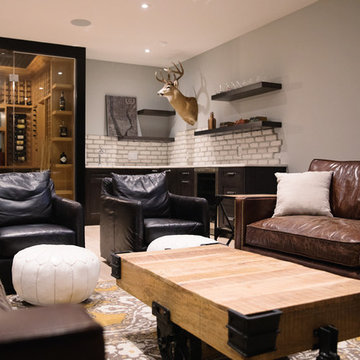
This home features a luxury kitchen, vaulted ceilings, an expansive modern floor plan and high-end finishes.
Cette photo montre un sous-sol moderne semi-enterré et de taille moyenne avec un mur gris, parquet clair et un sol beige.
Cette photo montre un sous-sol moderne semi-enterré et de taille moyenne avec un mur gris, parquet clair et un sol beige.
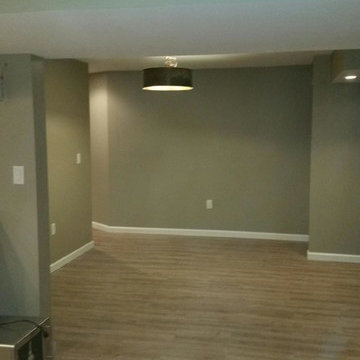
Exemple d'un grand sous-sol chic enterré avec un mur beige, parquet clair et aucune cheminée.
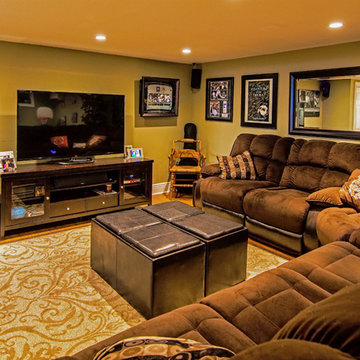
Selective Eye photography
Aménagement d'un sous-sol classique enterré et de taille moyenne avec un mur vert et parquet clair.
Aménagement d'un sous-sol classique enterré et de taille moyenne avec un mur vert et parquet clair.
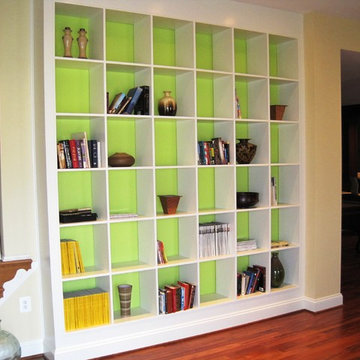
A finished basement project in Leesburg VA by Town & Country. Designed and built-in a nice 9' tall x 9' wide display bookcase wall out of furniture-grade-plywood and added a bright pistachio color to back wall.
Idées déco de sous-sols avec parquet clair
9