Idées déco de sous-sols avec parquet en bambou et tomettes au sol
Trier par :
Budget
Trier par:Populaires du jour
81 - 100 sur 140 photos
1 sur 3
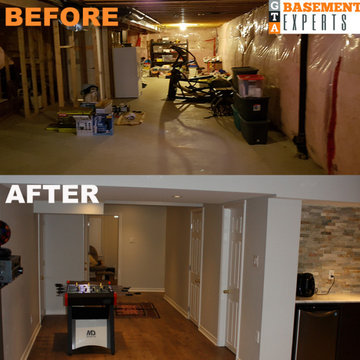
Basement finishing in main GTA area
Inspiration pour un grand sous-sol minimaliste donnant sur l'extérieur avec un mur beige, parquet en bambou, une cheminée ribbon, un manteau de cheminée en bois et un sol beige.
Inspiration pour un grand sous-sol minimaliste donnant sur l'extérieur avec un mur beige, parquet en bambou, une cheminée ribbon, un manteau de cheminée en bois et un sol beige.
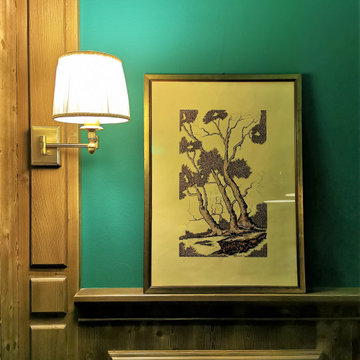
sala hobby stile pub inglese con angolo bar e biliardo
Idées déco pour un grand sous-sol classique donnant sur l'extérieur avec un bar de salon, un mur vert, tomettes au sol et boiseries.
Idées déco pour un grand sous-sol classique donnant sur l'extérieur avec un bar de salon, un mur vert, tomettes au sol et boiseries.
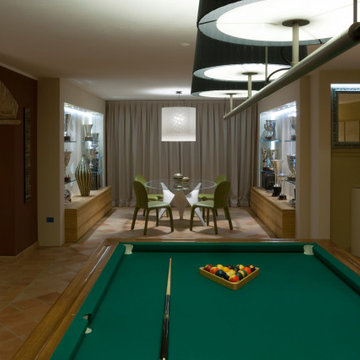
Interior design per una villa privata con tavernetta in stile rustico-contemporaneo. Linee semplici e pulite incontrano materiali ed elementi strutturali rustici. I colori neutri e caldi rendono l'ambiente sofisticato e accogliente.
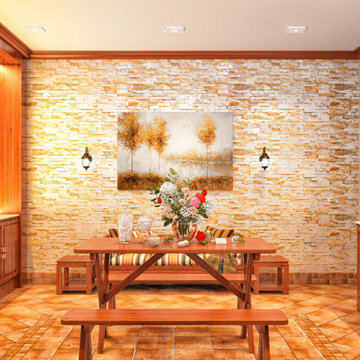
Exemple d'un sous-sol montagne semi-enterré et de taille moyenne avec un mur beige, tomettes au sol, aucune cheminée et un manteau de cheminée en pierre.
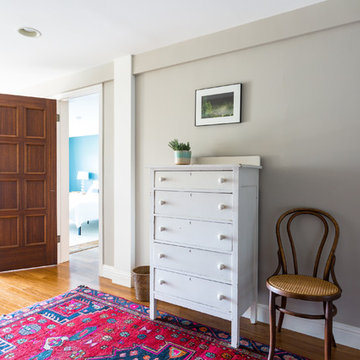
Photos by Gillian Walsworth
Idées déco pour un sous-sol classique donnant sur l'extérieur et de taille moyenne avec un mur gris et parquet en bambou.
Idées déco pour un sous-sol classique donnant sur l'extérieur et de taille moyenne avec un mur gris et parquet en bambou.
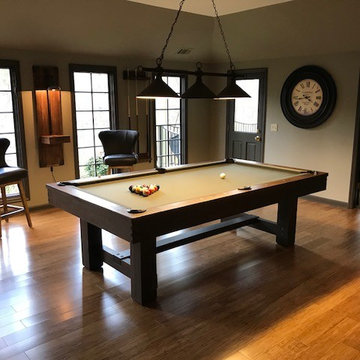
Aménagement d'un sous-sol montagne donnant sur l'extérieur avec parquet en bambou.
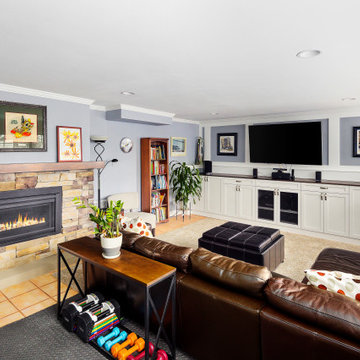
Cette photo montre un sous-sol avec tomettes au sol et un manteau de cheminée en brique.

Réalisation d'un sous-sol design de taille moyenne avec parquet en bambou.
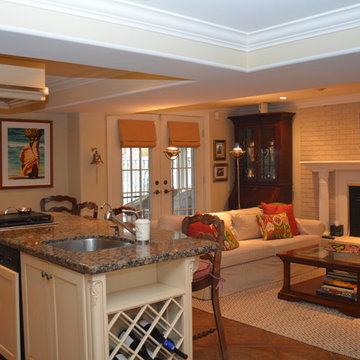
A bright and fun basement with a neutral base and lots of pops of colour and a tangerine lamp
Aménagement d'un sous-sol classique de taille moyenne avec un mur jaune, tomettes au sol et une cheminée standard.
Aménagement d'un sous-sol classique de taille moyenne avec un mur jaune, tomettes au sol et une cheminée standard.
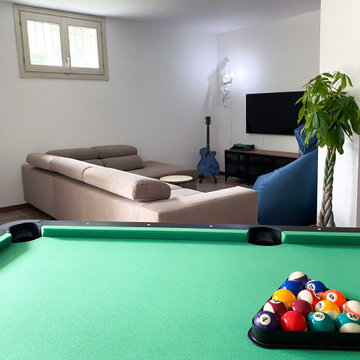
Cette photo montre un grand sous-sol donnant sur l'extérieur avec un bar de salon, un mur blanc, tomettes au sol, aucune cheminée et un sol marron.
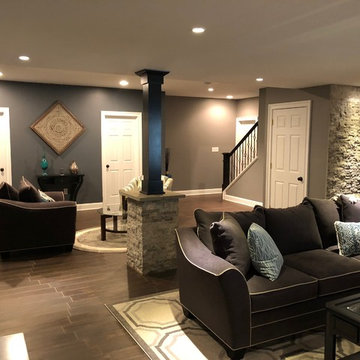
Modern, simple, and lustrous: The homeowner asked for an elevated sports bar feel with family friendly options. This was accomplished using light gray tones are accented by striking black and white colors, natural/textured accent walls, and strategic lighting. Tiling made to look like black-walnut wood flooring covers the entire basement with smart area rugs in the sitting area and living room. The support column was transformed from an eye-sore to an intricate decorative piece of the room by adding black shale to the top, crown mill work, and textured stone that matches the accent wall. This space is an ideal entertainment spot for the homeowners!
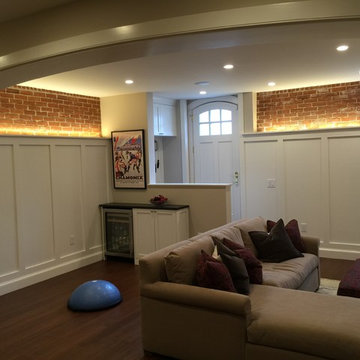
In the late 50’s, this basement was cut up into a dental office with tiny exam rooms. Red House Custom Building designed a space that could be used as a home gym & media room. Upon demolition, we uncovered an original, structural arch and a wonderful brick foundation that highlighted the home’s original detailing and substantial structure. These were reincorporated into the new design. The arched window on the left was stripped and restored to original working order. The fireplace was one of four original to the home.
Harold T. Merriman was the original owner of home, and the homeowners found some of his works on the third floor of the house. He sketched a plat of lots surrounding the property in 1899. At the completion of the project, the homeowners had it framed, and it now hangs in the room above the A/V cabinet.
High paneled wainscot in the basement perfectly mimics the late 1800’s, battered paneling found under several wall layers during demo. The LED accent lighting was installed behind the top cap of the wainscot to highlight the mixing of new and old while bringing a warm glow to the room.
Photo by Grace Lentini.
Instagram: @redhousedesignbuild
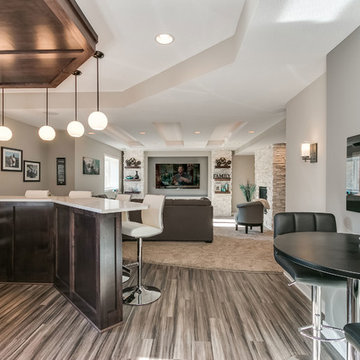
©Finished Basement Company
Cette image montre un sous-sol design semi-enterré et de taille moyenne avec un mur beige, parquet en bambou, aucune cheminée et un sol marron.
Cette image montre un sous-sol design semi-enterré et de taille moyenne avec un mur beige, parquet en bambou, aucune cheminée et un sol marron.
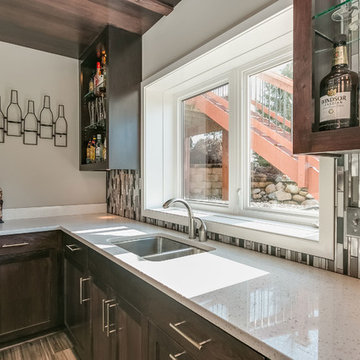
©Finished Basement Company
Idée de décoration pour un sous-sol design semi-enterré et de taille moyenne avec un mur beige, parquet en bambou, aucune cheminée et un sol marron.
Idée de décoration pour un sous-sol design semi-enterré et de taille moyenne avec un mur beige, parquet en bambou, aucune cheminée et un sol marron.
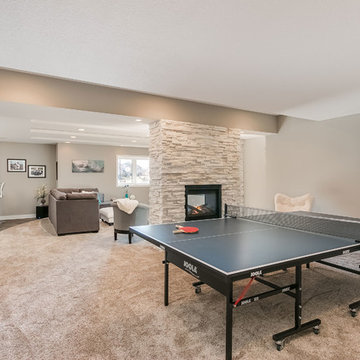
©Finished Basement Company
Idée de décoration pour un sous-sol design semi-enterré et de taille moyenne avec un mur beige, parquet en bambou, une cheminée double-face, un manteau de cheminée en pierre et un sol marron.
Idée de décoration pour un sous-sol design semi-enterré et de taille moyenne avec un mur beige, parquet en bambou, une cheminée double-face, un manteau de cheminée en pierre et un sol marron.
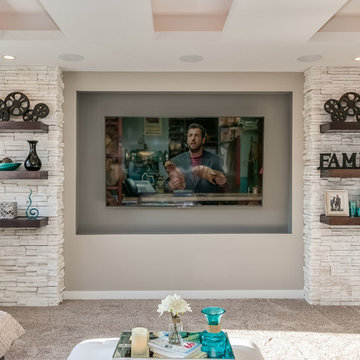
©Finished Basement Company
Cette image montre un sous-sol design semi-enterré et de taille moyenne avec un mur beige, parquet en bambou, aucune cheminée et un sol marron.
Cette image montre un sous-sol design semi-enterré et de taille moyenne avec un mur beige, parquet en bambou, aucune cheminée et un sol marron.
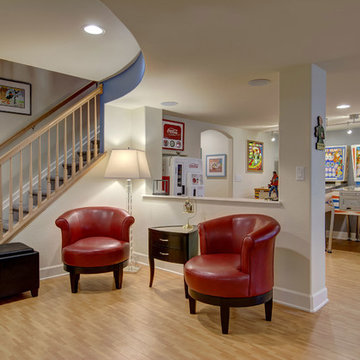
©Finished Basement Company
Réalisation d'un sous-sol tradition semi-enterré et de taille moyenne avec un mur beige, parquet en bambou, aucune cheminée et un sol marron.
Réalisation d'un sous-sol tradition semi-enterré et de taille moyenne avec un mur beige, parquet en bambou, aucune cheminée et un sol marron.
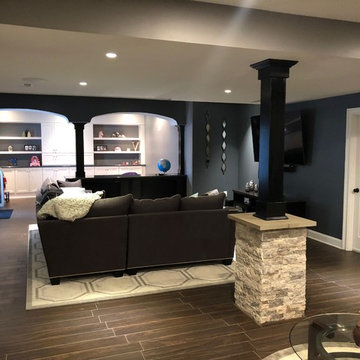
Tiling made to look like black-walnut wood flooring covers the entire basement with smart area rugs in the sitting area and living room. The support column was transformed from an eye-sore to an intricate decorative piece of the room by adding black shale to the top, crown mill work, and textured stone that matches the accent wall. This space is an ideal entertainment spot for the homeowners! Next to the living room is a partially enclosed space, created by adding a half wall and archways, for the kids to play separate from the adults. Custom white cabinetry and open shelving were included all along the wall of the "kids" space for easy storage of toys, books, etc.
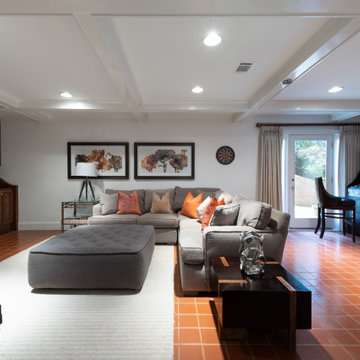
Cette image montre un sous-sol traditionnel donnant sur l'extérieur et de taille moyenne avec un mur blanc, tomettes au sol et un sol orange.
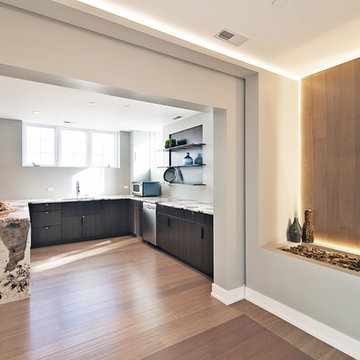
Luxury basement build-out featuring kitchenette/bar, family room/theater, office, bathroom, exercise room, & secret door. Photos by Black Olive Photographic.
Idées déco de sous-sols avec parquet en bambou et tomettes au sol
5