Idées déco de sous-sols avec parquet en bambou
Trier par :
Budget
Trier par:Populaires du jour
1 - 20 sur 81 photos
1 sur 2

Basement build out, new cabinets, kitchen with bar sink, dual beverage cooling units, floating wood shelves.
Cette image montre un sous-sol traditionnel donnant sur l'extérieur et de taille moyenne avec un bar de salon, parquet en bambou et un sol gris.
Cette image montre un sous-sol traditionnel donnant sur l'extérieur et de taille moyenne avec un bar de salon, parquet en bambou et un sol gris.
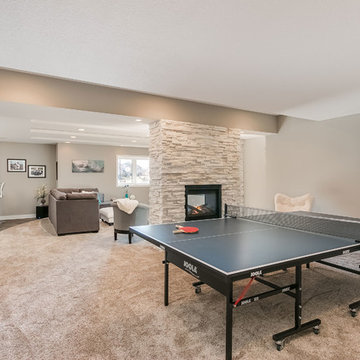
©Finished Basement Company
Idée de décoration pour un sous-sol design semi-enterré et de taille moyenne avec un mur beige, parquet en bambou, une cheminée double-face, un manteau de cheminée en pierre et un sol marron.
Idée de décoration pour un sous-sol design semi-enterré et de taille moyenne avec un mur beige, parquet en bambou, une cheminée double-face, un manteau de cheminée en pierre et un sol marron.

Idées déco pour un sous-sol rétro de taille moyenne et donnant sur l'extérieur avec un mur gris, parquet en bambou, une cheminée standard et du papier peint.
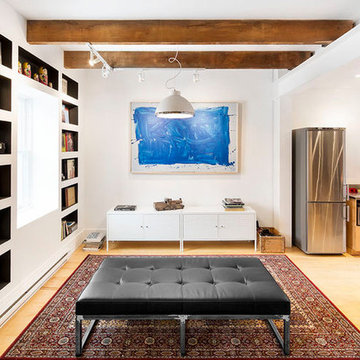
Cette image montre un sous-sol nordique de taille moyenne avec un mur bleu, parquet en bambou, aucune cheminée et un manteau de cheminée en brique.

In the late 50’s, this basement was cut up into a dental office with tiny exam rooms. Red House Custom Building designed a space that could be used as a home gym & media room. Upon demolition, we uncovered an original, structural arch and a wonderful brick foundation that highlighted the home’s original detailing and substantial structure. These were reincorporated into the new design. The arched window on the left was stripped and restored to original working order. The fireplace was one of four original to the home.
Harold T. Merriman was the original owner of home, and the homeowners found some of his works on the third floor of the house. He sketched a plat of lots surrounding the property in 1899. At the completion of the project, the homeowners had it framed, and it now hangs in the room above the A/V cabinet.
High paneled wainscot in the basement perfectly mimics the late 1800’s, battered paneling found under several wall layers during demo. The LED accent lighting was installed behind the top cap of the wainscot to highlight the mixing of new and old while bringing a warm glow to the room.
Photo by Grace Lentini.
Instagram: @redhousedesignbuild
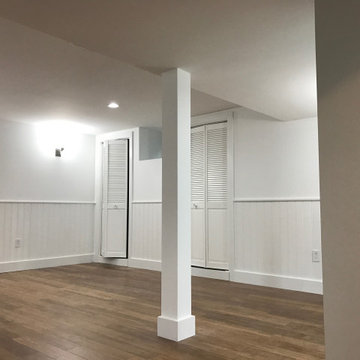
Cluttered, dark, and chilly basements can be daunting spaces for remodeling. They tend to get filled with every old and unwanted item in the house from worn out furniture to childhood memorabilia .This basement was a really challenging task and we succeed to create really cozy, warm, and inviting atmosphere—not like a basement at all. The work involved was extensive, from the foundation to new molding. Our aim was to create a unique space that would be as enjoyable as the rest of this home. We utilized the odd space under the stairs by incorporating a wet bar. We installed TV screen with surround sound system, that makes you feel like you are part of the action and cozy fireplace to cuddle up while enjoying a movie.
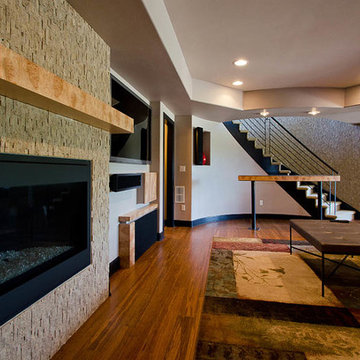
Réalisation d'un très grand sous-sol design donnant sur l'extérieur avec parquet en bambou, une cheminée standard et un manteau de cheminée en pierre.
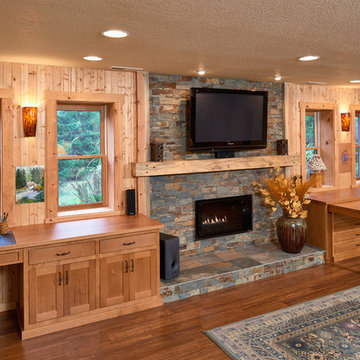
Here you see the stone fireplacewith parent and child desks on either side. Notice the desk on the right has a slide-out work surface for big projects that can be neatly tucked away most of the time. A Heat and Glo gas fireplace in Martini bronze finish, a wall-mounted television above the fireplace, sconces from Besa Lighting Tomas in amber cloud, and Arcade bamboo flooring in mocha help to create a warm and inviting space.
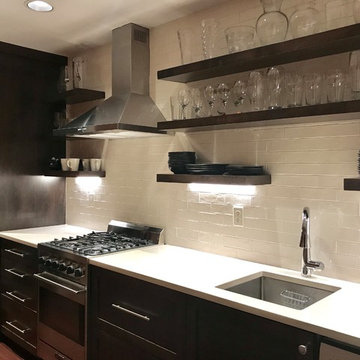
A dated laundry was room transformed into a beautiful second kitchen with a new pocket door to the library and hallway. Small sized professional grade appliances and floating shelves make the narrow galley more open. Silestone countertops from recycled materials and custom cabinetry complete the look.
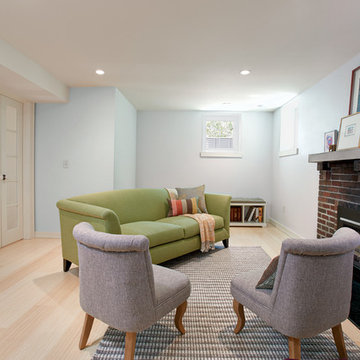
New construction combines with an existing fireplace to make this lower level a warm and inviting space for this family.
Réalisation d'un petit sous-sol design enterré avec un mur bleu, parquet en bambou et un manteau de cheminée en brique.
Réalisation d'un petit sous-sol design enterré avec un mur bleu, parquet en bambou et un manteau de cheminée en brique.
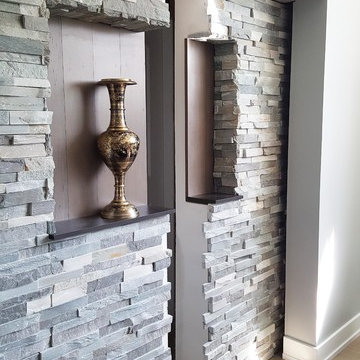
Luxury basement build-out featuring kitchenette/bar, family room/theater, office, bathroom, exercise room, & secret door. Photos by Black Olive Photographic.
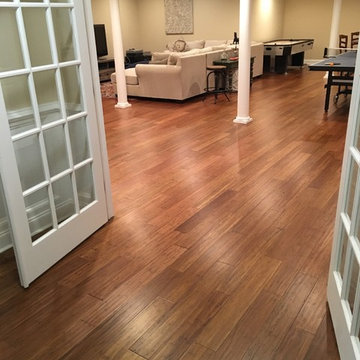
Cette image montre un sous-sol bohème avec parquet en bambou et un sol marron.
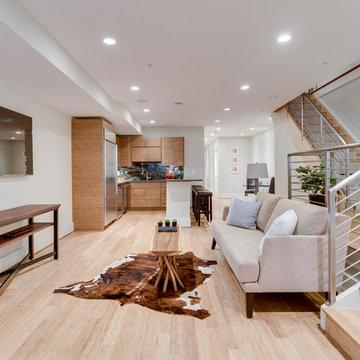
With a listing price of just under $4 million, this gorgeous row home located near the Convention Center in Washington DC required a very specific look to attract the proper buyer.
The home has been completely remodeled in a modern style with bamboo flooring and bamboo kitchen cabinetry so the furnishings and decor needed to be complimentary. Typically, transitional furnishings are used in staging across the board, however, for this property we wanted an urban loft, industrial look with heavy elements of reclaimed wood to create a city, hotel luxe style. As with all DC properties, this one is long and narrow but is completely open concept on each level, so continuity in color and design selections was critical.
The row home had several open areas that needed a defined purpose such as a reception area, which includes a full bar service area, pub tables, stools and several comfortable seating areas for additional entertaining. It also boasts an in law suite with kitchen and living quarters as well as 3 outdoor spaces, which are highly sought after in the District.
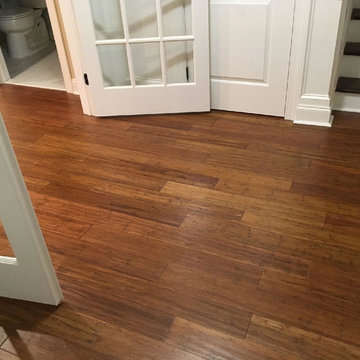
Idées déco pour un sous-sol éclectique avec parquet en bambou et un sol marron.
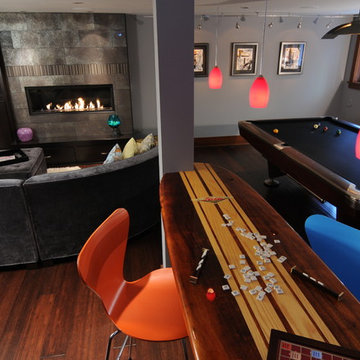
No detail was overlooked, from the custom made koa-wood surfboard inspired bar to space for lounging with friends. Every part of this basement remodel is both beautiful and useful, and in perfect balance for this entertaining family!
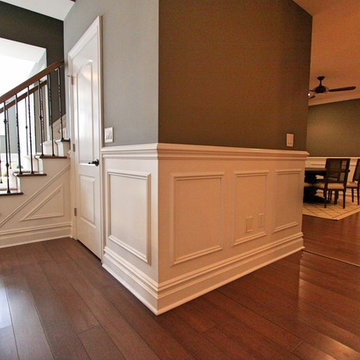
Aménagement d'un très grand sous-sol classique donnant sur l'extérieur avec un mur gris, parquet en bambou et un sol marron.
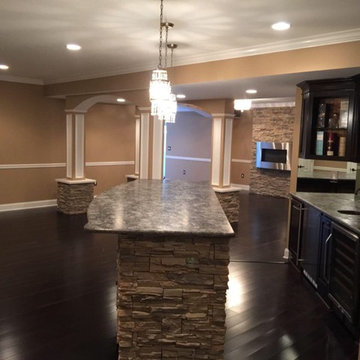
Custom finished basement with a wet bar and fireplace.
Cette image montre un sous-sol traditionnel donnant sur l'extérieur et de taille moyenne avec un mur beige, parquet en bambou, cheminée suspendue, un manteau de cheminée en pierre et un sol marron.
Cette image montre un sous-sol traditionnel donnant sur l'extérieur et de taille moyenne avec un mur beige, parquet en bambou, cheminée suspendue, un manteau de cheminée en pierre et un sol marron.
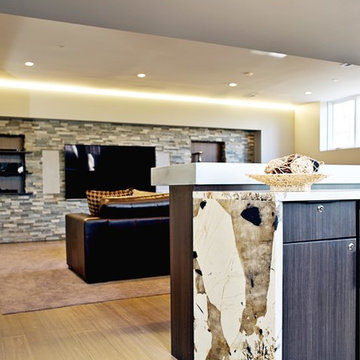
Luxury basement build-out featuring kitchenette/bar, family room/theater, office, bathroom, exercise room, & secret door. Photos by Black Olive Photographic.
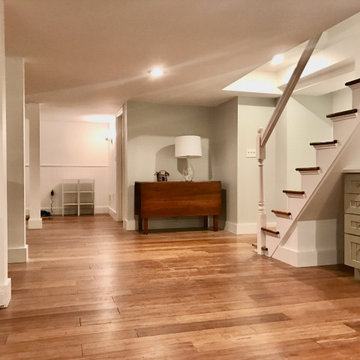
Cluttered, dark, and chilly basements can be daunting spaces for remodeling. They tend to get filled with every old and unwanted item in the house from worn out furniture to childhood memorabilia .This basement was a really challenging task and we succeed to create really cozy, warm, and inviting atmosphere—not like a basement at all. The work involved was extensive, from the foundation to new molding. Our aim was to create a unique space that would be as enjoyable as the rest of this home. We utilized the odd space under the stairs by incorporating a wet bar. We installed TV screen with surround sound system, that makes you feel like you are part of the action and cozy fireplace to cuddle up while enjoying a movie.
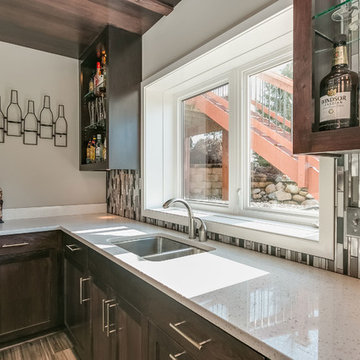
©Finished Basement Company
Idée de décoration pour un sous-sol design semi-enterré et de taille moyenne avec un mur beige, parquet en bambou, aucune cheminée et un sol marron.
Idée de décoration pour un sous-sol design semi-enterré et de taille moyenne avec un mur beige, parquet en bambou, aucune cheminée et un sol marron.
Idées déco de sous-sols avec parquet en bambou
1