Idées déco de sous-sols avec parquet en bambou et un sol en contreplaqué
Trier par :
Budget
Trier par:Populaires du jour
41 - 60 sur 91 photos
1 sur 3
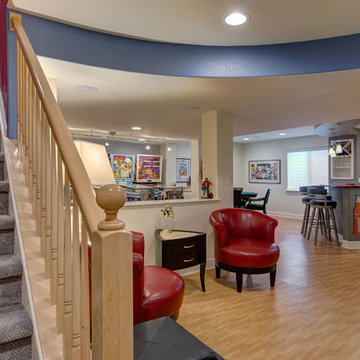
©Finished Basement Company
Cette photo montre un sous-sol chic semi-enterré et de taille moyenne avec un mur beige, parquet en bambou, aucune cheminée et un sol marron.
Cette photo montre un sous-sol chic semi-enterré et de taille moyenne avec un mur beige, parquet en bambou, aucune cheminée et un sol marron.
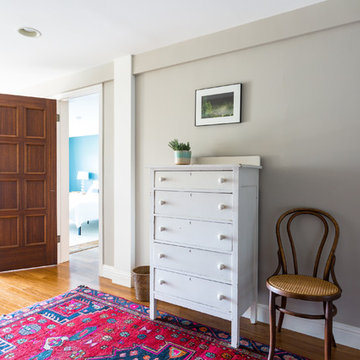
Photos by Gillian Walsworth
Idées déco pour un sous-sol classique donnant sur l'extérieur et de taille moyenne avec un mur gris et parquet en bambou.
Idées déco pour un sous-sol classique donnant sur l'extérieur et de taille moyenne avec un mur gris et parquet en bambou.
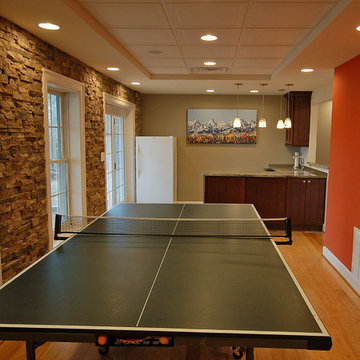
Exemple d'un sous-sol tendance donnant sur l'extérieur et de taille moyenne avec un mur orange et parquet en bambou.
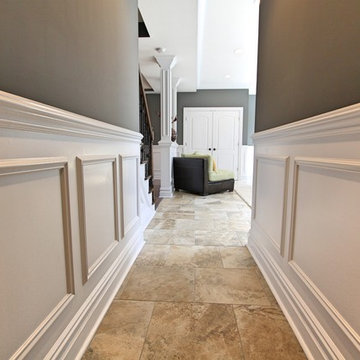
Aménagement d'un très grand sous-sol classique donnant sur l'extérieur avec un mur gris, parquet en bambou et un sol marron.
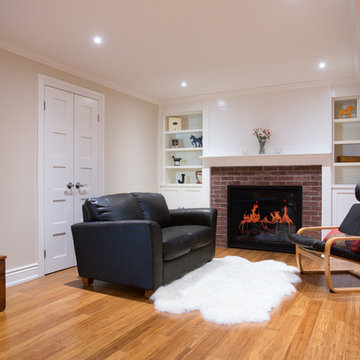
The crips and clean colour of the white enhances the rich and natural colour of the brick fireplace surround
Builder: Baeumler Quality Construction
Cette image montre un sous-sol bohème enterré avec parquet en bambou, une cheminée standard et un manteau de cheminée en brique.
Cette image montre un sous-sol bohème enterré avec parquet en bambou, une cheminée standard et un manteau de cheminée en brique.
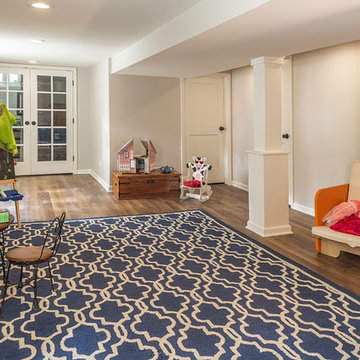
Cette photo montre un sous-sol enterré et de taille moyenne avec un mur blanc et parquet en bambou.
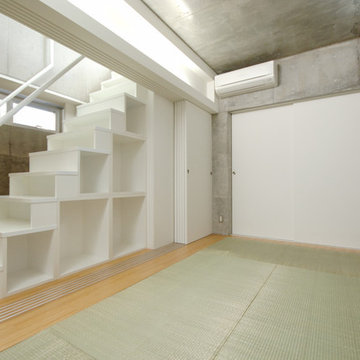
住宅地に計画された建築面積8坪の狭小住宅
Idées déco pour un sous-sol moderne semi-enterré avec un mur blanc et parquet en bambou.
Idées déco pour un sous-sol moderne semi-enterré avec un mur blanc et parquet en bambou.
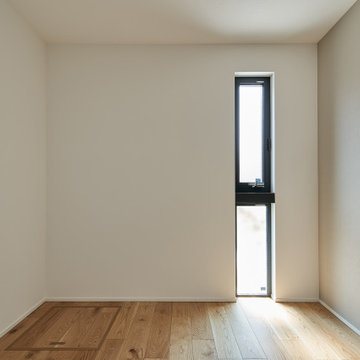
Aménagement d'un sous-sol avec un mur gris, un sol en contreplaqué, un plafond en papier peint et du papier peint.
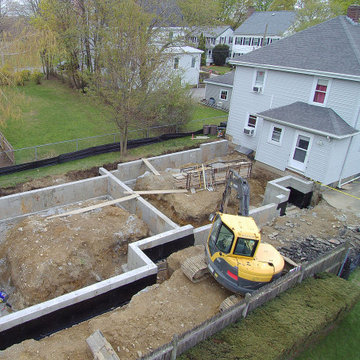
Foundation and Footings
Idée de décoration pour un sous-sol craftsman enterré et de taille moyenne avec un mur gris, parquet en bambou, un sol marron et un plafond voûté.
Idée de décoration pour un sous-sol craftsman enterré et de taille moyenne avec un mur gris, parquet en bambou, un sol marron et un plafond voûté.
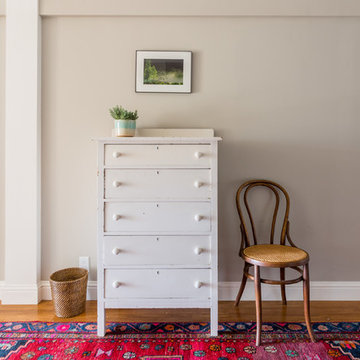
Photos by Gillian Walsworth
Cette photo montre un sous-sol chic donnant sur l'extérieur et de taille moyenne avec un mur gris et parquet en bambou.
Cette photo montre un sous-sol chic donnant sur l'extérieur et de taille moyenne avec un mur gris et parquet en bambou.
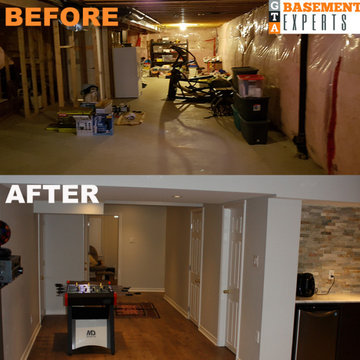
Basement finishing in main GTA area
Inspiration pour un grand sous-sol minimaliste donnant sur l'extérieur avec un mur beige, parquet en bambou, une cheminée ribbon, un manteau de cheminée en bois et un sol beige.
Inspiration pour un grand sous-sol minimaliste donnant sur l'extérieur avec un mur beige, parquet en bambou, une cheminée ribbon, un manteau de cheminée en bois et un sol beige.
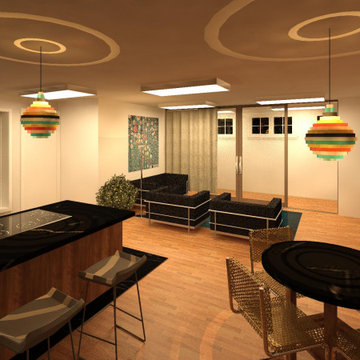
This open concept in the basement was the solution to bring more light, comfort, and practicality to the space.
Réalisation d'un sous-sol minimaliste semi-enterré et de taille moyenne avec un mur blanc, un sol en contreplaqué et un sol marron.
Réalisation d'un sous-sol minimaliste semi-enterré et de taille moyenne avec un mur blanc, un sol en contreplaqué et un sol marron.
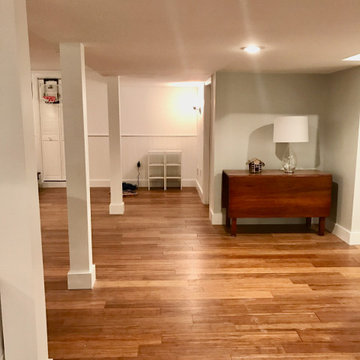
Cluttered, dark, and chilly basements can be daunting spaces for remodeling. They tend to get filled with every old and unwanted item in the house from worn out furniture to childhood memorabilia .This basement was a really challenging task and we succeed to create really cozy, warm, and inviting atmosphere—not like a basement at all. The work involved was extensive, from the foundation to new molding. Our aim was to create a unique space that would be as enjoyable as the rest of this home. We utilized the odd space under the stairs by incorporating a wet bar. We installed TV screen with surround sound system, that makes you feel like you are part of the action and cozy fireplace to cuddle up while enjoying a movie.
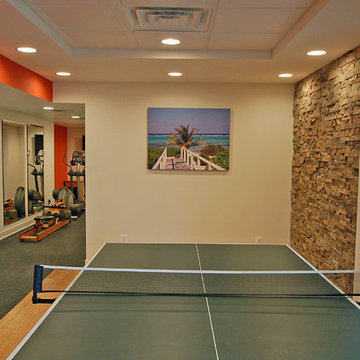
Inspiration pour un sous-sol design donnant sur l'extérieur et de taille moyenne avec un mur orange et parquet en bambou.
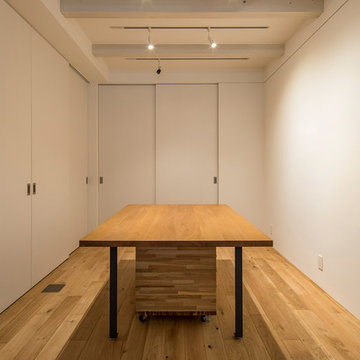
ナラ幅接ぎの造作テーブル
photo by hirokazu touwaku
Inspiration pour un sous-sol design semi-enterré avec un mur blanc et un sol en contreplaqué.
Inspiration pour un sous-sol design semi-enterré avec un mur blanc et un sol en contreplaqué.
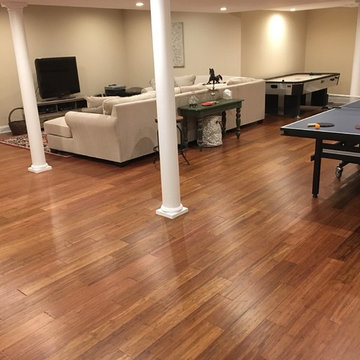
Cette photo montre un sous-sol éclectique avec parquet en bambou et un sol marron.
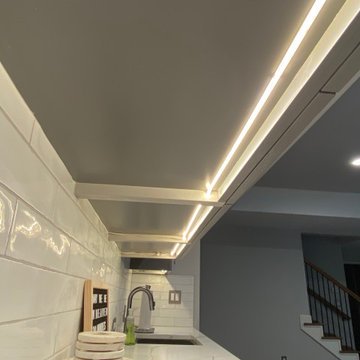
Basement build out, new cabinets, kitchen with bar sink, dual beverage cooling units, floating wood shelves.
Idées déco pour un sous-sol classique donnant sur l'extérieur et de taille moyenne avec un bar de salon, parquet en bambou et un sol gris.
Idées déco pour un sous-sol classique donnant sur l'extérieur et de taille moyenne avec un bar de salon, parquet en bambou et un sol gris.
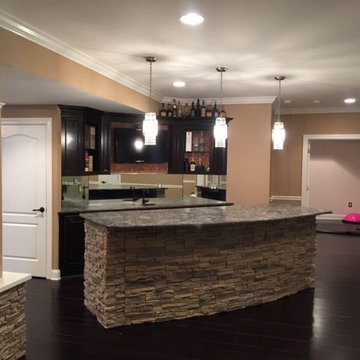
Custom finished basement with a wet bar and fireplace.
Réalisation d'un sous-sol tradition donnant sur l'extérieur et de taille moyenne avec un mur beige, parquet en bambou, cheminée suspendue, un manteau de cheminée en pierre et un sol marron.
Réalisation d'un sous-sol tradition donnant sur l'extérieur et de taille moyenne avec un mur beige, parquet en bambou, cheminée suspendue, un manteau de cheminée en pierre et un sol marron.
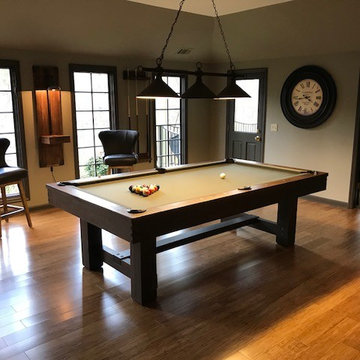
Aménagement d'un sous-sol montagne donnant sur l'extérieur avec parquet en bambou.
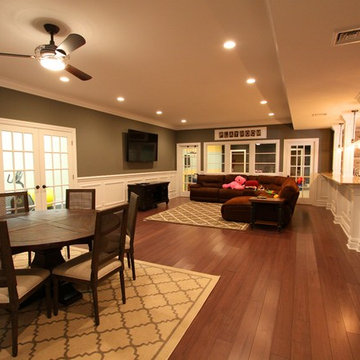
Exemple d'un très grand sous-sol chic donnant sur l'extérieur avec un mur gris, un sol marron et parquet en bambou.
Idées déco de sous-sols avec parquet en bambou et un sol en contreplaqué
3