Idées déco de sous-sols avec parquet en bambou et un sol en linoléum
Trier par :
Budget
Trier par:Populaires du jour
101 - 120 sur 203 photos
1 sur 3
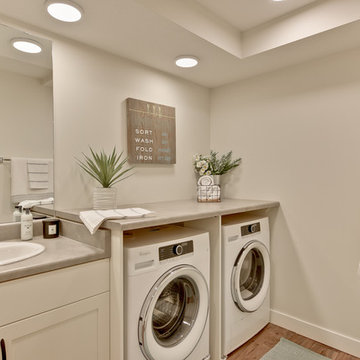
Cette photo montre un sous-sol tendance semi-enterré et de taille moyenne avec un sol en linoléum et un sol marron.
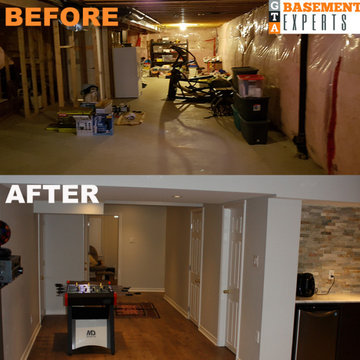
Basement finishing in main GTA area
Inspiration pour un grand sous-sol minimaliste donnant sur l'extérieur avec un mur beige, parquet en bambou, une cheminée ribbon, un manteau de cheminée en bois et un sol beige.
Inspiration pour un grand sous-sol minimaliste donnant sur l'extérieur avec un mur beige, parquet en bambou, une cheminée ribbon, un manteau de cheminée en bois et un sol beige.

Réalisation d'un sous-sol design de taille moyenne avec parquet en bambou.
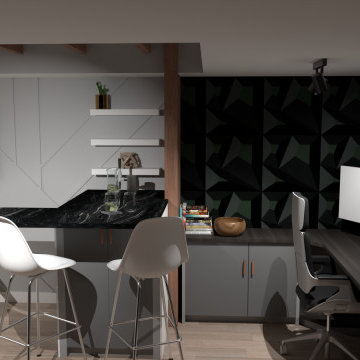
Aménagement d'un petit sous-sol moderne avec un mur gris, un sol en linoléum, un sol marron et un plafond en bois.
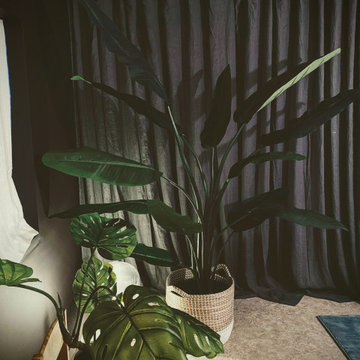
Idées déco pour un sous-sol classique donnant sur l'extérieur et de taille moyenne avec un mur blanc, un sol en linoléum, aucune cheminée et un sol beige.
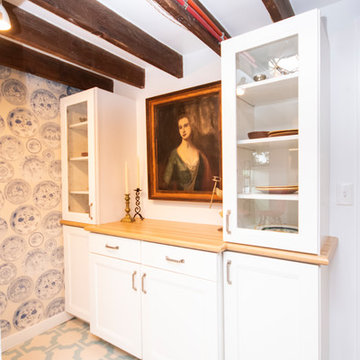
Aménagement d'un très grand sous-sol classique semi-enterré avec un mur blanc, un sol en linoléum et un sol blanc.
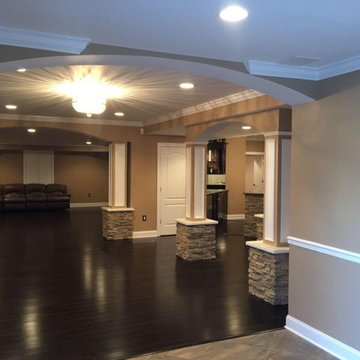
Custom finished basement with a wet bar and fireplace.
Cette photo montre un sous-sol chic donnant sur l'extérieur et de taille moyenne avec un mur beige, parquet en bambou, cheminée suspendue, un manteau de cheminée en pierre et un sol marron.
Cette photo montre un sous-sol chic donnant sur l'extérieur et de taille moyenne avec un mur beige, parquet en bambou, cheminée suspendue, un manteau de cheminée en pierre et un sol marron.
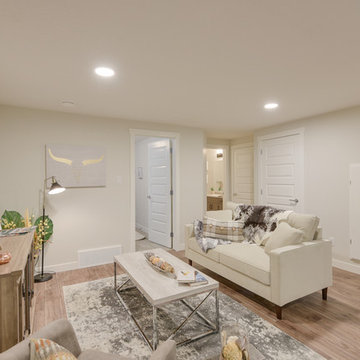
Cette photo montre un sous-sol montagne semi-enterré et de taille moyenne avec un sol en linoléum, aucune cheminée et un sol marron.
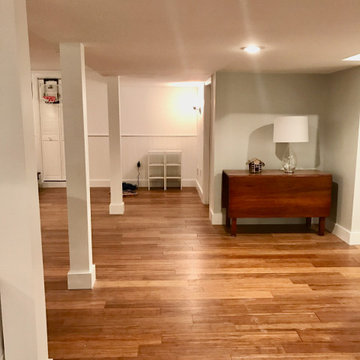
Cluttered, dark, and chilly basements can be daunting spaces for remodeling. They tend to get filled with every old and unwanted item in the house from worn out furniture to childhood memorabilia .This basement was a really challenging task and we succeed to create really cozy, warm, and inviting atmosphere—not like a basement at all. The work involved was extensive, from the foundation to new molding. Our aim was to create a unique space that would be as enjoyable as the rest of this home. We utilized the odd space under the stairs by incorporating a wet bar. We installed TV screen with surround sound system, that makes you feel like you are part of the action and cozy fireplace to cuddle up while enjoying a movie.
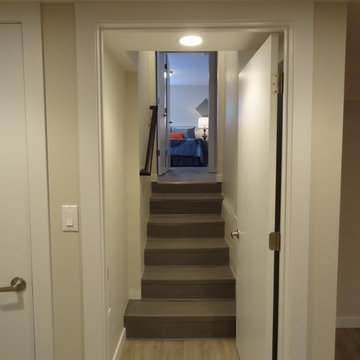
Cette photo montre un petit sous-sol enterré avec un mur blanc, un sol en linoléum et un sol marron.
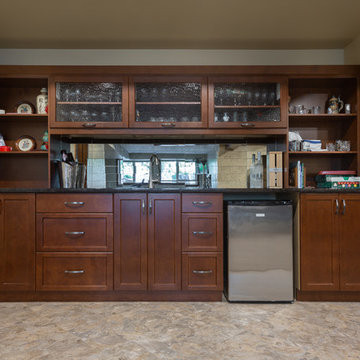
This custom wet bar is a perfect addition to this fully finished basement. The mirror backslash reflects the light in the space. Surrounded by luxury vinyl plank flooring. Durable and beautiful.
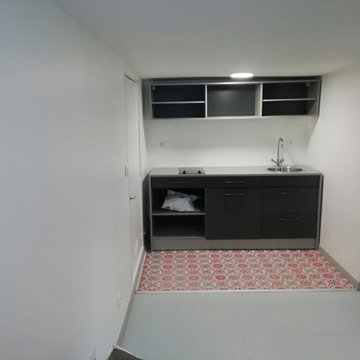
Transformation du sous sol, garage par un studio pour le plus âgée des enfants avec entrée prive
dans cette pièce que était froide et il y avait des tuyaux une partout nous avant retiré tout les tuyaux qui ne nous servait plus et nous avons coffré et peint en blanc pour rendre la pièce plus lumineuse avec une touche de couleur
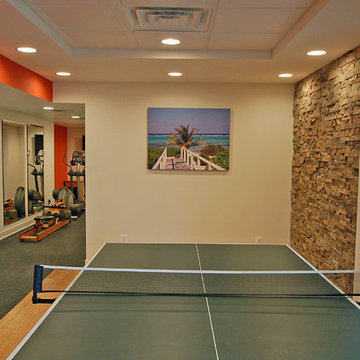
Inspiration pour un sous-sol design donnant sur l'extérieur et de taille moyenne avec un mur orange et parquet en bambou.
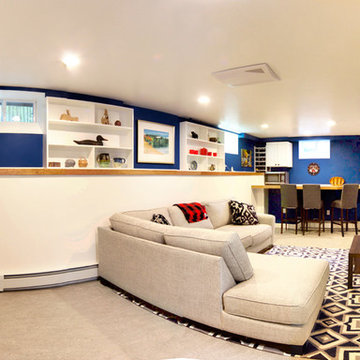
We took the old basement space and turned it into a clean inviting family room.
Cette image montre un sous-sol traditionnel enterré et de taille moyenne avec un mur bleu, un sol en linoléum et un sol gris.
Cette image montre un sous-sol traditionnel enterré et de taille moyenne avec un mur bleu, un sol en linoléum et un sol gris.
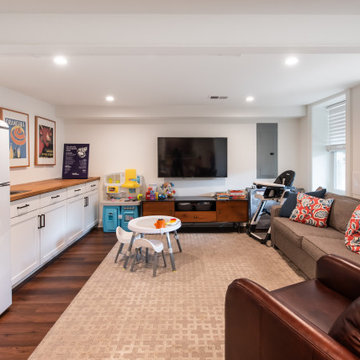
Cette image montre un sous-sol design semi-enterré et de taille moyenne avec salle de jeu, un mur blanc et un sol en linoléum.
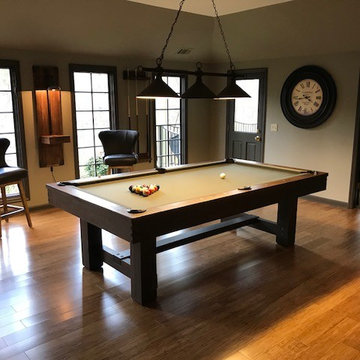
Aménagement d'un sous-sol montagne donnant sur l'extérieur avec parquet en bambou.
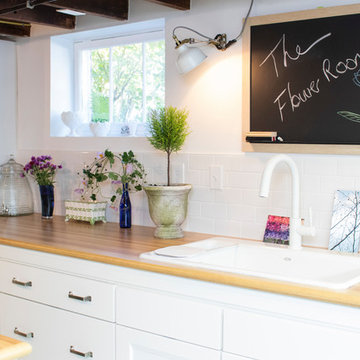
Réalisation d'un très grand sous-sol tradition semi-enterré avec un mur blanc, un sol en linoléum et un sol blanc.
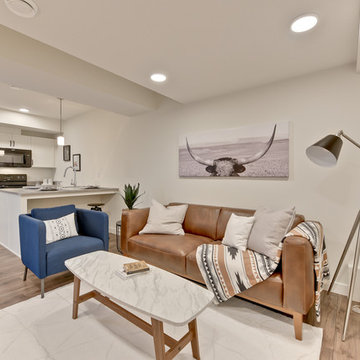
Réalisation d'un sous-sol design semi-enterré et de taille moyenne avec un sol en linoléum et un sol marron.
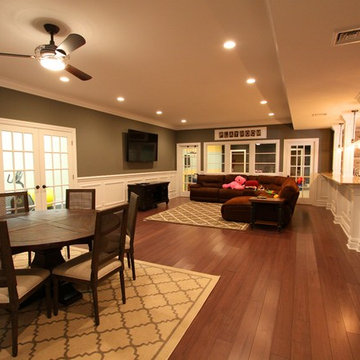
Exemple d'un très grand sous-sol chic donnant sur l'extérieur avec un mur gris, un sol marron et parquet en bambou.
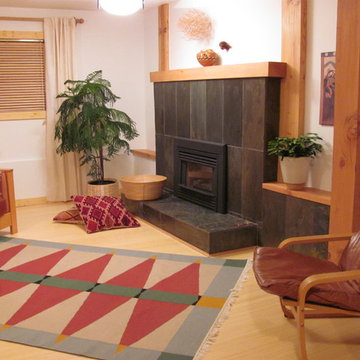
Cette image montre un sous-sol nordique de taille moyenne avec un mur blanc, parquet en bambou, une cheminée standard et un manteau de cheminée en pierre.
Idées déco de sous-sols avec parquet en bambou et un sol en linoléum
6