Idées déco de sous-sols avec parquet en bambou et un sol en marbre
Trier par :
Budget
Trier par:Populaires du jour
101 - 120 sur 138 photos
1 sur 3
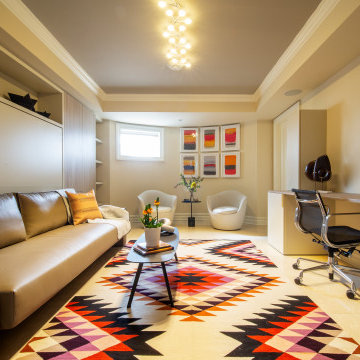
Cette photo montre un grand sous-sol chic avec un mur beige, un sol en marbre et un sol beige.
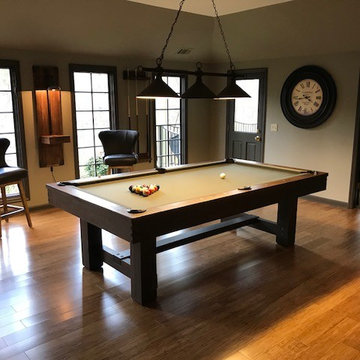
Aménagement d'un sous-sol montagne donnant sur l'extérieur avec parquet en bambou.
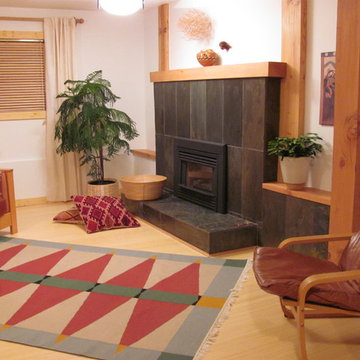
Cette image montre un sous-sol nordique de taille moyenne avec un mur blanc, parquet en bambou, une cheminée standard et un manteau de cheminée en pierre.
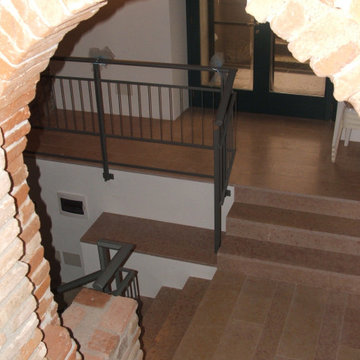
Storica cantina. Nel progetto viene collegata ella casa diventando quindi una taverna
Idée de décoration pour un grand sous-sol design avec un sol en marbre, un plafond voûté et un mur en parement de brique.
Idée de décoration pour un grand sous-sol design avec un sol en marbre, un plafond voûté et un mur en parement de brique.
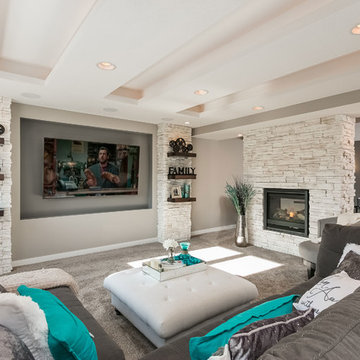
©Finished Basement Company
Inspiration pour un sous-sol design semi-enterré et de taille moyenne avec un mur beige, parquet en bambou, aucune cheminée et un sol marron.
Inspiration pour un sous-sol design semi-enterré et de taille moyenne avec un mur beige, parquet en bambou, aucune cheminée et un sol marron.
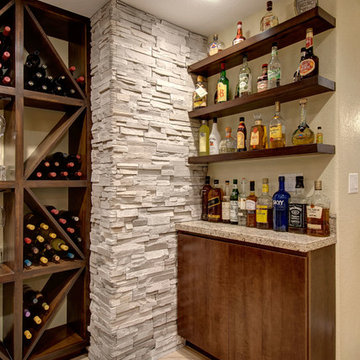
Floating shelves add storage for liquor bottles and barware. ©Finished Basement Company
Réalisation d'un grand sous-sol tradition semi-enterré avec un mur beige, aucune cheminée, un sol beige et un sol en marbre.
Réalisation d'un grand sous-sol tradition semi-enterré avec un mur beige, aucune cheminée, un sol beige et un sol en marbre.
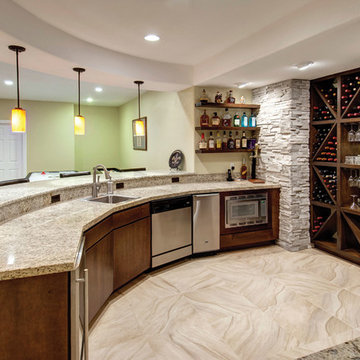
Curved bar topped with granite slab creates a large area for entertainment. Wall of shelves provides ample storage for wine and glassware. Plenty of cabinets and shelves for storage. Tray ceiling adds height in the basement. Tiling creates interesting pattern on the floor. ©Finished Basement Company
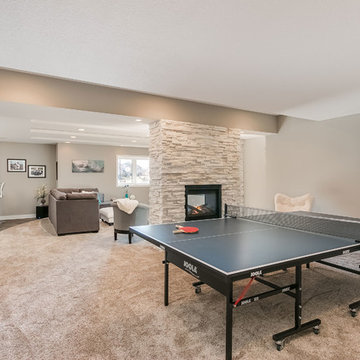
©Finished Basement Company
Idée de décoration pour un sous-sol design semi-enterré et de taille moyenne avec un mur beige, parquet en bambou, une cheminée double-face, un manteau de cheminée en pierre et un sol marron.
Idée de décoration pour un sous-sol design semi-enterré et de taille moyenne avec un mur beige, parquet en bambou, une cheminée double-face, un manteau de cheminée en pierre et un sol marron.
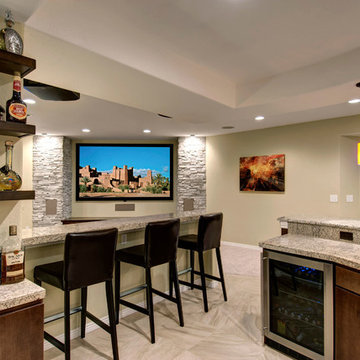
The open floor plan allows for viewing tv from any area. Plenty of counterspace for entertainting. ©Finished Basement Company
Exemple d'un grand sous-sol chic semi-enterré avec un mur beige, aucune cheminée, un sol beige et un sol en marbre.
Exemple d'un grand sous-sol chic semi-enterré avec un mur beige, aucune cheminée, un sol beige et un sol en marbre.
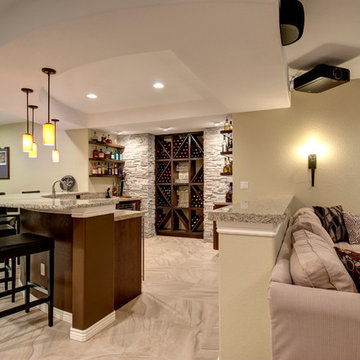
Wet bar is spacious and the entire back wall features storage for client's expansive wine collection. ©Finished Basement Company
Cette image montre un grand sous-sol traditionnel semi-enterré avec un mur beige, aucune cheminée, un sol beige et un sol en marbre.
Cette image montre un grand sous-sol traditionnel semi-enterré avec un mur beige, aucune cheminée, un sol beige et un sol en marbre.
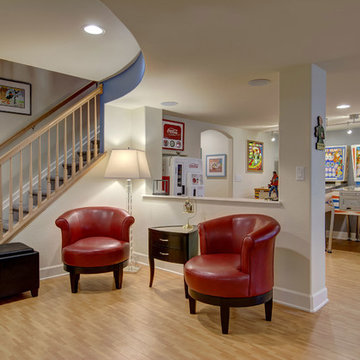
©Finished Basement Company
Réalisation d'un sous-sol tradition semi-enterré et de taille moyenne avec un mur beige, parquet en bambou, aucune cheminée et un sol marron.
Réalisation d'un sous-sol tradition semi-enterré et de taille moyenne avec un mur beige, parquet en bambou, aucune cheminée et un sol marron.
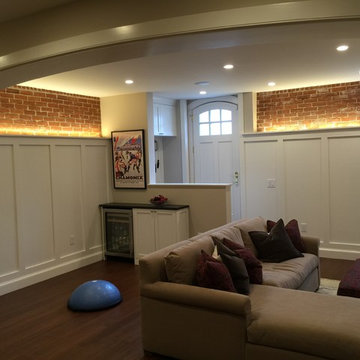
In the late 50’s, this basement was cut up into a dental office with tiny exam rooms. Red House Custom Building designed a space that could be used as a home gym & media room. Upon demolition, we uncovered an original, structural arch and a wonderful brick foundation that highlighted the home’s original detailing and substantial structure. These were reincorporated into the new design. The arched window on the left was stripped and restored to original working order. The fireplace was one of four original to the home.
Harold T. Merriman was the original owner of home, and the homeowners found some of his works on the third floor of the house. He sketched a plat of lots surrounding the property in 1899. At the completion of the project, the homeowners had it framed, and it now hangs in the room above the A/V cabinet.
High paneled wainscot in the basement perfectly mimics the late 1800’s, battered paneling found under several wall layers during demo. The LED accent lighting was installed behind the top cap of the wainscot to highlight the mixing of new and old while bringing a warm glow to the room.
Photo by Grace Lentini.
Instagram: @redhousedesignbuild
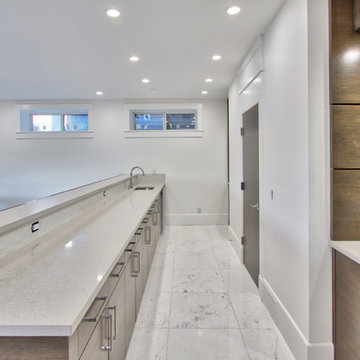
Idées déco pour un grand sous-sol donnant sur l'extérieur avec un mur blanc, un sol en marbre, une cheminée standard et un manteau de cheminée en pierre.
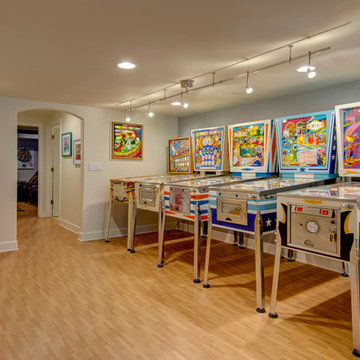
©Finished Basement Company
Cette photo montre un sous-sol chic semi-enterré et de taille moyenne avec un mur beige, parquet en bambou, aucune cheminée et un sol marron.
Cette photo montre un sous-sol chic semi-enterré et de taille moyenne avec un mur beige, parquet en bambou, aucune cheminée et un sol marron.
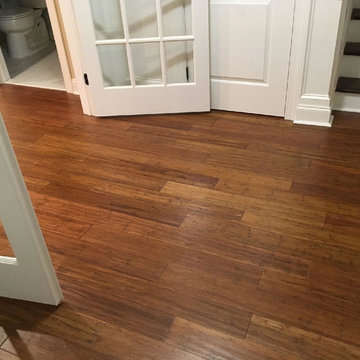
Idées déco pour un sous-sol éclectique avec parquet en bambou et un sol marron.
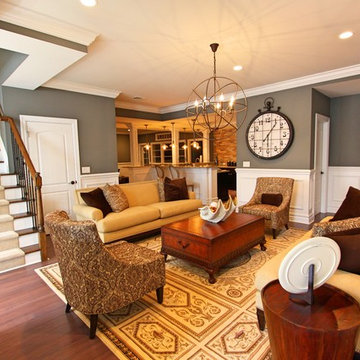
Idées déco pour un très grand sous-sol classique donnant sur l'extérieur avec un mur gris, un sol marron et parquet en bambou.
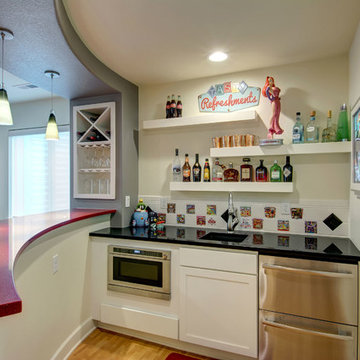
©Finished Basement Company
Idées déco pour un sous-sol classique semi-enterré et de taille moyenne avec un mur beige, parquet en bambou, aucune cheminée et un sol marron.
Idées déco pour un sous-sol classique semi-enterré et de taille moyenne avec un mur beige, parquet en bambou, aucune cheminée et un sol marron.
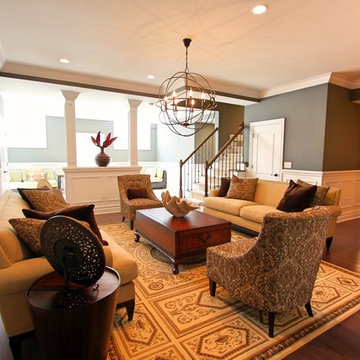
Aménagement d'un très grand sous-sol classique donnant sur l'extérieur avec un mur gris, parquet en bambou et un sol marron.
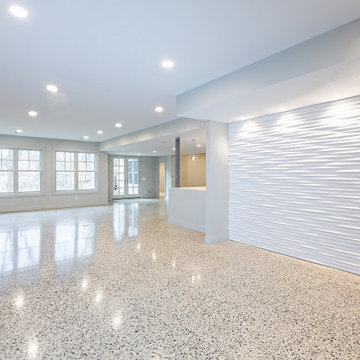
Huge, white, walk out basement with terrazzo flooring
Réalisation d'un très grand sous-sol tradition donnant sur l'extérieur avec un mur blanc, un sol en marbre, une cheminée standard et un sol beige.
Réalisation d'un très grand sous-sol tradition donnant sur l'extérieur avec un mur blanc, un sol en marbre, une cheminée standard et un sol beige.
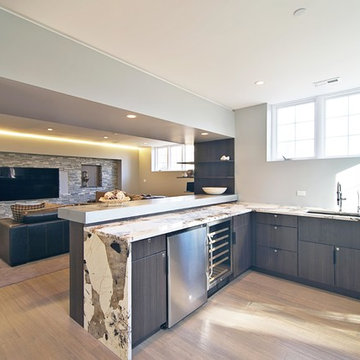
Luxury basement build-out featuring kitchenette/bar, family room/theater, office, bathroom, exercise room, & secret door. Photos by Black Olive Photographic.
Idées déco de sous-sols avec parquet en bambou et un sol en marbre
6