Idées déco de sous-sols avec parquet en bambou et un sol en travertin
Trier par :
Budget
Trier par:Populaires du jour
41 - 60 sur 199 photos
1 sur 3

Idées déco pour un sous-sol rétro de taille moyenne et donnant sur l'extérieur avec un mur gris, parquet en bambou, une cheminée standard et du papier peint.
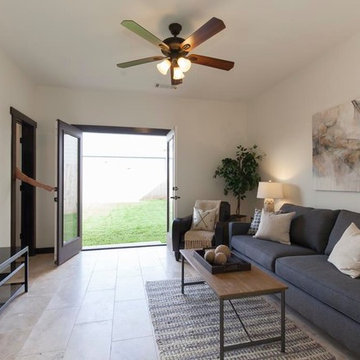
Aménagement d'un petit sous-sol montagne donnant sur l'extérieur avec un mur blanc, un sol en travertin, aucune cheminée et un sol beige.
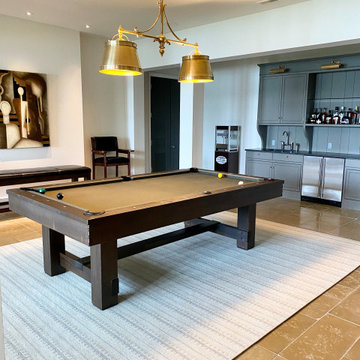
Amazing piol table space with wet bar.
Idées déco pour un sous-sol classique donnant sur l'extérieur avec un mur beige et un sol en travertin.
Idées déco pour un sous-sol classique donnant sur l'extérieur avec un mur beige et un sol en travertin.
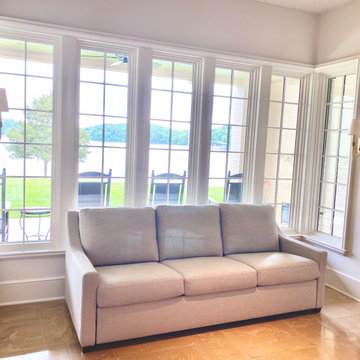
Amazing American Leather sleeper sofa
Idée de décoration pour un sous-sol tradition donnant sur l'extérieur avec un sol en travertin et un sol beige.
Idée de décoration pour un sous-sol tradition donnant sur l'extérieur avec un sol en travertin et un sol beige.
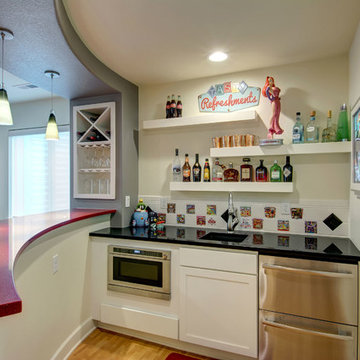
©Finished Basement Company
Idées déco pour un sous-sol classique semi-enterré et de taille moyenne avec un mur beige, parquet en bambou, aucune cheminée et un sol marron.
Idées déco pour un sous-sol classique semi-enterré et de taille moyenne avec un mur beige, parquet en bambou, aucune cheminée et un sol marron.
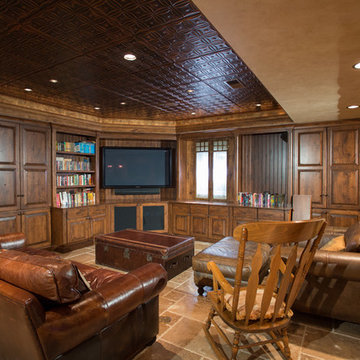
Miller + Miller Real Estate |
Luxurious finished basement details include heated stone floors, brick walls, copper ceiling and reclaimed wood cabinetry.
Photographed by MILLER+MILLER Architectural Photography
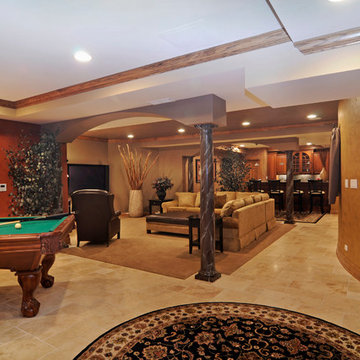
This Arlington Heights, IL, basement was remodeled to provide separate areas of entertaining, gaming, and video viewing. Marbleized columns, faux finishes and area rugs beautify and define the space.
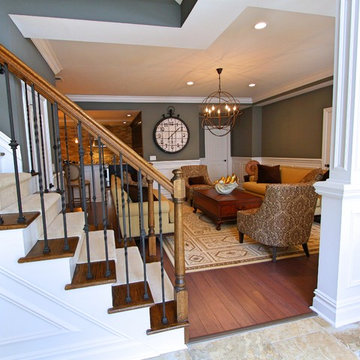
Cette image montre un très grand sous-sol traditionnel donnant sur l'extérieur avec un mur gris, parquet en bambou et un sol marron.
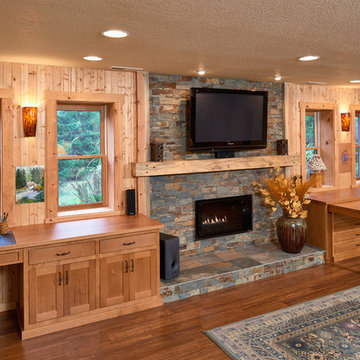
Here you see the stone fireplacewith parent and child desks on either side. Notice the desk on the right has a slide-out work surface for big projects that can be neatly tucked away most of the time. A Heat and Glo gas fireplace in Martini bronze finish, a wall-mounted television above the fireplace, sconces from Besa Lighting Tomas in amber cloud, and Arcade bamboo flooring in mocha help to create a warm and inviting space.
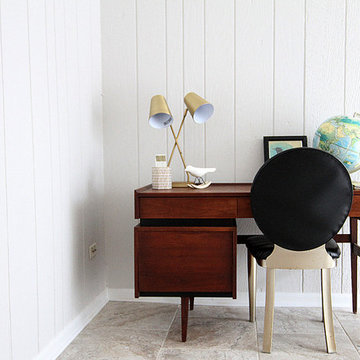
Cette image montre un sous-sol vintage de taille moyenne avec un mur blanc et un sol en travertin.
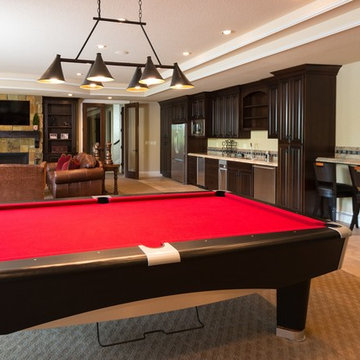
Inspiration pour un grand sous-sol méditerranéen donnant sur l'extérieur avec un mur beige, un sol en travertin, une cheminée standard et un manteau de cheminée en pierre.
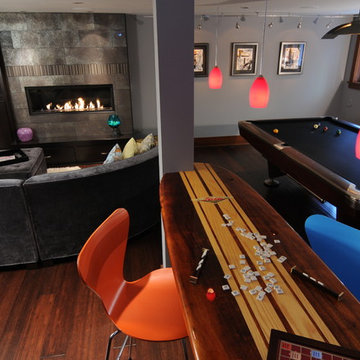
No detail was overlooked, from the custom made koa-wood surfboard inspired bar to space for lounging with friends. Every part of this basement remodel is both beautiful and useful, and in perfect balance for this entertaining family!
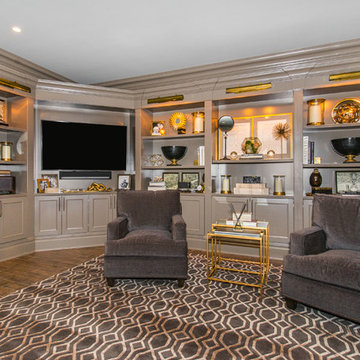
Front Door Photography
Exemple d'un grand sous-sol chic donnant sur l'extérieur avec parquet en bambou, aucune cheminée, un mur marron et un sol marron.
Exemple d'un grand sous-sol chic donnant sur l'extérieur avec parquet en bambou, aucune cheminée, un mur marron et un sol marron.
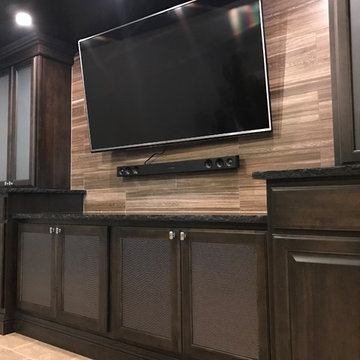
Inspiration pour un sous-sol traditionnel de taille moyenne avec un mur gris, un sol en travertin, une cheminée ribbon et un sol beige.
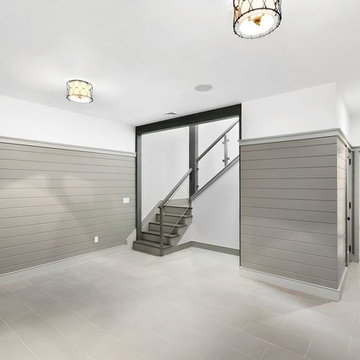
Lower level with En-suite
Cette image montre un très grand sous-sol design donnant sur l'extérieur avec un mur blanc, un sol en travertin et un sol gris.
Cette image montre un très grand sous-sol design donnant sur l'extérieur avec un mur blanc, un sol en travertin et un sol gris.
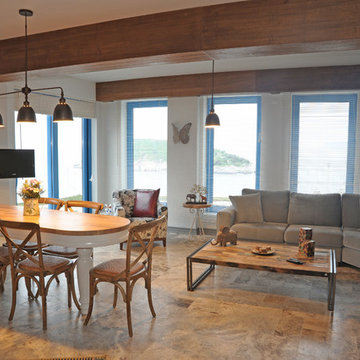
Aménagement d'un sous-sol bord de mer donnant sur l'extérieur et de taille moyenne avec un mur blanc et un sol en travertin.
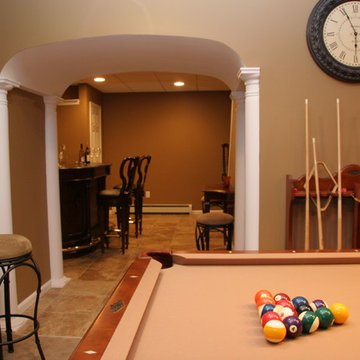
Exemple d'un sous-sol chic enterré et de taille moyenne avec un mur multicolore, un sol en travertin et aucune cheminée.
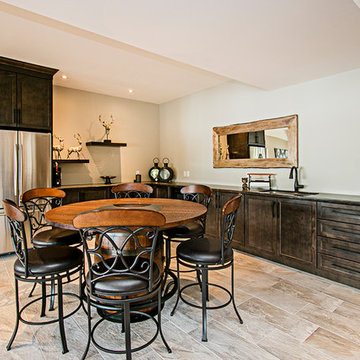
Paul Brown
Cette image montre un sous-sol rustique donnant sur l'extérieur avec un mur gris, un sol en travertin, une cheminée standard, un manteau de cheminée en pierre et un sol gris.
Cette image montre un sous-sol rustique donnant sur l'extérieur avec un mur gris, un sol en travertin, une cheminée standard, un manteau de cheminée en pierre et un sol gris.
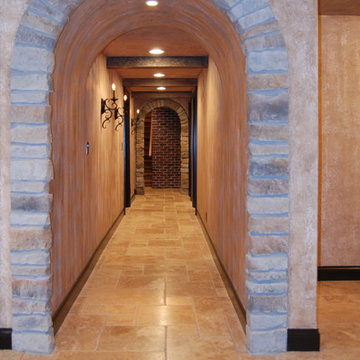
Inspiration pour un grand sous-sol chalet enterré avec un mur beige, un sol en travertin et aucune cheminée.
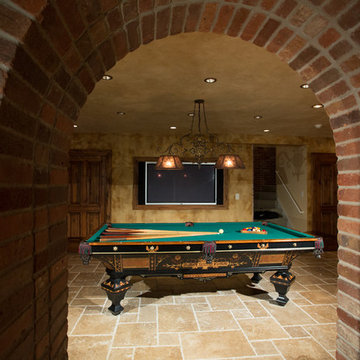
Miller + Miller Real Estate |
The finished basement features heated stone floors, large screen TVs, and an expansive 500 gallon salt water reef aquarium with mature corals and State of the Art Energy Saving Lighting. A great space for entertaining. The basement’s game room connects to the bar and theater/media room, as well as a wine cellar and exercise room also steps away.
Photographed by MILLER+MILLER Architectural Photography
Idées déco de sous-sols avec parquet en bambou et un sol en travertin
3