Idées déco de sous-sols avec parquet en bambou et un sol en vinyl
Trier par :
Budget
Trier par:Populaires du jour
301 - 320 sur 4 862 photos
1 sur 3
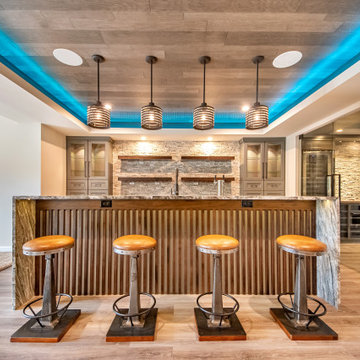
Entertaining takes a high-end in this basement with a large wet bar and wine cellar. The barstools surround the marble countertop, highlighted by under-cabinet lighting

New finished basement. Includes large family room with expansive wet bar, spare bedroom/workout room, 3/4 bath, linear gas fireplace.
Idées déco pour un grand sous-sol contemporain donnant sur l'extérieur avec un bar de salon, un mur gris, un sol en vinyl, une cheminée standard, un manteau de cheminée en carrelage, un sol gris, un plafond décaissé et du papier peint.
Idées déco pour un grand sous-sol contemporain donnant sur l'extérieur avec un bar de salon, un mur gris, un sol en vinyl, une cheminée standard, un manteau de cheminée en carrelage, un sol gris, un plafond décaissé et du papier peint.
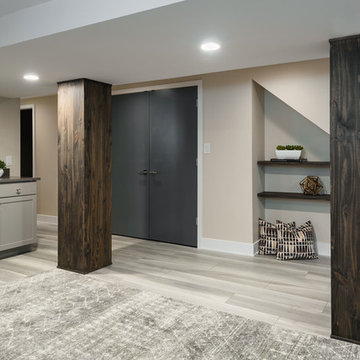
Photography By Karen Palmer
Inspiration pour un grand sous-sol minimaliste enterré avec un mur gris, un sol en vinyl et un sol gris.
Inspiration pour un grand sous-sol minimaliste enterré avec un mur gris, un sol en vinyl et un sol gris.
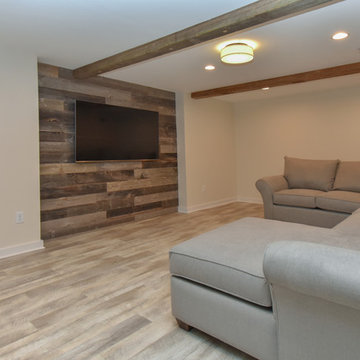
A dark and dingy basement is now the most popular area of this family’s home. The new basement enhances and expands their living area, giving them a relaxing space for watching movies together and a separate, swanky bar area for watching sports games.
The design creatively uses reclaimed barnwood throughout the space, including ceiling beams, the staircase, the face of the bar, the TV wall in the seating area, open shelving and a sliding barn door.
The client wanted a masculine bar area for hosting friends/family. It’s the perfect space for watching games and serving drinks. The bar area features hickory cabinets with a granite stain, quartz countertops and an undermount sink. There is plenty of cabinet storage, floating shelves for displaying bottles/glassware, a wine shelf and beverage cooler.
The most notable feature of the bar is the color changing LED strip lighting under the shelves. The lights illuminate the bottles on the shelves and the cream city brick wall. The lighting makes the space feel upscale and creates a great atmosphere when the homeowners are entertaining.
We sourced all the barnwood from the same torn down barn to make sure all the wood matched. We custom milled the wood for the stairs, newel posts, railings, ceiling beams, bar face, wood accent wall behind the TV, floating bar shelves and sliding barn door. Our team designed, constructed and installed the sliding barn door that separated the finished space from the laundry/storage area. The staircase leading to the basement now matches the style of the other staircase in the house, with white risers and wood treads.
Lighting is an important component of this space, as this basement is dark with no windows or natural light. Recessed lights throughout the room are on dimmers and can be adjusted accordingly. The living room is lit with an overhead light fixture and there are pendant lights over the bar.
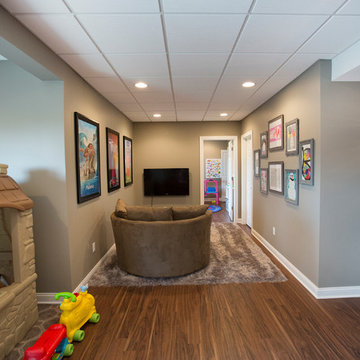
Stone veneered Bar with Granite Counter tops. Full service wet bar. Mirrored mosaic tile backsplash behind the sink. Wood wrapped column matching cabinet color. Tin ceiling above bar area. Combination of drop ceiling and drywall finished.
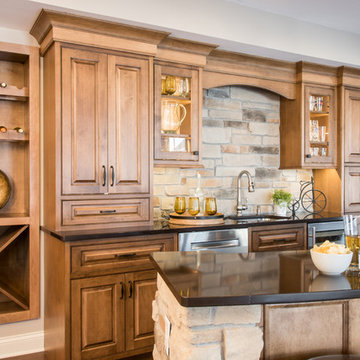
Cette image montre un grand sous-sol traditionnel avec un mur beige, un sol en vinyl, une cheminée standard, un manteau de cheminée en pierre et un sol marron.
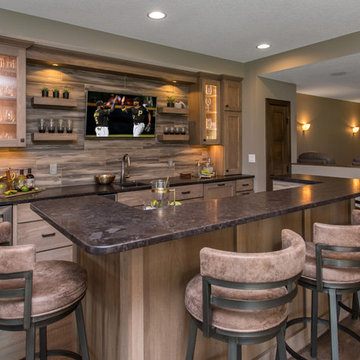
Having lived in their new home for several years, these homeowners were ready to finish their basement and transform it into a multi-purpose space where they could mix and mingle with family and friends. Inspired by clean lines and neutral tones, the style can be described as well-dressed rustic. Despite being a lower level, the space is flooded with natural light, adding to its appeal.
Central to the space is this amazing bar. To the left of the bar is the theater area, the other end is home to the game area.
Jake Boyd Photo
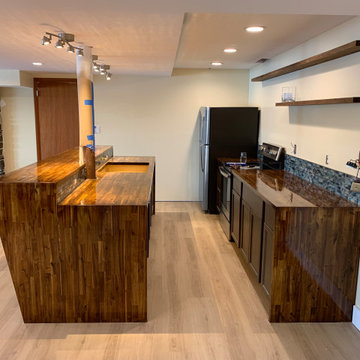
Custom Acacia wood countertops with a waterfall detail. Glass subway tile in midnight blue. Food safe Spar urethane coating applied.
Inspiration pour un grand sous-sol vintage donnant sur l'extérieur avec un bar de salon, un mur beige, un sol en vinyl et un sol marron.
Inspiration pour un grand sous-sol vintage donnant sur l'extérieur avec un bar de salon, un mur beige, un sol en vinyl et un sol marron.

Idées déco pour un petit sous-sol classique avec un bar de salon, un mur blanc, un sol en vinyl, aucune cheminée, un sol gris et du lambris.
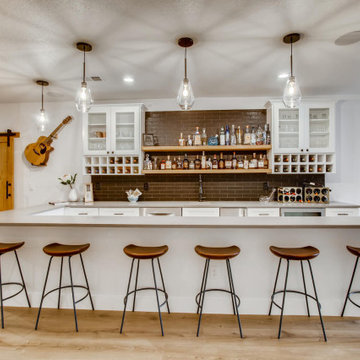
Expansive walk-out basement fully equipped with an entertainer's dream bar and family gathering space. Guest bedroom with full bath for extra house guests. And, a large home gym for any fitness enthusiast.
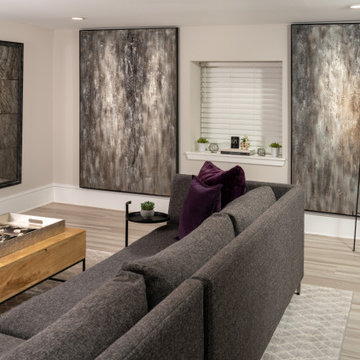
Cozy basement, grey sectional sofa, large art work, antiqued mirror, modern lighting, bookcase.
Cette photo montre un grand sous-sol moderne semi-enterré avec salle de cinéma, un mur gris, un sol en vinyl, un sol gris et du papier peint.
Cette photo montre un grand sous-sol moderne semi-enterré avec salle de cinéma, un mur gris, un sol en vinyl, un sol gris et du papier peint.
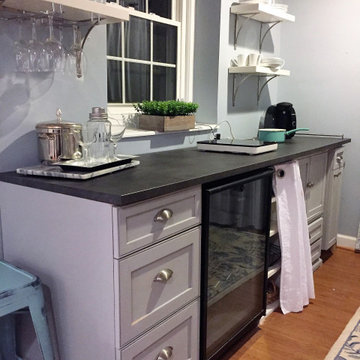
Sliding door installed using salvaged door $10 from Craigslist
Cette photo montre un petit sous-sol romantique donnant sur l'extérieur avec un mur bleu, un sol en vinyl et un sol marron.
Cette photo montre un petit sous-sol romantique donnant sur l'extérieur avec un mur bleu, un sol en vinyl et un sol marron.
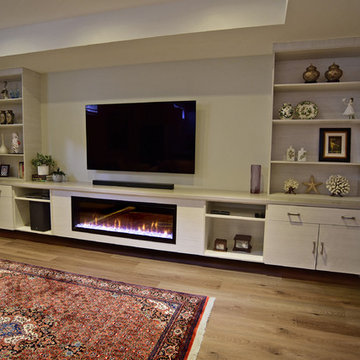
Aménagement d'un sous-sol classique avec un mur gris, un sol en vinyl, une cheminée standard, un manteau de cheminée en bois et un sol marron.
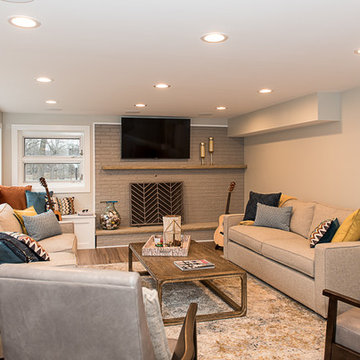
Idée de décoration pour un grand sous-sol vintage donnant sur l'extérieur avec un mur gris, un sol en vinyl, une cheminée d'angle, un manteau de cheminée en brique et un sol marron.
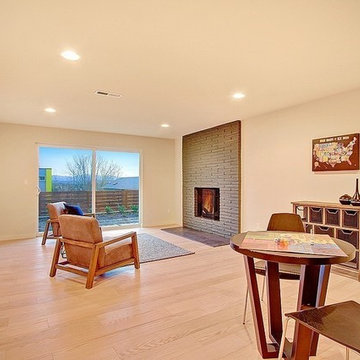
Cette photo montre un sous-sol rétro donnant sur l'extérieur avec un sol en vinyl, une cheminée standard et un manteau de cheminée en pierre.
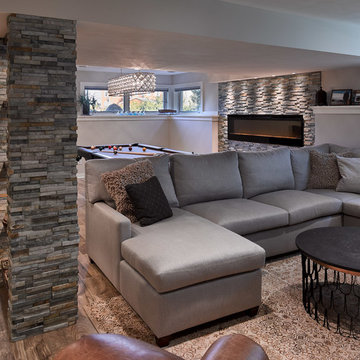
Photos by Mike Rebholz Photography.
Inspiration pour un sous-sol traditionnel semi-enterré et de taille moyenne avec un mur gris, un sol en vinyl, une cheminée ribbon, un manteau de cheminée en pierre et un sol marron.
Inspiration pour un sous-sol traditionnel semi-enterré et de taille moyenne avec un mur gris, un sol en vinyl, une cheminée ribbon, un manteau de cheminée en pierre et un sol marron.
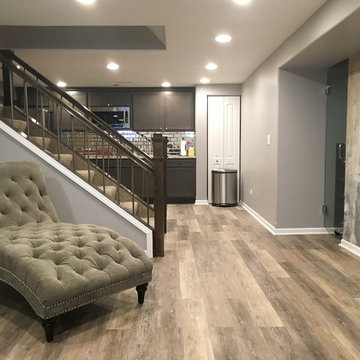
Cette image montre un sous-sol design semi-enterré et de taille moyenne avec un mur gris et un sol en vinyl.
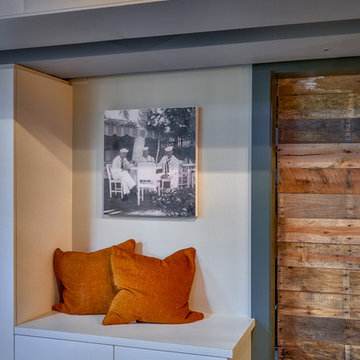
Amoura Productions
Idées déco pour un petit sous-sol montagne semi-enterré avec un mur gris et un sol en vinyl.
Idées déco pour un petit sous-sol montagne semi-enterré avec un mur gris et un sol en vinyl.
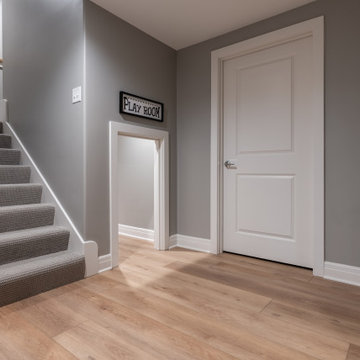
Inspired by sandy shorelines on the California coast, this beachy blonde floor brings just the right amount of variation to each room. With the Modin Collection, we have raised the bar on luxury vinyl plank. The result is a new standard in resilient flooring. Modin offers true embossed in register texture, a low sheen level, a rigid SPC core, an industry-leading wear layer, and so much more.
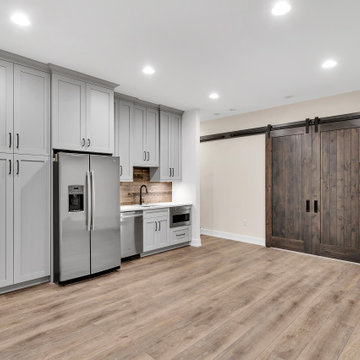
Basement wet bar
Idées déco pour un grand sous-sol montagne enterré avec salle de jeu, un mur blanc, un sol en vinyl et un sol beige.
Idées déco pour un grand sous-sol montagne enterré avec salle de jeu, un mur blanc, un sol en vinyl et un sol beige.
Idées déco de sous-sols avec parquet en bambou et un sol en vinyl
16