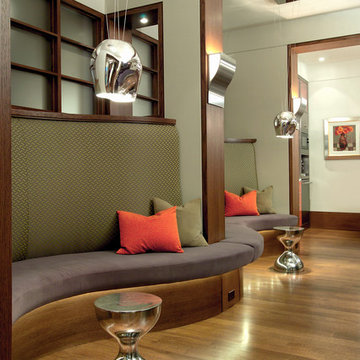Idées déco de sous-sols avec parquet foncé et parquet peint
Trier par :
Budget
Trier par:Populaires du jour
21 - 40 sur 2 362 photos
1 sur 3
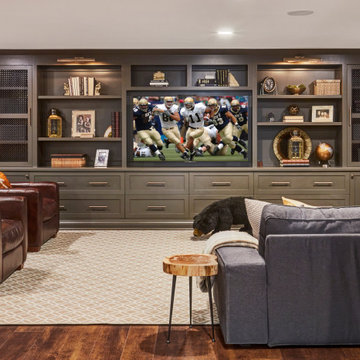
Cette image montre un sous-sol traditionnel avec un mur gris, parquet foncé et un sol marron.
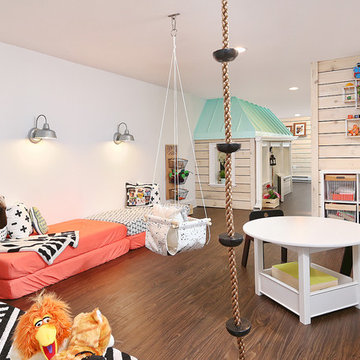
Ronnie Bruce Photography
Bellweather Construction, LLC is a trained and certified remodeling and home improvement general contractor that specializes in period-appropriate renovations and energy efficiency improvements. Bellweather's managing partner, William Giesey, has over 20 years of experience providing construction management and design services for high-quality home renovations in Philadelphia and its Main Line suburbs. Will is a BPI-certified building analyst, NARI-certified kitchen and bath remodeler, and active member of his local NARI chapter. He is the acting chairman of a local historical commission and has participated in award-winning restoration and historic preservation projects. His work has been showcased on home tours and featured in magazines.
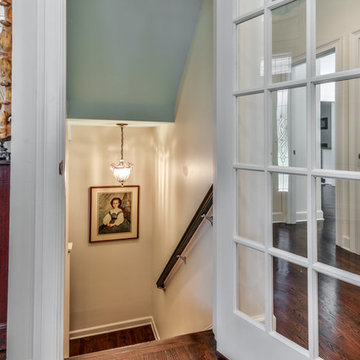
The staircase to the basement is actually stairs the lower level. A french style door off the foyer leads to a beautifully lit and decorated lower staircase leading to finished spaces.
Studio 660 Photography
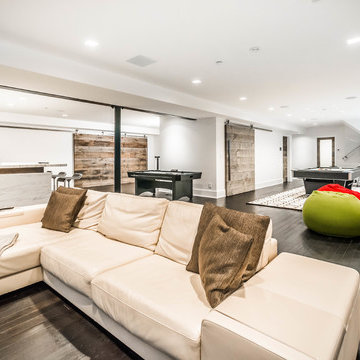
Seating are for basement home theater, with game room and bar beyond.
Sylvain Cote
Idée de décoration pour un grand sous-sol minimaliste semi-enterré avec un mur blanc, parquet foncé, une cheminée standard et un manteau de cheminée en carrelage.
Idée de décoration pour un grand sous-sol minimaliste semi-enterré avec un mur blanc, parquet foncé, une cheminée standard et un manteau de cheminée en carrelage.
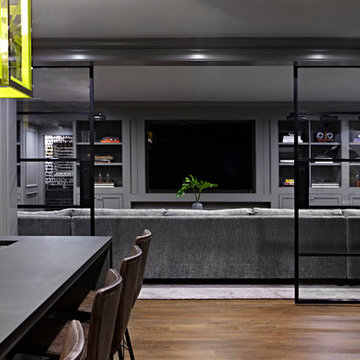
Interior Design, Interior Architecture, Construction Administration, Custom Millwork & Furniture Design by Chango & Co.
Photography by Jacob Snavely
Réalisation d'un très grand sous-sol tradition enterré avec un mur gris et parquet foncé.
Réalisation d'un très grand sous-sol tradition enterré avec un mur gris et parquet foncé.

©Finished Basement Company
Cette photo montre un très grand sous-sol tendance semi-enterré avec un mur gris, parquet foncé, une cheminée ribbon, un manteau de cheminée en carrelage et un sol marron.
Cette photo montre un très grand sous-sol tendance semi-enterré avec un mur gris, parquet foncé, une cheminée ribbon, un manteau de cheminée en carrelage et un sol marron.
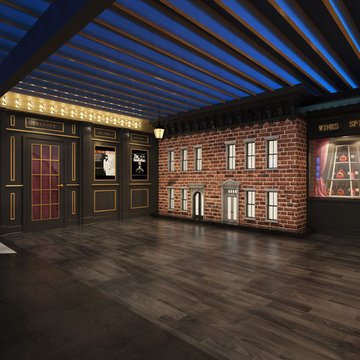
Réalisation d'un grand sous-sol design enterré avec un mur noir, parquet foncé et aucune cheminée.
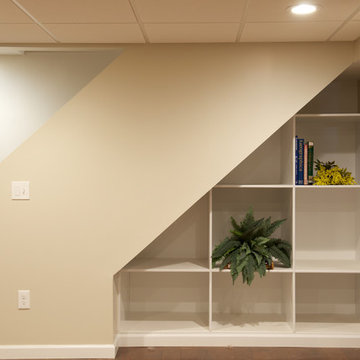
Custom built cubbies are a perfect way to utilize the space under the stairs
Idée de décoration pour un sous-sol tradition avec un mur beige et parquet foncé.
Idée de décoration pour un sous-sol tradition avec un mur beige et parquet foncé.
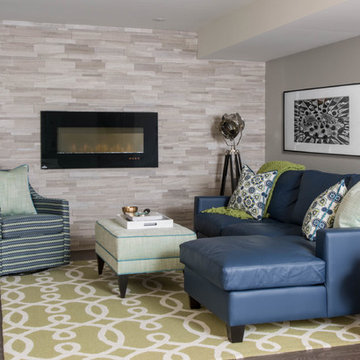
Photography by www.stephanibuchmanphotography.com
Interior Design by Christine DeCosta www.decorbychristine.com
Exemple d'un sous-sol chic avec un mur gris, parquet foncé, une cheminée ribbon et un sol marron.
Exemple d'un sous-sol chic avec un mur gris, parquet foncé, une cheminée ribbon et un sol marron.

Cette image montre un grand sous-sol minimaliste enterré avec un bar de salon, un mur blanc, parquet foncé, aucune cheminée, un sol marron, un plafond à caissons et boiseries.

Aménagement d'un grand sous-sol contemporain enterré avec un mur beige, parquet foncé, aucune cheminée et un sol orange.
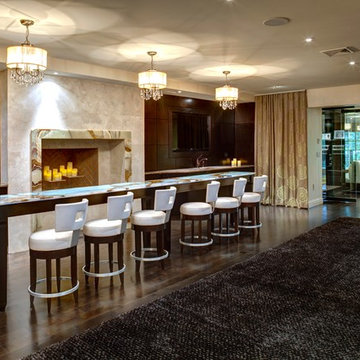
Residential Bar Lounge, Entertainment space.
Cette image montre un sous-sol design avec un mur marron, parquet foncé et un sol marron.
Cette image montre un sous-sol design avec un mur marron, parquet foncé et un sol marron.
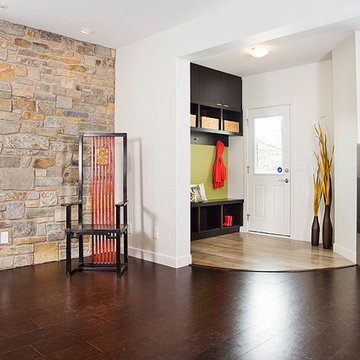
Cette photo montre un grand sous-sol tendance donnant sur l'extérieur avec un mur blanc, une cheminée ribbon et parquet foncé.
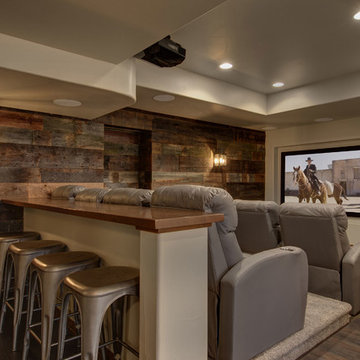
©Finished Basement Company
Idées déco pour un grand sous-sol classique semi-enterré avec un mur gris, parquet foncé, aucune cheminée, un sol marron et salle de cinéma.
Idées déco pour un grand sous-sol classique semi-enterré avec un mur gris, parquet foncé, aucune cheminée, un sol marron et salle de cinéma.
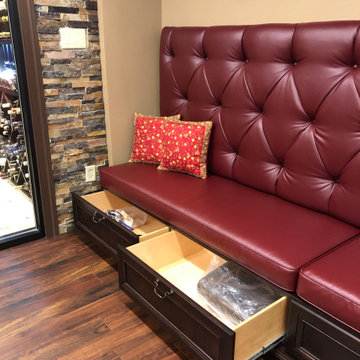
Custom made Banquette: Built in our in-house cabinet shop, with storage drawers below the seat.
Our client wanted to finish the basement of his home where he and his wife could enjoy the company of friends and family and spend time at a beautiful fully stocked bar and wine cellar, play billiards or card games, or watch a movie in the home theater. The cabinets, wine cellar racks, banquette, barnwood reclaimed columns, and home theater cabinetry were designed and built in our in-house custom cabinet shop. Our company also supplied and installed the home theater equipment.

Réalisation d'un sous-sol minimaliste enterré et de taille moyenne avec un mur blanc, parquet foncé, une cheminée standard, un manteau de cheminée en plâtre et un sol multicolore.

The hearth room in this finished basement included a facelift to the fireplace and adjacent built-ins. Bead board was added to the back of the open shelves and the existing cabinets were painted grey to coordinate with the bar. Four swivel arm chairs offer a cozy conversation spot for reading a book or chatting with friends.

Cynthia Lynn
Cette photo montre un grand sous-sol chic semi-enterré avec un mur gris, parquet foncé, aucune cheminée et un sol marron.
Cette photo montre un grand sous-sol chic semi-enterré avec un mur gris, parquet foncé, aucune cheminée et un sol marron.
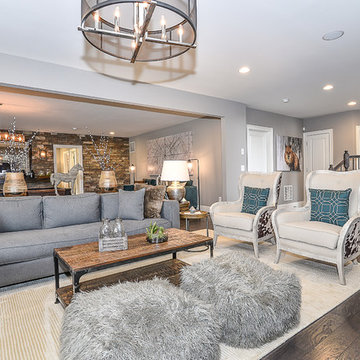
Cette photo montre un sous-sol chic donnant sur l'extérieur et de taille moyenne avec un mur gris et parquet foncé.
Idées déco de sous-sols avec parquet foncé et parquet peint
2
