Idées déco de sous-sols avec parquet foncé et parquet peint
Trier par :
Budget
Trier par:Populaires du jour
61 - 80 sur 2 362 photos
1 sur 3
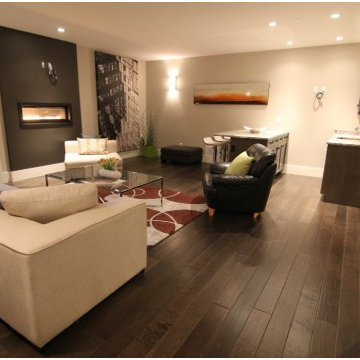
Hardy Team
Exemple d'un sous-sol tendance donnant sur l'extérieur et de taille moyenne avec un mur beige, parquet foncé et une cheminée ribbon.
Exemple d'un sous-sol tendance donnant sur l'extérieur et de taille moyenne avec un mur beige, parquet foncé et une cheminée ribbon.
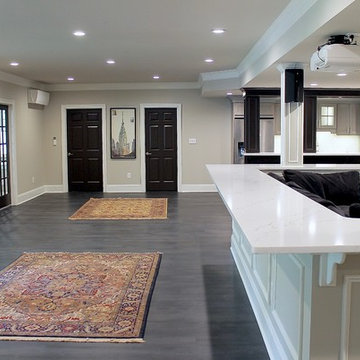
Inspiration pour un grand sous-sol design semi-enterré avec un mur beige, parquet foncé, aucune cheminée et un sol gris.
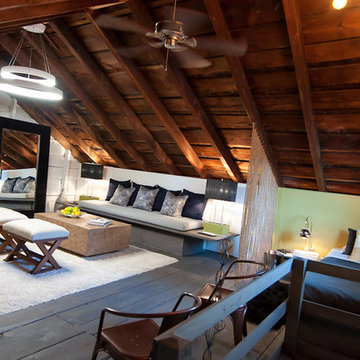
We took this attic space and turned it into a modern, fun and cozy living and sleeping space. Built in sofa and bed along with custom cushion and throw pillows. Tables added to each piece. Beautiful area rug on painted flooring to warm the space up. Custom design, built and upholstered benches. Modern coffee table with metal blinds on windows. Hanging lights along with side lights to soften the space for a cozier look.
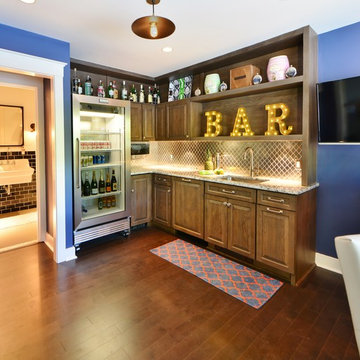
The kitchenette area has a glass refrigerator to keep beverages at hand for kids and guests alike. There is also a paneled dishwasher and ice maker to keep the focus on the fridge. The stainless steel backsplash adds a graphic touch.
Photography:Dan Callahan

Huge basement in this beautiful home that got a face lift with new home gym/sauna room, home office, sitting room, wine cellar, lego room, fireplace and theater!
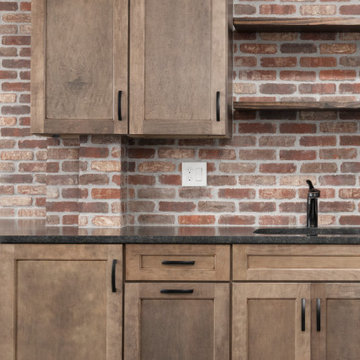
Réalisation d'un sous-sol tradition donnant sur l'extérieur et de taille moyenne avec un mur gris, parquet foncé, aucune cheminée et un sol marron.
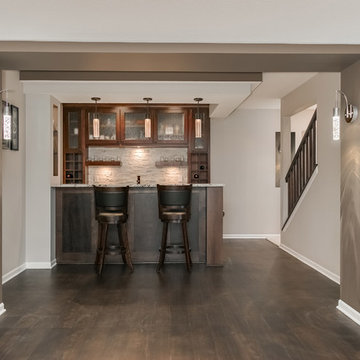
©Finished Basement Company
Exemple d'un grand sous-sol chic donnant sur l'extérieur avec un mur gris, parquet foncé, une cheminée d'angle, un manteau de cheminée en carrelage et un sol marron.
Exemple d'un grand sous-sol chic donnant sur l'extérieur avec un mur gris, parquet foncé, une cheminée d'angle, un manteau de cheminée en carrelage et un sol marron.
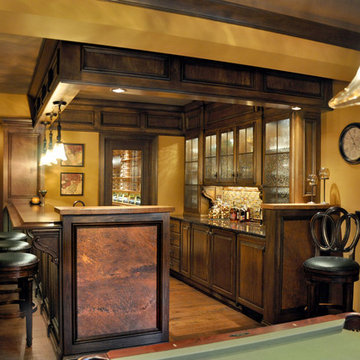
Full custom bar features hand-antiqued copper accents in the panels of the wainscoting and the raised countertops. Wood paneled header gives the bar a pub feel with the amber sconces
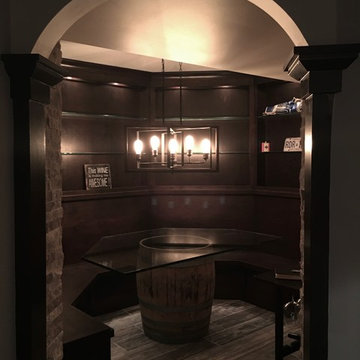
Inspiration pour un sous-sol traditionnel enterré et de taille moyenne avec un mur beige, parquet foncé, aucune cheminée et un sol marron.
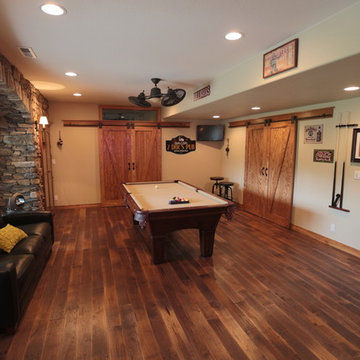
Midland Video
Aménagement d'un grand sous-sol montagne avec un sol marron, un mur beige, parquet foncé, un manteau de cheminée en pierre et salle de jeu.
Aménagement d'un grand sous-sol montagne avec un sol marron, un mur beige, parquet foncé, un manteau de cheminée en pierre et salle de jeu.
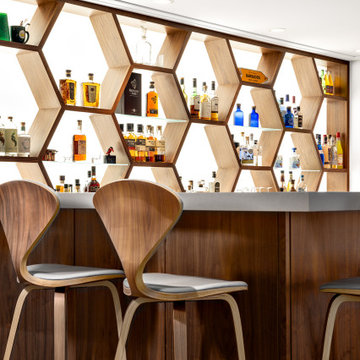
Our clients hired us to completely renovate and furnish their PEI home — and the results were transformative. Inspired by their natural views and love of entertaining, each space in this PEI home is distinctly original yet part of the collective whole.
We used color, patterns, and texture to invite personality into every room: the fish scale tile backsplash mosaic in the kitchen, the custom lighting installation in the dining room, the unique wallpapers in the pantry, powder room and mudroom, and the gorgeous natural stone surfaces in the primary bathroom and family room.
We also hand-designed several features in every room, from custom furnishings to storage benches and shelving to unique honeycomb-shaped bar shelves in the basement lounge.
The result is a home designed for relaxing, gathering, and enjoying the simple life as a couple.
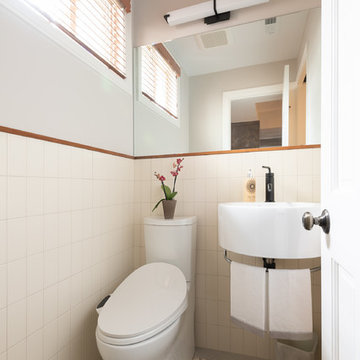
This basement was completely stripped out and renovated to a very high standard, a real getaway for the homeowner or guests. Design by Sarah Kahn at Jennifer Gilmer Kitchen & Bath, photography by Keith Miller at Keiana Photograpy, staging by Tiziana De Macceis from Keiana Photography.
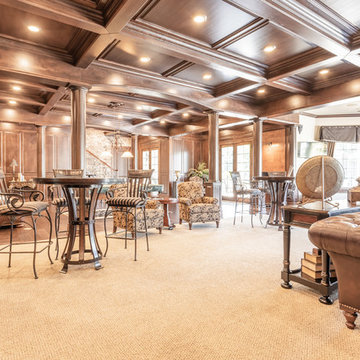
Cette image montre un grand sous-sol traditionnel avec un mur beige, parquet foncé, aucune cheminée et un sol marron.

Alyssa Lee Photography
Idées déco pour un sous-sol classique donnant sur l'extérieur et de taille moyenne avec un mur gris, parquet foncé, une cheminée standard, un manteau de cheminée en carrelage et un sol marron.
Idées déco pour un sous-sol classique donnant sur l'extérieur et de taille moyenne avec un mur gris, parquet foncé, une cheminée standard, un manteau de cheminée en carrelage et un sol marron.
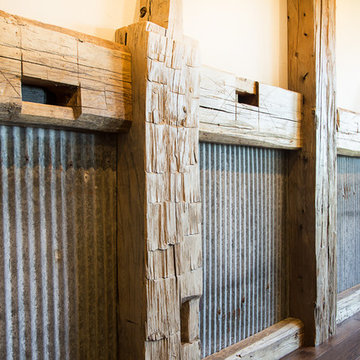
Cette image montre un grand sous-sol chalet donnant sur l'extérieur avec un mur blanc, parquet foncé et une cheminée standard.
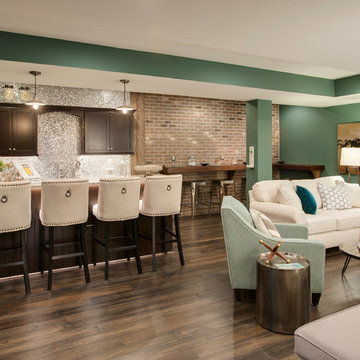
Inspiration pour un grand sous-sol traditionnel donnant sur l'extérieur avec un mur vert, parquet foncé, aucune cheminée et un sol marron.
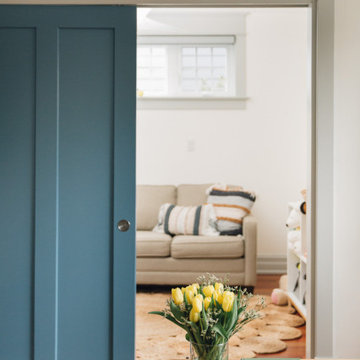
Simple doesn’t have to be boring, especially when your backyard is a lush ravine. This was the name of the game when it came to this traditional cottage-style house, with a contemporary flare. Emphasizing the great bones of the house with a simple pallet and contrasting trim helps to accentuate the high ceilings and classic mouldings, While adding saturated colours, and bold graphic wall murals brings lots of character to the house. This growing family now has the perfectly layered home, with plenty of their personality shining through.
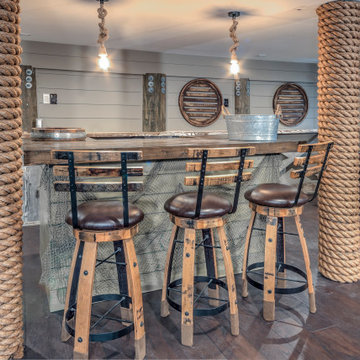
Renovation in Bora-Bora, Fenwick Island DE with Three Bar Stools and Treated Manila Rope
Réalisation d'un grand sous-sol marin donnant sur l'extérieur avec un mur beige et parquet foncé.
Réalisation d'un grand sous-sol marin donnant sur l'extérieur avec un mur beige et parquet foncé.
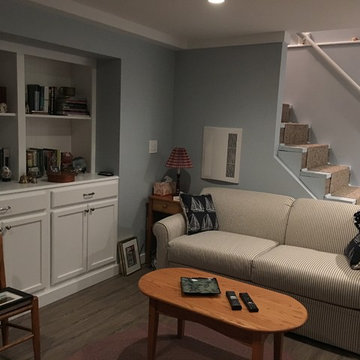
Cette image montre un sous-sol traditionnel enterré et de taille moyenne avec un mur gris, parquet foncé, une cheminée standard, un manteau de cheminée en bois et un sol marron.
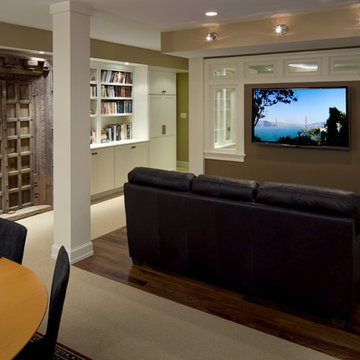
Inspiration pour un sous-sol traditionnel enterré avec un mur marron et parquet foncé.
Idées déco de sous-sols avec parquet foncé et parquet peint
4