Idées déco de sous-sols avec parquet foncé et sol en béton ciré
Trier par :
Budget
Trier par:Populaires du jour
1 - 20 sur 4 547 photos
1 sur 3

Photo: Mars Photo and Design © 2017 Houzz. Underneath the basement stairs is the perfect spot for a custom designed and built bed that has lots of storage. The unique stair railing was custom built and adds interest in the basement remodel done by Meadowlark Design + Build.
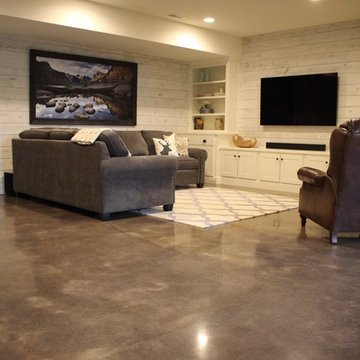
This client came to us looking for a space that would allow their children a place to hang out while still feeling at home. The versatility of finished concrete flooring works well to adapt to a variety of home styles, and works seamlessly with this Craftsman-style home. We worked with the client to decide that a darker reactive stain would really make the space feel warm, inviting, and comfortable. The look and feel of the floor with this stain selection would be similar to the pictures they provided of the look they were targeting when we started the selection process. The clients really embraced the existing cracks in the concrete, and thought they exhibited the character of the house – and we agree.
When our team works on residential projects, it is imperative that we keep everything as clean and mess-free as possible for the client. For this reason, our first step was to apply RAM Board throughout the house where our equipment would be traveling. Tape and 24″ plastic were also applied to the walls of the basement to protect them. The original floor was rather new concrete with some cracks. Our team started by filling the cracks with a patching product. The grinding process then began, concrete reactive stain was applied in the color Wenge Wood, and then the floor was sealed with our two step concrete densification and stain-guard process. The 5 step polishing process was finished by bringing the floor to a 800-grit level. We were excited to see how the space came together after the rest of construction, which was overseen by the contractor Arbor Homes, was complete. View the gallery below to take a look!
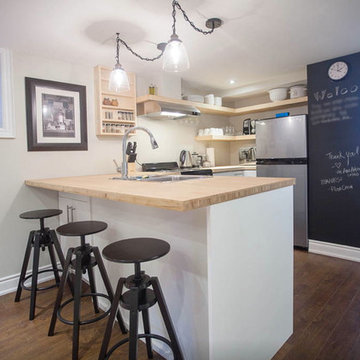
Shlezinger Photography www.shlezinger.com
Aménagement d'un sous-sol contemporain de taille moyenne et semi-enterré avec un mur gris, aucune cheminée et parquet foncé.
Aménagement d'un sous-sol contemporain de taille moyenne et semi-enterré avec un mur gris, aucune cheminée et parquet foncé.
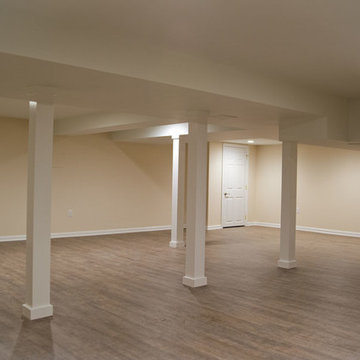
View of the basement remodel
Idée de décoration pour un sous-sol tradition enterré et de taille moyenne avec un mur beige, aucune cheminée et parquet foncé.
Idée de décoration pour un sous-sol tradition enterré et de taille moyenne avec un mur beige, aucune cheminée et parquet foncé.
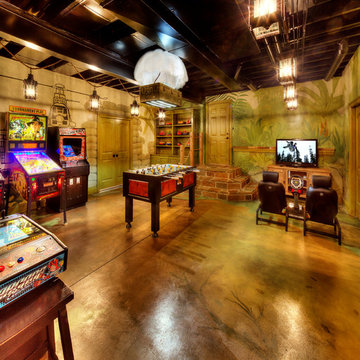
James Maidhof Photography
Aménagement d'un grand sous-sol donnant sur l'extérieur avec un mur vert et sol en béton ciré.
Aménagement d'un grand sous-sol donnant sur l'extérieur avec un mur vert et sol en béton ciré.

Inspiration pour un sous-sol traditionnel avec un mur bleu, parquet foncé, aucune cheminée et un sol marron.

Inspiration pour un grand sous-sol chalet donnant sur l'extérieur avec un mur blanc, sol en béton ciré, une cheminée standard, un manteau de cheminée en carrelage et un sol gris.
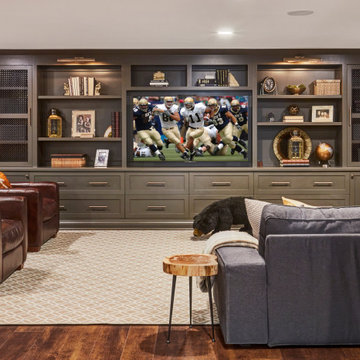
Cette image montre un sous-sol traditionnel avec un mur gris, parquet foncé et un sol marron.

This basement was completely stripped out and renovated to a very high standard, a real getaway for the homeowner or guests. Design by Sarah Kahn at Jennifer Gilmer Kitchen & Bath, photography by Keith Miller at Keiana Photograpy, staging by Tiziana De Macceis from Keiana Photography.
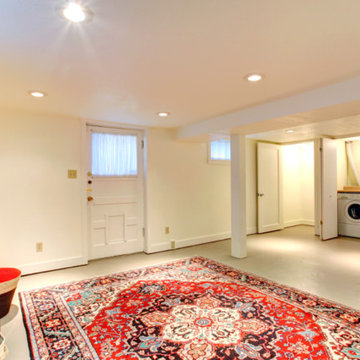
Aménagement d'un sous-sol classique donnant sur l'extérieur et de taille moyenne avec un mur beige, sol en béton ciré et un sol gris.

Cette image montre un sous-sol chalet de taille moyenne avec salle de jeu, un mur gris, parquet foncé, une cheminée standard, un manteau de cheminée en pierre et un sol marron.

Cynthia Lynn
Aménagement d'un grand sous-sol classique enterré avec un mur gris, parquet foncé, aucune cheminée et un sol marron.
Aménagement d'un grand sous-sol classique enterré avec un mur gris, parquet foncé, aucune cheminée et un sol marron.
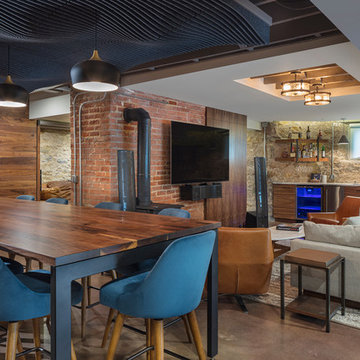
Bob Greenspan Photography
Cette photo montre un sous-sol montagne donnant sur l'extérieur et de taille moyenne avec sol en béton ciré, un poêle à bois et un sol marron.
Cette photo montre un sous-sol montagne donnant sur l'extérieur et de taille moyenne avec sol en béton ciré, un poêle à bois et un sol marron.
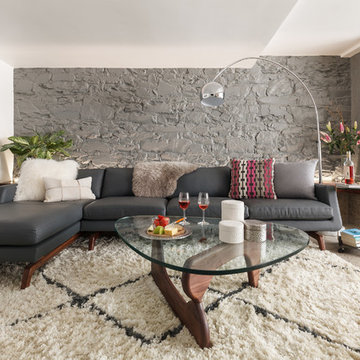
Photo Credit: mattwdphotography.com
Idée de décoration pour un sous-sol vintage enterré et de taille moyenne avec un mur gris, sol en béton ciré et un sol gris.
Idée de décoration pour un sous-sol vintage enterré et de taille moyenne avec un mur gris, sol en béton ciré et un sol gris.

Idée de décoration pour un sous-sol urbain donnant sur l'extérieur avec un mur blanc, sol en béton ciré et un sol gris.

Basement game room focused on retro style games, slot machines, pool table. Owners wanted an open feel with a little more industrial and modern appeal, therefore we left the ceiling unfinished. The floors are an epoxy type finish that allows for high traffic usage, easy clean up and no need to replace carpet in the long term.

Interior Design, Interior Architecture, Construction Administration, Custom Millwork & Furniture Design by Chango & Co.
Photography by Jacob Snavely
Idée de décoration pour un très grand sous-sol tradition enterré avec un mur gris, parquet foncé et une cheminée ribbon.
Idée de décoration pour un très grand sous-sol tradition enterré avec un mur gris, parquet foncé et une cheminée ribbon.
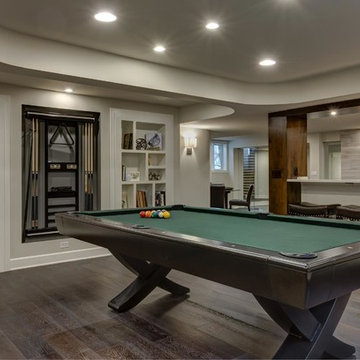
©Finished Basement Company
Inspiration pour un très grand sous-sol design semi-enterré avec un mur gris, parquet foncé, une cheminée ribbon, un manteau de cheminée en carrelage et un sol marron.
Inspiration pour un très grand sous-sol design semi-enterré avec un mur gris, parquet foncé, une cheminée ribbon, un manteau de cheminée en carrelage et un sol marron.

Cette image montre un grand sous-sol traditionnel enterré avec un mur bleu, parquet foncé et un sol marron.
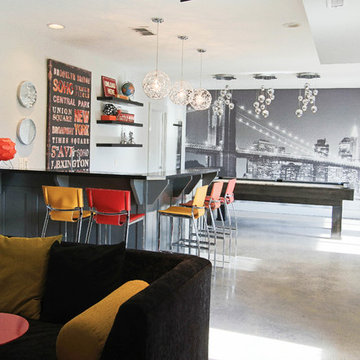
Kim Cameron
Idées déco pour un sous-sol éclectique donnant sur l'extérieur et de taille moyenne avec un mur gris, sol en béton ciré et aucune cheminée.
Idées déco pour un sous-sol éclectique donnant sur l'extérieur et de taille moyenne avec un mur gris, sol en béton ciré et aucune cheminée.
Idées déco de sous-sols avec parquet foncé et sol en béton ciré
1