Idées déco de sous-sols avec parquet foncé
Trier par :
Budget
Trier par:Populaires du jour
101 - 120 sur 236 photos
1 sur 3
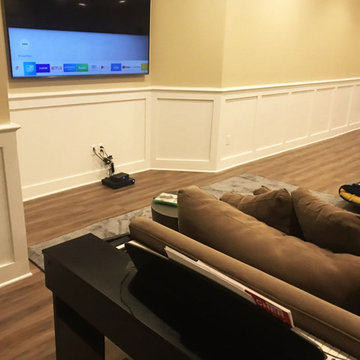
Inspiration pour un grand sous-sol traditionnel donnant sur l'extérieur avec un mur beige, parquet foncé, aucune cheminée et un sol marron.
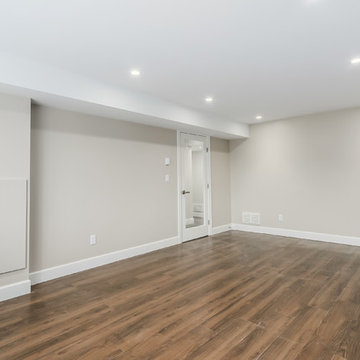
Pixilink Solutions
Idée de décoration pour un grand sous-sol tradition donnant sur l'extérieur avec un mur beige, aucune cheminée et parquet foncé.
Idée de décoration pour un grand sous-sol tradition donnant sur l'extérieur avec un mur beige, aucune cheminée et parquet foncé.
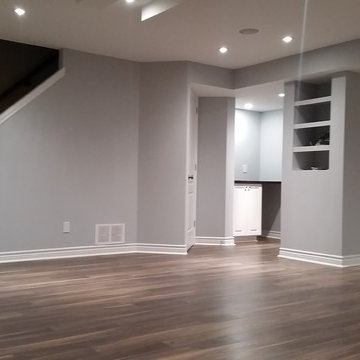
Cette photo montre un grand sous-sol tendance enterré avec un mur gris, parquet foncé et aucune cheminée.
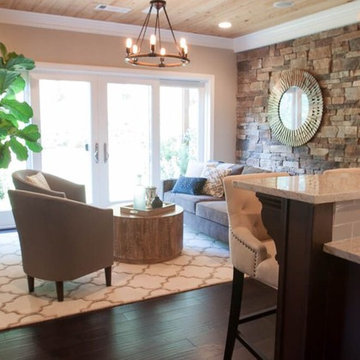
From unfinished basement to totally chic farmhouse/industrial chic basement that serves as a living room, bar/entertainment area, theater room, and pre teen hangout room.
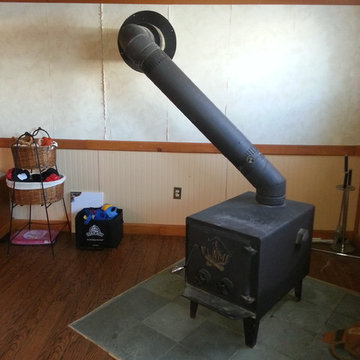
The old wood stove was sitting on an ugly pad, in a non-symmetrical position, and was an eye-sore.
The Otter street basement renovation was a fix-to-sell project. The homeowners were being relocated by the military, and they needed to do a facelift on their home before selling.
The main point of contention was the basement: it had been finished in a country-barn style, and was dark and uninviting. The walls were in bad shape, and the electrical needed to be brought up to code.
Also in this project, were other touch-ups including replacing the kitchen backsplashes.
The main issue was a wood-burning stove that was placed on a pad of tiles, which really took up space in the room, and was an eye-sore. The solution to this was to replace it with a gas-burning efficient direct vent corner fireplace, and cut away the flooring to make a symmetrical tiled pad.
The opposite corner had to have a pipe concealed, so we decided to make it look like the fireplace mantel. The fireplace mantel, the corner mantel, and the window sill were all done in red oak, and were tied together.
The tops of the mantels were done with the same tiles as on the floor.
The kids' playroom had new walls, ceiling, and flooring to brighten it up.
This house was placed on the market after a month of renovations, and was sold within 24 hours with an offer in excess of 98% of the asking price.
Now that's a Fix It 2 Sell It success!
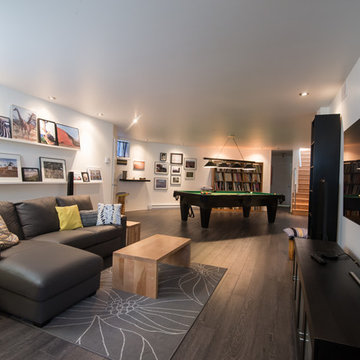
Idée de décoration pour un grand sous-sol tradition avec un mur blanc, parquet foncé et aucune cheminée.
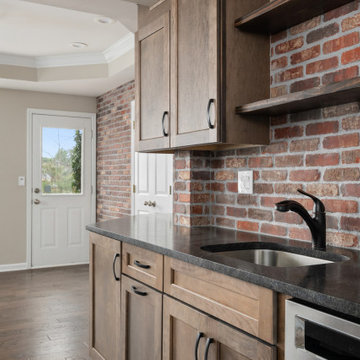
Cette photo montre un sous-sol chic donnant sur l'extérieur et de taille moyenne avec un mur gris, parquet foncé, aucune cheminée et un sol marron.
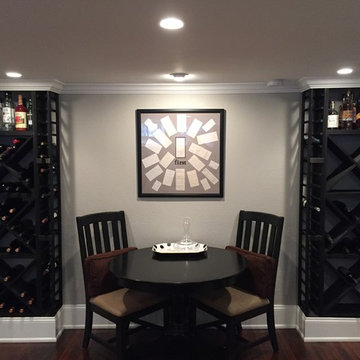
Built in wine racks and custom trim.
Exemple d'un sous-sol montagne enterré et de taille moyenne avec un mur gris, parquet foncé, une cheminée standard, un manteau de cheminée en pierre et un sol marron.
Exemple d'un sous-sol montagne enterré et de taille moyenne avec un mur gris, parquet foncé, une cheminée standard, un manteau de cheminée en pierre et un sol marron.
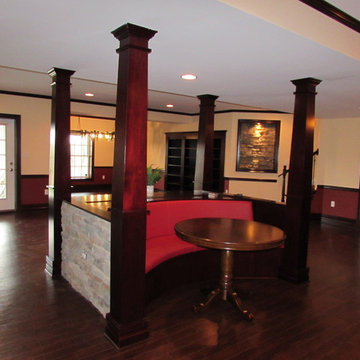
Talon Construction basement remodel in Urbana, MD
Réalisation d'un grand sous-sol tradition donnant sur l'extérieur avec un mur jaune, parquet foncé et aucune cheminée.
Réalisation d'un grand sous-sol tradition donnant sur l'extérieur avec un mur jaune, parquet foncé et aucune cheminée.
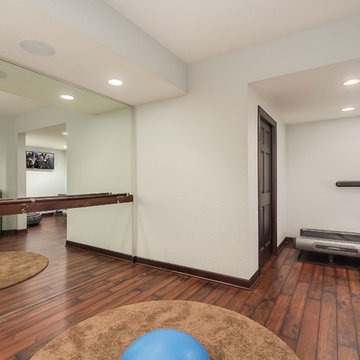
Work out area with hardwood floors and mirrored wall. ©Finished Basement Company
Cette photo montre un sous-sol chic semi-enterré et de taille moyenne avec un mur marron, parquet foncé, une cheminée standard, un manteau de cheminée en pierre et un sol marron.
Cette photo montre un sous-sol chic semi-enterré et de taille moyenne avec un mur marron, parquet foncé, une cheminée standard, un manteau de cheminée en pierre et un sol marron.
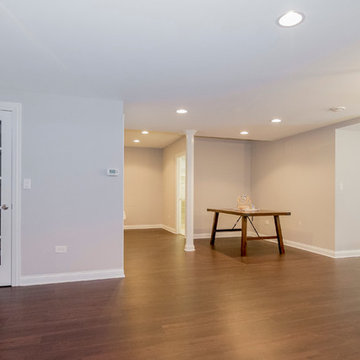
Inspiration pour un sous-sol traditionnel semi-enterré et de taille moyenne avec un mur gris, parquet foncé, aucune cheminée et un sol marron.
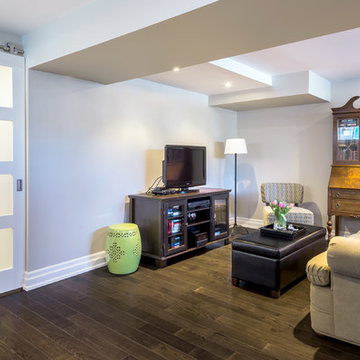
Andrew Snow Photography
Removal of the load bearing wall opened up the space to create an expansive recreation space that also doubles as an area for homework.
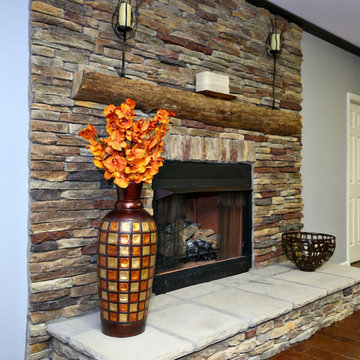
Aménagement d'un sous-sol montagne enterré avec un mur bleu, parquet foncé, une cheminée standard et un manteau de cheminée en pierre.
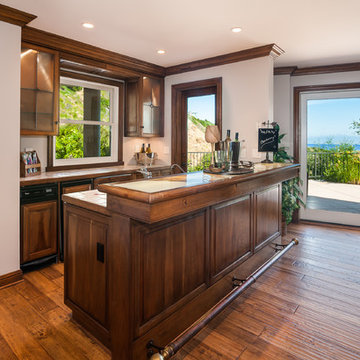
This room is in the basement but walks out into the beautiful terrace and pool level. We wanted to give this room the typical men's club feel. We choose the velt on the pooltable in a navy blue and continued with that accent color throughout the room. What an awesome entertainment room!
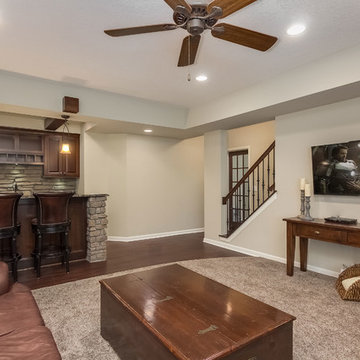
©Finished Basement Company
Idées déco pour un sous-sol classique semi-enterré et de taille moyenne avec un mur blanc, parquet foncé, aucune cheminée et un sol marron.
Idées déco pour un sous-sol classique semi-enterré et de taille moyenne avec un mur blanc, parquet foncé, aucune cheminée et un sol marron.
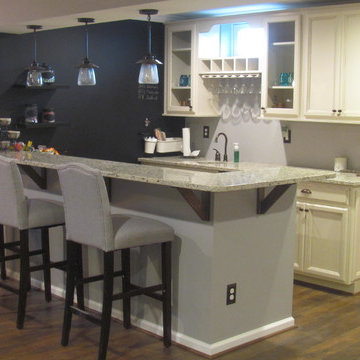
Cette photo montre un sous-sol chic enterré et de taille moyenne avec un mur gris, parquet foncé, aucune cheminée et un sol marron.
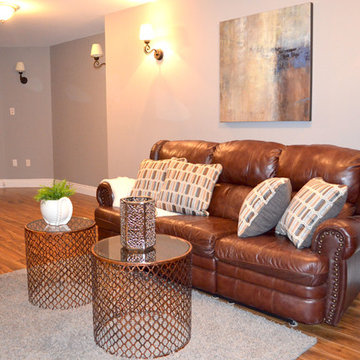
Inspiration pour un très grand sous-sol minimaliste enterré avec un mur gris, parquet foncé et aucune cheminée.
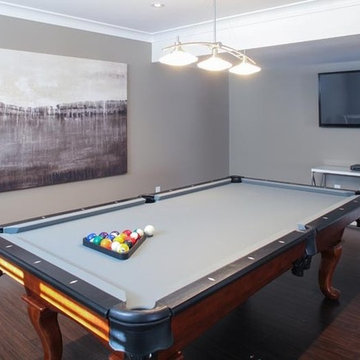
Games room
Aménagement d'un sous-sol moderne donnant sur l'extérieur et de taille moyenne avec un mur gris, parquet foncé et aucune cheminée.
Aménagement d'un sous-sol moderne donnant sur l'extérieur et de taille moyenne avec un mur gris, parquet foncé et aucune cheminée.
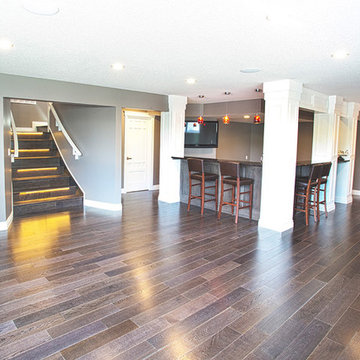
Alair Homes is committed to quality throughout every stage of the building process and in every detail of your new custom home or home renovation. We guarantee superior work because we perform quality assurance checks at every stage of the building process. Before anything is covered up – even before city building inspectors come to your home – we critically examine our work to ensure that it lives up to our extraordinarily high standards.
We are proud of our extraordinary high building standards as well as our renowned customer service. Every Alair Homes custom home comes with a two year national home warranty as well as an Alair Homes guarantee and includes complimentary 3, 6 and 12 month inspections after completion.
During our proprietary construction process every detail is accessible to Alair Homes clients online 24 hours a day to view project details, schedules, sub trade quotes, pricing in order to give Alair Homes clients 100% control over every single item regardless how small.
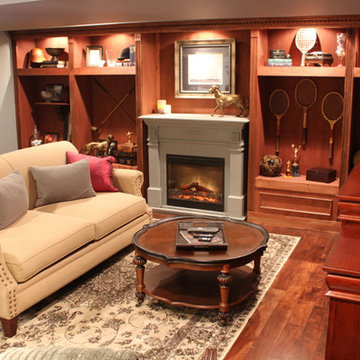
This room was a collaborative design while on the DIY Network's show Man Caves. The goal was to remind the homeowner of a country club while in his basement.
Idées déco de sous-sols avec parquet foncé
6