Idées déco de sous-sols avec parquet foncé
Trier par :
Budget
Trier par:Populaires du jour
121 - 140 sur 236 photos
1 sur 3
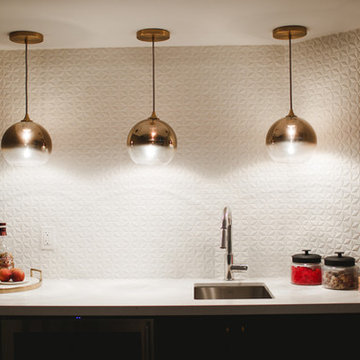
Inspiration pour un grand sous-sol traditionnel enterré avec un mur gris, parquet foncé, une cheminée standard, un manteau de cheminée en pierre et un sol marron.
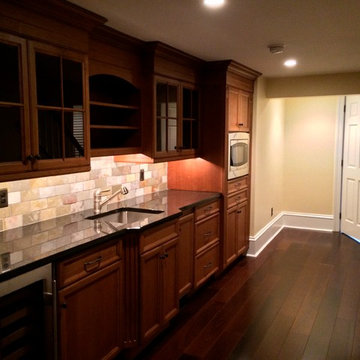
Idées déco pour un grand sous-sol classique enterré avec un mur beige, parquet foncé, aucune cheminée et un sol marron.
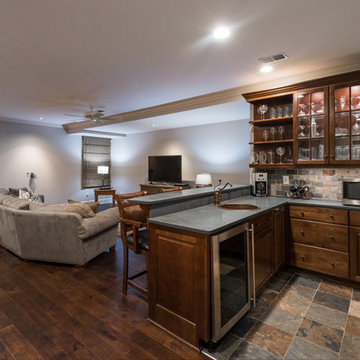
Exemple d'un grand sous-sol chic donnant sur l'extérieur avec un mur gris et parquet foncé.
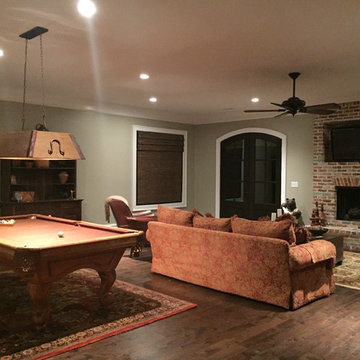
This recreational room looks fabulous with the handscraped hardwood from Hardwood Floors & More!
Cette image montre un grand sous-sol traditionnel enterré avec un mur beige, parquet foncé, une cheminée standard et un manteau de cheminée en brique.
Cette image montre un grand sous-sol traditionnel enterré avec un mur beige, parquet foncé, une cheminée standard et un manteau de cheminée en brique.
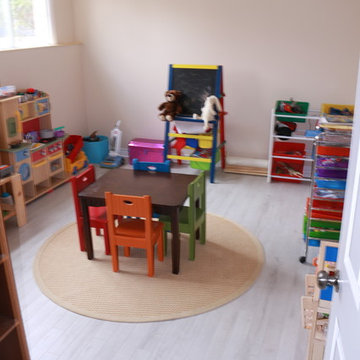
The Otter street basement renovation was a fix-to-sell project. The homeowners were being relocated by the military, and they needed to do a facelift on their home before selling.
The main point of contention was the basement: it had been finished in a country-barn style, and was dark and uninviting. The walls were in bad shape, and the electrical needed to be brought up to code.
Also in this project, were other touch-ups including replacing the kitchen backsplashes.
The main issue was a wood-burning stove that was placed on a pad of tiles, which really took up space in the room, and was an eye-sore. The solution to this was to replace it with a gas-burning efficient direct vent corner fireplace, and cut away the flooring to make a symmetrical tiled pad.
The opposite corner had to have a pipe concealed, so we decided to make it look like the fireplace mantel. The fireplace mantel, the corner mantel, and the window sill were all done in red oak, and were tied together.
The tops of the mantels were done with the same tiles as on the floor.
The kids' playroom had new walls, ceiling, and flooring to brighten it up.
This house was placed on the market after a month of renovations, and was sold within 24 hours with an offer in excess of 98% of the asking price.
Now that's a Fix It 2 Sell It success!
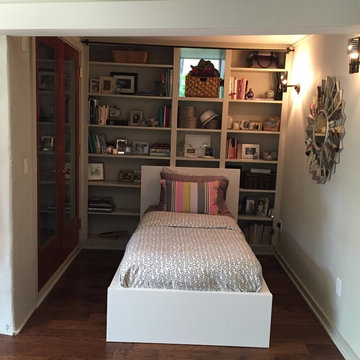
Builtin Closet and Shelving. Used as a sleeping nook in the lower level
Inspiration pour un petit sous-sol traditionnel donnant sur l'extérieur avec un mur gris, parquet foncé et aucune cheminée.
Inspiration pour un petit sous-sol traditionnel donnant sur l'extérieur avec un mur gris, parquet foncé et aucune cheminée.
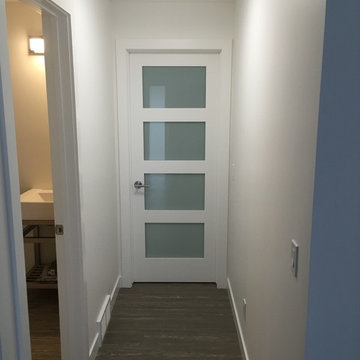
Réalisation d'un sous-sol design semi-enterré et de taille moyenne avec un mur blanc, parquet foncé et un sol marron.
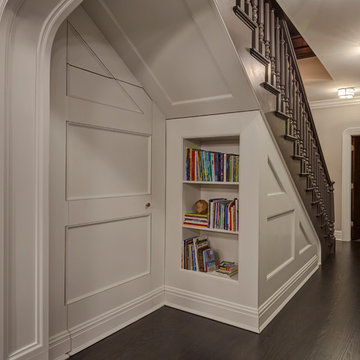
Mike Kaskel
Inspiration pour un grand sous-sol traditionnel avec un mur gris, parquet foncé et un sol marron.
Inspiration pour un grand sous-sol traditionnel avec un mur gris, parquet foncé et un sol marron.
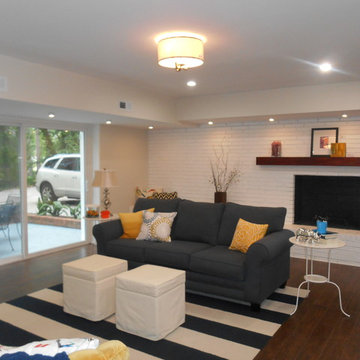
Family Friendly Walk Out Basement
Cette photo montre un grand sous-sol chic donnant sur l'extérieur avec un mur beige, parquet foncé, une cheminée standard et un manteau de cheminée en brique.
Cette photo montre un grand sous-sol chic donnant sur l'extérieur avec un mur beige, parquet foncé, une cheminée standard et un manteau de cheminée en brique.
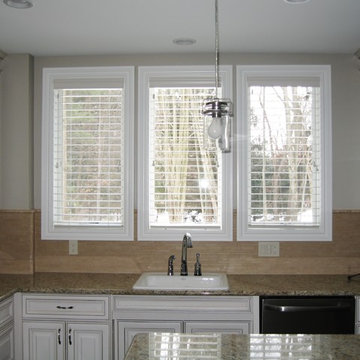
Réalisation d'un petit sous-sol tradition avec un mur gris et parquet foncé.
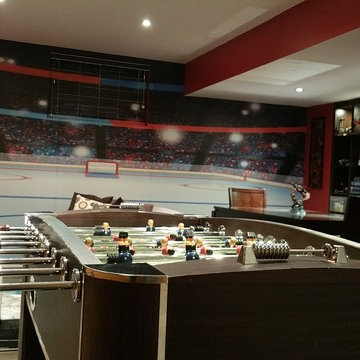
Game room design and renovation by SCD Design & Construction. Encourage your kids to be the best in their passions. If it's hockey, give them a space that inspires them and makes them feel they're always where the action is! A hockey rink mural and the colours of their favourite team will always remind them that their dream is never too far! Take your lifestyle to new heights with SCD Design & Construction!
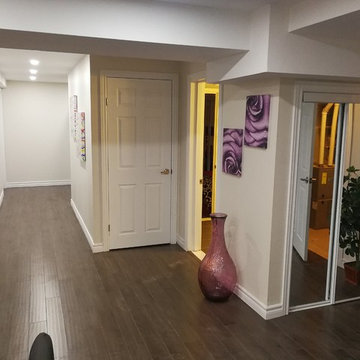
Inspiration pour un sous-sol traditionnel enterré et de taille moyenne avec un mur beige, parquet foncé, aucune cheminée et un sol marron.
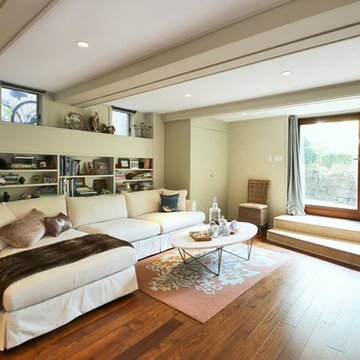
Builtin Closet and Shelving. Walk out lower level.
Idées déco pour un sous-sol éclectique donnant sur l'extérieur et de taille moyenne avec un mur gris, parquet foncé et aucune cheminée.
Idées déco pour un sous-sol éclectique donnant sur l'extérieur et de taille moyenne avec un mur gris, parquet foncé et aucune cheminée.
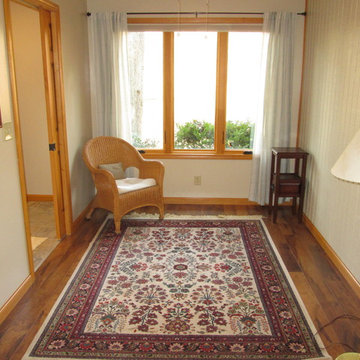
Enjoy the view from this guest room's new casement window! It's hard to believe this was once a garage!
Exemple d'un sous-sol nature donnant sur l'extérieur et de taille moyenne avec un mur beige, parquet foncé et aucune cheminée.
Exemple d'un sous-sol nature donnant sur l'extérieur et de taille moyenne avec un mur beige, parquet foncé et aucune cheminée.
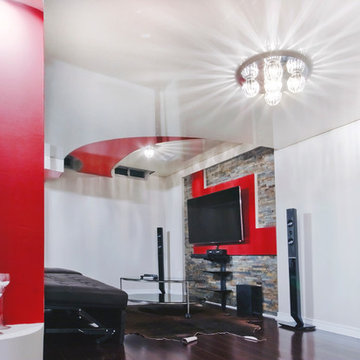
We covered the existing stucco on this basement ceiling with high gloss red and white stretch ceiling with stunning results!
Stretch ceiling is perfect for finished basements because it can be used to seal mould and mildew away from the breathing zone, and being moisture proof and non porous, it will not foster the growth of more.
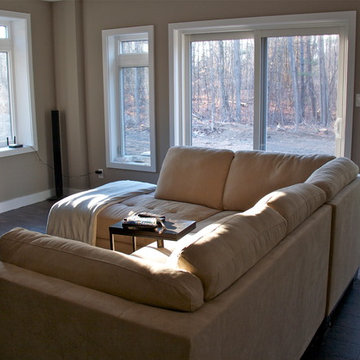
Cette photo montre un sous-sol chic donnant sur l'extérieur et de taille moyenne avec un mur gris, parquet foncé, aucune cheminée et un sol marron.
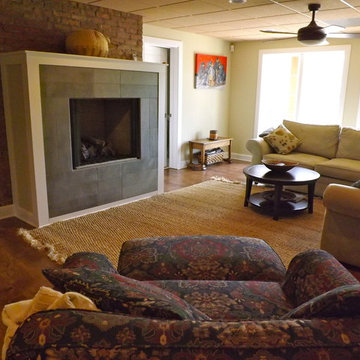
thebuzzasheville.com
Cette image montre un sous-sol traditionnel donnant sur l'extérieur et de taille moyenne avec un mur beige, parquet foncé, une cheminée standard et un manteau de cheminée en pierre.
Cette image montre un sous-sol traditionnel donnant sur l'extérieur et de taille moyenne avec un mur beige, parquet foncé, une cheminée standard et un manteau de cheminée en pierre.
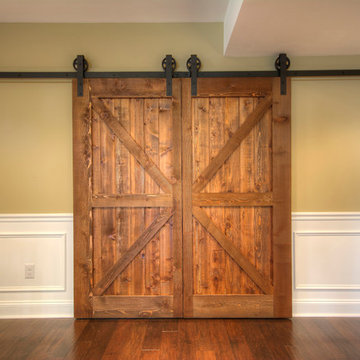
Idée de décoration pour un grand sous-sol tradition semi-enterré avec un mur beige et parquet foncé.
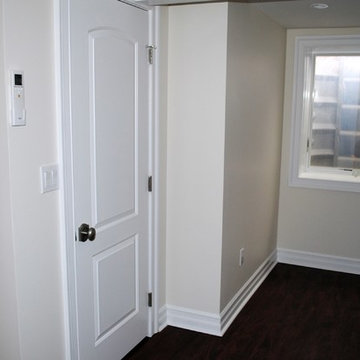
Réalisation d'un très grand sous-sol tradition semi-enterré avec un mur beige et parquet foncé.
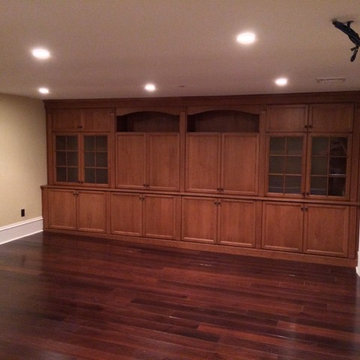
Idées déco pour un grand sous-sol classique enterré avec un mur beige, parquet foncé et aucune cheminée.
Idées déco de sous-sols avec parquet foncé
7