Idées déco de sous-sols avec parquet foncé
Trier par :
Budget
Trier par:Populaires du jour
41 - 60 sur 214 photos
1 sur 3
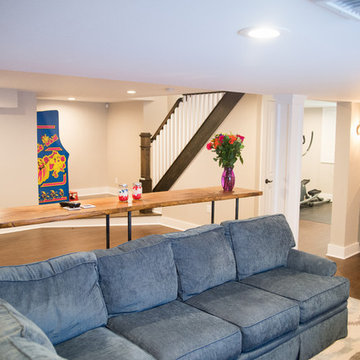
Basement View
Inspiration pour un grand sous-sol design enterré avec un mur gris, aucune cheminée et parquet foncé.
Inspiration pour un grand sous-sol design enterré avec un mur gris, aucune cheminée et parquet foncé.
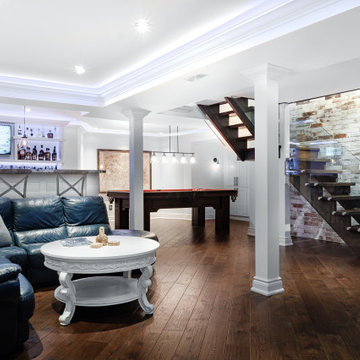
Full open concept basement remodel.
Exemple d'un sous-sol tendance enterré et de taille moyenne avec un mur blanc, parquet foncé, une cheminée standard, un manteau de cheminée en carrelage et un sol marron.
Exemple d'un sous-sol tendance enterré et de taille moyenne avec un mur blanc, parquet foncé, une cheminée standard, un manteau de cheminée en carrelage et un sol marron.
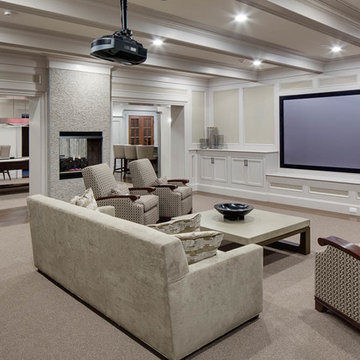
Greg Premru
Inspiration pour un très grand sous-sol traditionnel donnant sur l'extérieur avec un mur blanc, une cheminée standard, un manteau de cheminée en pierre et parquet foncé.
Inspiration pour un très grand sous-sol traditionnel donnant sur l'extérieur avec un mur blanc, une cheminée standard, un manteau de cheminée en pierre et parquet foncé.
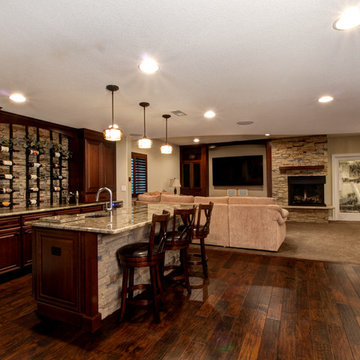
Britni Rotunda Photography
Aménagement d'un sous-sol classique enterré et de taille moyenne avec un mur beige, parquet foncé, un manteau de cheminée en pierre et une cheminée standard.
Aménagement d'un sous-sol classique enterré et de taille moyenne avec un mur beige, parquet foncé, un manteau de cheminée en pierre et une cheminée standard.
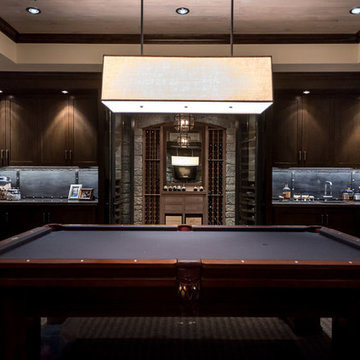
A section of a family game room with entry to custom built wine cellar. This finished basement space is a self contained entertainment center for the home.
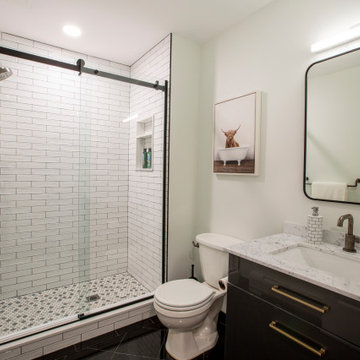
Huge basement in this beautiful home that got a face lift with new home gym/sauna room, home office, sitting room, wine cellar, lego room, fireplace and theater!
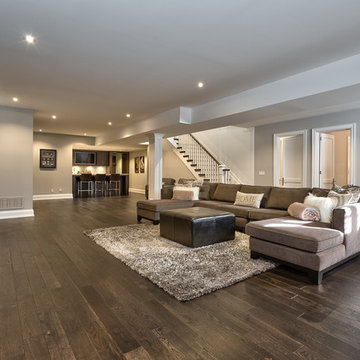
Rich hardwood flooring, custom built-in entertainment system, wet bar with resessed TV, Cesar stone counters, under valance lighting and built-in wine fridge.
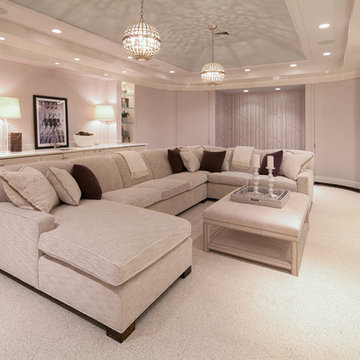
Idée de décoration pour un grand sous-sol design donnant sur l'extérieur avec un mur beige, parquet foncé, aucune cheminée et un sol blanc.
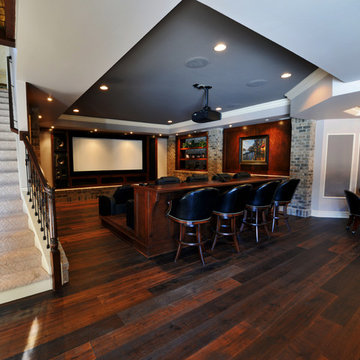
Idées déco pour un très grand sous-sol craftsman donnant sur l'extérieur avec un mur beige, parquet foncé et aucune cheminée.
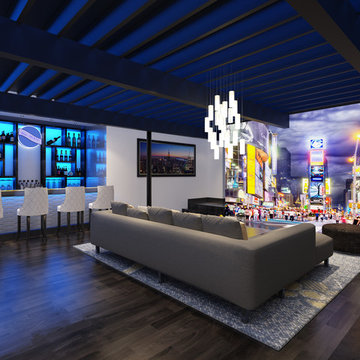
Exemple d'un grand sous-sol tendance enterré avec un mur blanc, parquet foncé et aucune cheminée.
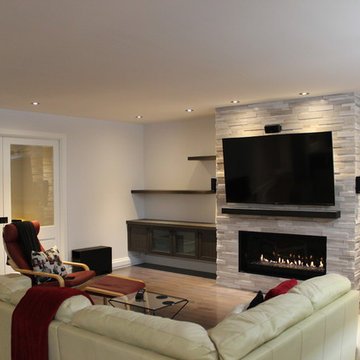
Isabelle Lemire Designer
Exemple d'un très grand sous-sol chic avec parquet foncé et un manteau de cheminée en pierre.
Exemple d'un très grand sous-sol chic avec parquet foncé et un manteau de cheminée en pierre.
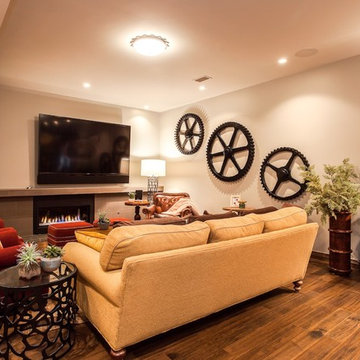
MG ProPhoto
Inspiration pour un grand sous-sol traditionnel enterré avec un mur beige, une cheminée standard, un manteau de cheminée en carrelage et parquet foncé.
Inspiration pour un grand sous-sol traditionnel enterré avec un mur beige, une cheminée standard, un manteau de cheminée en carrelage et parquet foncé.
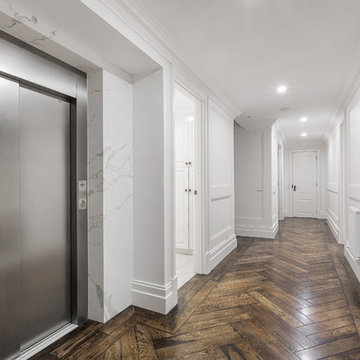
Sam Martin - Four Walls Media
Réalisation d'un très grand sous-sol tradition enterré avec un mur blanc et parquet foncé.
Réalisation d'un très grand sous-sol tradition enterré avec un mur blanc et parquet foncé.
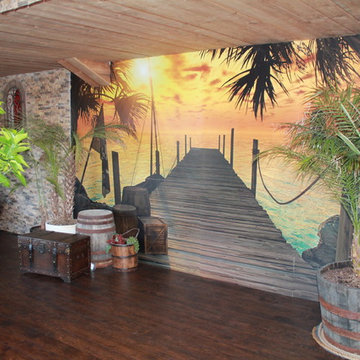
Happy Home Improvements
Aménagement d'un grand sous-sol méditerranéen donnant sur l'extérieur avec un mur beige et parquet foncé.
Aménagement d'un grand sous-sol méditerranéen donnant sur l'extérieur avec un mur beige et parquet foncé.
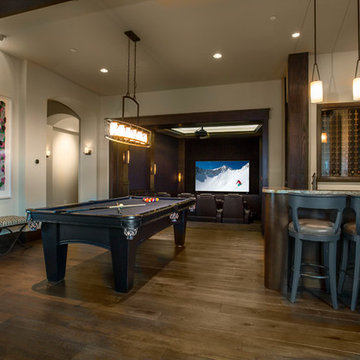
A feast for the senses, this bar/gaming/media center features subtly textured hickory floors. Each plank has gently eased edges and ends that define each piece like individual works of art.
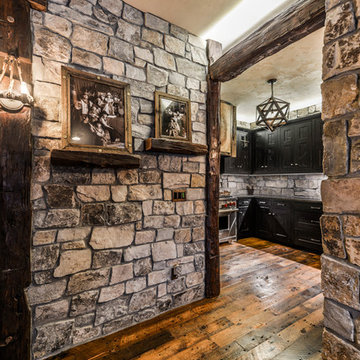
Flooring is Reclaimed Wood From an 1890's grain mill, Beam are Posts from a 1900's Barn.
Amazing Colorado Lodge Style Custom Built Home in Eagles Landing Neighborhood of Saint Augusta, Mn - Build by Werschay Homes.
-James Gray Photography
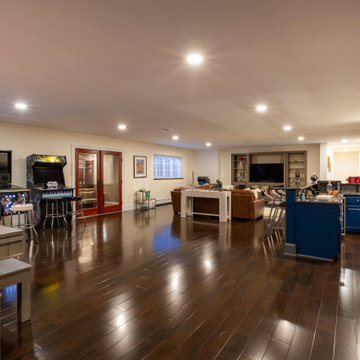
Huge basement in this beautiful home that got a face lift with new home gym/sauna room, home office, sitting room, wine cellar, lego room, fireplace and theater!
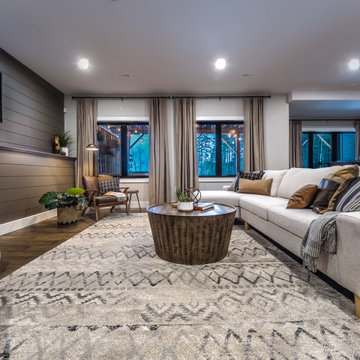
Modern farmhouse style with black and white accents and hits of warm leather.
Idées déco pour un grand sous-sol campagne donnant sur l'extérieur avec un mur multicolore et parquet foncé.
Idées déco pour un grand sous-sol campagne donnant sur l'extérieur avec un mur multicolore et parquet foncé.
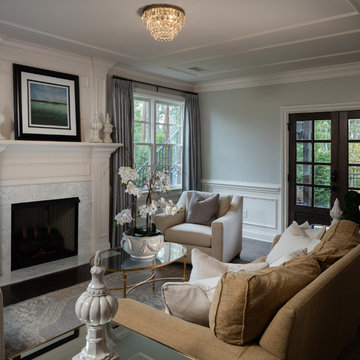
Basement renovation features an elegant sitting room with a white marble fireplace and custom mill-work trim, neutral color furnishings and an oval glass top coffee table with gold accents.
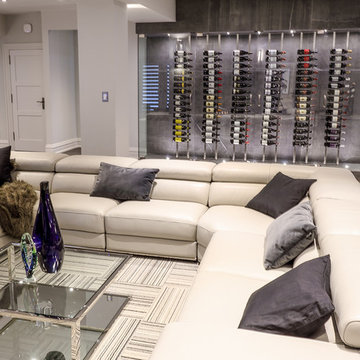
Idée de décoration pour un très grand sous-sol design donnant sur l'extérieur avec un mur gris, parquet foncé, une cheminée standard et un sol marron.
Idées déco de sous-sols avec parquet foncé
3