Idées déco de sous-sols avec parquet foncé
Trier par :
Budget
Trier par:Populaires du jour
61 - 80 sur 214 photos
1 sur 3
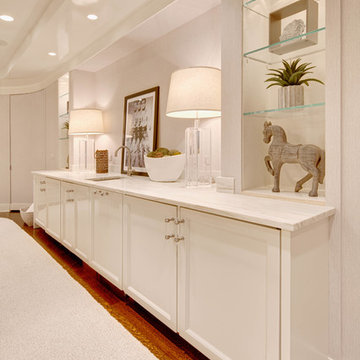
Aménagement d'un grand sous-sol contemporain donnant sur l'extérieur avec un mur beige, parquet foncé, aucune cheminée et un sol blanc.
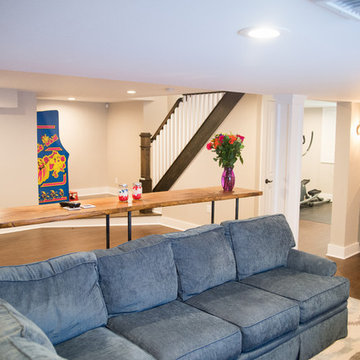
Basement View
Inspiration pour un grand sous-sol design enterré avec un mur gris, aucune cheminée et parquet foncé.
Inspiration pour un grand sous-sol design enterré avec un mur gris, aucune cheminée et parquet foncé.
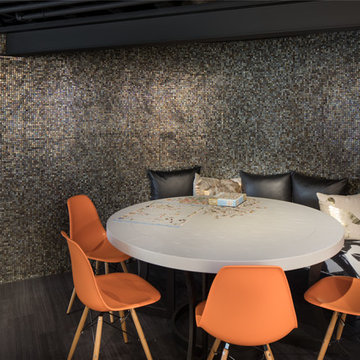
Inspiration pour un grand sous-sol traditionnel donnant sur l'extérieur avec un mur gris, parquet foncé et un sol noir.
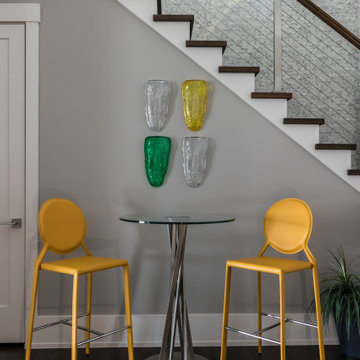
Modern Basement with bar height table
Cette image montre un grand sous-sol design avec un bar de salon et parquet foncé.
Cette image montre un grand sous-sol design avec un bar de salon et parquet foncé.
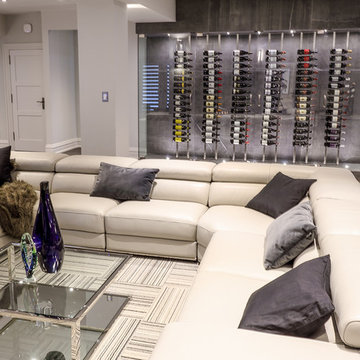
Idée de décoration pour un très grand sous-sol design donnant sur l'extérieur avec un mur gris, parquet foncé, une cheminée standard et un sol marron.
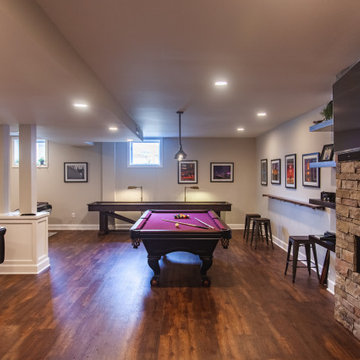
What a great place to enjoy a family movie or perform on a stage! The ceiling lights move to the beat of the music and the curtain open and closes. Then move to the other side of the basement to the wet bar and snack area and game room with a beautiful salt water fish tank.
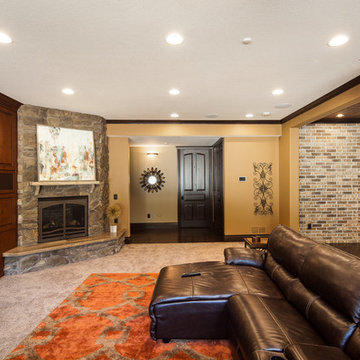
Cette image montre un grand sous-sol craftsman enterré avec un mur marron, parquet foncé, une cheminée standard et un manteau de cheminée en pierre.
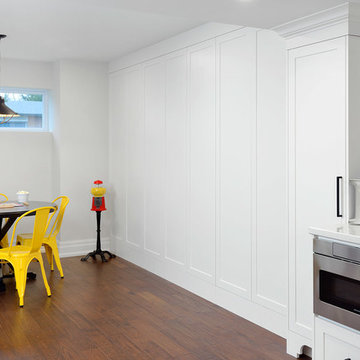
Games table in basement
Aménagement d'un grand sous-sol classique semi-enterré avec un mur blanc, parquet foncé, une cheminée standard et un manteau de cheminée en carrelage.
Aménagement d'un grand sous-sol classique semi-enterré avec un mur blanc, parquet foncé, une cheminée standard et un manteau de cheminée en carrelage.
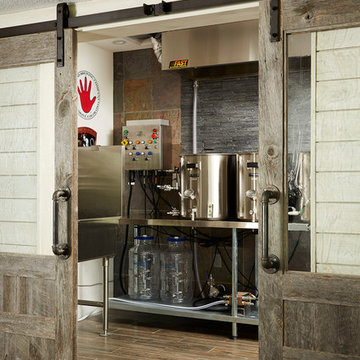
Idées déco pour un sous-sol classique de taille moyenne avec un mur gris et parquet foncé.
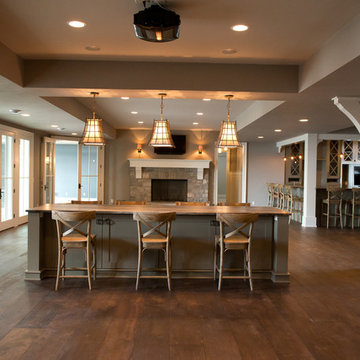
lower level family room and bar
Réalisation d'un très grand sous-sol champêtre donnant sur l'extérieur avec un mur gris, parquet foncé, une cheminée standard et un manteau de cheminée en pierre.
Réalisation d'un très grand sous-sol champêtre donnant sur l'extérieur avec un mur gris, parquet foncé, une cheminée standard et un manteau de cheminée en pierre.
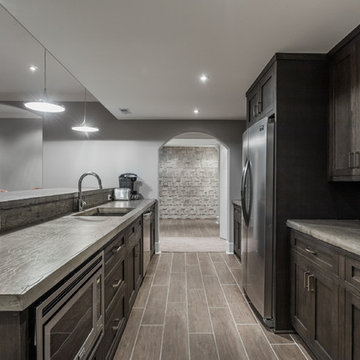
The goal in building this home was to create an exterior esthetic that elicits memories of a Tuscan Villa on a hillside and also incorporates a modern feel to the interior.
Modern aspects were achieved using an open staircase along with a 25' wide rear folding door. The addition of the folding door allows us to achieve a seamless feel between the interior and exterior of the house. Such creates a versatile entertaining area that increases the capacity to comfortably entertain guests.
The outdoor living space with covered porch is another unique feature of the house. The porch has a fireplace plus heaters in the ceiling which allow one to entertain guests regardless of the temperature. The zero edge pool provides an absolutely beautiful backdrop—currently, it is the only one made in Indiana. Lastly, the master bathroom shower has a 2' x 3' shower head for the ultimate waterfall effect. This house is unique both outside and in.
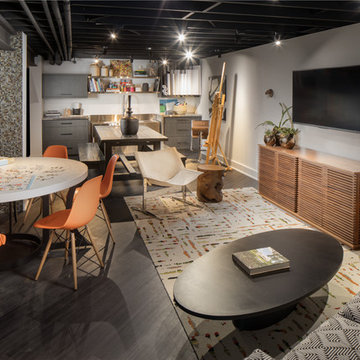
Inspiration pour un grand sous-sol traditionnel donnant sur l'extérieur avec un mur gris, parquet foncé et un sol noir.
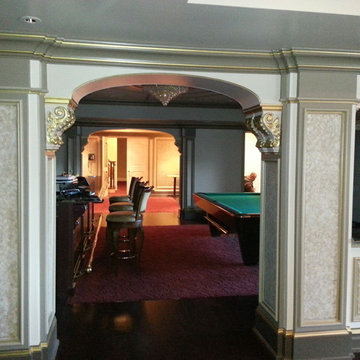
Cutom trim
Cette image montre un très grand sous-sol traditionnel donnant sur l'extérieur avec un mur beige, parquet foncé, aucune cheminée et un sol marron.
Cette image montre un très grand sous-sol traditionnel donnant sur l'extérieur avec un mur beige, parquet foncé, aucune cheminée et un sol marron.
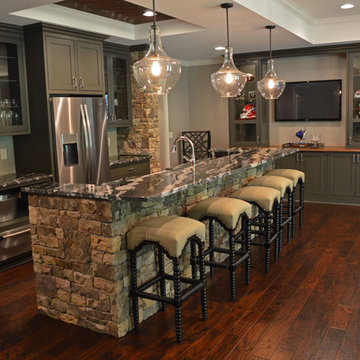
Basement finish including custom stone/granite bar with entertainment unit.
Custom glass front cabinets
Engineered wood floors
Réalisation d'un grand sous-sol tradition donnant sur l'extérieur avec un mur beige et parquet foncé.
Réalisation d'un grand sous-sol tradition donnant sur l'extérieur avec un mur beige et parquet foncé.
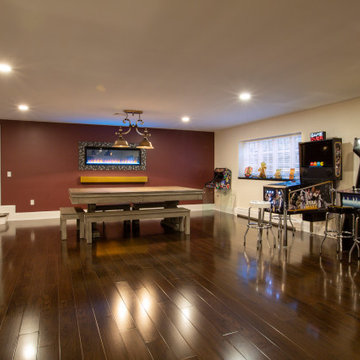
Huge basement in this beautiful home that got a face lift with new home gym/sauna room, home office, sitting room, wine cellar, lego room, fireplace and theater!
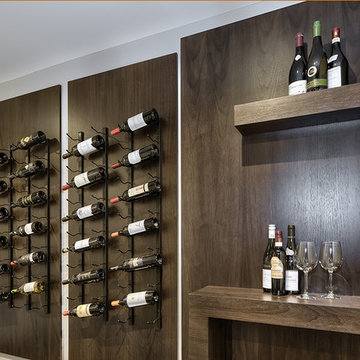
Custom wall-to-wall wine rack.
Réalisation d'un très grand sous-sol design avec un mur gris, parquet foncé, une cheminée standard et un manteau de cheminée en pierre.
Réalisation d'un très grand sous-sol design avec un mur gris, parquet foncé, une cheminée standard et un manteau de cheminée en pierre.
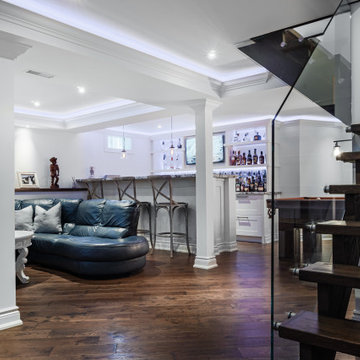
Full open concept basement remodel.
Réalisation d'un sous-sol design enterré et de taille moyenne avec un mur blanc, parquet foncé, une cheminée standard, un manteau de cheminée en carrelage et un sol marron.
Réalisation d'un sous-sol design enterré et de taille moyenne avec un mur blanc, parquet foncé, une cheminée standard, un manteau de cheminée en carrelage et un sol marron.
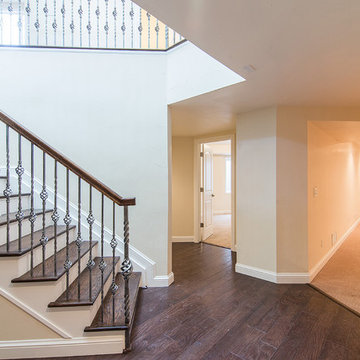
The stairs are Dark stained oak and were custom-designed and built for the home. The landing is engineered, hand-scraped oak.
Idée de décoration pour un très grand sous-sol tradition enterré avec un mur beige, parquet foncé et aucune cheminée.
Idée de décoration pour un très grand sous-sol tradition enterré avec un mur beige, parquet foncé et aucune cheminée.
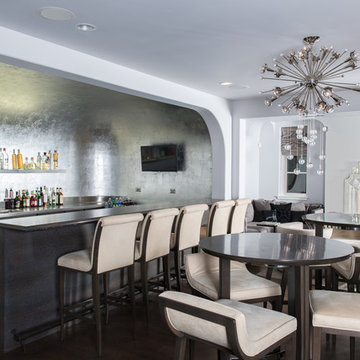
Idée de décoration pour un grand sous-sol tradition semi-enterré avec un mur gris, parquet foncé, une cheminée standard et un manteau de cheminée en pierre.
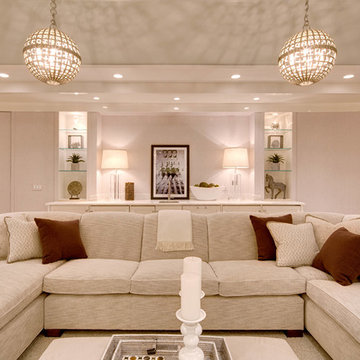
Idées déco pour un grand sous-sol contemporain donnant sur l'extérieur avec un mur beige, parquet foncé, aucune cheminée et un sol blanc.
Idées déco de sous-sols avec parquet foncé
4