Idées déco de sous-sols avec parquet peint et sol en béton ciré
Trier par :
Budget
Trier par:Populaires du jour
21 - 40 sur 2 218 photos
1 sur 3
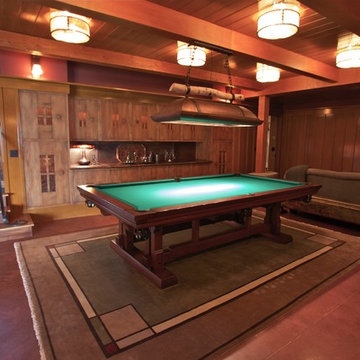
Inspiration pour un sous-sol chalet enterré et de taille moyenne avec un mur marron, sol en béton ciré et aucune cheminée.
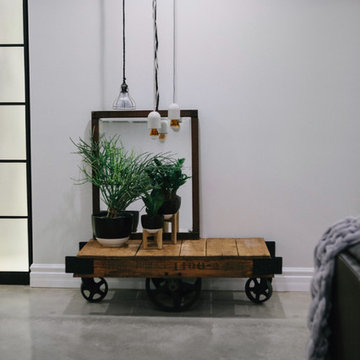
The clients for this basement polishing project were looking for a multipurpose space for their whole family to use – and polished concrete floors just happened to fit each purpose they were looking to fulfill. When you walk down the stairs to the basement, the space has a unique vibe to it; the room is completely open concept, yet there are creatively defined areas for each use. The children will enjoy this newly renovated space for arts & crafts, playing house in their built-in room under the stairs, or even rollerblading year-round. The adults can relax in their cozy and inviting living area, or workout in the modern gym section of the basement. We were impressed by the diverse uses for this finished space.
Our initial conversation with the clients about the design of their basement included finding out the ways in which they would be using the space. A matte, 200-grit finish was the polishing level that was decided upon, and the clients opted to keep the concrete its natural color. Aggregate exposure was chosen to be cream exposure. These finish details would prove to be a subtle and neutral backdrop to the rest of the modern/industrial design elements of the space while performing as an extremely durable and low-maintenance flooring solution that the whole family will enjoy for years to come.
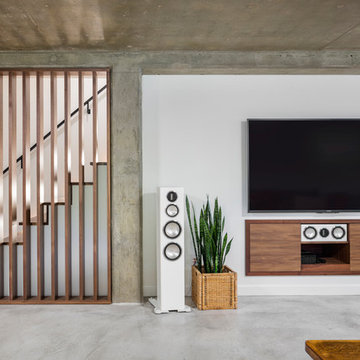
Idées déco pour un sous-sol moderne avec un mur blanc et sol en béton ciré.
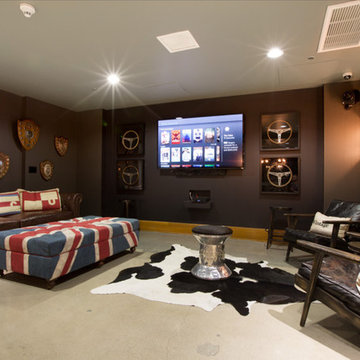
Cette image montre un grand sous-sol urbain enterré avec un mur gris, sol en béton ciré et un sol gris.
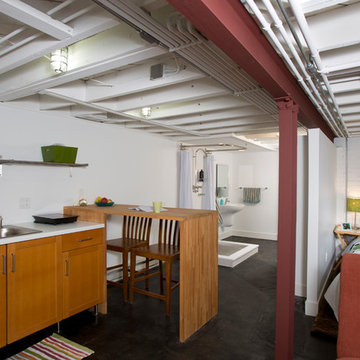
Greg Hadley
Idée de décoration pour un grand sous-sol urbain donnant sur l'extérieur avec sol en béton ciré, un mur blanc, aucune cheminée et un sol noir.
Idée de décoration pour un grand sous-sol urbain donnant sur l'extérieur avec sol en béton ciré, un mur blanc, aucune cheminée et un sol noir.
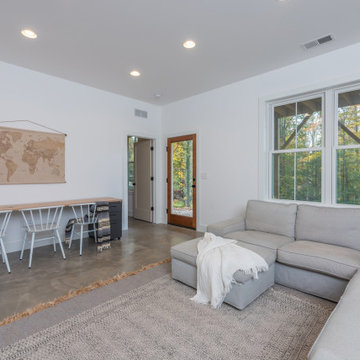
Idées déco pour un sous-sol classique donnant sur l'extérieur et de taille moyenne avec un mur blanc, sol en béton ciré et un sol gris.
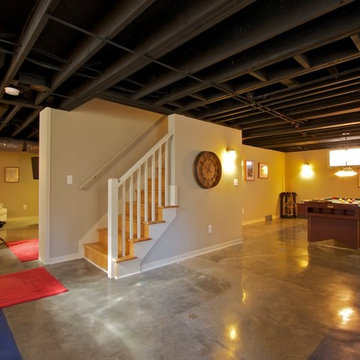
The black painted open ceiling is the perfect solution for basements in older homes. Basement remodel completed by Meadowlark Design + Build in Ann Arbor, Michigan
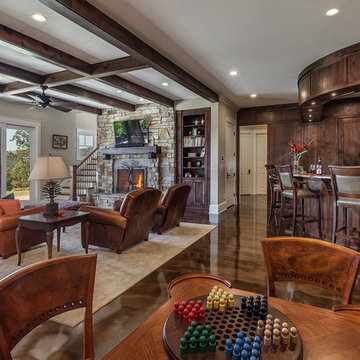
Inspiro 8
Cette photo montre un grand sous-sol chic donnant sur l'extérieur avec un mur beige, sol en béton ciré, une cheminée standard et un manteau de cheminée en pierre.
Cette photo montre un grand sous-sol chic donnant sur l'extérieur avec un mur beige, sol en béton ciré, une cheminée standard et un manteau de cheminée en pierre.
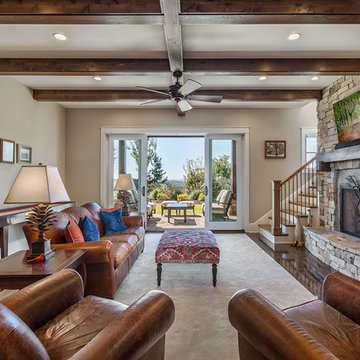
Inspiro 8
Aménagement d'un grand sous-sol classique donnant sur l'extérieur avec un mur beige, sol en béton ciré, une cheminée standard et un manteau de cheminée en pierre.
Aménagement d'un grand sous-sol classique donnant sur l'extérieur avec un mur beige, sol en béton ciré, une cheminée standard et un manteau de cheminée en pierre.
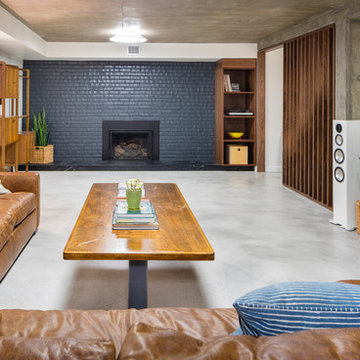
Cette image montre un sous-sol minimaliste avec un mur blanc, sol en béton ciré, une cheminée standard et un manteau de cheminée en brique.
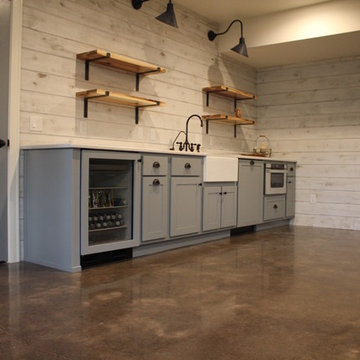
This client came to us looking for a space that would allow their children a place to hang out while still feeling at home. The versatility of finished concrete flooring works well to adapt to a variety of home styles, and works seamlessly with this Craftsman-style home. We worked with the client to decide that a darker reactive stain would really make the space feel warm, inviting, and comfortable. The look and feel of the floor with this stain selection would be similar to the pictures they provided of the look they were targeting when we started the selection process. The clients really embraced the existing cracks in the concrete, and thought they exhibited the character of the house – and we agree.
When our team works on residential projects, it is imperative that we keep everything as clean and mess-free as possible for the client. For this reason, our first step was to apply RAM Board throughout the house where our equipment would be traveling. Tape and 24″ plastic were also applied to the walls of the basement to protect them. The original floor was rather new concrete with some cracks. Our team started by filling the cracks with a patching product. The grinding process then began, concrete reactive stain was applied in the color Wenge Wood, and then the floor was sealed with our two step concrete densification and stain-guard process. The 5 step polishing process was finished by bringing the floor to a 800-grit level. We were excited to see how the space came together after the rest of construction, which was overseen by the contractor Arbor Homes, was complete. View the gallery below to take a look!

The design incorporates a two-sided open bookcase to separate the main living space from the back hall. The two-sided bookcase offers a filtered view to and from the back hall, allowing the space to feel open while supplying some privacy for the service areas. A stand-alone entertainment center acts as a room divider, with a TV wall on one side and a gallery wall on the opposite side. In addition, the ceiling height over the main space was made to feel taller by exposing the floor joists above.
Photo Credit: David Meaux Photography
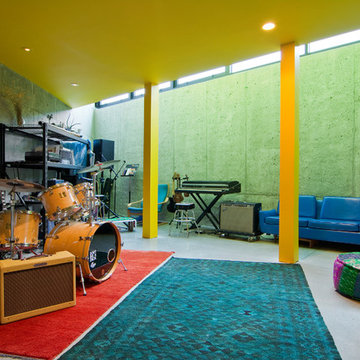
Photo: Lucy Call © 2014 Houzz
Design: Imbue Design
Exemple d'un sous-sol tendance semi-enterré avec sol en béton ciré, aucune cheminée et un mur gris.
Exemple d'un sous-sol tendance semi-enterré avec sol en béton ciré, aucune cheminée et un mur gris.
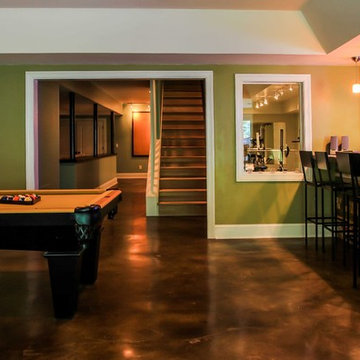
This modern, industrial basement renovation includes a conversation sitting area and game room, bar, pool table, large movie viewing area, dart board and large, fully equipped exercise room. The design features stained concrete floors, feature walls and bar fronts of reclaimed pallets and reused painted boards, bar tops and counters of reclaimed pine planks and stripped existing steel columns. Decor includes industrial style furniture from Restoration Hardware, track lighting and leather club chairs of different colors. The client added personal touches of favorite album covers displayed on wall shelves, a multicolored Buzz mascott from Georgia Tech and a unique grid of canvases with colors of all colleges attended by family members painted by the family. Photos are by the architect.
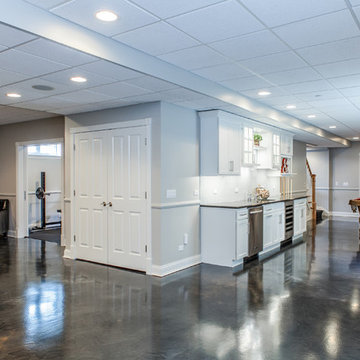
Photo by Studio West Photography
Idée de décoration pour un grand sous-sol tradition semi-enterré avec un mur gris et sol en béton ciré.
Idée de décoration pour un grand sous-sol tradition semi-enterré avec un mur gris et sol en béton ciré.

Living room basement bedroom with new egress window. Polished concrete floors & staged
Idées déco pour un petit sous-sol craftsman semi-enterré avec un mur blanc, sol en béton ciré et un sol gris.
Idées déco pour un petit sous-sol craftsman semi-enterré avec un mur blanc, sol en béton ciré et un sol gris.

Chic. Moody. Sexy. These are just a few of the words that come to mind when I think about the W Hotel in downtown Bellevue, WA. When my client came to me with this as inspiration for her Basement makeover, I couldn’t wait to get started on the transformation. Everything from the poured concrete floors to mimic Carrera marble, to the remodeled bar area, and the custom designed billiard table to match the custom furnishings is just so luxe! Tourmaline velvet, embossed leather, and lacquered walls adds texture and depth to this multi-functional living space.

Our clients had significant damage to their finished basement from a city sewer line break at the street. Once mitigation and sanitation were complete, we worked with our clients to maximized the space by relocating the powder room and wet bar cabinetry and opening up the main living area. The basement now functions as a much wished for exercise area and hang out lounge. The wood shelves, concrete floors and barn door give the basement a modern feel. We are proud to continue to give this client a great renovation experience.

Studio apartment in Capitol Hill's neighborhood of Washington DC.
Aménagement d'un petit sous-sol contemporain semi-enterré avec un mur gris, sol en béton ciré, aucune cheminée, un manteau de cheminée en plâtre et un sol gris.
Aménagement d'un petit sous-sol contemporain semi-enterré avec un mur gris, sol en béton ciré, aucune cheminée, un manteau de cheminée en plâtre et un sol gris.

Cette image montre un sous-sol urbain donnant sur l'extérieur et de taille moyenne avec un mur blanc, sol en béton ciré et un sol gris.
Idées déco de sous-sols avec parquet peint et sol en béton ciré
2