Idées déco de sous-sols avec sol en béton ciré et différents habillages de murs
Trier par :
Budget
Trier par:Populaires du jour
21 - 40 sur 102 photos
1 sur 3

Lower Level Living/Media Area features white oak walls, custom, reclaimed limestone fireplace surround, and media wall - Scandinavian Modern Interior - Indianapolis, IN - Trader's Point - Architect: HAUS | Architecture For Modern Lifestyles - Construction Manager: WERK | Building Modern - Christopher Short + Paul Reynolds - Photo: HAUS | Architecture - Photo: Premier Luxury Electronic Lifestyles
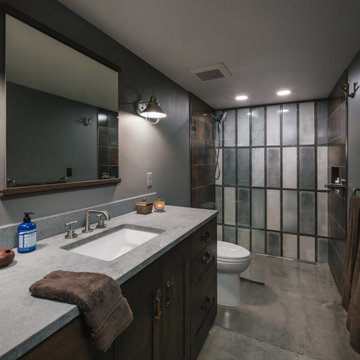
The homeowners had a very specific vision for their large daylight basement. To begin, Neil Kelly's team, led by Portland Design Consultant Fabian Genovesi, took down numerous walls to completely open up the space, including the ceilings, and removed carpet to expose the concrete flooring. The concrete flooring was repaired, resurfaced and sealed with cracks in tact for authenticity. Beams and ductwork were left exposed, yet refined, with additional piping to conceal electrical and gas lines. Century-old reclaimed brick was hand-picked by the homeowner for the east interior wall, encasing stained glass windows which were are also reclaimed and more than 100 years old. Aluminum bar-top seating areas in two spaces. A media center with custom cabinetry and pistons repurposed as cabinet pulls. And the star of the show, a full 4-seat wet bar with custom glass shelving, more custom cabinetry, and an integrated television-- one of 3 TVs in the space. The new one-of-a-kind basement has room for a professional 10-person poker table, pool table, 14' shuffleboard table, and plush seating.
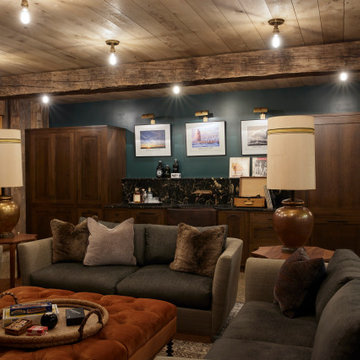
Lower Level bar and movie room.
Cette image montre un sous-sol bohème en bois semi-enterré avec sol en béton ciré et un plafond en bois.
Cette image montre un sous-sol bohème en bois semi-enterré avec sol en béton ciré et un plafond en bois.
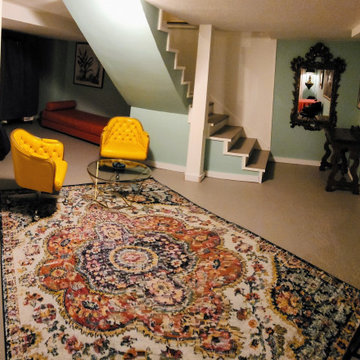
This was a funky crash pad for the 15 year old who never had a room of their own. This was their 16th birthday surprise..they were over the moon!
Cette image montre un sous-sol bohème enterré et de taille moyenne avec un mur bleu, sol en béton ciré, un sol gris et boiseries.
Cette image montre un sous-sol bohème enterré et de taille moyenne avec un mur bleu, sol en béton ciré, un sol gris et boiseries.
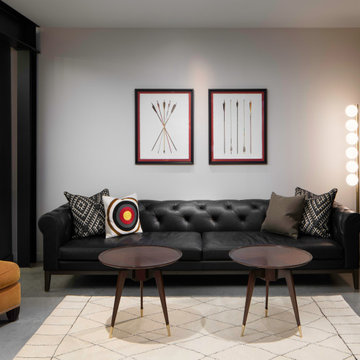
A modern, chic, camp-influenced bowling lounge is the perfect spot to relax and keep score during family bowling tournaments. A streaming view of the lakefront means you'll never miss friends arriving at the dock.

Lower Level Living/Media Area features white oak walls, custom, reclaimed limestone fireplace surround, and media wall - Scandinavian Modern Interior - Indianapolis, IN - Trader's Point - Architect: HAUS | Architecture For Modern Lifestyles - Construction Manager: WERK | Building Modern - Christopher Short + Paul Reynolds - Photo: HAUS | Architecture
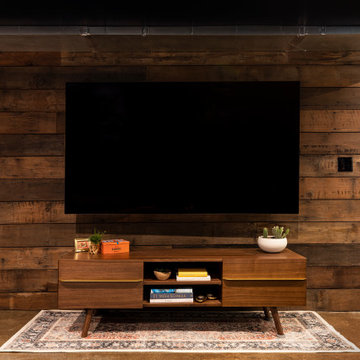
A hand selected, reclaimed wood wall behind the TV makes a perfect focal point for the family room, and also helps to frame the one duct that couldn't be tucked into the ceiling, making it feel more intentional.
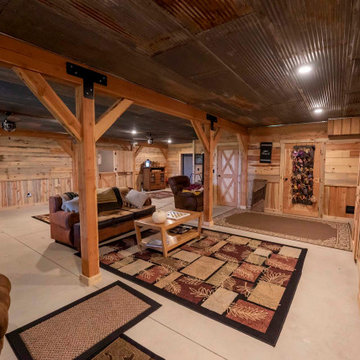
Finished basement in post and beam barn home kit
Cette image montre un sous-sol chalet donnant sur l'extérieur et de taille moyenne avec un mur marron, sol en béton ciré, aucune cheminée, un sol gris et du lambris de bois.
Cette image montre un sous-sol chalet donnant sur l'extérieur et de taille moyenne avec un mur marron, sol en béton ciré, aucune cheminée, un sol gris et du lambris de bois.

Idées déco pour un sous-sol montagne en bois donnant sur l'extérieur et de taille moyenne avec un bar de salon, un mur gris, sol en béton ciré, un sol gris et un plafond en lambris de bois.
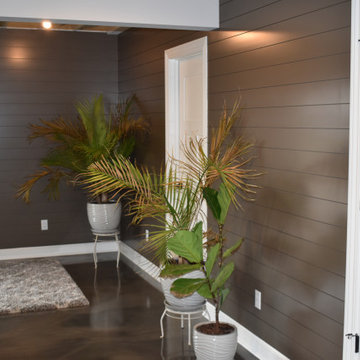
Entire basement finish-out project for new home
Cette photo montre un grand sous-sol chic donnant sur l'extérieur avec salle de jeu, un mur multicolore, sol en béton ciré, un sol multicolore, poutres apparentes et du lambris de bois.
Cette photo montre un grand sous-sol chic donnant sur l'extérieur avec salle de jeu, un mur multicolore, sol en béton ciré, un sol multicolore, poutres apparentes et du lambris de bois.
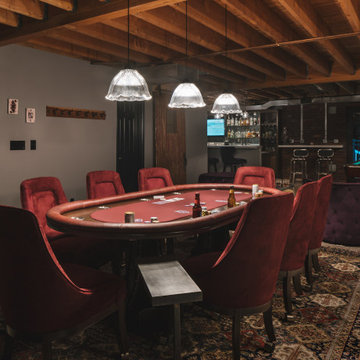
The homeowners had a very specific vision for their large daylight basement. To begin, Neil Kelly's team, led by Portland Design Consultant Fabian Genovesi, took down numerous walls to completely open up the space, including the ceilings, and removed carpet to expose the concrete flooring. The concrete flooring was repaired, resurfaced and sealed with cracks in tact for authenticity. Beams and ductwork were left exposed, yet refined, with additional piping to conceal electrical and gas lines. Century-old reclaimed brick was hand-picked by the homeowner for the east interior wall, encasing stained glass windows which were are also reclaimed and more than 100 years old. Aluminum bar-top seating areas in two spaces. A media center with custom cabinetry and pistons repurposed as cabinet pulls. And the star of the show, a full 4-seat wet bar with custom glass shelving, more custom cabinetry, and an integrated television-- one of 3 TVs in the space. The new one-of-a-kind basement has room for a professional 10-person poker table, pool table, 14' shuffleboard table, and plush seating.
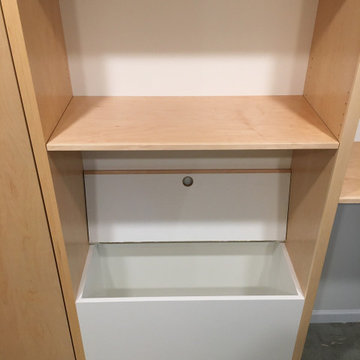
The comforter cubby.
The ABB Built-in
- custom designed storage system for basement area in condo
- queen size side tilt Murphy bed, TV cabinet with sliding doors, 4 drawer open closet, comforter cubby and shelving
- Prefinished maple plywood, white melamine cabinet liner plywood, full extension undermount drawer slides, Trola Rolle 2000 sliding door system
This project totally transformed the basement into a usable, comfortable living area and essentially created an additional bedroom in the condo. The access from the garage was tight so all components were built on-site.
We love seeing how spaces like this can become functional and aesthetic with the client's vision and our building skills! Let us know how we can help create a usable area for you!! Feel free to contact us through Facebook, @vpw.designs on Instagram or vpwdesigns.com
Thanks for looking!
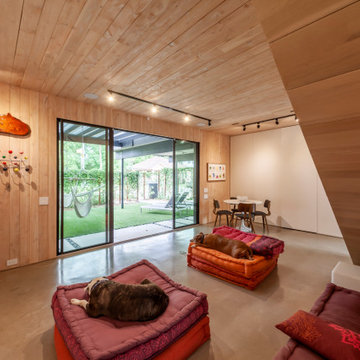
Idées déco pour un grand sous-sol moderne donnant sur l'extérieur avec un mur marron, sol en béton ciré, un sol gris, un plafond en bois et du lambris.
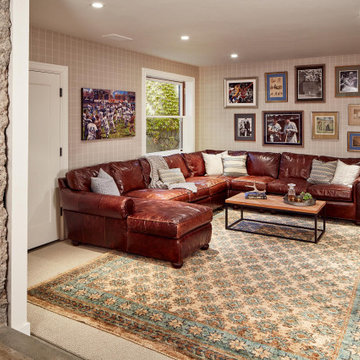
The home reflects the authenticity of the homeowners: when the basement was expanded, they elected to showcase the original foundation wall instead of hiding it behind trim (see the left side of this image). The worn patina of the leather couch gives this room a decidedly masculine feel. Placing a rug over the wall to wall carpet creates a cozy sense of place.
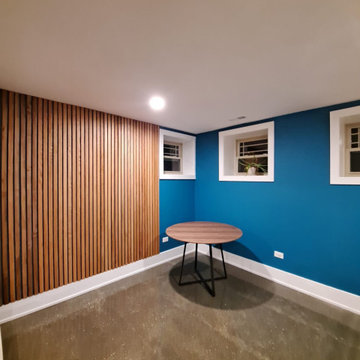
Inspiration pour un sous-sol en bois semi-enterré avec un mur bleu, sol en béton ciré, aucune cheminée et un sol gris.
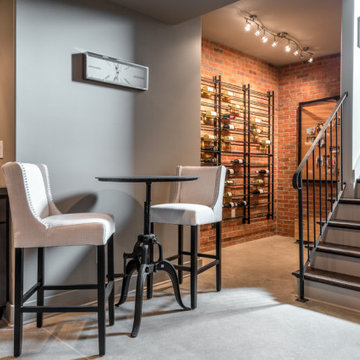
Wine room in Basement.
Aménagement d'un sous-sol classique enterré avec un bar de salon, un mur gris, sol en béton ciré, un sol gris et un mur en parement de brique.
Aménagement d'un sous-sol classique enterré avec un bar de salon, un mur gris, sol en béton ciré, un sol gris et un mur en parement de brique.
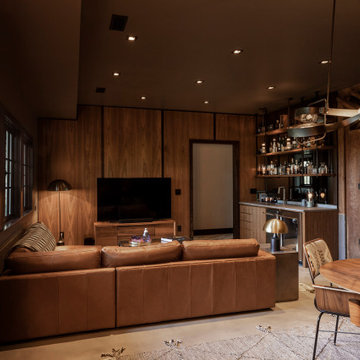
From dark to marvelously moody, the basement lounge creates a perfect space for entertaining guests.
Idées déco pour un sous-sol classique en bois semi-enterré et de taille moyenne avec un bar de salon, un mur marron, sol en béton ciré, aucune cheminée et un sol gris.
Idées déco pour un sous-sol classique en bois semi-enterré et de taille moyenne avec un bar de salon, un mur marron, sol en béton ciré, aucune cheminée et un sol gris.
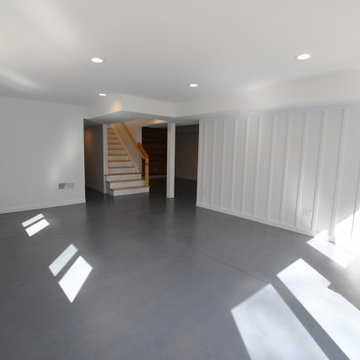
Fantastic Mid-Century Modern Ranch Home in the Catskills - Kerhonkson, Ulster County, NY. 3 Bedrooms, 3 Bathrooms, 2400 square feet on 6+ acres. Black siding, modern, open-plan interior, high contrast kitchen and bathrooms. Completely finished basement - walkout with extra bath and bedroom.
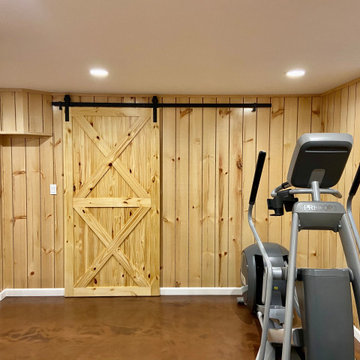
Idée de décoration pour un sous-sol minimaliste en bois enterré et de taille moyenne avec un mur marron, sol en béton ciré et un sol marron.
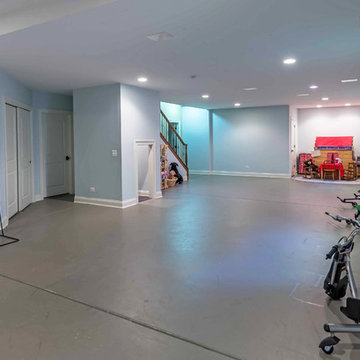
This large, light blue colored basement is complete with an exercise area, game storage, and a ton of space for indoor activities. It also has under the stair storage perfect for a cozy reading nook. The painted concrete floor makes this space perfect for riding bikes, and playing some indoor basketball.
Idées déco de sous-sols avec sol en béton ciré et différents habillages de murs
2