Idées déco de sous-sols avec sol en béton ciré et un sol gris
Trier par :
Budget
Trier par:Populaires du jour
201 - 220 sur 643 photos
1 sur 3
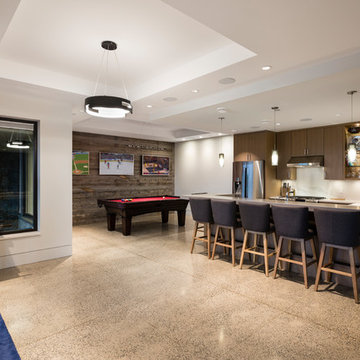
For a family that loves hosting large gatherings, this expansive home is a dream; boasting two unique entertaining spaces, each expanding onto outdoor-living areas, that capture its magnificent views. The sheer size of the home allows for various ‘experiences’; from a rec room perfect for hosting game day and an eat-in wine room escape on the lower-level, to a calming 2-story family greatroom on the main. Floors are connected by freestanding stairs, framing a custom cascading-pendant light, backed by a stone accent wall, and facing a 3-story waterfall. A custom metal art installation, templated from a cherished tree on the property, both brings nature inside and showcases the immense vertical volume of the house.
Photography: Paul Grdina
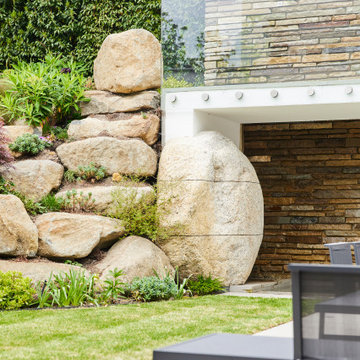
Our client bought a Hacienda styled house in Hove, Sussex, which was unloved, and had a dilapidated pool and garden, as well as a tired interior.
We provided a full architectural and interior design service through to completion of the project, developing the brief with the client, and managing a complex project and multiple team members including an M and E consultant, stuctural engineer, specialist pool and glazing suppliers and landscaping designers. We created a new basement under the house and garden, utilising the gradient of the site, to minimise excavation and impact on the house. It contains a new swimming pool, gym, living and entertainment areas, as well as storage and plant rooms. Accessed through a new helical staircase, the basement area draws light from 2 full height glazed walls opening onto a lower garden area. The glazing was a Skyframe system supplied by cantifix. We also inserted a long linear rooflight over the pool itself, which capture sunlight onto the water below.
The existing house itself has been extended in a fashion sympathetic to the original look of the house. We have built out over the existing garage to create new living and bedroom accommodation, as well as a new ensuite. We have also inserted a new glazed cupola over the hallway and stairs, and remodelled the kitchen, with a curved glazed wall and a modern family kitchen.
A striking new landscaping scheme by Alladio Sims has embeded the redeveloped house into its setting. It is themed around creating a journey around different zones of the upper and lower gardens, maximising opportunities of the site, views of the sea and using a mix of hard and soft landscaping. A new minimal car port and bike storage keep cars away from the front elevation of the house.
Having obtained planning permission for the works in 2019 via Brighton and Hove council, for a new basement and remodelling of the the house, the works were carrried out and completed in 2021 by Woodmans, a contractor we have partnered with on many occasions.
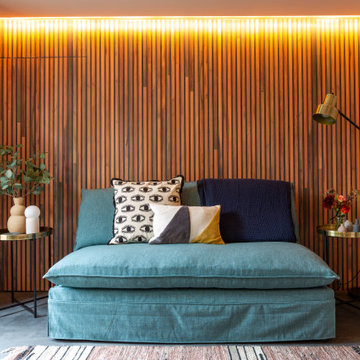
The basement garage was converted into a bright home office / guest bedroom with an en-suite tadelakt wet room. With concrete floors and teak panelling, this room has clever integrated lighting solutions to maximise the lower ceilings. The matching cedar cladding outside bring a modern element to the Georgian building.
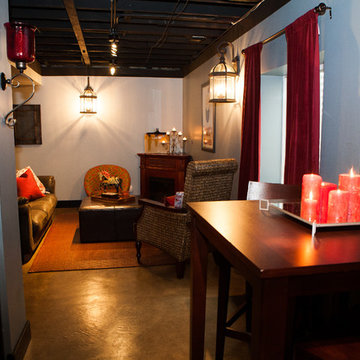
www.316photos.com
Cette photo montre un sous-sol chic enterré et de taille moyenne avec un mur gris, sol en béton ciré et un sol gris.
Cette photo montre un sous-sol chic enterré et de taille moyenne avec un mur gris, sol en béton ciré et un sol gris.
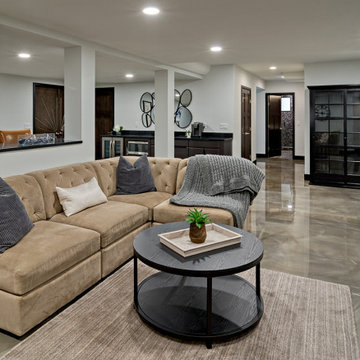
Lower Level with kitchenette, office space, conference room and TV enjoyment
Cette image montre un très grand sous-sol vintage donnant sur l'extérieur avec un mur blanc, sol en béton ciré et un sol gris.
Cette image montre un très grand sous-sol vintage donnant sur l'extérieur avec un mur blanc, sol en béton ciré et un sol gris.
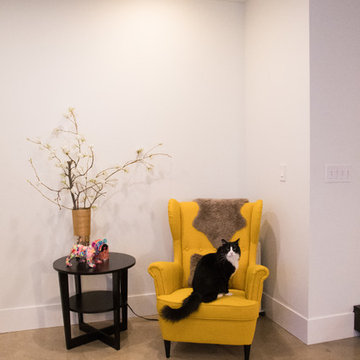
Ramina Kashani
Idées déco pour un grand sous-sol moderne enterré avec un mur blanc, sol en béton ciré, aucune cheminée et un sol gris.
Idées déco pour un grand sous-sol moderne enterré avec un mur blanc, sol en béton ciré, aucune cheminée et un sol gris.
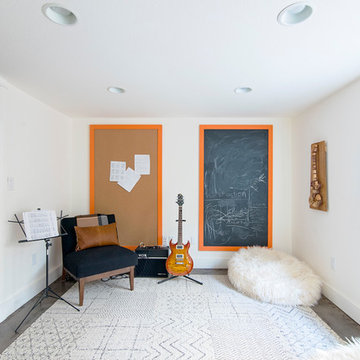
Exemple d'un sous-sol chic semi-enterré et de taille moyenne avec un mur blanc, sol en béton ciré et un sol gris.
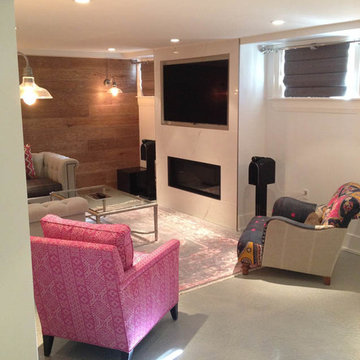
Aménagement d'un sous-sol contemporain semi-enterré et de taille moyenne avec un mur blanc, sol en béton ciré et un sol gris.
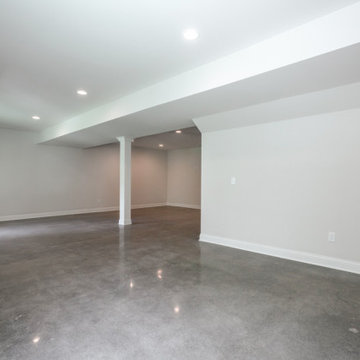
Réalisation d'un sous-sol tradition donnant sur l'extérieur avec un mur gris, sol en béton ciré et un sol gris.

Leslie Brown
Idées déco pour un grand sous-sol classique donnant sur l'extérieur avec sol en béton ciré, une cheminée standard, un manteau de cheminée en brique et un sol gris.
Idées déco pour un grand sous-sol classique donnant sur l'extérieur avec sol en béton ciré, une cheminée standard, un manteau de cheminée en brique et un sol gris.
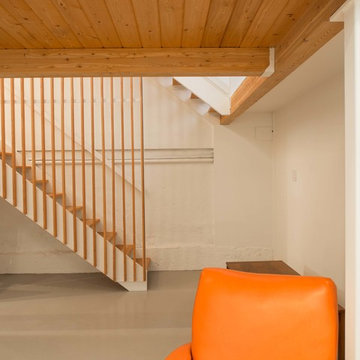
Exemple d'un sous-sol tendance enterré et de taille moyenne avec un mur blanc, sol en béton ciré et un sol gris.
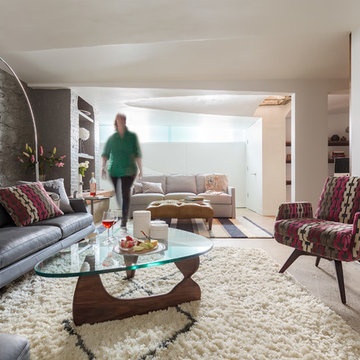
Photo Credit: mattwdphotography.com
Cette photo montre un sous-sol rétro enterré et de taille moyenne avec un mur gris, sol en béton ciré et un sol gris.
Cette photo montre un sous-sol rétro enterré et de taille moyenne avec un mur gris, sol en béton ciré et un sol gris.
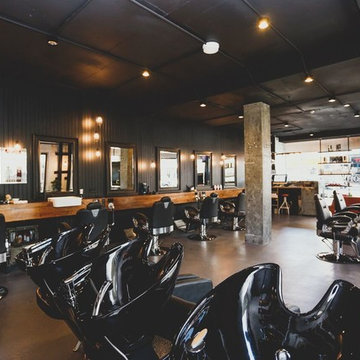
Mister Chop Shop is a men's barber located in Bondi Junction, Sydney. This new venture required a look and feel to the salon unlike it's Chop Shop predecessor. As such, we were asked to design a barbershop like no other - A timeless modern and stylish feel juxtaposed with retro elements. Using the building’s bones, the raw concrete walls and exposed brick created a dramatic, textured backdrop for the natural timber whilst enhancing the industrial feel of the steel beams, shelving and metal light fittings. Greenery and wharf rope was used to soften the space adding texture and natural elements. The soft leathers again added a dimension of both luxury and comfort whilst remaining masculine and inviting. Drawing inspiration from barbershops of yesteryear – this unique men’s enclave oozes style and sophistication whilst the period pieces give a subtle nod to the traditional barbershops of the 1950’s.
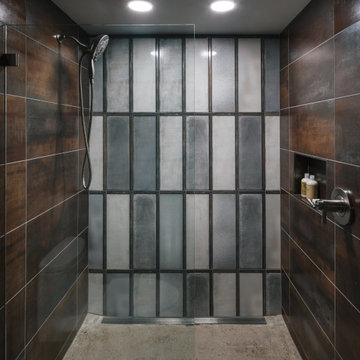
The homeowners had a very specific vision for their large daylight basement. To begin, Neil Kelly's team, led by Portland Design Consultant Fabian Genovesi, took down numerous walls to completely open up the space, including the ceilings, and removed carpet to expose the concrete flooring. The concrete flooring was repaired, resurfaced and sealed with cracks in tact for authenticity. Beams and ductwork were left exposed, yet refined, with additional piping to conceal electrical and gas lines. Century-old reclaimed brick was hand-picked by the homeowner for the east interior wall, encasing stained glass windows which were are also reclaimed and more than 100 years old. Aluminum bar-top seating areas in two spaces. A media center with custom cabinetry and pistons repurposed as cabinet pulls. And the star of the show, a full 4-seat wet bar with custom glass shelving, more custom cabinetry, and an integrated television-- one of 3 TVs in the space. The new one-of-a-kind basement has room for a professional 10-person poker table, pool table, 14' shuffleboard table, and plush seating.
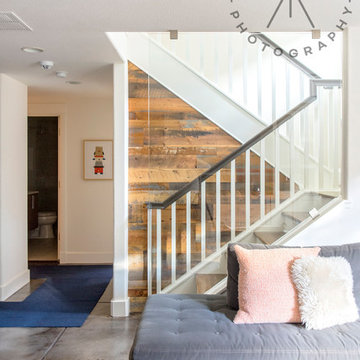
HBK Photography shot for Lauren Maggio Design
Réalisation d'un sous-sol tradition semi-enterré et de taille moyenne avec un mur blanc, sol en béton ciré et un sol gris.
Réalisation d'un sous-sol tradition semi-enterré et de taille moyenne avec un mur blanc, sol en béton ciré et un sol gris.
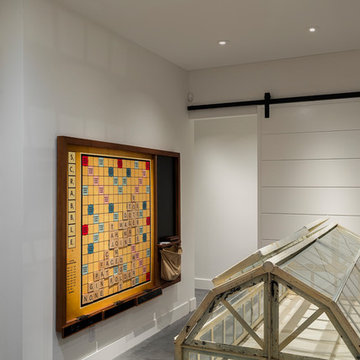
Frank Paul Perez, Red Lily Studios
Strata Landscape Architects
Joanie Wick Interiors
Noel Cross Architect
Conrado Home Builders
Cette photo montre un grand sous-sol chic enterré avec un mur blanc, sol en béton ciré et un sol gris.
Cette photo montre un grand sous-sol chic enterré avec un mur blanc, sol en béton ciré et un sol gris.
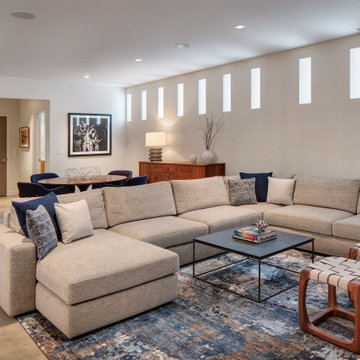
This Lincoln Park Chicago Home has a large media room in the basement for entertaining. Complete with an oversized "U" shaped sectional for screen viewing and game table.
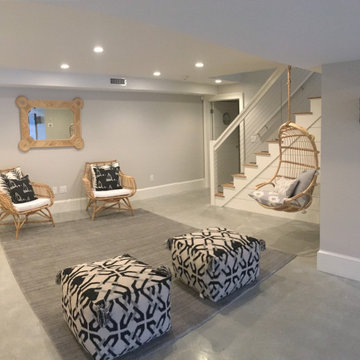
Exemple d'un très grand sous-sol bord de mer donnant sur l'extérieur avec un mur gris, sol en béton ciré et un sol gris.
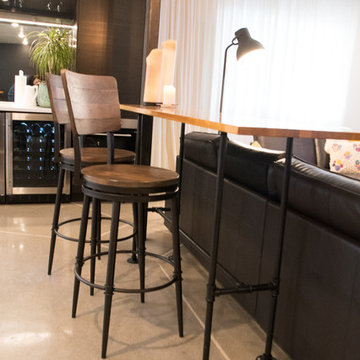
Ramina Kashani
Idées déco pour un grand sous-sol moderne enterré avec un mur blanc, sol en béton ciré, aucune cheminée et un sol gris.
Idées déco pour un grand sous-sol moderne enterré avec un mur blanc, sol en béton ciré, aucune cheminée et un sol gris.
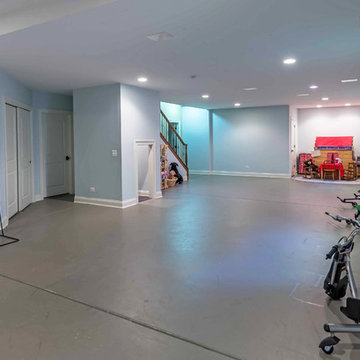
This large, light blue colored basement is complete with an exercise area, game storage, and a ton of space for indoor activities. It also has under the stair storage perfect for a cozy reading nook. The painted concrete floor makes this space perfect for riding bikes, and playing some indoor basketball.
Idées déco de sous-sols avec sol en béton ciré et un sol gris
11