Idées déco de sous-sols avec sol en béton ciré et un sol marron
Trier par :
Budget
Trier par:Populaires du jour
121 - 140 sur 161 photos
1 sur 3
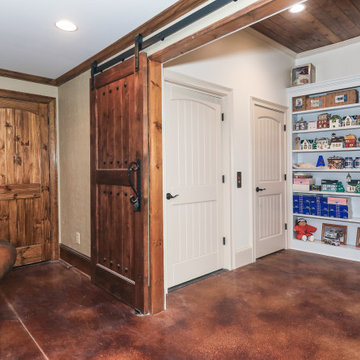
3 Floor Home Elevator Interior Addition - Basement Access
Inspiration pour un sous-sol traditionnel donnant sur l'extérieur et de taille moyenne avec sol en béton ciré, aucune cheminée, un sol marron et un plafond en lambris de bois.
Inspiration pour un sous-sol traditionnel donnant sur l'extérieur et de taille moyenne avec sol en béton ciré, aucune cheminée, un sol marron et un plafond en lambris de bois.
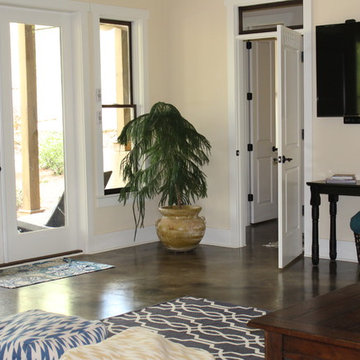
The finished basement has plenty of space to entertain in two bathrooms in addition to another bunk room.
Cette photo montre un grand sous-sol craftsman donnant sur l'extérieur avec un mur beige, sol en béton ciré et un sol marron.
Cette photo montre un grand sous-sol craftsman donnant sur l'extérieur avec un mur beige, sol en béton ciré et un sol marron.
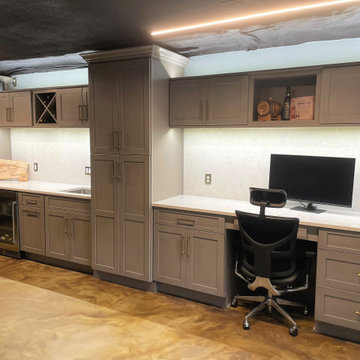
Cette image montre un grand sous-sol bohème donnant sur l'extérieur avec un bar de salon, un mur gris, sol en béton ciré, aucune cheminée et un sol marron.
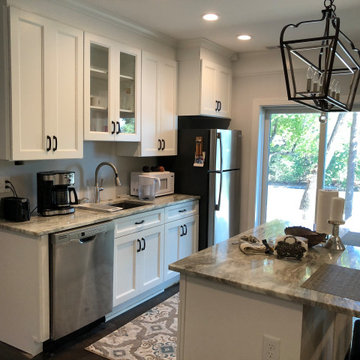
Exemple d'un sous-sol chic donnant sur l'extérieur avec un mur gris, sol en béton ciré et un sol marron.
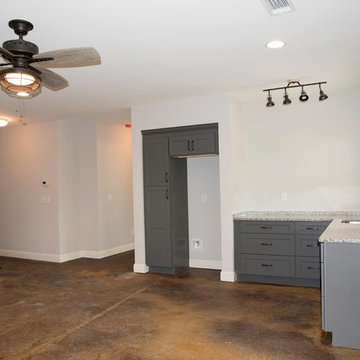
Exemple d'un grand sous-sol chic donnant sur l'extérieur avec un mur gris, sol en béton ciré et un sol marron.
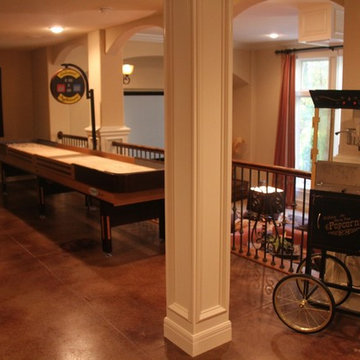
Cette photo montre un grand sous-sol chic avec un mur beige, aucune cheminée, salle de jeu, sol en béton ciré et un sol marron.
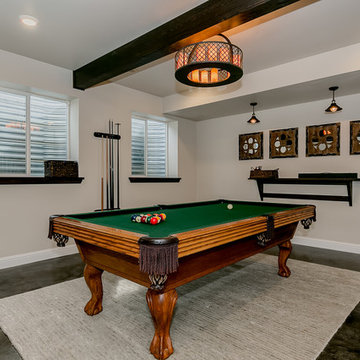
Aménagement d'un sous-sol montagne enterré et de taille moyenne avec un mur beige, sol en béton ciré et un sol marron.
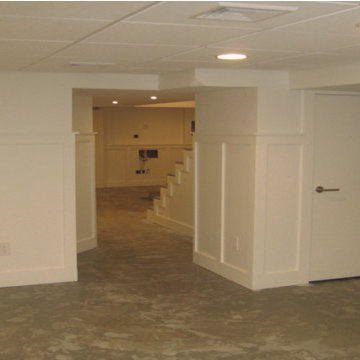
Section of Basement with Porcelanosa Floor Tile and Stainless Steal staircase railing
Réalisation d'un grand sous-sol design donnant sur l'extérieur avec un mur gris, sol en béton ciré, aucune cheminée et un sol marron.
Réalisation d'un grand sous-sol design donnant sur l'extérieur avec un mur gris, sol en béton ciré, aucune cheminée et un sol marron.
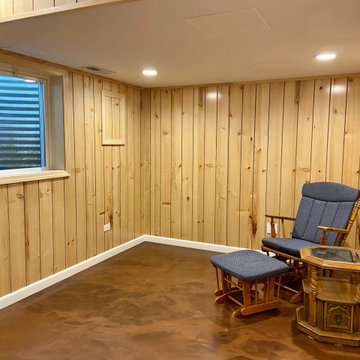
Réalisation d'un sous-sol minimaliste en bois enterré et de taille moyenne avec un mur marron, sol en béton ciré et un sol marron.
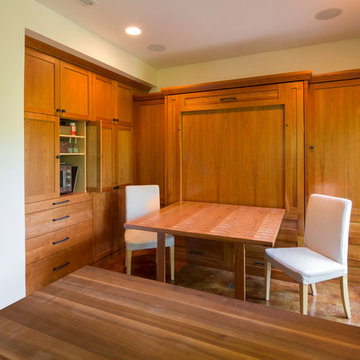
Cette image montre un sous-sol craftsman donnant sur l'extérieur et de taille moyenne avec un mur beige, sol en béton ciré et un sol marron.
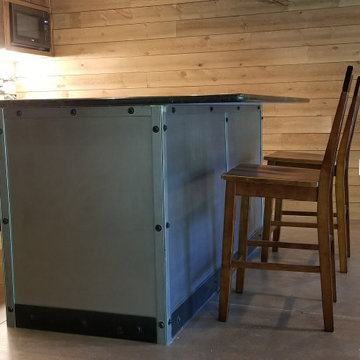
Rustic Ship Lap, Custom Cabinets, Metal Island, Stained Concrete
Cette image montre un sous-sol chalet avec sol en béton ciré et un sol marron.
Cette image montre un sous-sol chalet avec sol en béton ciré et un sol marron.
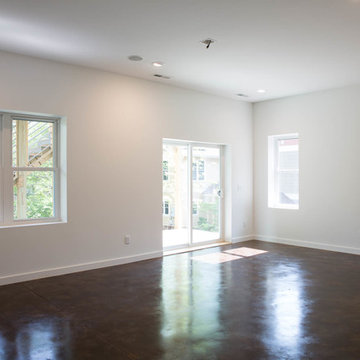
Evan Kafka
Aménagement d'un sous-sol moderne donnant sur l'extérieur et de taille moyenne avec un mur blanc, sol en béton ciré et un sol marron.
Aménagement d'un sous-sol moderne donnant sur l'extérieur et de taille moyenne avec un mur blanc, sol en béton ciré et un sol marron.
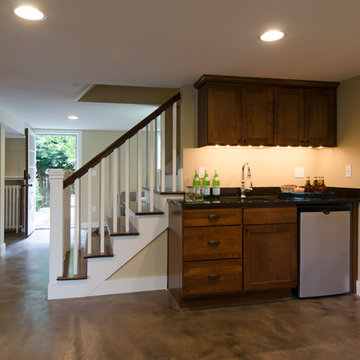
Jeff Beck Photography
Cette image montre un sous-sol traditionnel donnant sur l'extérieur et de taille moyenne avec un mur beige, sol en béton ciré, un manteau de cheminée en brique et un sol marron.
Cette image montre un sous-sol traditionnel donnant sur l'extérieur et de taille moyenne avec un mur beige, sol en béton ciré, un manteau de cheminée en brique et un sol marron.
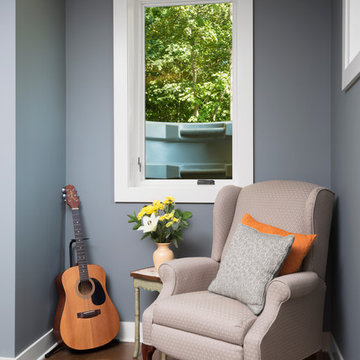
It's easier than you think to bring in natural light to a basement. This egress window creates the perfect spot for reading in this custom designed and built Meadowlark Design+Build home.
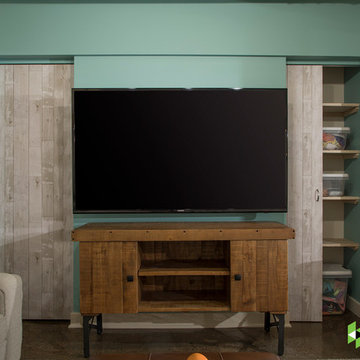
Photo: Mars Photo and Design © 2017 Houzz. A custom-built accent wall houses the large screen TV and provides for a unique storage closet behind the TV wall. This was custom designed and built by Meadowlark Design + Build in Ann Arbor, Michigan.

Photo: Mars Photo and Design © 2017 Houzz, Cork wall covering is used for the prefect backdrop to this study/craft area in this custom basement remodel by Meadowlark Design + Build.
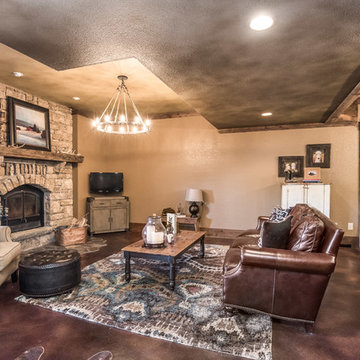
Cette image montre un grand sous-sol chalet donnant sur l'extérieur avec un mur beige, sol en béton ciré, une cheminée standard, un manteau de cheminée en pierre et un sol marron.
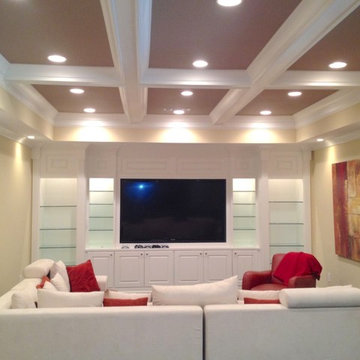
Addition screen Patio
Réalisation d'un sous-sol design enterré et de taille moyenne avec un mur jaune, sol en béton ciré, aucune cheminée et un sol marron.
Réalisation d'un sous-sol design enterré et de taille moyenne avec un mur jaune, sol en béton ciré, aucune cheminée et un sol marron.
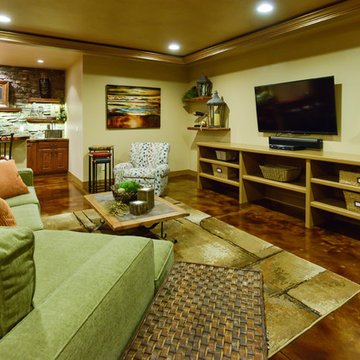
Inspiration pour un grand sous-sol chalet enterré avec un mur beige, sol en béton ciré, une cheminée standard et un sol marron.
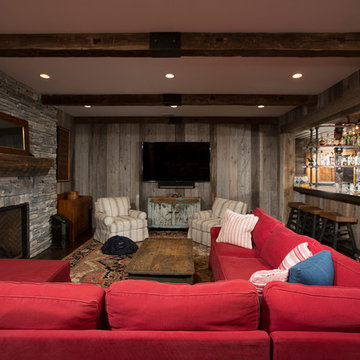
From hosting the big game to sharing their love of live music, this family enjoys entertaining. The basement boasts unique walls of reclaimed wood, a large, custom-designed bar, and an open room with pool table, fireplace, TV viewing area, and performance area. A back stair that leads directly from the basement to the outside patio means guests can move the party outside easily!
Greg Hadley Photography
Idées déco de sous-sols avec sol en béton ciré et un sol marron
7