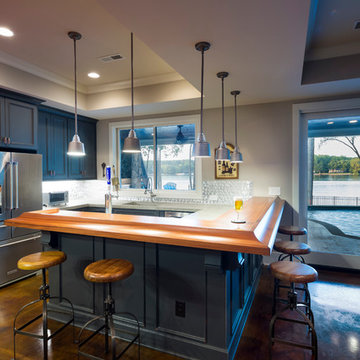Idées déco de sous-sols avec sol en béton ciré
Trier par :
Budget
Trier par:Populaires du jour
61 - 80 sur 224 photos
1 sur 3
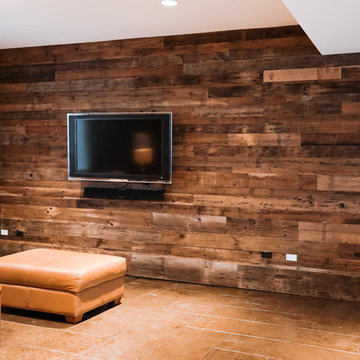
Cozy & refined rustic basement space, featuring reclaimed wood focal wall, and painted stamped-concrete flooring for durability and low-maintenance.
Exemple d'un sous-sol montagne enterré et de taille moyenne avec sol en béton ciré et un manteau de cheminée en bois.
Exemple d'un sous-sol montagne enterré et de taille moyenne avec sol en béton ciré et un manteau de cheminée en bois.
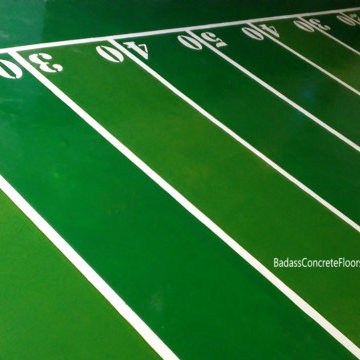
Design and durability come together to showcase your personal style. Fully customizable flooring options give you a new element to your designing options. Visit BadassFloorscapes.com for more info
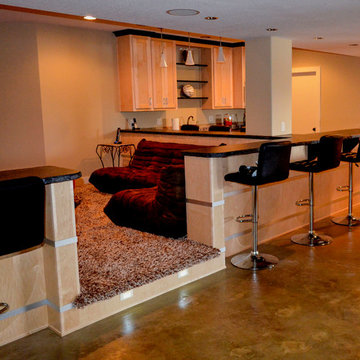
Black concrete counter tops and light wood cabinets accented with aluminum banding surround the media area and kitchenette. The flooring transition of stained concrete in the main area to the raised floor and shag carpet in the media area separates these two areas into two completely different spaces.
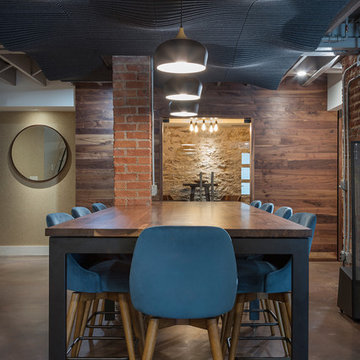
Bob Greenspan Photography
Inspiration pour un sous-sol chalet donnant sur l'extérieur et de taille moyenne avec sol en béton ciré, un poêle à bois et un sol marron.
Inspiration pour un sous-sol chalet donnant sur l'extérieur et de taille moyenne avec sol en béton ciré, un poêle à bois et un sol marron.

Cette photo montre un grand sous-sol éclectique donnant sur l'extérieur avec un mur gris, sol en béton ciré et aucune cheminée.
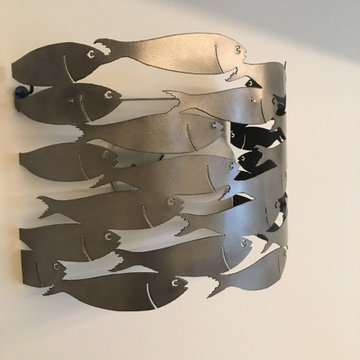
Custom made wall sconces by artist Steve Swain owner of The Frying Pan Gallery in Wellfleet, MA
Inspiration pour un très grand sous-sol marin donnant sur l'extérieur avec un mur gris, sol en béton ciré et un sol gris.
Inspiration pour un très grand sous-sol marin donnant sur l'extérieur avec un mur gris, sol en béton ciré et un sol gris.
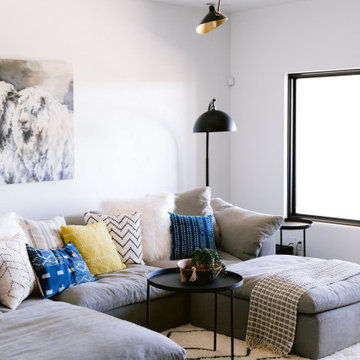
Exemple d'un grand sous-sol montagne donnant sur l'extérieur avec un mur blanc, sol en béton ciré, une cheminée standard, un manteau de cheminée en carrelage et un sol gris.
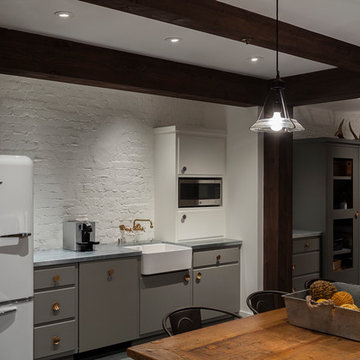
Frank Paul Perez, Red Lily Studios
Strata Landscape Architects
Joanie Wick Interiors
Noel Cross Architect
Conrado Home Builders
Cette photo montre un grand sous-sol chic enterré avec un mur blanc, sol en béton ciré et un sol gris.
Cette photo montre un grand sous-sol chic enterré avec un mur blanc, sol en béton ciré et un sol gris.
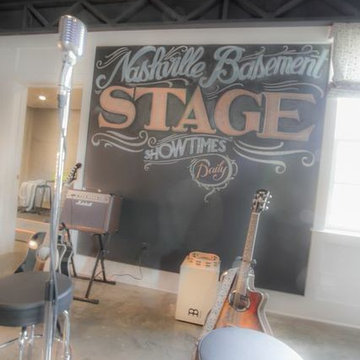
Cette image montre un grand sous-sol bohème donnant sur l'extérieur avec un mur gris, sol en béton ciré et aucune cheminée.
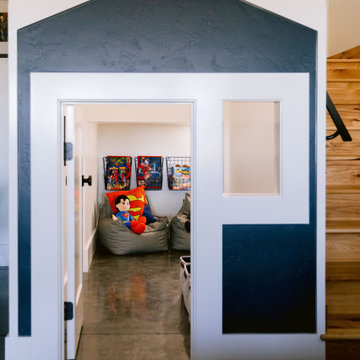
Idées déco pour un grand sous-sol montagne donnant sur l'extérieur avec un mur blanc, sol en béton ciré, une cheminée standard, un manteau de cheminée en carrelage et un sol gris.
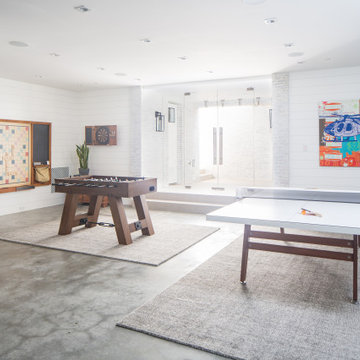
Subterranean Game Room
Idée de décoration pour un très grand sous-sol marin enterré avec un mur blanc, sol en béton ciré et un sol gris.
Idée de décoration pour un très grand sous-sol marin enterré avec un mur blanc, sol en béton ciré et un sol gris.
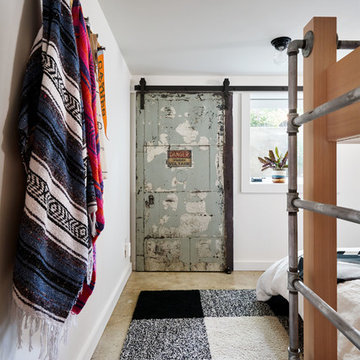
Photography by Blackstone Studios
Design by Chelly Wentworth
Decorating by Lord Design
Restoration by Arciform
The elecrical panel needs access but who wants to look at it? This is a clever solution!
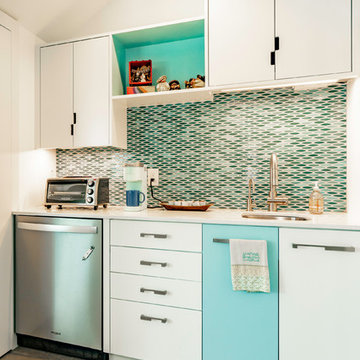
Our inspiration for this home was an updated and refined approach to Frank Lloyd Wright’s “Prairie-style”; one that responds well to the harsh Central Texas heat. By DESIGN we achieved soft balanced and glare-free daylighting, comfortable temperatures via passive solar control measures, energy efficiency without reliance on maintenance-intensive Green “gizmos” and lower exterior maintenance.
The client’s desire for a healthy, comfortable and fun home to raise a young family and to accommodate extended visitor stays, while being environmentally responsible through “high performance” building attributes, was met. Harmonious response to the site’s micro-climate, excellent Indoor Air Quality, enhanced natural ventilation strategies, and an elegant bug-free semi-outdoor “living room” that connects one to the outdoors are a few examples of the architect’s approach to Green by Design that results in a home that exceeds the expectations of its owners.
Photo by Mark Adams Media
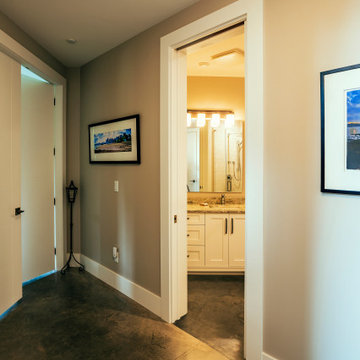
Photo by Brice Ferre
Réalisation d'un très grand sous-sol tradition donnant sur l'extérieur avec sol en béton ciré et un sol multicolore.
Réalisation d'un très grand sous-sol tradition donnant sur l'extérieur avec sol en béton ciré et un sol multicolore.
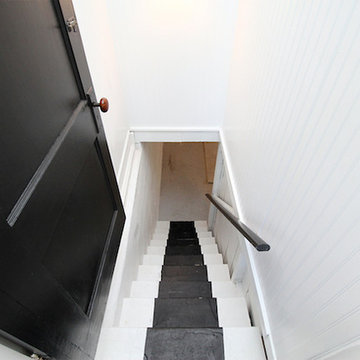
Melissa Quintal
Aménagement d'un grand sous-sol bord de mer semi-enterré avec un mur blanc, sol en béton ciré et aucune cheminée.
Aménagement d'un grand sous-sol bord de mer semi-enterré avec un mur blanc, sol en béton ciré et aucune cheminée.
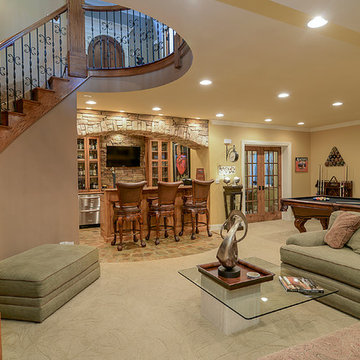
Portraits of Homes Photography
Idées déco pour un grand sous-sol classique enterré avec un mur beige, sol en béton ciré et aucune cheminée.
Idées déco pour un grand sous-sol classique enterré avec un mur beige, sol en béton ciré et aucune cheminée.
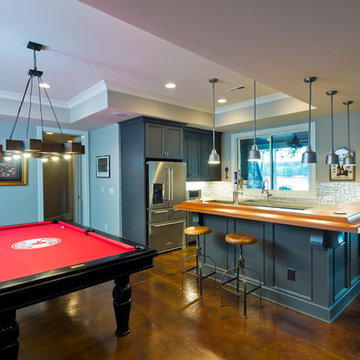
Jim Schmid
Inspiration pour un grand sous-sol traditionnel avec sol en béton ciré.
Inspiration pour un grand sous-sol traditionnel avec sol en béton ciré.
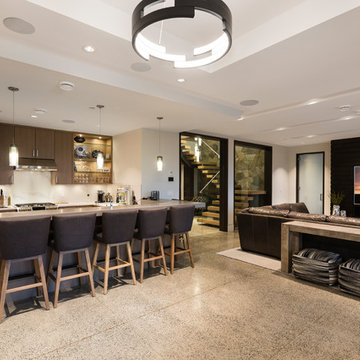
For a family that loves hosting large gatherings, this expansive home is a dream; boasting two unique entertaining spaces, each expanding onto outdoor-living areas, that capture its magnificent views. The sheer size of the home allows for various ‘experiences’; from a rec room perfect for hosting game day and an eat-in wine room escape on the lower-level, to a calming 2-story family greatroom on the main. Floors are connected by freestanding stairs, framing a custom cascading-pendant light, backed by a stone accent wall, and facing a 3-story waterfall. A custom metal art installation, templated from a cherished tree on the property, both brings nature inside and showcases the immense vertical volume of the house.
Photography: Paul Grdina

Basement excavation to create contemporary kitchen with open plan dining area leading out on to the garden at the London townhouse.
Idées déco pour un grand sous-sol contemporain en bois donnant sur l'extérieur avec un mur blanc, sol en béton ciré, un sol gris et poutres apparentes.
Idées déco pour un grand sous-sol contemporain en bois donnant sur l'extérieur avec un mur blanc, sol en béton ciré, un sol gris et poutres apparentes.
Idées déco de sous-sols avec sol en béton ciré
4
