Idées déco de sous-sols avec un bar de salon et un mur beige
Trier par :
Budget
Trier par:Populaires du jour
161 - 180 sur 541 photos
1 sur 3
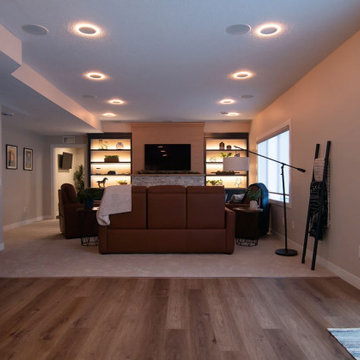
A blank slate and open minds are a perfect recipe for creative design ideas. The homeowner's brother is a custom cabinet maker who brought our ideas to life and then Landmark Remodeling installed them and facilitated the rest of our vision. We had a lot of wants and wishes, and were to successfully do them all, including a gym, fireplace, hidden kid's room, hobby closet, and designer touches.
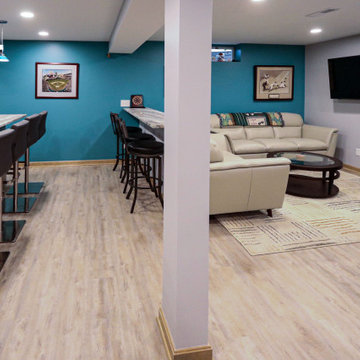
This basement renovation involved installing Medallion Lancaster Frappe cabinetry in the bar area. On the countertop is Dolomite-Pietra Caravino granite with a leather finish. Also installed: A Miseno Apronfront stainless steel sink and a Moen chrome Arbor bar faucet, 3 Hinkley Linear pendant lights and a new pool table light. New basement stairs were installed using Kraus Landmark 5” plank floor whistle stop color and a new custom barn door. On the floor is Enstyle Culbres wide – Inglewood Luxury Vinyl Tile.
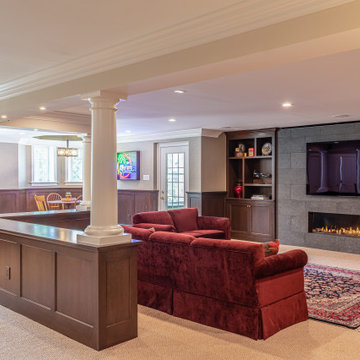
Idée de décoration pour un très grand sous-sol tradition donnant sur l'extérieur avec un bar de salon, un mur beige, moquette, une cheminée standard, un manteau de cheminée en carrelage, un sol beige, un plafond décaissé et du papier peint.
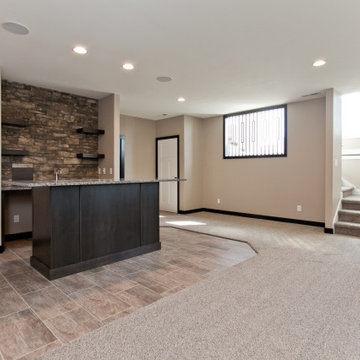
Basement bar
Cette photo montre un sous-sol tendance semi-enterré avec un bar de salon, un mur beige et moquette.
Cette photo montre un sous-sol tendance semi-enterré avec un bar de salon, un mur beige et moquette.
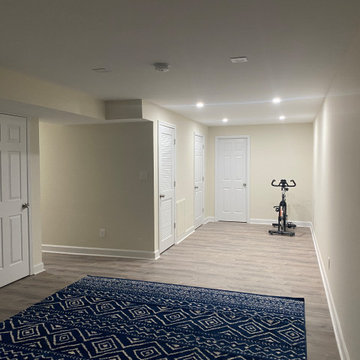
Fully Renovated unfinished basement came out looking AMAZING. Our team came in and did an amazing job from A to Z with this project.
The star of this show would be the beautiful custom bar along with the serving bar countertop with matching granite!
The color choices for the flooring and wall colors work beautifully to allow the granite countertop and other decorative fixtures to shine
Finished off with plenty of recessed lighting in each separate room to really brighten up the entire space.
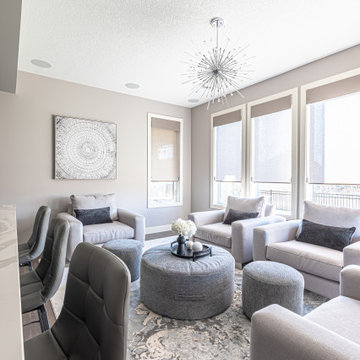
For their basement renovation, our clients wanted to update their basement and also dedicate an area for a bar and seating area. They are an active young family that entertains and loves watching movies together so an aesthetically pleasing and comfortable seating area by the bar was essential.
In this modern design we decided to go with a soft neutral colour palette that brought more light into the basement. For the cabinets, we wanted to define contrast so we went with a beautiful espresso finish that also complimented the luxury vinyl plank floor.
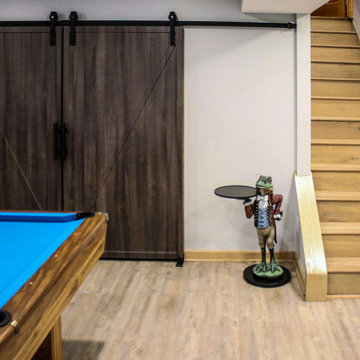
This basement renovation involved installing Medallion Lancaster Frappe cabinetry in the bar area. On the countertop is Dolomite-Pietra Caravino granite with a leather finish. Also installed: A Miseno Apronfront stainless steel sink and a Moen chrome Arbor bar faucet, 3 Hinkley Linear pendant lights and a new pool table light. New basement stairs were installed using Kraus Landmark 5” plank floor whistle stop color and a new custom barn door. On the floor is Enstyle Culbres wide – Inglewood Luxury Vinyl Tile.
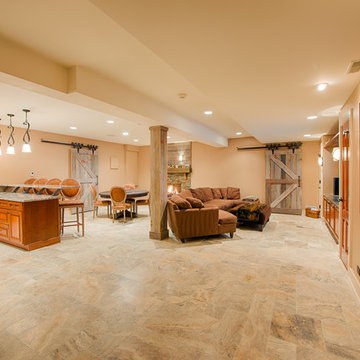
Paul Saini
Réalisation d'un sous-sol chalet de taille moyenne avec un bar de salon, un mur beige, un sol en carrelage de céramique, une cheminée standard et un manteau de cheminée en pierre.
Réalisation d'un sous-sol chalet de taille moyenne avec un bar de salon, un mur beige, un sol en carrelage de céramique, une cheminée standard et un manteau de cheminée en pierre.
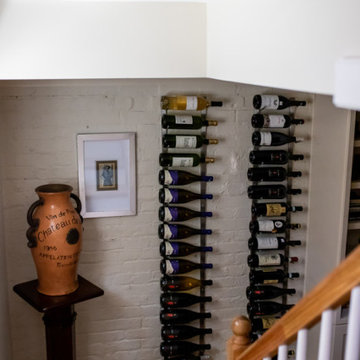
Exemple d'un grand sous-sol nature semi-enterré avec un bar de salon, un mur beige, parquet clair et un sol orange.
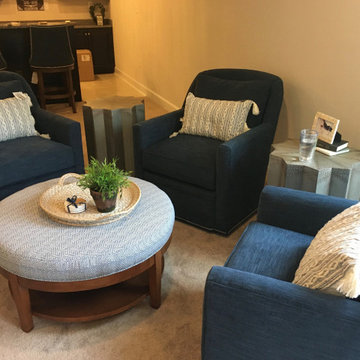
If you must be home isolating at least have some fun doing it in style! This all in basement brings games and fun for all!
Aménagement d'un sous-sol classique donnant sur l'extérieur avec un bar de salon, un mur beige, moquette et un sol beige.
Aménagement d'un sous-sol classique donnant sur l'extérieur avec un bar de salon, un mur beige, moquette et un sol beige.
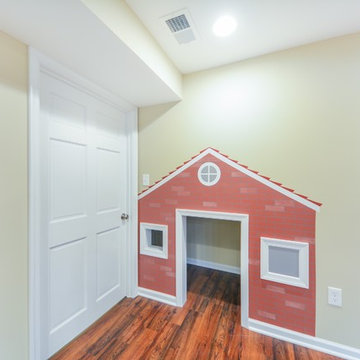
Basement finishing with a nice kids play house.
Cette photo montre un sous-sol chic de taille moyenne et donnant sur l'extérieur avec un mur beige, un sol en bois brun, un bar de salon, aucune cheminée et un sol marron.
Cette photo montre un sous-sol chic de taille moyenne et donnant sur l'extérieur avec un mur beige, un sol en bois brun, un bar de salon, aucune cheminée et un sol marron.
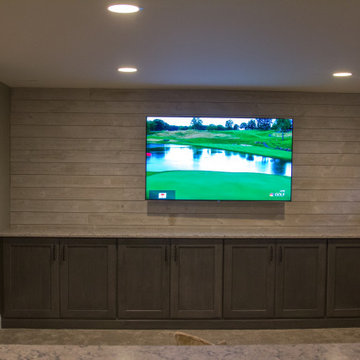
Idées déco pour un grand sous-sol classique semi-enterré avec un bar de salon, un mur beige, sol en stratifié, un sol marron et du lambris de bois.
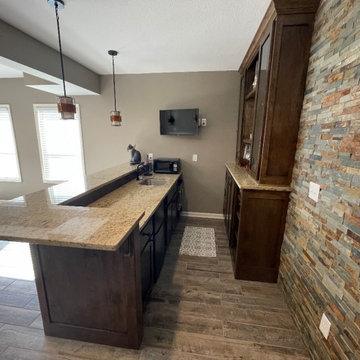
Réalisation d'un grand sous-sol sud-ouest américain donnant sur l'extérieur avec un bar de salon, un mur beige, un sol en carrelage de céramique et un sol gris.
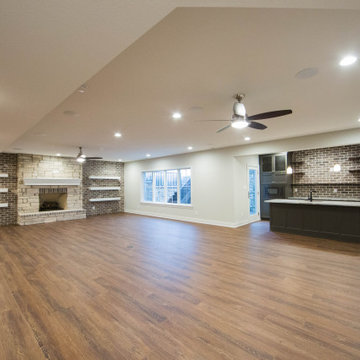
The brick accent walls behind the fireplace and wet bar area help tie the two areas together.
Exemple d'un grand sous-sol chic donnant sur l'extérieur avec un bar de salon, un mur beige, un sol en bois brun, une cheminée standard, un manteau de cheminée en pierre, un sol marron et un mur en parement de brique.
Exemple d'un grand sous-sol chic donnant sur l'extérieur avec un bar de salon, un mur beige, un sol en bois brun, une cheminée standard, un manteau de cheminée en pierre, un sol marron et un mur en parement de brique.
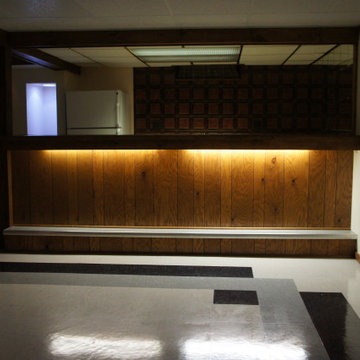
Réalisation d'un grand sous-sol tradition enterré avec un bar de salon, un mur beige, un sol en vinyl, aucune cheminée, un sol blanc et du lambris.
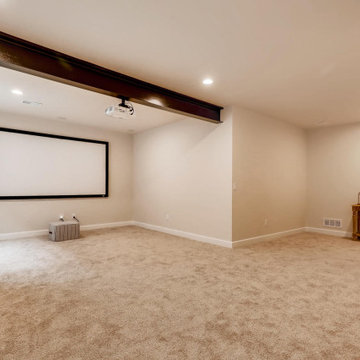
Large open space basement with a home theater area and wet bar.
Idées déco pour un sous-sol campagne semi-enterré et de taille moyenne avec un bar de salon, un mur beige, moquette et un sol beige.
Idées déco pour un sous-sol campagne semi-enterré et de taille moyenne avec un bar de salon, un mur beige, moquette et un sol beige.
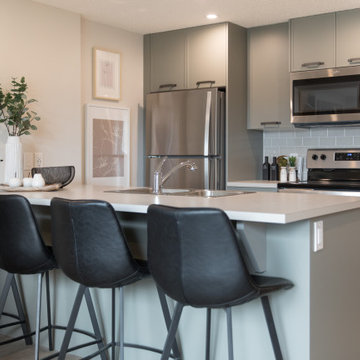
Set in the vibrant community of Rockland Park, this welcoming Aspen showhome is the perfect first home for a young family! Our homes are often a reflection of who we are and the Aspen showhome was inspired by the idea of a graphic designer and her family living in the home and filling it with her work. The colour palette for the home is sleek and clean to evoke a Scandinavian feel. Dusty rose and black accent colours interspersed with curved lines and textural elements add interest and warmth to the home. The main floor features an open concept floor plan perfect for entertaining, while the top floor includes 3 bedrooms complete with a cozy nursery and inviting master retreat. Plus, the lower level office & studio is a great space to create. This showhome truly has space for the entire family including outdoor space on every level!
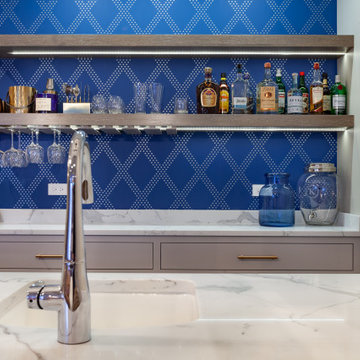
Idées déco pour un sous-sol classique de taille moyenne avec un bar de salon, un mur beige, sol en stratifié, une cheminée standard, un manteau de cheminée en brique et un sol marron.
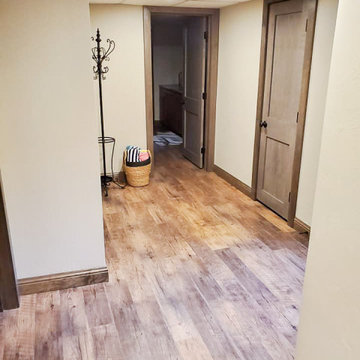
This basement remodel made the area more efficient and useful to the family. It has a full bar area, guest rooms, a bathroom, laundry, and entrance to outside.
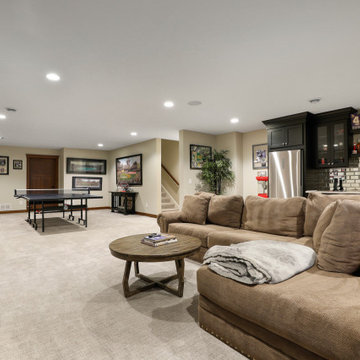
Finished Basement. View plan: https://www.thehousedesigners.com/plan/green-acres-8713/
Idées déco de sous-sols avec un bar de salon et un mur beige
9