Idées déco de sous-sols avec un bar de salon et un mur beige
Trier par :
Budget
Trier par:Populaires du jour
81 - 100 sur 541 photos
1 sur 3
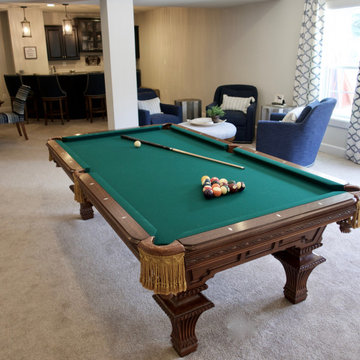
If you must be home isolating at least have some fun doing it in style! This all in basement brings games and fun for all!
Réalisation d'un sous-sol tradition donnant sur l'extérieur avec un bar de salon, un mur beige, moquette et un sol beige.
Réalisation d'un sous-sol tradition donnant sur l'extérieur avec un bar de salon, un mur beige, moquette et un sol beige.
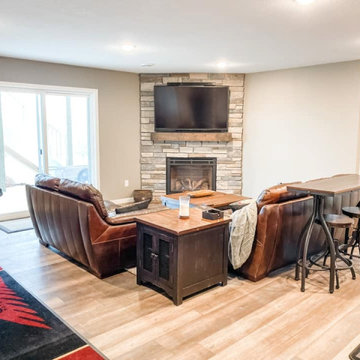
Idées déco pour un sous-sol donnant sur l'extérieur et de taille moyenne avec un bar de salon, un mur beige, sol en stratifié, une cheminée standard, un manteau de cheminée en pierre et un sol marron.
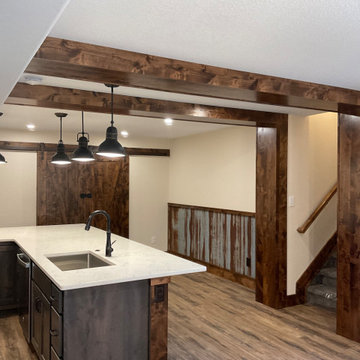
Rustic Basement renovation to include a large kitchenette, knotty alder doors, and corrugated metal wainscoting. Stone fireplace surround.
Idée de décoration pour un grand sous-sol chalet semi-enterré avec un bar de salon, un mur beige, un sol en vinyl, un poêle à bois, un manteau de cheminée en pierre, un sol marron et boiseries.
Idée de décoration pour un grand sous-sol chalet semi-enterré avec un bar de salon, un mur beige, un sol en vinyl, un poêle à bois, un manteau de cheminée en pierre, un sol marron et boiseries.
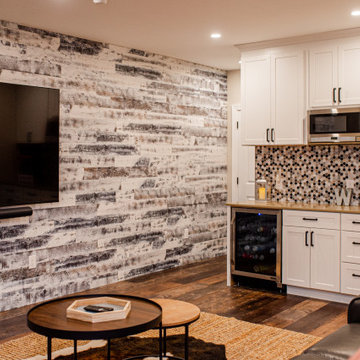
A Rustic Industrial basement renovation with game area, TV area, Kitchen area, and workout room. TV focal wall with WallPlanks engineered hardwood planks. Kitchen bar area with porcelain mosaic tile, white cabinets, built-in microwave, quartz countertops, and beverage fridge
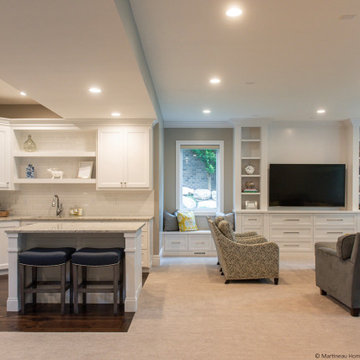
Réalisation d'un grand sous-sol tradition donnant sur l'extérieur avec un bar de salon, un mur beige, moquette et un sol beige.
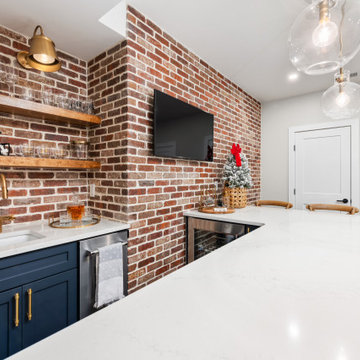
Idée de décoration pour un sous-sol champêtre enterré avec un bar de salon, un mur beige, parquet foncé et un sol marron.
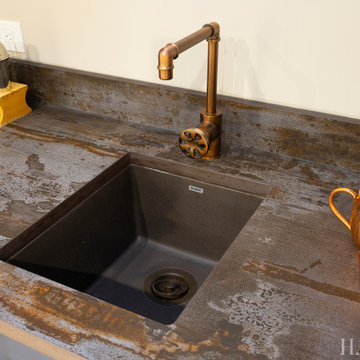
Exemple d'un sous-sol industriel enterré et de taille moyenne avec un bar de salon, un mur beige, sol en stratifié, un sol multicolore et poutres apparentes.
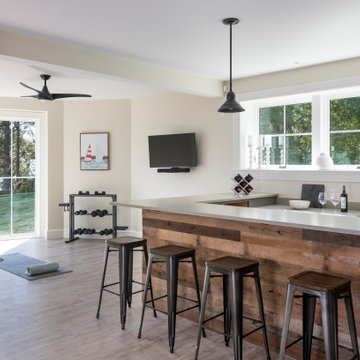
Aménagement d'un sous-sol bord de mer donnant sur l'extérieur avec un bar de salon et un mur beige.
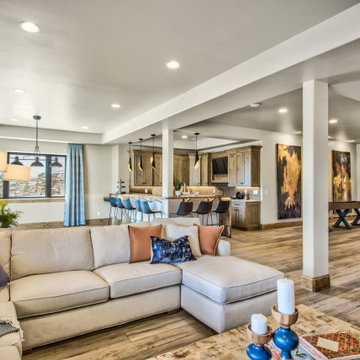
This basement is the entertainer's dream with shuffle board, spacious living, a wet bar, gorgeous wall art, and a walk-out patio.
Réalisation d'un très grand sous-sol tradition donnant sur l'extérieur avec un bar de salon, un mur beige, parquet clair et un sol marron.
Réalisation d'un très grand sous-sol tradition donnant sur l'extérieur avec un bar de salon, un mur beige, parquet clair et un sol marron.
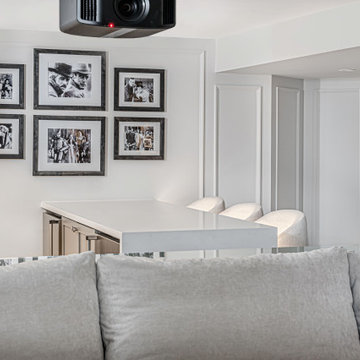
Hollywood Haven: A place to gather, entertain, and enjoy the classics on the big screen.
This formally unfinished basement has been transformed into a cozy, upscale, family-friendly space with cutting edge technology.

Aménagement d'un sous-sol classique en bois donnant sur l'extérieur et de taille moyenne avec un bar de salon, un mur beige, un sol en bois brun, une cheminée ribbon, un manteau de cheminée en carrelage et un sol marron.
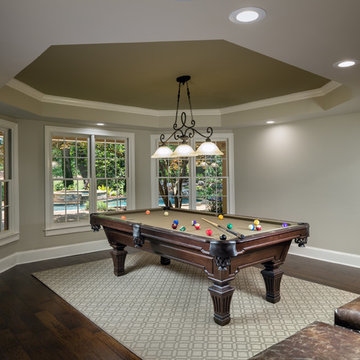
The billiard area features the right lighting and space allowing for adequate movement and cue strokes, while keeping an open flow between the other living spaces of the basement.
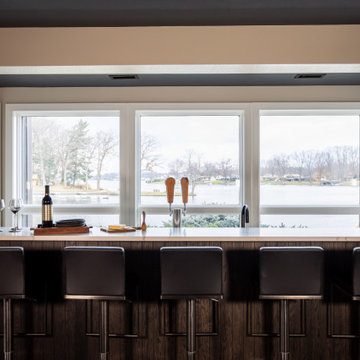
Before remodeling, our client’s basement already housed a serving bar, but they wanted to level it up. Because of this, we added loads of appliances, including a fridge, dishwasher, ice maker, refrigerator drawers, and 2 beer taps for the ultimate serving station. Since we outfitted so many components into their island, we kept the quartz counters ultra-sleek with a waterfall edge.
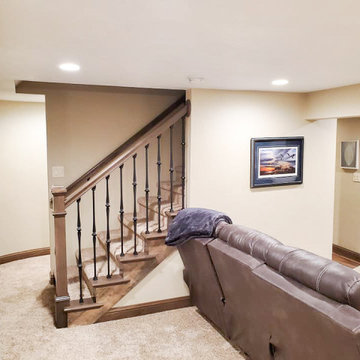
This basement remodel made the area more efficient and useful to the family. It has a full bar area, guest rooms, a bathroom, laundry, and entrance to outside.
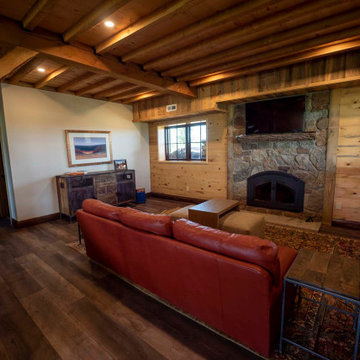
Finished basement with mini bar and dining area in timber frame home
Cette image montre un sous-sol chalet en bois semi-enterré et de taille moyenne avec un bar de salon, un mur beige, parquet foncé, un sol marron et poutres apparentes.
Cette image montre un sous-sol chalet en bois semi-enterré et de taille moyenne avec un bar de salon, un mur beige, parquet foncé, un sol marron et poutres apparentes.
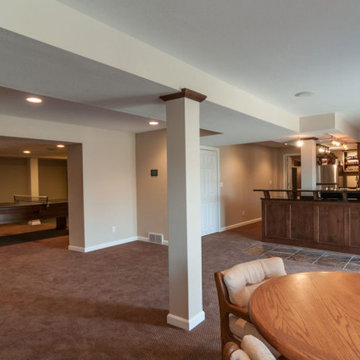
A spacious basement for all activities!
Cette photo montre un grand sous-sol chic avec un bar de salon, un mur beige, moquette et un sol marron.
Cette photo montre un grand sous-sol chic avec un bar de salon, un mur beige, moquette et un sol marron.
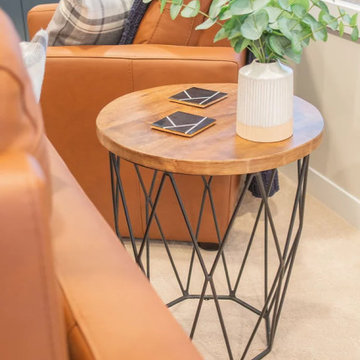
A blank slate and open minds are a perfect recipe for creative design ideas. The homeowner's brother is a custom cabinet maker who brought our ideas to life and then Landmark Remodeling installed them and facilitated the rest of our vision. We had a lot of wants and wishes, and were to successfully do them all, including a gym, fireplace, hidden kid's room, hobby closet, and designer touches.
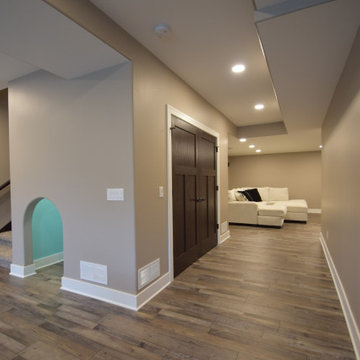
Cette image montre un grand sous-sol traditionnel enterré avec un bar de salon, un mur beige, un sol en vinyl et un sol multicolore.
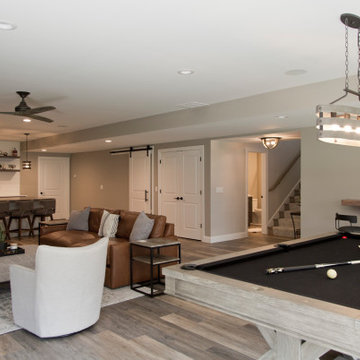
Idée de décoration pour un grand sous-sol tradition donnant sur l'extérieur avec un bar de salon, un mur beige, parquet clair, une cheminée standard et un sol beige.
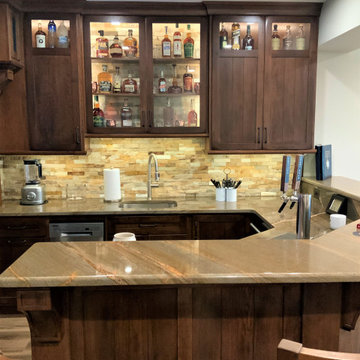
This is the place to be at 5 o'clock! Custom cherry cabinetry brings a warmth to this corner of the basement which also has everything needed to enjoy the evenings and weekends.
Idées déco de sous-sols avec un bar de salon et un mur beige
5