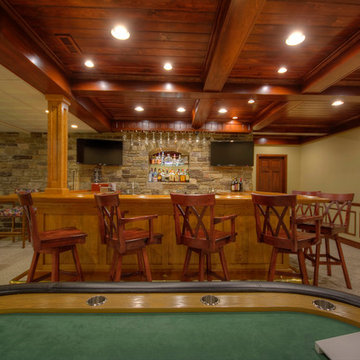Idées déco de sous-sols avec un bar de salon et un mur beige
Trier par :
Budget
Trier par:Populaires du jour
41 - 60 sur 541 photos
1 sur 3
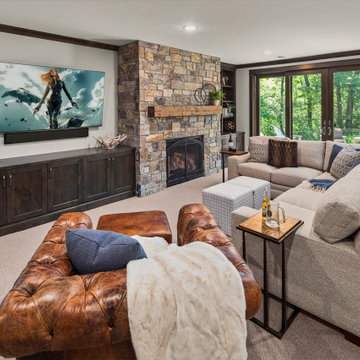
Cette image montre un sous-sol donnant sur l'extérieur et de taille moyenne avec un bar de salon, un mur beige, moquette, une cheminée standard, un manteau de cheminée en pierre et un sol beige.
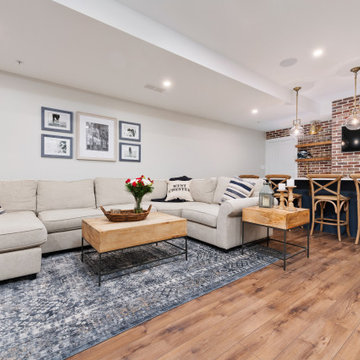
Exemple d'un sous-sol nature enterré avec un bar de salon, un mur beige, parquet foncé et un sol marron.

Back bar decorative tile with backlit reclaimed wood shelves.
Our client wanted to finish the basement of his home where he and his wife could enjoy the company of friends and family and spend time at a beautiful fully stocked bar and wine cellar, play billiards or card games, or watch a movie in the home theater. The cabinets, wine cellar racks, banquette, barnwood reclaimed columns, and home theater cabinetry were designed and built in our in-house custom cabinet shop. Our company also supplied and installed the home theater equipment.
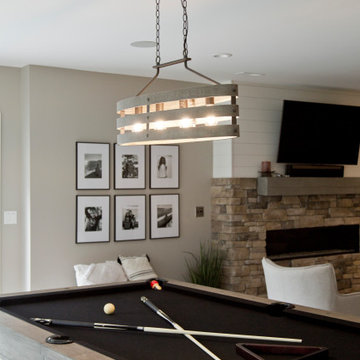
Idées déco pour un grand sous-sol classique donnant sur l'extérieur avec un bar de salon, un mur beige, parquet clair, une cheminée ribbon, un manteau de cheminée en pierre et un sol beige.
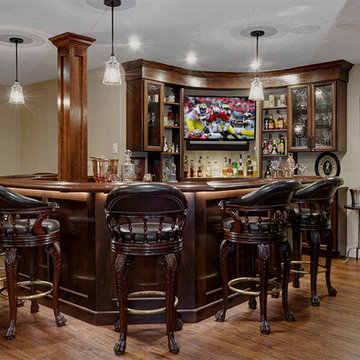
Basement, bar area, wood, curved seating, hard wood floor, bar lighting,
Idées déco pour un grand sous-sol classique donnant sur l'extérieur avec un mur beige, un sol en bois brun, une cheminée standard, un sol marron et un bar de salon.
Idées déco pour un grand sous-sol classique donnant sur l'extérieur avec un mur beige, un sol en bois brun, une cheminée standard, un sol marron et un bar de salon.
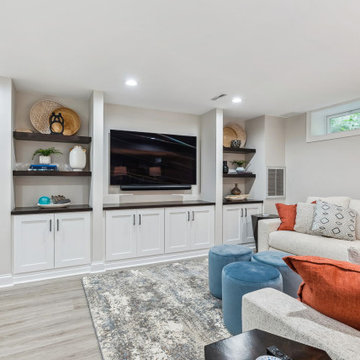
Comfortable living space for entertaining or watching television, with adjacent bar and bathroom.
Réalisation d'un grand sous-sol tradition semi-enterré avec un bar de salon, un mur beige, un sol en vinyl et un sol gris.
Réalisation d'un grand sous-sol tradition semi-enterré avec un bar de salon, un mur beige, un sol en vinyl et un sol gris.
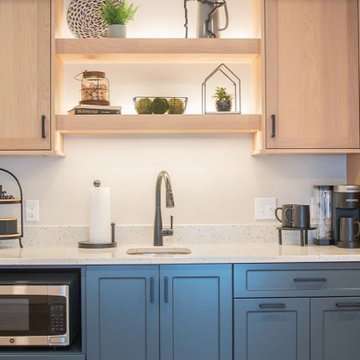
A blank slate and open minds are a perfect recipe for creative design ideas. The homeowner's brother is a custom cabinet maker who brought our ideas to life and then Landmark Remodeling installed them and facilitated the rest of our vision. We had a lot of wants and wishes, and were to successfully do them all, including a gym, fireplace, hidden kid's room, hobby closet, and designer touches.

Réalisation d'un grand sous-sol design enterré avec un bar de salon, un mur beige, parquet clair, une cheminée ribbon, un sol marron et poutres apparentes.
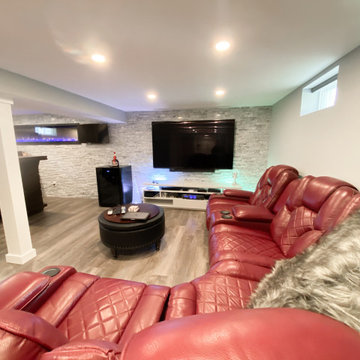
Healthy Basement Systems, Medford, New York, 2021 Regional CotY Award Winner, Basement Under $100,000
Aménagement d'un petit sous-sol classique enterré avec un bar de salon, un mur beige, un sol en vinyl et cheminée suspendue.
Aménagement d'un petit sous-sol classique enterré avec un bar de salon, un mur beige, un sol en vinyl et cheminée suspendue.
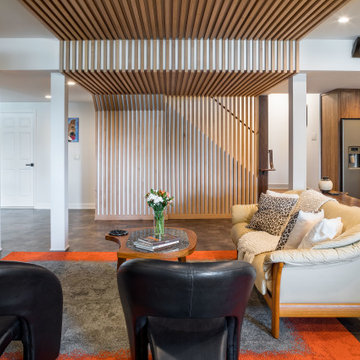
Instead of trying to mask the changes in ceiling elevations which could not be removed due to mechanicals therein, the elevation changes were turned into a piece of architectural sculpture. The basement remodel was designed and built by Meadowlark Design Build in Ann Arbor, Michigan. Photography by Sean Carter
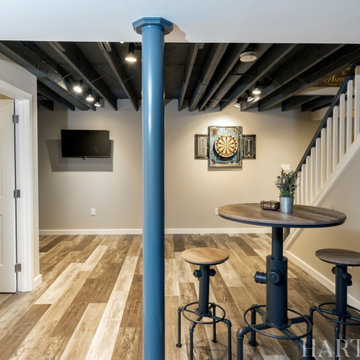
Cette photo montre un sous-sol industriel enterré et de taille moyenne avec un bar de salon, un mur beige, sol en stratifié, un sol multicolore et poutres apparentes.
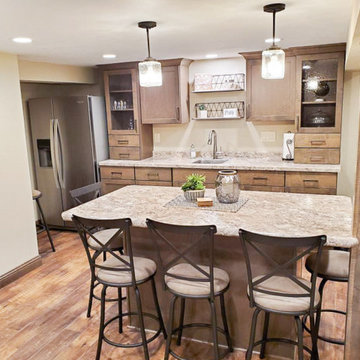
This basement remodel made the area more efficient and useful to the family. It has a full bar area, guest rooms, a bathroom, laundry, and entrance to outside.
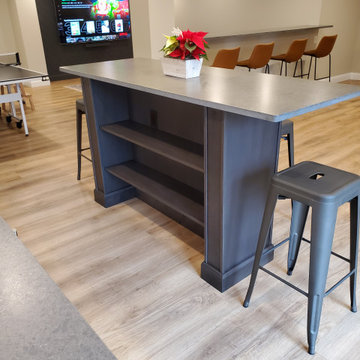
Idées déco pour un grand sous-sol classique donnant sur l'extérieur avec un bar de salon, un mur beige, sol en stratifié, un sol marron et du lambris de bois.
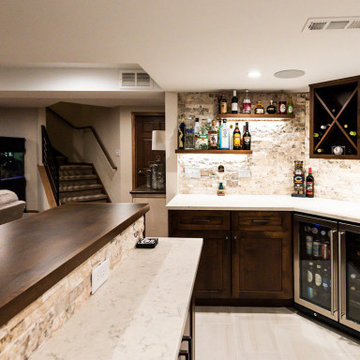
Exemple d'un grand sous-sol chic enterré avec un bar de salon, un mur beige, un sol en bois brun, une cheminée standard, un manteau de cheminée en pierre et un sol marron.
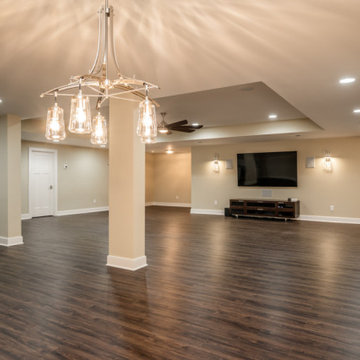
Exemple d'un sous-sol chic donnant sur l'extérieur avec un bar de salon, un mur beige, parquet foncé, un sol marron et un plafond décaissé.
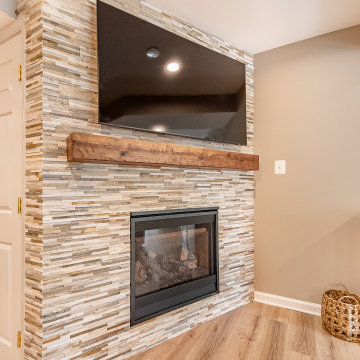
This light beige basement rec room with a transitional fireplace designed with neutral tile color gives a more warm and cozy atmosphere.
Idées déco pour un sous-sol classique donnant sur l'extérieur et de taille moyenne avec un bar de salon, un mur beige, un sol en vinyl, un manteau de cheminée en carrelage, un sol marron et cheminée suspendue.
Idées déco pour un sous-sol classique donnant sur l'extérieur et de taille moyenne avec un bar de salon, un mur beige, un sol en vinyl, un manteau de cheminée en carrelage, un sol marron et cheminée suspendue.
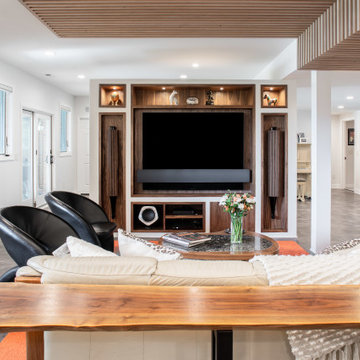
The custom floating media center helps to define the spaces in the large open basement. The basement remodel was designed and built by Meadowlark Design Build in Ann Arbor, Michigan. Photography by Sean Carter
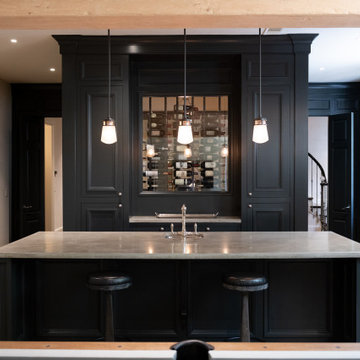
Cette photo montre un grand sous-sol chic avec un bar de salon, un mur beige, parquet foncé, un sol marron et poutres apparentes.
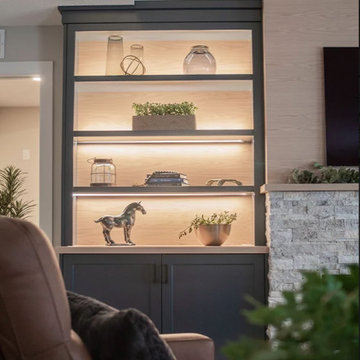
A blank slate and open minds are a perfect recipe for creative design ideas. The homeowner's brother is a custom cabinet maker who brought our ideas to life and then Landmark Remodeling installed them and facilitated the rest of our vision. We had a lot of wants and wishes, and were to successfully do them all, including a gym, fireplace, hidden kid's room, hobby closet, and designer touches.
Idées déco de sous-sols avec un bar de salon et un mur beige
3
