Idées déco de sous-sols avec un bar de salon et un sol en carrelage de céramique
Trier par :
Budget
Trier par:Populaires du jour
41 - 52 sur 52 photos
1 sur 3
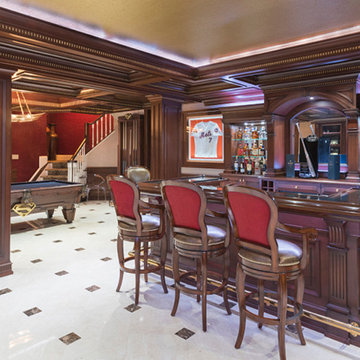
Dark mahogany stained home interior, NJ
Darker stained elements contrasting with the surrounding lighter tones of the space.
Combining light and dark tones of materials to bring out the best of the space. Following a transitional style, this interior is designed to be the ideal space to entertain both friends and family.
For more about this project visit our website
wlkitchenandhome.com
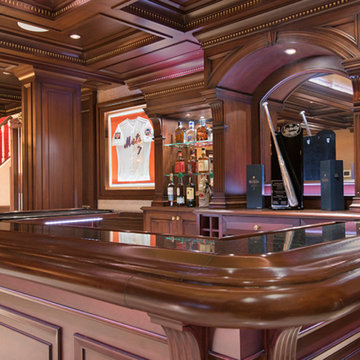
Dark mahogany stained home interior, NJ
Darker stained elements contrasting with the surrounding lighter tones of the space.
Combining light and dark tones of materials to bring out the best of the space. Following a transitional style, this interior is designed to be the ideal space to entertain both friends and family.
For more about this project visit our website
wlkitchenandhome.com
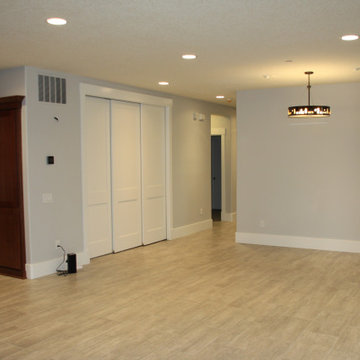
Large recreational room area with plenty of outside access and light. Behind the white sliding doors is a large room that could be multifunction as a home theater, office or another space that needs to be closed off from the rest of the area.
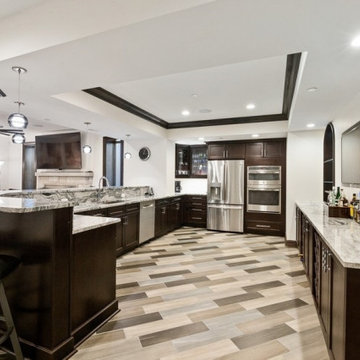
Inspiration pour un grand sous-sol traditionnel enterré avec un bar de salon, un mur blanc, un sol en carrelage de céramique, une cheminée standard, un manteau de cheminée en pierre et un sol marron.
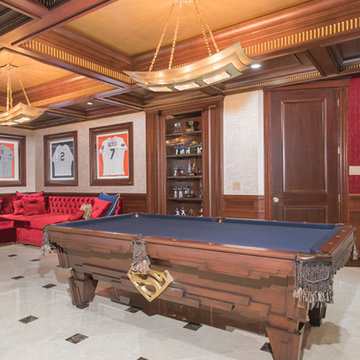
Dark mahogany stained home interior, NJ
Darker stained elements contrasting with the surrounding lighter tones of the space.
Combining light and dark tones of materials to bring out the best of the space. Following a transitional style, this interior is designed to be the ideal space to entertain both friends and family.
For more about this project visit our website
wlkitchenandhome.com
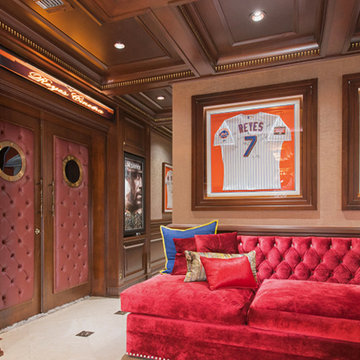
Dark mahogany stained home interior, NJ
Darker stained elements contrasting with the surrounding lighter tones of the space.
Combining light and dark tones of materials to bring out the best of the space. Following a transitional style, this interior is designed to be the ideal space to entertain both friends and family.
For more about this project visit our website
wlkitchenandhome.com
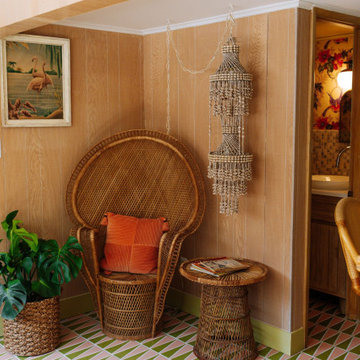
Idée de décoration pour un grand sous-sol ethnique donnant sur l'extérieur avec un bar de salon, un sol en carrelage de céramique, un sol rose, poutres apparentes et du lambris.
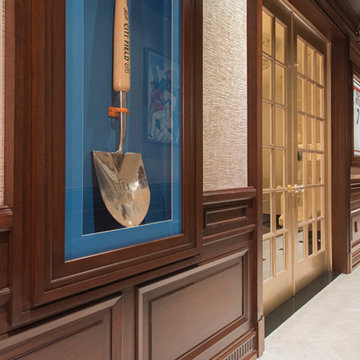
Dark mahogany stained home interior, NJ
Darker stained elements contrasting with the surrounding lighter tones of the space.
Combining light and dark tones of materials to bring out the best of the space. Following a transitional style, this interior is designed to be the ideal space to entertain both friends and family.
For more about this project visit our website
wlkitchenandhome.com
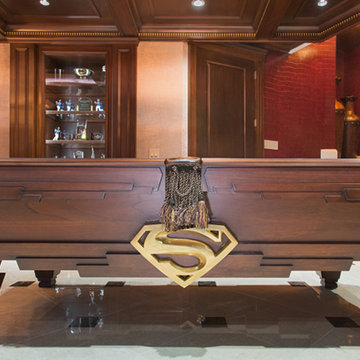
Dark mahogany stained home interior, NJ
Darker stained elements contrasting with the surrounding lighter tones of the space.
Combining light and dark tones of materials to bring out the best of the space. Following a transitional style, this interior is designed to be the ideal space to entertain both friends and family.
For more about this project visit our website
wlkitchenandhome.com
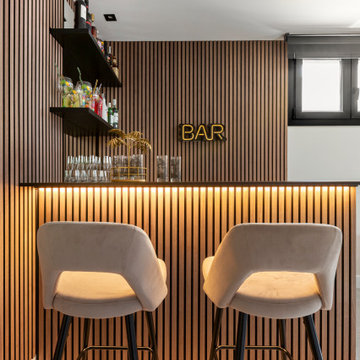
Cette photo montre un grand sous-sol moderne avec un bar de salon, un mur beige, un sol en carrelage de céramique et un sol gris.
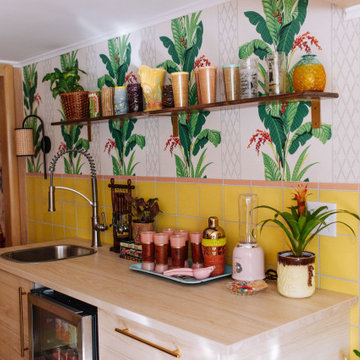
Idées déco pour un grand sous-sol exotique donnant sur l'extérieur avec un bar de salon, un mur jaune, un sol en carrelage de céramique, un sol rose, poutres apparentes et du papier peint.
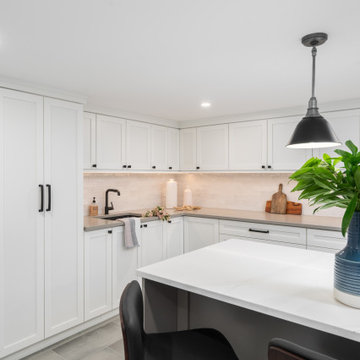
Bright and airy multi-purpose basement area for entertaining and crafting.
Inspiration pour un sous-sol traditionnel semi-enterré et de taille moyenne avec un bar de salon, un mur blanc, un sol en carrelage de céramique et un sol gris.
Inspiration pour un sous-sol traditionnel semi-enterré et de taille moyenne avec un bar de salon, un mur blanc, un sol en carrelage de céramique et un sol gris.
Idées déco de sous-sols avec un bar de salon et un sol en carrelage de céramique
3