Idées déco de sous-sols avec un manteau de cheminée en bois et un manteau de cheminée en carrelage
Trier par :
Budget
Trier par:Populaires du jour
1 - 20 sur 1 595 photos
1 sur 3

Inspiration pour un grand sous-sol traditionnel enterré avec salle de jeu, moquette, une cheminée ribbon, un sol gris, un mur beige et un manteau de cheminée en carrelage.

Huge basement in this beautiful home that got a face lift with new home gym/sauna room, home office, sitting room, wine cellar, lego room, fireplace and theater!

Réalisation d'un sous-sol urbain de taille moyenne et semi-enterré avec un mur blanc, sol en stratifié, une cheminée standard, un manteau de cheminée en bois, un sol marron et poutres apparentes.

This full basement renovation included adding a mudroom area, media room, a bedroom, a full bathroom, a game room, a kitchen, a gym and a beautiful custom wine cellar. Our clients are a family that is growing, and with a new baby, they wanted a comfortable place for family to stay when they visited, as well as space to spend time themselves. They also wanted an area that was easy to access from the pool for entertaining, grabbing snacks and using a new full pool bath.We never treat a basement as a second-class area of the house. Wood beams, customized details, moldings, built-ins, beadboard and wainscoting give the lower level main-floor style. There’s just as much custom millwork as you’d see in the formal spaces upstairs. We’re especially proud of the wine cellar, the media built-ins, the customized details on the island, the custom cubbies in the mudroom and the relaxing flow throughout the entire space.
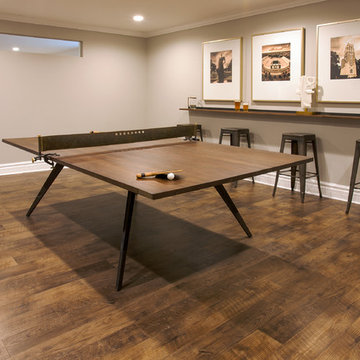
David Frechette
Idée de décoration pour un sous-sol tradition enterré avec un mur gris, un sol en vinyl, une cheminée double-face, un manteau de cheminée en bois et un sol marron.
Idée de décoration pour un sous-sol tradition enterré avec un mur gris, un sol en vinyl, une cheminée double-face, un manteau de cheminée en bois et un sol marron.
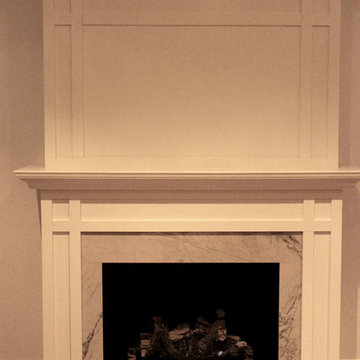
Idées déco pour un sous-sol classique semi-enterré avec un mur blanc, parquet foncé, une cheminée standard, un manteau de cheminée en carrelage et un sol marron.

Réalisation d'un grand sous-sol minimaliste semi-enterré avec un mur gris, sol en stratifié, une cheminée standard, un manteau de cheminée en carrelage et un sol beige.
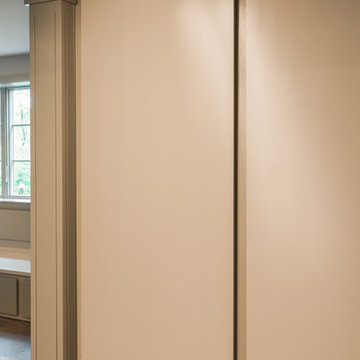
Angle Eye Photography
Exemple d'un grand sous-sol tendance donnant sur l'extérieur avec un mur beige, un sol en bois brun, une cheminée standard et un manteau de cheminée en carrelage.
Exemple d'un grand sous-sol tendance donnant sur l'extérieur avec un mur beige, un sol en bois brun, une cheminée standard et un manteau de cheminée en carrelage.

Jeff Beck Photography
Cette image montre un sous-sol craftsman donnant sur l'extérieur et de taille moyenne avec un mur beige, sol en béton ciré, un manteau de cheminée en carrelage, un sol gris et une cheminée standard.
Cette image montre un sous-sol craftsman donnant sur l'extérieur et de taille moyenne avec un mur beige, sol en béton ciré, un manteau de cheminée en carrelage, un sol gris et une cheminée standard.
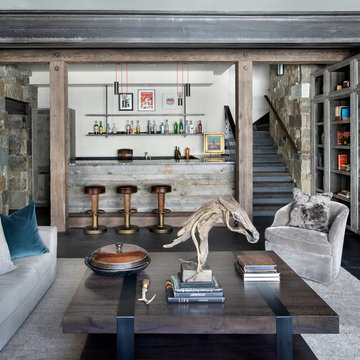
The lower level living room includes a wetbar.
Photos by Gibeon Photography
Réalisation d'un sous-sol minimaliste avec un mur beige, une cheminée standard et un manteau de cheminée en bois.
Réalisation d'un sous-sol minimaliste avec un mur beige, une cheminée standard et un manteau de cheminée en bois.
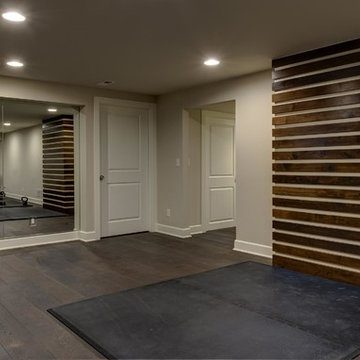
©Finished Basement Company
Cette photo montre un très grand sous-sol tendance semi-enterré avec un mur gris, parquet foncé, une cheminée ribbon, un manteau de cheminée en carrelage et un sol marron.
Cette photo montre un très grand sous-sol tendance semi-enterré avec un mur gris, parquet foncé, une cheminée ribbon, un manteau de cheminée en carrelage et un sol marron.

Cette photo montre un sous-sol industriel de taille moyenne et semi-enterré avec un mur blanc, sol en stratifié, une cheminée standard, un manteau de cheminée en bois, un sol marron et poutres apparentes.

This full basement renovation included adding a mudroom area, media room, a bedroom, a full bathroom, a game room, a kitchen, a gym and a beautiful custom wine cellar. Our clients are a family that is growing, and with a new baby, they wanted a comfortable place for family to stay when they visited, as well as space to spend time themselves. They also wanted an area that was easy to access from the pool for entertaining, grabbing snacks and using a new full pool bath.We never treat a basement as a second-class area of the house. Wood beams, customized details, moldings, built-ins, beadboard and wainscoting give the lower level main-floor style. There’s just as much custom millwork as you’d see in the formal spaces upstairs. We’re especially proud of the wine cellar, the media built-ins, the customized details on the island, the custom cubbies in the mudroom and the relaxing flow throughout the entire space.

Cette photo montre un grand sous-sol tendance donnant sur l'extérieur avec un mur gris, moquette, une cheminée standard, un manteau de cheminée en carrelage et un sol gris.

Aménagement d'un grand sous-sol contemporain enterré avec un mur blanc, parquet clair, une cheminée ribbon et un manteau de cheminée en carrelage.

Réalisation d'un très grand sous-sol vintage enterré avec sol en béton ciré, un mur gris, une cheminée standard, un manteau de cheminée en carrelage et un sol gris.

©Finished Basement Company
Réalisation d'un très grand sous-sol design semi-enterré avec un mur gris, parquet foncé, une cheminée ribbon, un manteau de cheminée en carrelage et un sol marron.
Réalisation d'un très grand sous-sol design semi-enterré avec un mur gris, parquet foncé, une cheminée ribbon, un manteau de cheminée en carrelage et un sol marron.
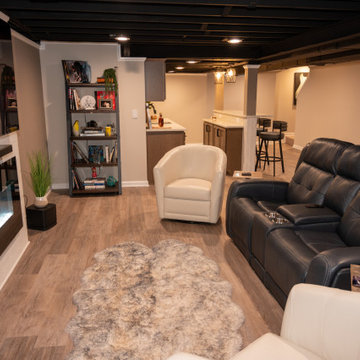
Cette image montre un sous-sol traditionnel enterré et de taille moyenne avec un bar de salon, un sol en vinyl, une cheminée ribbon, un manteau de cheminée en bois, un sol marron et poutres apparentes.
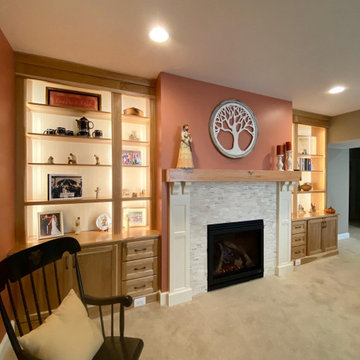
Walnut built-ins with gas fireplace
Cette photo montre un sous-sol chic de taille moyenne avec moquette, aucune cheminée, un manteau de cheminée en carrelage et un sol beige.
Cette photo montre un sous-sol chic de taille moyenne avec moquette, aucune cheminée, un manteau de cheminée en carrelage et un sol beige.
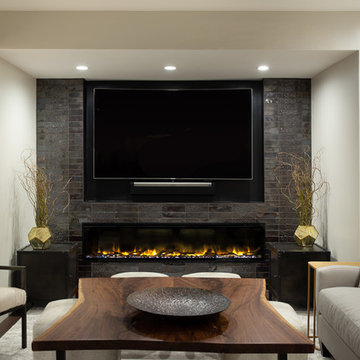
Inspiration pour un grand sous-sol traditionnel enterré avec un mur multicolore, parquet foncé, un manteau de cheminée en carrelage, un sol marron et une cheminée ribbon.
Idées déco de sous-sols avec un manteau de cheminée en bois et un manteau de cheminée en carrelage
1