Idées déco de sous-sols avec un manteau de cheminée en carrelage et un manteau de cheminée en brique
Trier par :
Budget
Trier par:Populaires du jour
1 - 20 sur 2 377 photos
1 sur 3

Cette photo montre un grand sous-sol tendance donnant sur l'extérieur avec un bar de salon, un mur noir, un sol en vinyl, une cheminée standard, un manteau de cheminée en brique, un sol marron et du lambris de bois.

The homeowners had a very specific vision for their large daylight basement. To begin, Neil Kelly's team, led by Portland Design Consultant Fabian Genovesi, took down numerous walls to completely open up the space, including the ceilings, and removed carpet to expose the concrete flooring. The concrete flooring was repaired, resurfaced and sealed with cracks in tact for authenticity. Beams and ductwork were left exposed, yet refined, with additional piping to conceal electrical and gas lines. Century-old reclaimed brick was hand-picked by the homeowner for the east interior wall, encasing stained glass windows which were are also reclaimed and more than 100 years old. Aluminum bar-top seating areas in two spaces. A media center with custom cabinetry and pistons repurposed as cabinet pulls. And the star of the show, a full 4-seat wet bar with custom glass shelving, more custom cabinetry, and an integrated television-- one of 3 TVs in the space. The new one-of-a-kind basement has room for a professional 10-person poker table, pool table, 14' shuffleboard table, and plush seating.

Alyssa Lee Photography
Aménagement d'un sous-sol campagne semi-enterré et de taille moyenne avec un mur blanc, moquette, une cheminée standard, un manteau de cheminée en carrelage et un sol beige.
Aménagement d'un sous-sol campagne semi-enterré et de taille moyenne avec un mur blanc, moquette, une cheminée standard, un manteau de cheminée en carrelage et un sol beige.
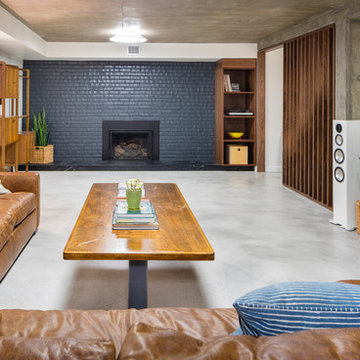
Cette image montre un sous-sol minimaliste avec un mur blanc, sol en béton ciré, une cheminée standard et un manteau de cheminée en brique.
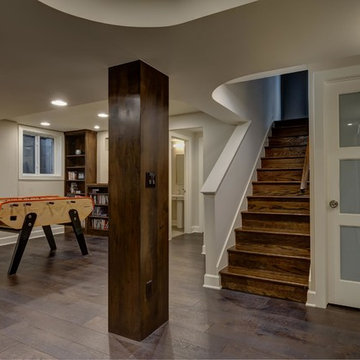
©Finished Basement Company
Cette photo montre un très grand sous-sol tendance semi-enterré avec un mur gris, parquet foncé, une cheminée ribbon, un manteau de cheminée en carrelage et un sol marron.
Cette photo montre un très grand sous-sol tendance semi-enterré avec un mur gris, parquet foncé, une cheminée ribbon, un manteau de cheminée en carrelage et un sol marron.
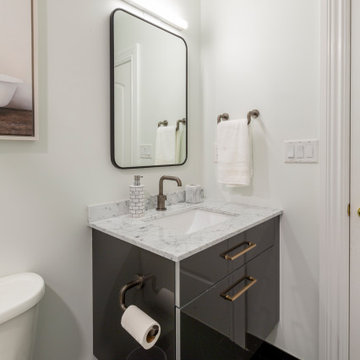
Huge basement in this beautiful home that got a face lift with new home gym/sauna room, home office, sitting room, wine cellar, lego room, fireplace and theater!

This full basement renovation included adding a mudroom area, media room, a bedroom, a full bathroom, a game room, a kitchen, a gym and a beautiful custom wine cellar. Our clients are a family that is growing, and with a new baby, they wanted a comfortable place for family to stay when they visited, as well as space to spend time themselves. They also wanted an area that was easy to access from the pool for entertaining, grabbing snacks and using a new full pool bath.We never treat a basement as a second-class area of the house. Wood beams, customized details, moldings, built-ins, beadboard and wainscoting give the lower level main-floor style. There’s just as much custom millwork as you’d see in the formal spaces upstairs. We’re especially proud of the wine cellar, the media built-ins, the customized details on the island, the custom cubbies in the mudroom and the relaxing flow throughout the entire space.

Réalisation d'un très grand sous-sol vintage enterré avec sol en béton ciré, un mur gris, une cheminée standard, un manteau de cheminée en carrelage et un sol gris.
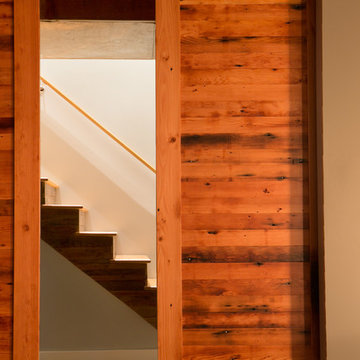
Mhari Scott Photography
Réalisation d'un sous-sol tradition enterré et de taille moyenne avec un mur gris, sol en béton ciré, une cheminée standard et un manteau de cheminée en brique.
Réalisation d'un sous-sol tradition enterré et de taille moyenne avec un mur gris, sol en béton ciré, une cheminée standard et un manteau de cheminée en brique.
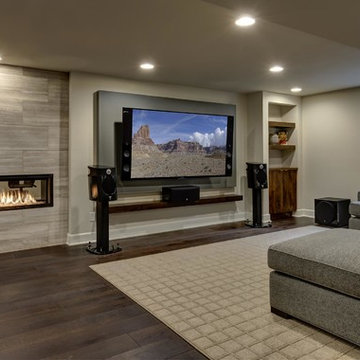
©Finished Basement Company
Exemple d'un très grand sous-sol tendance semi-enterré avec un mur gris, parquet foncé, une cheminée ribbon, un manteau de cheminée en carrelage, un sol marron et salle de cinéma.
Exemple d'un très grand sous-sol tendance semi-enterré avec un mur gris, parquet foncé, une cheminée ribbon, un manteau de cheminée en carrelage, un sol marron et salle de cinéma.
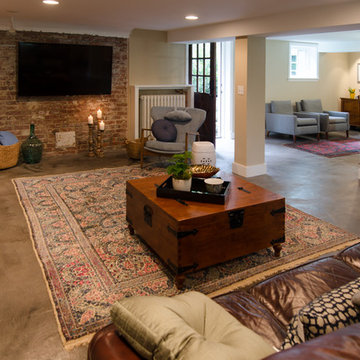
Jeff Beck Photography
Aménagement d'un sous-sol craftsman donnant sur l'extérieur et de taille moyenne avec un mur beige, sol en béton ciré, un sol gris, une cheminée standard et un manteau de cheminée en carrelage.
Aménagement d'un sous-sol craftsman donnant sur l'extérieur et de taille moyenne avec un mur beige, sol en béton ciré, un sol gris, une cheminée standard et un manteau de cheminée en carrelage.
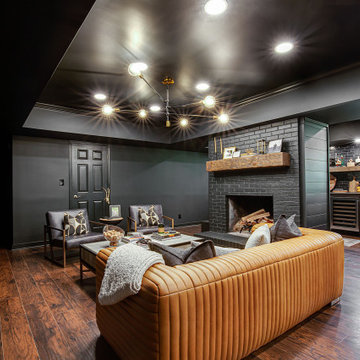
Cette image montre un grand sous-sol design donnant sur l'extérieur avec un bar de salon, un mur noir, un sol en vinyl, une cheminée standard, un manteau de cheminée en brique, un sol marron et du lambris de bois.

Cette image montre un sous-sol traditionnel semi-enterré et de taille moyenne avec un bar de salon, sol en stratifié, une cheminée ribbon, un manteau de cheminée en carrelage, un sol marron et un plafond à caissons.
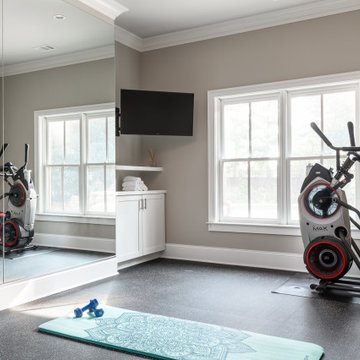
This full basement renovation included adding a mudroom area, media room, a bedroom, a full bathroom, a game room, a kitchen, a gym and a beautiful custom wine cellar. Our clients are a family that is growing, and with a new baby, they wanted a comfortable place for family to stay when they visited, as well as space to spend time themselves. They also wanted an area that was easy to access from the pool for entertaining, grabbing snacks and using a new full pool bath.We never treat a basement as a second-class area of the house. Wood beams, customized details, moldings, built-ins, beadboard and wainscoting give the lower level main-floor style. There’s just as much custom millwork as you’d see in the formal spaces upstairs. We’re especially proud of the wine cellar, the media built-ins, the customized details on the island, the custom cubbies in the mudroom and the relaxing flow throughout the entire space.
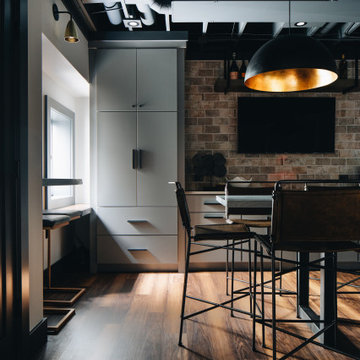
Exemple d'un sous-sol enterré et de taille moyenne avec un bar de salon, un mur gris, un sol en vinyl, une cheminée standard, un manteau de cheminée en carrelage et un sol marron.
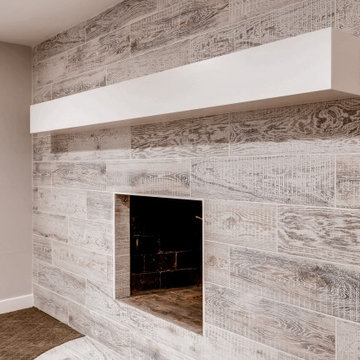
Basement fireplace with wood style tiles, and floating mantle.
Cette photo montre un sous-sol nature semi-enterré et de taille moyenne avec un bar de salon, un mur gris, moquette, une cheminée standard, un manteau de cheminée en carrelage et un sol multicolore.
Cette photo montre un sous-sol nature semi-enterré et de taille moyenne avec un bar de salon, un mur gris, moquette, une cheminée standard, un manteau de cheminée en carrelage et un sol multicolore.

The Home Aesthetic
Idée de décoration pour un très grand sous-sol champêtre donnant sur l'extérieur avec un mur gris, un sol en vinyl, une cheminée standard, un manteau de cheminée en carrelage et un sol multicolore.
Idée de décoration pour un très grand sous-sol champêtre donnant sur l'extérieur avec un mur gris, un sol en vinyl, une cheminée standard, un manteau de cheminée en carrelage et un sol multicolore.

The homeowners had a very specific vision for their large daylight basement. To begin, Neil Kelly's team, led by Portland Design Consultant Fabian Genovesi, took down numerous walls to completely open up the space, including the ceilings, and removed carpet to expose the concrete flooring. The concrete flooring was repaired, resurfaced and sealed with cracks in tact for authenticity. Beams and ductwork were left exposed, yet refined, with additional piping to conceal electrical and gas lines. Century-old reclaimed brick was hand-picked by the homeowner for the east interior wall, encasing stained glass windows which were are also reclaimed and more than 100 years old. Aluminum bar-top seating areas in two spaces. A media center with custom cabinetry and pistons repurposed as cabinet pulls. And the star of the show, a full 4-seat wet bar with custom glass shelving, more custom cabinetry, and an integrated television-- one of 3 TVs in the space. The new one-of-a-kind basement has room for a professional 10-person poker table, pool table, 14' shuffleboard table, and plush seating.

Basement Finish with a wet bar, bunkbed room, bathroom design, stage
Exemple d'un grand sous-sol industriel donnant sur l'extérieur avec un bar de salon, un mur gris, un sol en vinyl, un poêle à bois, un manteau de cheminée en carrelage, un sol marron et du lambris de bois.
Exemple d'un grand sous-sol industriel donnant sur l'extérieur avec un bar de salon, un mur gris, un sol en vinyl, un poêle à bois, un manteau de cheminée en carrelage, un sol marron et du lambris de bois.

Full basement remodel. Remove (2) load bearing walls to open up entire space. Create new wall to enclose laundry room. Create dry bar near entry. New floating hearth at fireplace and entertainment cabinet with mesh inserts. Create storage bench with soft close lids for toys an bins. Create mirror corner with ballet barre. Create reading nook with book storage above and finished storage underneath and peek-throughs. Finish off and create hallway to back bedroom through utility room.
Idées déco de sous-sols avec un manteau de cheminée en carrelage et un manteau de cheminée en brique
1