Sous-sol
Trier par :
Budget
Trier par:Populaires du jour
21 - 40 sur 100 photos
1 sur 3

La cornice, il vetro e le bocchette del camino ed i profili angolari tutti neri come il rivestimento, creano un monolite in marmo nero, che lo fa diventare il "protagonista" dell'ambiente.
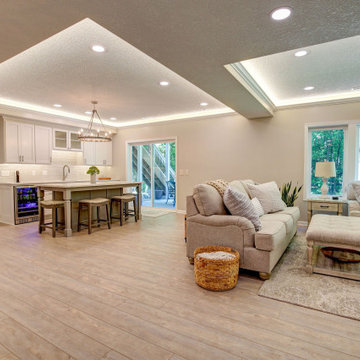
New finished basement. Includes large family room with expansive wet bar, spare bedroom/workout room, 3/4 bath, linear gas fireplace.
Exemple d'un grand sous-sol tendance donnant sur l'extérieur avec un bar de salon, un mur gris, un sol en vinyl, une cheminée standard, un manteau de cheminée en carrelage, un sol gris, un plafond décaissé et du papier peint.
Exemple d'un grand sous-sol tendance donnant sur l'extérieur avec un bar de salon, un mur gris, un sol en vinyl, une cheminée standard, un manteau de cheminée en carrelage, un sol gris, un plafond décaissé et du papier peint.
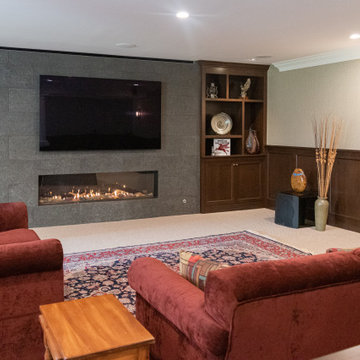
Cette photo montre un très grand sous-sol chic donnant sur l'extérieur avec un bar de salon, un mur beige, moquette, une cheminée standard, un manteau de cheminée en carrelage, un sol beige, un plafond décaissé et du papier peint.
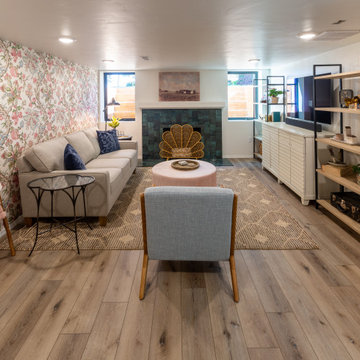
Aménagement d'un sous-sol avec sol en stratifié, une cheminée standard, un manteau de cheminée en carrelage et du papier peint.

Inspiration pour un sous-sol traditionnel en bois donnant sur l'extérieur et de taille moyenne avec un mur beige, un sol en bois brun, une cheminée ribbon, un manteau de cheminée en carrelage, un sol marron et salle de jeu.
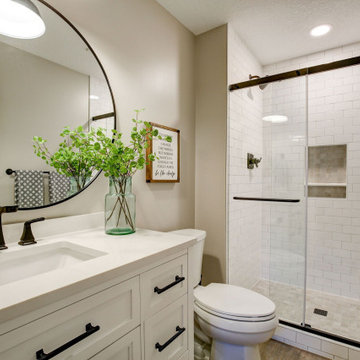
New finished basement. Includes large family room with expansive wet bar, spare bedroom/workout room, 3/4 bath, linear gas fireplace.
Exemple d'un grand sous-sol tendance donnant sur l'extérieur avec un bar de salon, un mur gris, un sol en vinyl, une cheminée standard, un manteau de cheminée en carrelage, un sol gris, un plafond décaissé et du papier peint.
Exemple d'un grand sous-sol tendance donnant sur l'extérieur avec un bar de salon, un mur gris, un sol en vinyl, une cheminée standard, un manteau de cheminée en carrelage, un sol gris, un plafond décaissé et du papier peint.
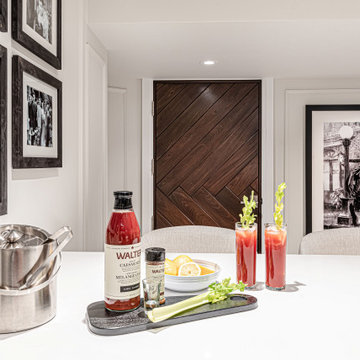
Hollywood Haven: A place to gather, entertain, and enjoy the classics on the big screen.
This formally unfinished basement has been transformed into a cozy, upscale, family-friendly space with cutting edge technology.
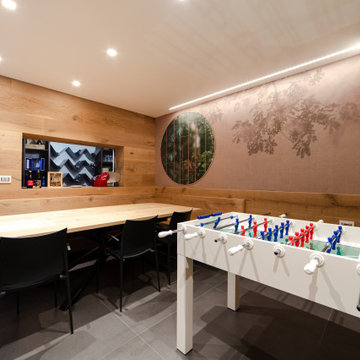
In questa foto si può vedere:
la Carta da parati Curiosity by Glamora,
il rivestimento in parquet di rovere rustico verniciato naturale per la panca angolare, tavolo, armadio bifacciale e pareti,
il vetro in finitura fumé (ad incasso) nel legno per vista sulla cantina.
Ovviamente, per un cliente appassionato di calcio, non può mancare il biliardino di "Fas Pendezza"
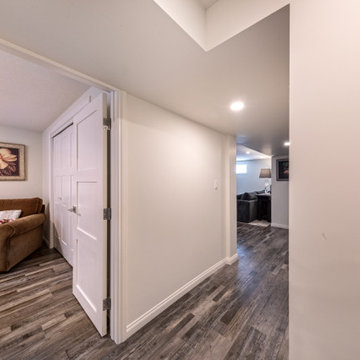
Our clients live in a beautifully maintained 60/70's era bungalow in a mature and desirable area of the city. They had previously re-developed the main floor, exterior, landscaped the front & back yards, and were now ready to develop the unfinished basement. It was a 1,000 sq ft of pure blank slate! They wanted a family room, a bar, a den, a guest bedroom large enough to accommodate a king-sized bed & walk-in closet, a four piece bathroom with an extra large 6 foot tub, and a finished laundry room. Together with our clients, a beautiful and functional space was designed and created. Have a look at the finished product. Hard to believe it is a basement! Gorgeous!
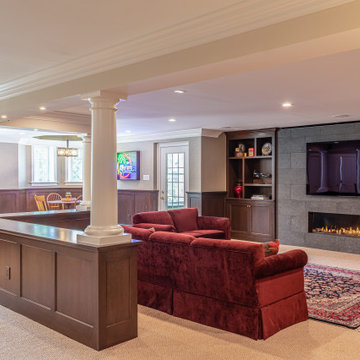
Idée de décoration pour un très grand sous-sol tradition donnant sur l'extérieur avec un bar de salon, un mur beige, moquette, une cheminée standard, un manteau de cheminée en carrelage, un sol beige, un plafond décaissé et du papier peint.
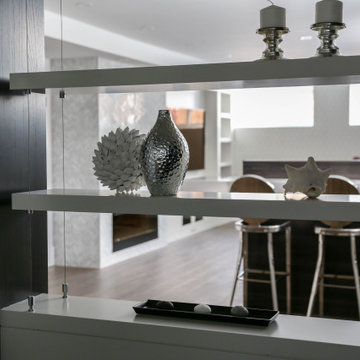
Aménagement d'un sous-sol contemporain avec un bar de salon, un mur blanc, un sol en bois brun, une cheminée standard, un manteau de cheminée en carrelage et du papier peint.
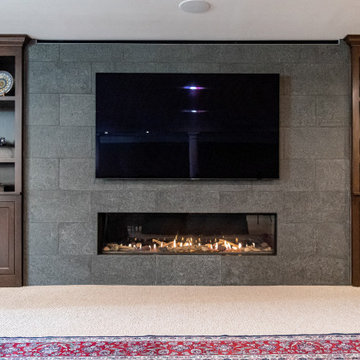
Inspiration pour un très grand sous-sol traditionnel donnant sur l'extérieur avec un bar de salon, un mur beige, moquette, une cheminée standard, un manteau de cheminée en carrelage, un sol beige, un plafond décaissé et du papier peint.
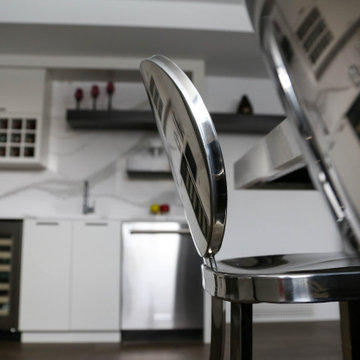
Idées déco pour un sous-sol contemporain avec un bar de salon, un mur blanc, un sol en bois brun, une cheminée standard, un manteau de cheminée en carrelage et du papier peint.
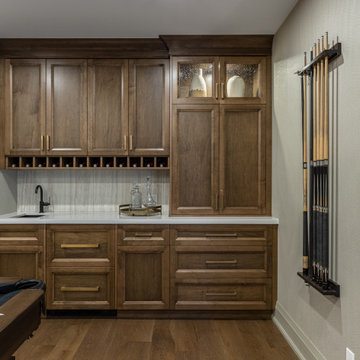
Cette image montre un sous-sol traditionnel en bois donnant sur l'extérieur et de taille moyenne avec un bar de salon, un mur beige, un sol en bois brun, une cheminée ribbon, un manteau de cheminée en carrelage et un sol marron.
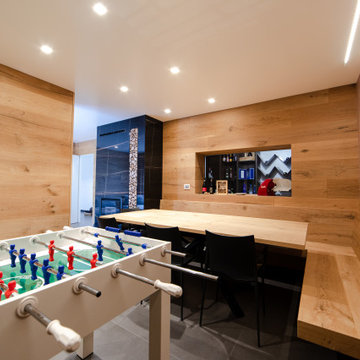
Da questa vista, oltre a tutto quello già descritto, si inizia ad intravedere l'armadio bifacciale ed il camino monolitico in Kerlite effetto marmo
Idées déco pour un grand sous-sol moderne en bois donnant sur l'extérieur avec salle de jeu, un mur blanc, un sol en carrelage de porcelaine, une cheminée ribbon, un manteau de cheminée en carrelage, un sol gris et un plafond décaissé.
Idées déco pour un grand sous-sol moderne en bois donnant sur l'extérieur avec salle de jeu, un mur blanc, un sol en carrelage de porcelaine, une cheminée ribbon, un manteau de cheminée en carrelage, un sol gris et un plafond décaissé.

Cette photo montre un sous-sol rétro enterré et de taille moyenne avec salle de jeu, un mur blanc, moquette, une cheminée standard, un manteau de cheminée en carrelage, un sol gris et du lambris.

New finished basement. Includes large family room with expansive wet bar, spare bedroom/workout room, 3/4 bath, linear gas fireplace.
Idées déco pour un grand sous-sol contemporain donnant sur l'extérieur avec un bar de salon, un mur gris, un sol en vinyl, une cheminée standard, un manteau de cheminée en carrelage, un sol gris, un plafond décaissé et du papier peint.
Idées déco pour un grand sous-sol contemporain donnant sur l'extérieur avec un bar de salon, un mur gris, un sol en vinyl, une cheminée standard, un manteau de cheminée en carrelage, un sol gris, un plafond décaissé et du papier peint.

Landmark Remodeling partnered on us with this basement project in Minnetonka.
Long-time, returning clients wanted a family hang out space, equipped with a fireplace, wet bar, bathroom, workout room and guest bedroom.
They loved the idea of adding value to their home, but loved the idea of having a place for their boys to go with friends even more.
We used the luxury vinyl plank from their main floor for continuity, as well as navy influences that we have incorporated around their home so far, this time in the cabinetry and vanity.
The unique fireplace design was a fun alternative to shiplap and a regular tiled facade.
Photographer- Height Advantages
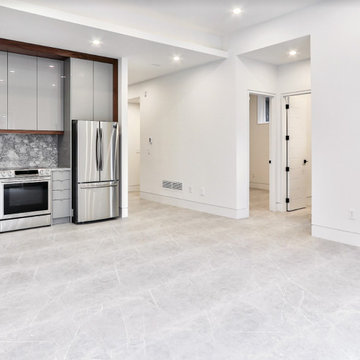
Basement View
Réalisation d'un grand sous-sol tradition donnant sur l'extérieur avec un bar de salon, un mur blanc, un sol en carrelage de céramique, une cheminée d'angle, un manteau de cheminée en carrelage, un sol gris, un plafond décaissé et du papier peint.
Réalisation d'un grand sous-sol tradition donnant sur l'extérieur avec un bar de salon, un mur blanc, un sol en carrelage de céramique, une cheminée d'angle, un manteau de cheminée en carrelage, un sol gris, un plafond décaissé et du papier peint.
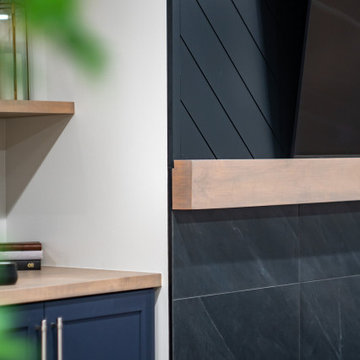
Landmark Remodeling partnered on us with this basement project in Minnetonka.
Long-time, returning clients wanted a family hang out space, equipped with a fireplace, wet bar, bathroom, workout room and guest bedroom.
They loved the idea of adding value to their home, but loved the idea of having a place for their boys to go with friends even more.
We used the luxury vinyl plank from their main floor for continuity, as well as navy influences that we have incorporated around their home so far, this time in the cabinetry and vanity.
The unique fireplace design was a fun alternative to shiplap and a regular tiled facade.
Photographer- Height Advantages
2