Idées déco de sous-sols avec un manteau de cheminée en carrelage et un manteau de cheminée en béton
Trier par :
Budget
Trier par:Populaires du jour
81 - 100 sur 1 316 photos
1 sur 3
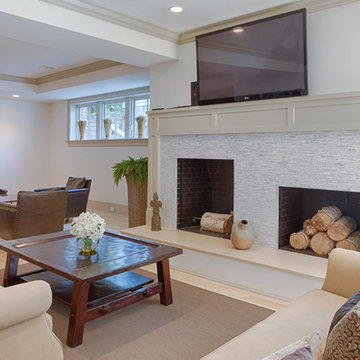
This Downtown Sophisticate is a new construction home in Greenwich, CT.
We provided complete custom mill work throughout this beautiful house.
We installed all cabinets, including kitchen cabinets, built-ins and window seats. Provided installation of wainscoting, all moldings, doors, and anything else wood related.
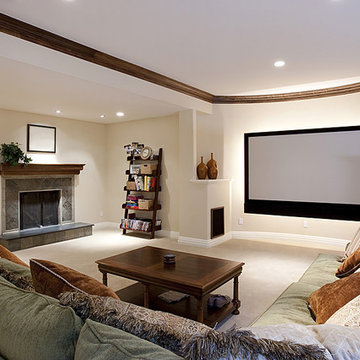
Réalisation d'un grand sous-sol tradition enterré avec un mur blanc, moquette, une cheminée standard, un manteau de cheminée en carrelage et un sol blanc.

A young growing family purchased a great home in Chicago’s West Bucktown, right by Logan Square. It had good bones. The basement had been redone at some point, but it was due for another refresh. It made sense to plan a mindful remodel that would acommodate life as the kids got older.
“A nice place to just hang out” is what the owners told us they wanted. “You want your kids to want to be in your house. When friends are over, you want them to have a nice space to go to and enjoy.”
Design Objectives:
Level up the style to suit this young family
Add bar area, desk, and plenty of storage
Include dramatic linear fireplace
Plan for new sectional
Improve overall lighting
THE REMODEL
Design Challenges:
Awkward corner fireplace creates a challenge laying out furniture
No storage for kids’ toys and games
Existing space was missing the wow factor – it needs some drama
Update the lighting scheme
Design Solutions:
Remove the existing corner fireplace and dated mantle, replace with sleek linear fireplace
Add tile to both fireplace wall and tv wall for interest and drama
Include open shelving for storage and display
Create bar area, ample storage, and desk area
THE RENEWED SPACE
The homeowners love their renewed basement. It’s truly a welcoming, functional space. They can enjoy it together as a family, and it also serves as a peaceful retreat for the parents once the kids are tucked in for the night.
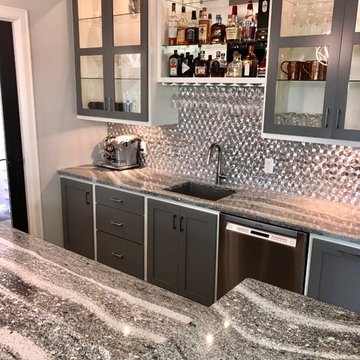
This beautiful home in Brandon recently completed the basement. The husband loves to golf, hence they put a golf simulator in the basement, two bedrooms, guest bathroom and an awesome wet bar with walk-in wine cellar. Our design team helped this homeowner select Cambria Roxwell quartz countertops for the wet bar and Cambria Swanbridge for the guest bathroom vanity. Even the stainless steel pegs that hold the wine bottles and LED changing lights in the wine cellar we provided.
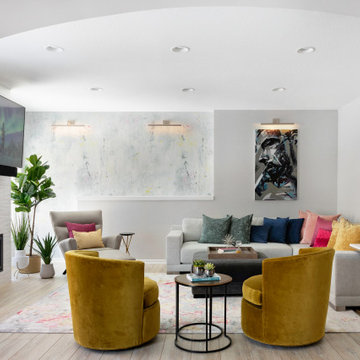
The clients lower level was in need of a bright and fresh perspective, with a twist of inspiration from a recent stay in Amsterdam. The previous space was dark, cold, somewhat rustic and featured a fireplace that too up way to much of the space. They wanted a new space where their teenagers could hang out with their friends and where family nights could be filled with colorful expression.
A colorful array of sources pop in the lounge space via the pillows, accent chairs, wallpaper mural & rug.
Check out the before photos for a true look at what was changed in the space.
Photography by Spacecrafting Photography
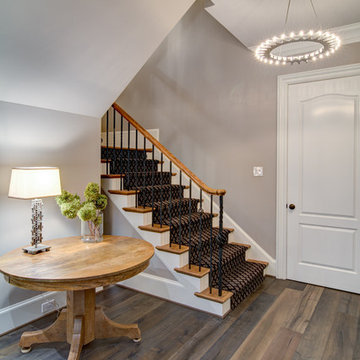
Réalisation d'un grand sous-sol minimaliste donnant sur l'extérieur avec un mur gris, un sol en bois brun, une cheminée ribbon et un manteau de cheminée en carrelage.
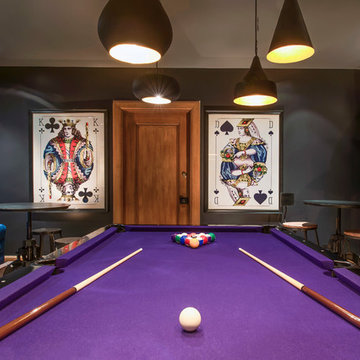
Idées déco pour un très grand sous-sol industriel enterré avec un mur gris, sol en béton ciré, une cheminée standard, un manteau de cheminée en carrelage et un sol gris.

Hightail Photography
Exemple d'un sous-sol chic semi-enterré et de taille moyenne avec un mur beige, moquette, une cheminée standard, un manteau de cheminée en carrelage et un sol beige.
Exemple d'un sous-sol chic semi-enterré et de taille moyenne avec un mur beige, moquette, une cheminée standard, un manteau de cheminée en carrelage et un sol beige.
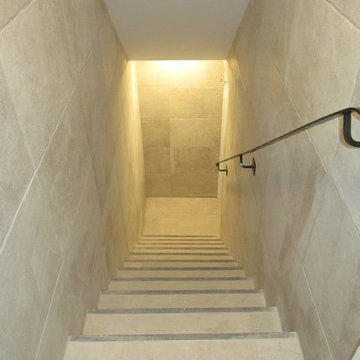
Full basement renovation with LED lighting, new framing, insulation and sub-floor. Huge rec-room with fireplace, big kitchen, bathroom, laundry room, bedroom and big cold room converted to a storage room.
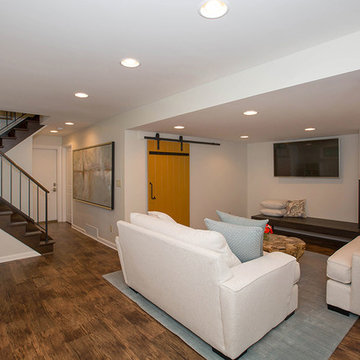
Réalisation d'un sous-sol design enterré et de taille moyenne avec un mur beige, un sol en bois brun, une cheminée d'angle, un manteau de cheminée en carrelage et un sol marron.
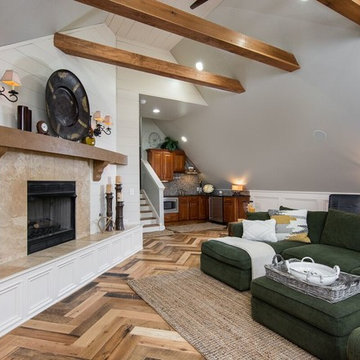
Inspiration pour un grand sous-sol traditionnel semi-enterré avec un mur gris, un sol en carrelage de porcelaine, une cheminée standard, un manteau de cheminée en carrelage et un sol marron.
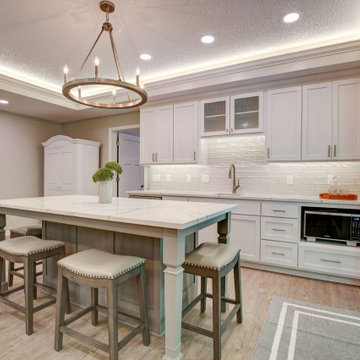
New finished basement. Includes large family room with expansive wet bar, spare bedroom/workout room, 3/4 bath, linear gas fireplace.
Cette photo montre un grand sous-sol tendance donnant sur l'extérieur avec un bar de salon, un mur gris, un sol en vinyl, une cheminée standard, un manteau de cheminée en carrelage, un sol gris, un plafond décaissé et du papier peint.
Cette photo montre un grand sous-sol tendance donnant sur l'extérieur avec un bar de salon, un mur gris, un sol en vinyl, une cheminée standard, un manteau de cheminée en carrelage, un sol gris, un plafond décaissé et du papier peint.
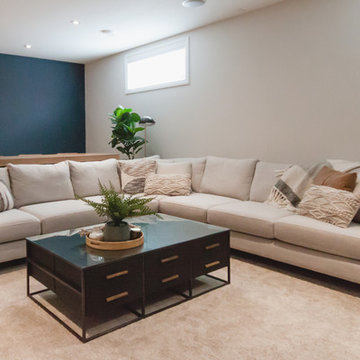
After an insurance claim due to water damage, it was time to give this family a functional basement space to match the rest of their beautiful home! Tackling both the general contracting + design work, this space features an asymmetrical fireplace/ TV unit, custom bar area and a new bedroom space for their daughter!
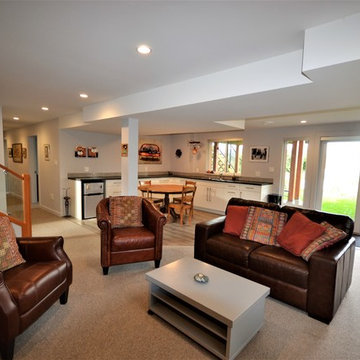
Wendy Wilson
Inspiration pour un grand sous-sol traditionnel donnant sur l'extérieur avec un mur gris, moquette, un poêle à bois, un manteau de cheminée en carrelage et un sol gris.
Inspiration pour un grand sous-sol traditionnel donnant sur l'extérieur avec un mur gris, moquette, un poêle à bois, un manteau de cheminée en carrelage et un sol gris.
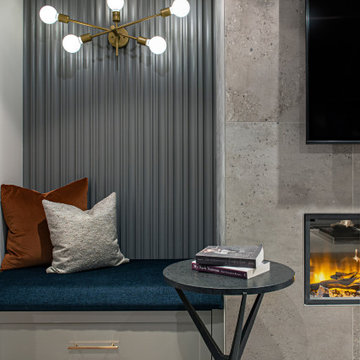
Idées déco pour un très grand sous-sol moderne enterré avec salle de cinéma, un mur gris, un sol en vinyl, une cheminée standard et un manteau de cheminée en carrelage.

This full basement renovation included adding a mudroom area, media room, a bedroom, a full bathroom, a game room, a kitchen, a gym and a beautiful custom wine cellar. Our clients are a family that is growing, and with a new baby, they wanted a comfortable place for family to stay when they visited, as well as space to spend time themselves. They also wanted an area that was easy to access from the pool for entertaining, grabbing snacks and using a new full pool bath.We never treat a basement as a second-class area of the house. Wood beams, customized details, moldings, built-ins, beadboard and wainscoting give the lower level main-floor style. There’s just as much custom millwork as you’d see in the formal spaces upstairs. We’re especially proud of the wine cellar, the media built-ins, the customized details on the island, the custom cubbies in the mudroom and the relaxing flow throughout the entire space.
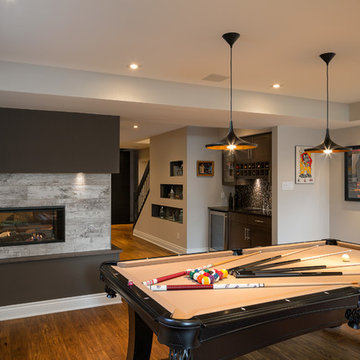
A billiards room is connected to the media space via a double-sided linear fireplace.
Inspiration pour un sous-sol design enterré et de taille moyenne avec un mur beige, sol en stratifié, une cheminée double-face, un manteau de cheminée en carrelage et un sol marron.
Inspiration pour un sous-sol design enterré et de taille moyenne avec un mur beige, sol en stratifié, une cheminée double-face, un manteau de cheminée en carrelage et un sol marron.
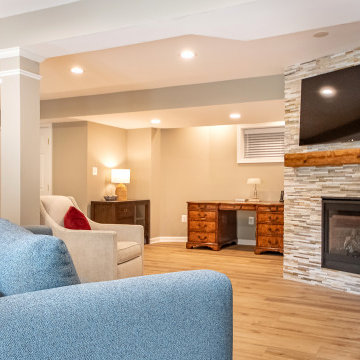
This light beige basement rec room with a transitional fireplace designed with neutral tile color gives a more warm and cozy atmosphere.
Cette image montre un sous-sol traditionnel donnant sur l'extérieur et de taille moyenne avec un bar de salon, un mur beige, un sol en vinyl, un manteau de cheminée en carrelage, un sol marron et cheminée suspendue.
Cette image montre un sous-sol traditionnel donnant sur l'extérieur et de taille moyenne avec un bar de salon, un mur beige, un sol en vinyl, un manteau de cheminée en carrelage, un sol marron et cheminée suspendue.
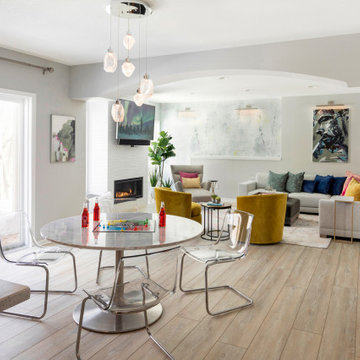
The clients lower level was in need of a bright and fresh perspective, with a twist of inspiration from a recent stay in Amsterdam. The previous space was dark, cold, somewhat rustic and featured a fireplace that too up way to much of the space. They wanted a new space where their teenagers could hang out with their friends and where family nights could be filled with colorful expression.
Light & clear acrylic chairs allow you to embrace the colors beyond the game table. A wallpaper mural adds a colorful back drop to the space.
Check out the before photos for a true look at what was changed in the space.
Photography by Spacecrafting Photography
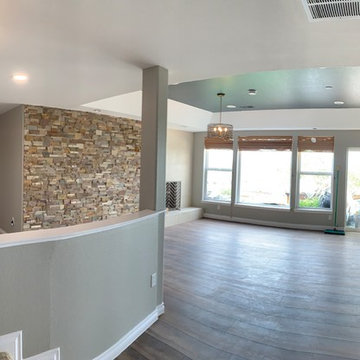
Aménagement d'un sous-sol éclectique donnant sur l'extérieur et de taille moyenne avec un mur gris, un sol en vinyl, une cheminée standard, un manteau de cheminée en carrelage et un sol multicolore.
Idées déco de sous-sols avec un manteau de cheminée en carrelage et un manteau de cheminée en béton
5