Idées déco de sous-sols avec un manteau de cheminée en carrelage et un sol beige
Trier par :
Budget
Trier par:Populaires du jour
161 - 180 sur 193 photos
1 sur 3
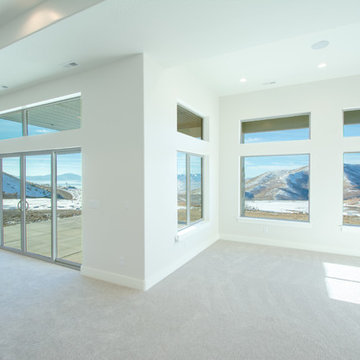
Drone Your Homes
Cette image montre un grand sous-sol minimaliste donnant sur l'extérieur avec un mur gris, moquette, une cheminée standard, un manteau de cheminée en carrelage et un sol beige.
Cette image montre un grand sous-sol minimaliste donnant sur l'extérieur avec un mur gris, moquette, une cheminée standard, un manteau de cheminée en carrelage et un sol beige.
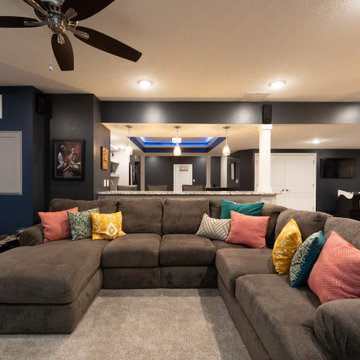
This West Lafayette family purchased their home with a partially finished basement. They approached Riverside with two goals in mind: 1) create a customized play space for each of their children, and 2) design the ultimate entertainment area for their adult friends and family.
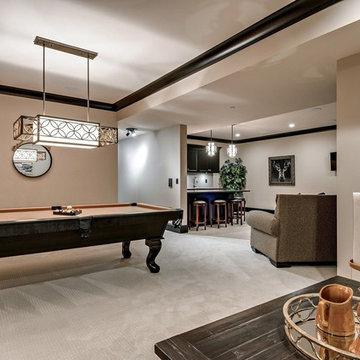
Finished basement billiards room with beige walls and carpet, black trim with a beige and black pool table, black tile fireplace surround, recessed lighting with hanging pool table lamp. black kitchen cabinets with dark gray granite counter tops make the custom bar with black and wood bar stools, stainless appliances.
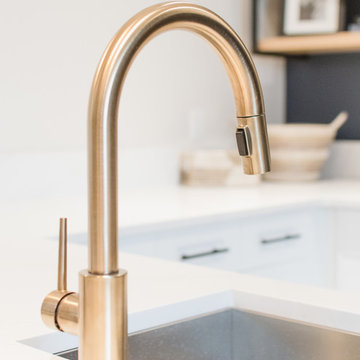
After an insurance claim due to water damage, it was time to give this family a functional basement space to match the rest of their beautiful home! Tackling both the general contracting + design work, this space features an asymmetrical fireplace/ TV unit, custom bar area and a new bedroom space for their daughter!
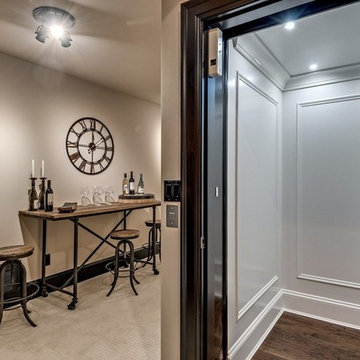
Finished basement billiards room with beige walls and carpet, black trim with a beige and black pool table, black tile fireplace surround, recessed lighting with hanging pool table lamp. black kitchen cabinets with dark gray granite counter tops make the custom bar with black and wood bar stools, stainless appliances. white elevator with medium born wood flooring
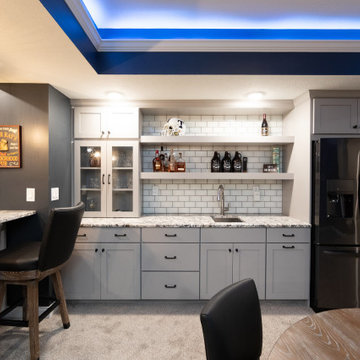
For the adult entertainment area, Riverside Construction designed a custom bar with shaker-style custom cabinetry, an undermount sink, and a full-size refrigerator. The deep open shelving was highlighted with a white contemporary subway tile backsplash, providing an ideal place to display accessories and sports memorabilia.
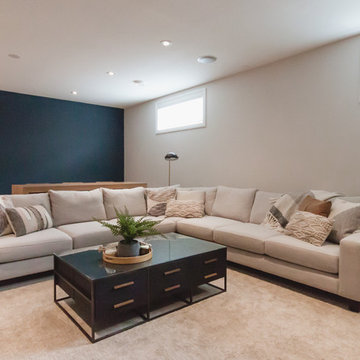
After an insurance claim due to water damage, it was time to give this family a functional basement space to match the rest of their beautiful home! Tackling both the general contracting + design work, this space features an asymmetrical fireplace/ TV unit, custom bar area and a new bedroom space for their daughter!
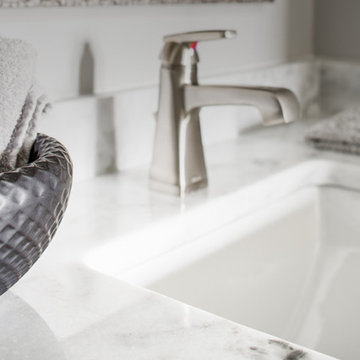
Thomas Grady Photography
Idée de décoration pour un très grand sous-sol design donnant sur l'extérieur avec un mur gris, moquette, une cheminée standard, un manteau de cheminée en carrelage et un sol beige.
Idée de décoration pour un très grand sous-sol design donnant sur l'extérieur avec un mur gris, moquette, une cheminée standard, un manteau de cheminée en carrelage et un sol beige.
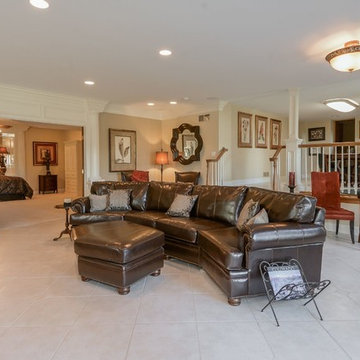
Jonathan Nutt
Cette photo montre un grand sous-sol chic donnant sur l'extérieur avec un sol en carrelage de céramique, une cheminée standard, un manteau de cheminée en carrelage, un mur jaune et un sol beige.
Cette photo montre un grand sous-sol chic donnant sur l'extérieur avec un sol en carrelage de céramique, une cheminée standard, un manteau de cheminée en carrelage, un mur jaune et un sol beige.
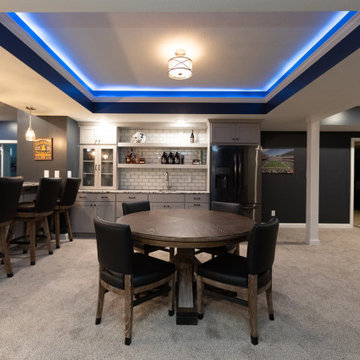
As a newer home, the ceilings were already nice and tall, but the partially finished basement exposed unsightly ductwork. Riverside designed a decorative tray ceiling that artfully hid much of the ductwork and created a visually-appealing focal point for the room.
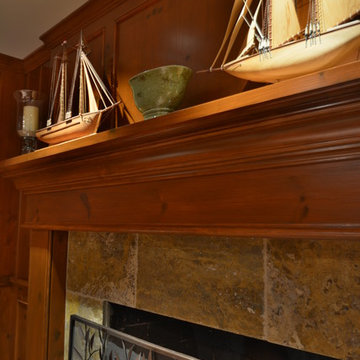
One Room at a Time, Inc. This basement space is warm and inviting with rich wood detailing throughout.
Cette photo montre un grand sous-sol chic donnant sur l'extérieur avec un mur marron, moquette, un sol beige, une cheminée standard et un manteau de cheminée en carrelage.
Cette photo montre un grand sous-sol chic donnant sur l'extérieur avec un mur marron, moquette, un sol beige, une cheminée standard et un manteau de cheminée en carrelage.
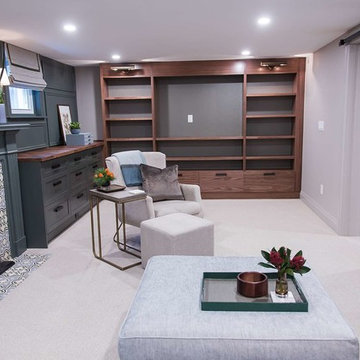
Idées déco pour un grand sous-sol classique enterré avec un mur multicolore, moquette, une cheminée standard, un manteau de cheminée en carrelage et un sol beige.
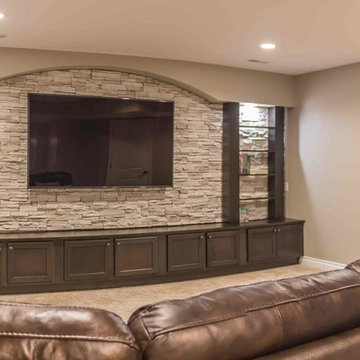
This extravagant basement combines elements of stone tile and wood in a space that entertains above all else.
Idées déco pour un grand sous-sol classique enterré avec un mur beige, moquette, aucune cheminée, un manteau de cheminée en carrelage et un sol beige.
Idées déco pour un grand sous-sol classique enterré avec un mur beige, moquette, aucune cheminée, un manteau de cheminée en carrelage et un sol beige.
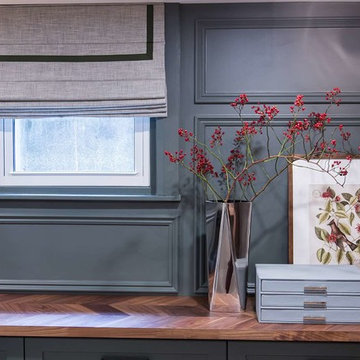
Cette photo montre un grand sous-sol chic enterré avec un mur multicolore, moquette, une cheminée standard, un manteau de cheminée en carrelage et un sol beige.
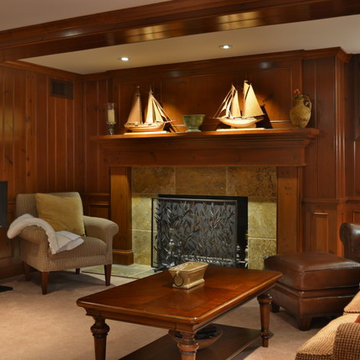
One Room at a Time, Inc. This basement space is warm and inviting with rich wood detailing throughout.
Inspiration pour un grand sous-sol traditionnel donnant sur l'extérieur avec une cheminée standard, un manteau de cheminée en carrelage, un mur marron, un sol beige et moquette.
Inspiration pour un grand sous-sol traditionnel donnant sur l'extérieur avec une cheminée standard, un manteau de cheminée en carrelage, un mur marron, un sol beige et moquette.
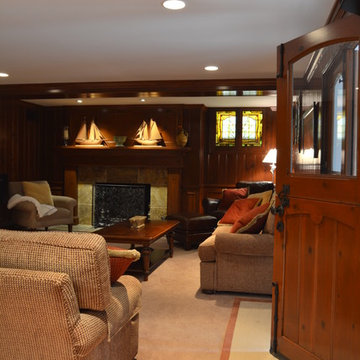
One Room at a Time, Inc. This basement space is warm and inviting with rich wood detailing throughout.
Aménagement d'un grand sous-sol classique donnant sur l'extérieur avec moquette, une cheminée standard, un manteau de cheminée en carrelage, un mur marron et un sol beige.
Aménagement d'un grand sous-sol classique donnant sur l'extérieur avec moquette, une cheminée standard, un manteau de cheminée en carrelage, un mur marron et un sol beige.
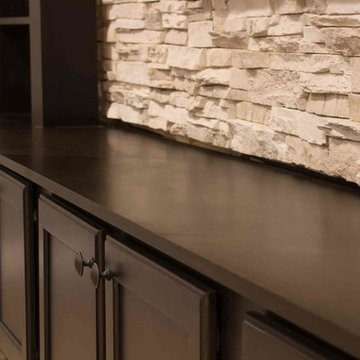
This extravagant basement combines elements of stone tile and wood in a space that entertains above all else.
Aménagement d'un grand sous-sol classique enterré avec un mur beige, moquette, aucune cheminée, un manteau de cheminée en carrelage et un sol beige.
Aménagement d'un grand sous-sol classique enterré avec un mur beige, moquette, aucune cheminée, un manteau de cheminée en carrelage et un sol beige.
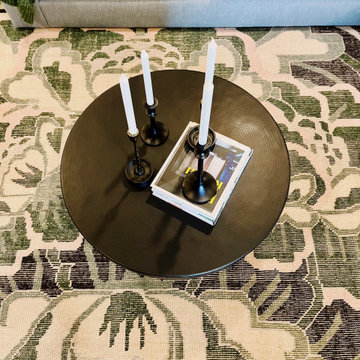
Exemple d'un grand sous-sol moderne donnant sur l'extérieur avec un bar de salon, un mur beige, un sol en vinyl, une cheminée d'angle, un manteau de cheminée en carrelage et un sol beige.
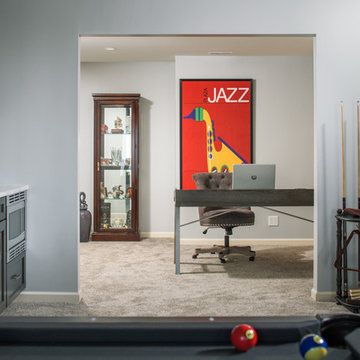
Thomas Grady Photography
Idée de décoration pour un très grand sous-sol design donnant sur l'extérieur avec un mur gris, moquette, une cheminée standard, un manteau de cheminée en carrelage et un sol beige.
Idée de décoration pour un très grand sous-sol design donnant sur l'extérieur avec un mur gris, moquette, une cheminée standard, un manteau de cheminée en carrelage et un sol beige.
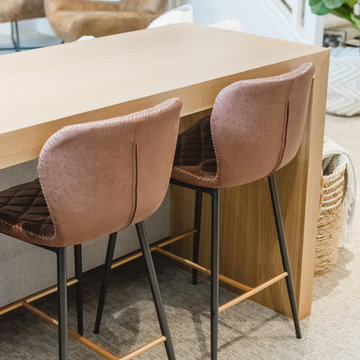
After an insurance claim due to water damage, it was time to give this family a functional basement space to match the rest of their beautiful home! Tackling both the general contracting + design work, this space features an asymmetrical fireplace/ TV unit, custom bar area and a new bedroom space for their daughter!
Idées déco de sous-sols avec un manteau de cheminée en carrelage et un sol beige
9