Idées déco de sous-sols avec un manteau de cheminée en carrelage
Trier par :
Budget
Trier par:Populaires du jour
41 - 60 sur 167 photos
1 sur 3
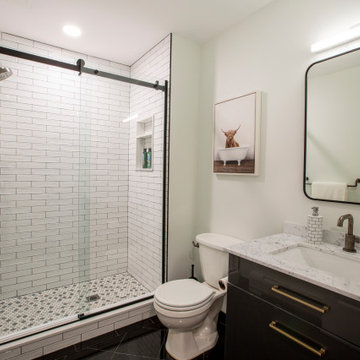
Huge basement in this beautiful home that got a face lift with new home gym/sauna room, home office, sitting room, wine cellar, lego room, fireplace and theater!
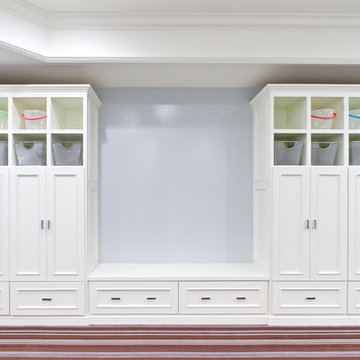
Idée de décoration pour un très grand sous-sol tradition donnant sur l'extérieur avec un mur multicolore, parquet clair, une cheminée standard et un manteau de cheminée en carrelage.
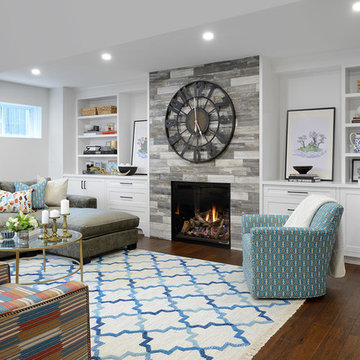
Media Room in basement with custom millwork
Cette image montre un grand sous-sol traditionnel semi-enterré avec un mur blanc, parquet foncé, une cheminée standard et un manteau de cheminée en carrelage.
Cette image montre un grand sous-sol traditionnel semi-enterré avec un mur blanc, parquet foncé, une cheminée standard et un manteau de cheminée en carrelage.
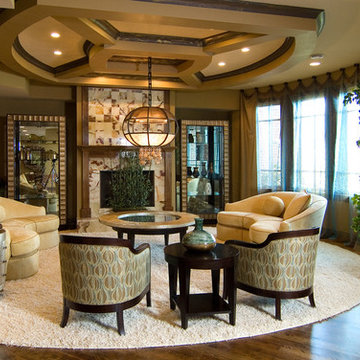
Pair of Swaim sofas covered in soft yellow microsuede fabric centered on a mirrored coffee table reflecting the Fine Art Lamps chandeller and ceiling detail. The grouping is flanked by two Duralee chairs and the fireplace is balanced by two Marge Carson glass front mirrored curio cabinets. A custom cut deep shag rug anchors the grouping.
Photo by Dennis Jourdan.
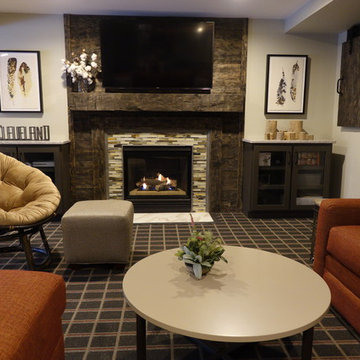
Grab a workout, take a shower, hit the bar and relax in this rec room with a cozy fireplace and gorgeous views.
Réalisation d'un très grand sous-sol tradition donnant sur l'extérieur avec un mur gris, moquette, une cheminée standard, un manteau de cheminée en carrelage et un sol multicolore.
Réalisation d'un très grand sous-sol tradition donnant sur l'extérieur avec un mur gris, moquette, une cheminée standard, un manteau de cheminée en carrelage et un sol multicolore.
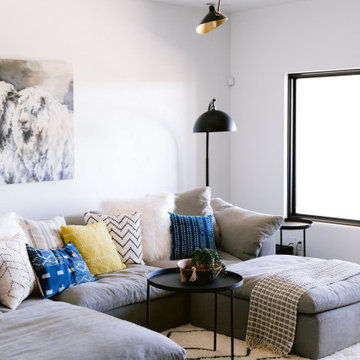
Exemple d'un grand sous-sol montagne donnant sur l'extérieur avec un mur blanc, sol en béton ciré, une cheminée standard, un manteau de cheminée en carrelage et un sol gris.
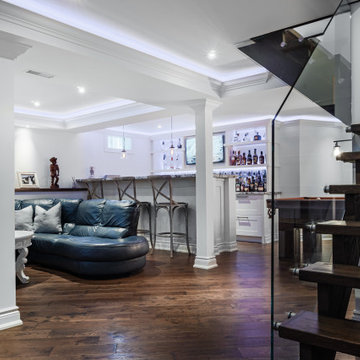
Full open concept basement remodel.
Réalisation d'un sous-sol design enterré et de taille moyenne avec un mur blanc, parquet foncé, une cheminée standard, un manteau de cheminée en carrelage et un sol marron.
Réalisation d'un sous-sol design enterré et de taille moyenne avec un mur blanc, parquet foncé, une cheminée standard, un manteau de cheminée en carrelage et un sol marron.
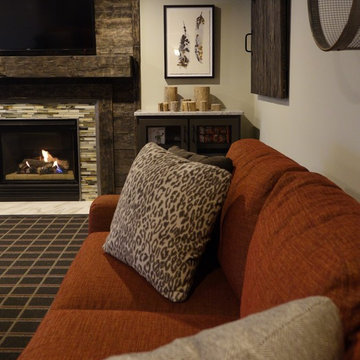
Grab a workout, take a shower, hit the bar and relax in this rec room with a cozy fireplace and gorgeous views.
Cette image montre un très grand sous-sol traditionnel donnant sur l'extérieur avec un mur gris, moquette, une cheminée standard, un manteau de cheminée en carrelage et un sol multicolore.
Cette image montre un très grand sous-sol traditionnel donnant sur l'extérieur avec un mur gris, moquette, une cheminée standard, un manteau de cheminée en carrelage et un sol multicolore.
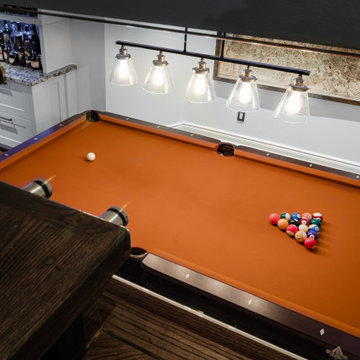
Full open concept basement remodel.
Exemple d'un sous-sol tendance enterré et de taille moyenne avec un mur blanc, parquet foncé, une cheminée standard, un manteau de cheminée en carrelage et un sol marron.
Exemple d'un sous-sol tendance enterré et de taille moyenne avec un mur blanc, parquet foncé, une cheminée standard, un manteau de cheminée en carrelage et un sol marron.
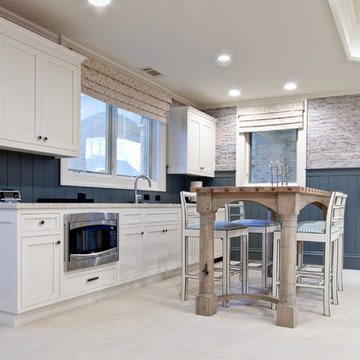
Aménagement d'un très grand sous-sol classique donnant sur l'extérieur avec un mur multicolore, parquet clair, une cheminée standard et un manteau de cheminée en carrelage.
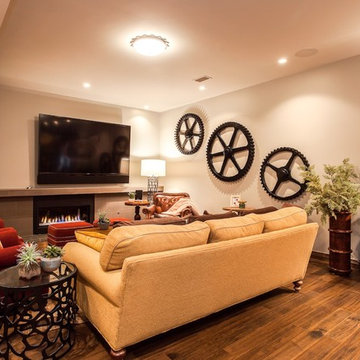
MG ProPhoto
Inspiration pour un grand sous-sol traditionnel enterré avec un mur beige, une cheminée standard, un manteau de cheminée en carrelage et parquet foncé.
Inspiration pour un grand sous-sol traditionnel enterré avec un mur beige, une cheminée standard, un manteau de cheminée en carrelage et parquet foncé.
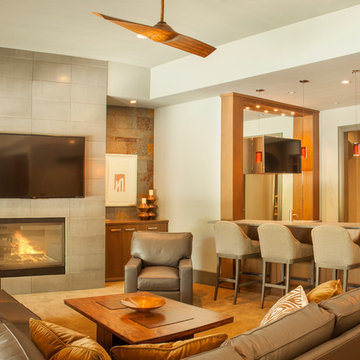
www.elitedesigngroup.com
Idée de décoration pour un grand sous-sol design donnant sur l'extérieur avec un mur beige, moquette, une cheminée standard et un manteau de cheminée en carrelage.
Idée de décoration pour un grand sous-sol design donnant sur l'extérieur avec un mur beige, moquette, une cheminée standard et un manteau de cheminée en carrelage.
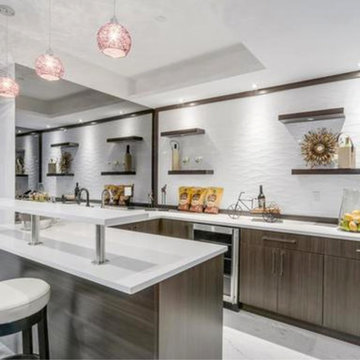
Alexandra Hristova
Cette photo montre un très grand sous-sol moderne semi-enterré avec un mur gris, sol en stratifié, une cheminée standard, un manteau de cheminée en carrelage et un sol gris.
Cette photo montre un très grand sous-sol moderne semi-enterré avec un mur gris, sol en stratifié, une cheminée standard, un manteau de cheminée en carrelage et un sol gris.
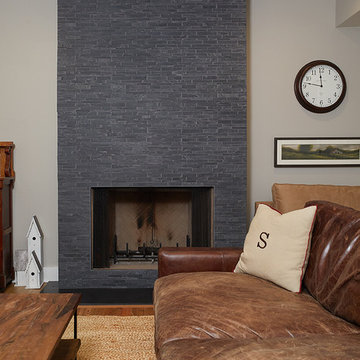
Cette photo montre un grand sous-sol nature semi-enterré avec un mur beige, une cheminée standard, un manteau de cheminée en carrelage, un sol marron et un sol en bois brun.
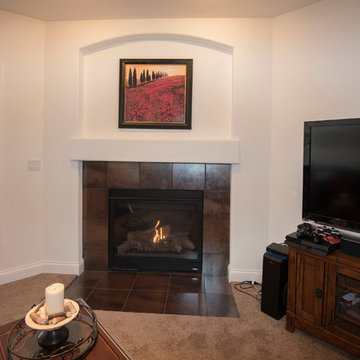
Rec room in finished lower level
Photo credit: Detour Marketing, LLC
Inspiration pour un grand sous-sol traditionnel donnant sur l'extérieur avec un mur beige, moquette, une cheminée standard et un manteau de cheminée en carrelage.
Inspiration pour un grand sous-sol traditionnel donnant sur l'extérieur avec un mur beige, moquette, une cheminée standard et un manteau de cheminée en carrelage.
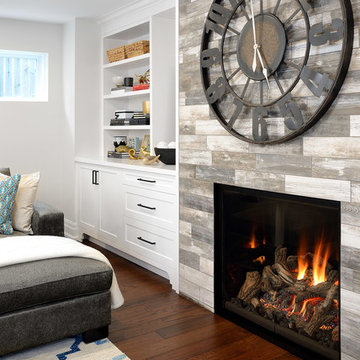
Media Room in basement with custom millwork
Réalisation d'un grand sous-sol tradition semi-enterré avec un mur blanc, parquet foncé, une cheminée standard et un manteau de cheminée en carrelage.
Réalisation d'un grand sous-sol tradition semi-enterré avec un mur blanc, parquet foncé, une cheminée standard et un manteau de cheminée en carrelage.

Full design of all Architectural details and finishes with turn-key furnishings and styling throughout.
Photography by Carlson Productions LLC
Inspiration pour un très grand sous-sol design donnant sur l'extérieur avec un mur beige, un sol en carrelage de porcelaine, une cheminée standard et un manteau de cheminée en carrelage.
Inspiration pour un très grand sous-sol design donnant sur l'extérieur avec un mur beige, un sol en carrelage de porcelaine, une cheminée standard et un manteau de cheminée en carrelage.
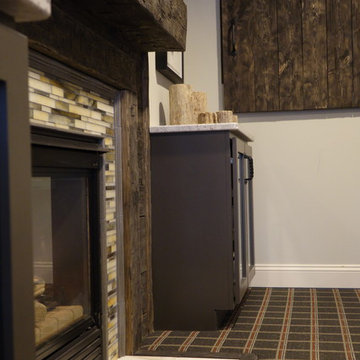
Grab a workout, take a shower, hit the bar and relax in this rec room with a cozy fireplace and gorgeous views.
Aménagement d'un très grand sous-sol classique donnant sur l'extérieur avec un mur gris, moquette, une cheminée standard, un manteau de cheminée en carrelage et un sol multicolore.
Aménagement d'un très grand sous-sol classique donnant sur l'extérieur avec un mur gris, moquette, une cheminée standard, un manteau de cheminée en carrelage et un sol multicolore.
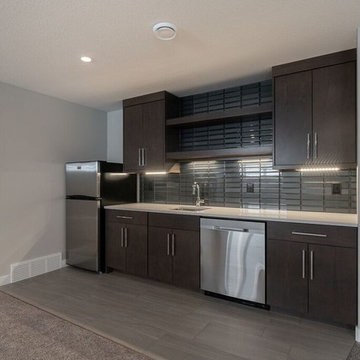
The basement development has been completed in our Murano home. It includes a builders standard fireplace with tile surround, a wet bar and 2 bedrooms. The space has been used well and the oversized windows allow for lots of natural light.
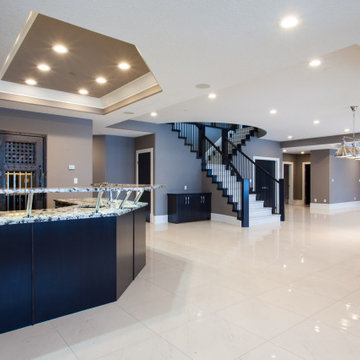
Idées déco pour un grand sous-sol contemporain donnant sur l'extérieur avec un mur marron, un sol en carrelage de céramique, cheminée suspendue, un manteau de cheminée en carrelage et un sol blanc.
Idées déco de sous-sols avec un manteau de cheminée en carrelage
3