Idées déco de sous-sols avec un manteau de cheminée en lambris de bois
Trier par :
Budget
Trier par:Populaires du jour
21 - 40 sur 105 photos
1 sur 2
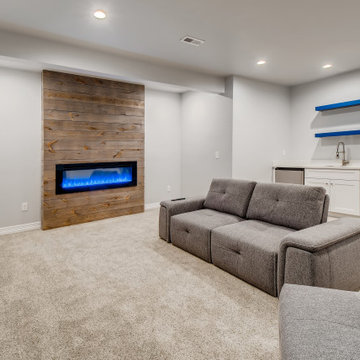
This open concept style basements walls are gray with white trim. The flooring is a very light gray carpet. The beautiful linear fireplace is surrounded by brown wooden shiplap. The linear fireplace has blue flame and broken glass on the inside with a black metal border and a glass cover.
Next to the fireplace is the entertainment area with a mounted flat screen T.V. and two gray couches. Within the entertainment area there is a wet bar with a stainless steel mini fridge, sink, and faucet. The countertops are white with white cabinets and stainless steel handles. Above the wet bar are two floating shelves with blue coloring.
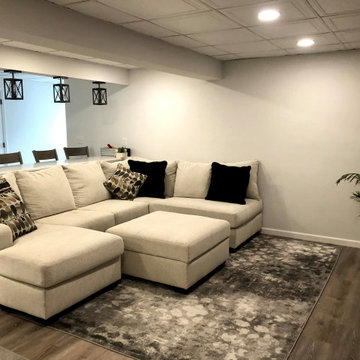
Exemple d'un sous-sol chic enterré et de taille moyenne avec un bar de salon, sol en stratifié, cheminée suspendue, un manteau de cheminée en lambris de bois et un sol gris.
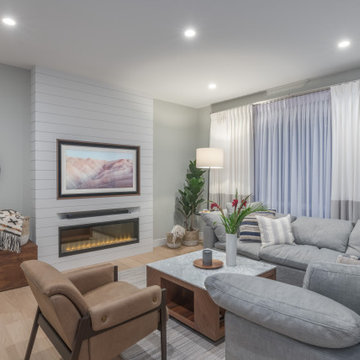
Cette image montre un grand sous-sol design avec un mur gris, parquet clair, une cheminée ribbon, un manteau de cheminée en lambris de bois et un sol beige.
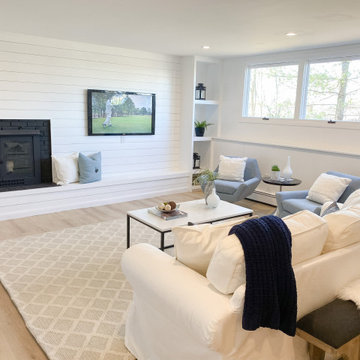
Inspiration pour un grand sous-sol marin semi-enterré avec un mur blanc, sol en stratifié, une cheminée standard, un manteau de cheminée en lambris de bois et un sol beige.
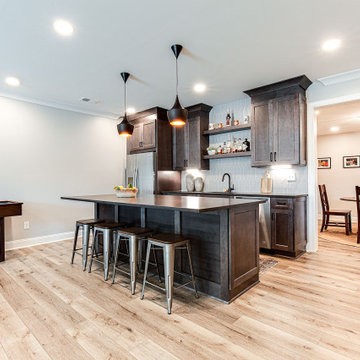
Réalisation d'un grand sous-sol champêtre donnant sur l'extérieur avec salle de jeu, un mur gris, un sol en vinyl, une cheminée standard, un manteau de cheminée en lambris de bois, un sol multicolore et boiseries.
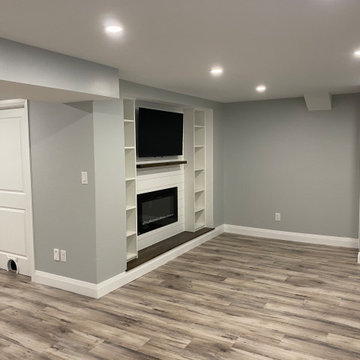
Idée de décoration pour un petit sous-sol design enterré avec un mur gris, sol en stratifié, une cheminée standard, un manteau de cheminée en lambris de bois et un sol marron.
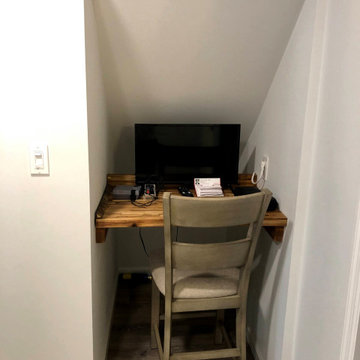
Cette image montre un sous-sol traditionnel enterré et de taille moyenne avec un bar de salon, sol en stratifié, cheminée suspendue, un manteau de cheminée en lambris de bois et un sol gris.
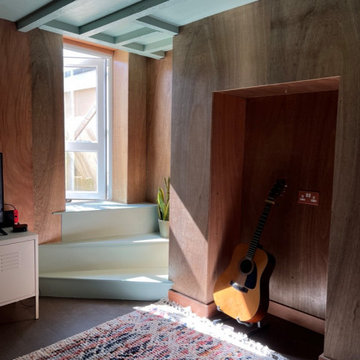
Conversion of a cellar into a habitable room.
Cette photo montre un petit sous-sol en bois avec salle de jeu, un mur multicolore, un sol en liège, aucune cheminée, un manteau de cheminée en lambris de bois, un sol marron et poutres apparentes.
Cette photo montre un petit sous-sol en bois avec salle de jeu, un mur multicolore, un sol en liège, aucune cheminée, un manteau de cheminée en lambris de bois, un sol marron et poutres apparentes.
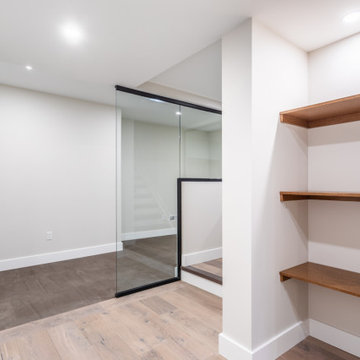
Idée de décoration pour un grand sous-sol urbain donnant sur l'extérieur avec un bar de salon, un mur gris, parquet clair, cheminée suspendue, un manteau de cheminée en lambris de bois et un sol marron.
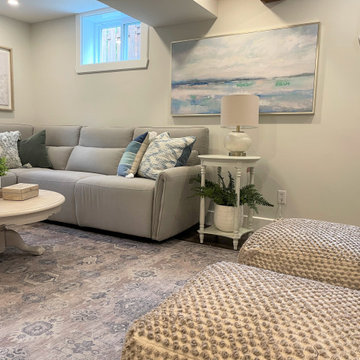
This NEVER used basement space was a dumping ground for the "stuff of life". We were tasked with making it more inviting. How'd we do?
Exemple d'un sous-sol chic semi-enterré et de taille moyenne avec un mur gris, un sol en vinyl, une cheminée ribbon, un manteau de cheminée en lambris de bois, un sol marron et poutres apparentes.
Exemple d'un sous-sol chic semi-enterré et de taille moyenne avec un mur gris, un sol en vinyl, une cheminée ribbon, un manteau de cheminée en lambris de bois, un sol marron et poutres apparentes.
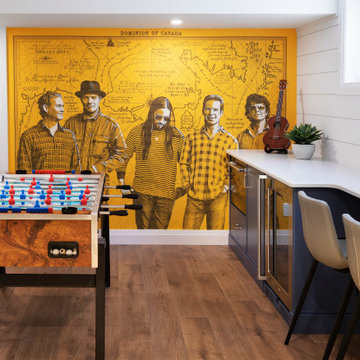
Idée de décoration pour un sous-sol marin enterré avec un manteau de cheminée en lambris de bois et du lambris de bois.
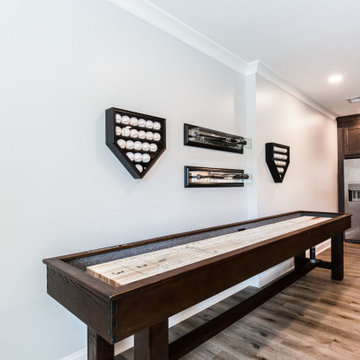
Idées déco pour un grand sous-sol campagne donnant sur l'extérieur avec salle de jeu, un mur gris, un sol en vinyl, une cheminée standard, un manteau de cheminée en lambris de bois, un sol multicolore et boiseries.
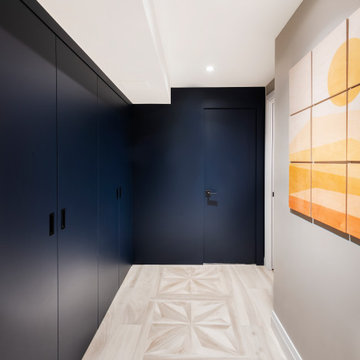
Cette image montre un sous-sol marin enterré avec un manteau de cheminée en lambris de bois et du lambris de bois.
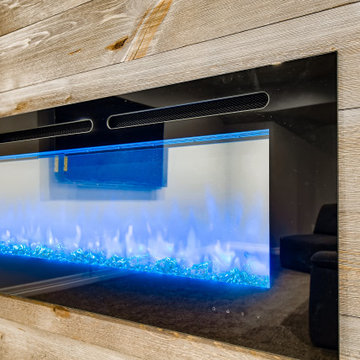
This beautiful linear fireplace is surrounded by brown wooden shiplap. The linear fireplace has blue flame and broken glass on the inside with a black metal border and a glass cover.
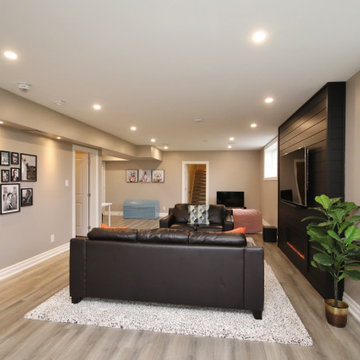
This was a fun project where we needed to take an unfinished basement and extend the look and feel of the main living area to an area typically not given much thought when being finished.
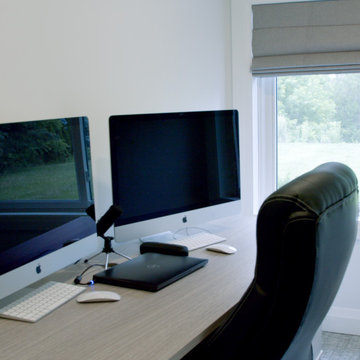
An established family with two growing children, the Meirs, wanted to design spaces that could give their children more independence within their home. Triforce, in collaboration with C9Design Inc., was commissioned to reimagine and transform their entire home.
A significant part of the renovation was the conversion of the attic space above the garage into a stunning independent apartment for their son. This new space was meticulously designed to include a custom three-piece bathroom and a walk-in closet, providing their son with a perfect balance of comfort and autonomy.
Meanwhile, their daughter was given a separate bedroom, complete with an ensuite bathroom and a private living area. This gave her a personal space tailored to her needs, fostering her independence while still maintaining the warmth and comfort of home.
In addition, a comprehensive basement renovation was undertaken. This included the addition of a stylish wet bar, a custom built-in fireplace wall, a bathroom, an office, and an extra bedroom. The basement became an entertainment hub, perfect for family gatherings and social events.
The crowning jewel of the renovation was the transformation of their family room into a spectacular great room with vaulted ceilings, injecting a sense of grandeur and openness into the home.
The Meir family were thrilled with the outcome. Their home had been transformed into a magazine-worthy showpiece, but more importantly, it had been thoughtfully redesigned to cater to their evolving family needs, providing a space of comfort, independence, and style.
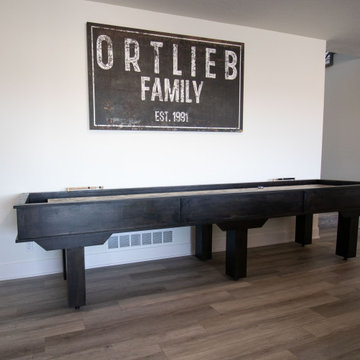
Cette image montre un sous-sol minimaliste donnant sur l'extérieur avec salle de jeu, un mur blanc, une cheminée ribbon, un manteau de cheminée en lambris de bois et du lambris de bois.
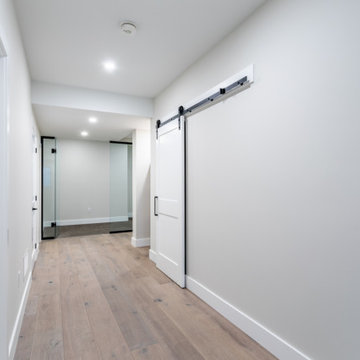
Idées déco pour un grand sous-sol industriel donnant sur l'extérieur avec un bar de salon, un mur gris, parquet clair, cheminée suspendue, un manteau de cheminée en lambris de bois et un sol marron.
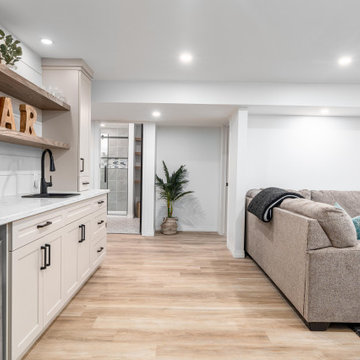
We tackled this basement from concrete floors and walls, transforming this space to be bright, cozy and practical. Our clients were absolutely thrilled and excited that their bungalow has a living space thats doubled!
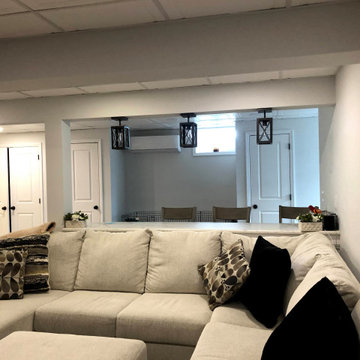
Aménagement d'un sous-sol classique enterré et de taille moyenne avec un bar de salon, sol en stratifié, cheminée suspendue, un manteau de cheminée en lambris de bois et un sol gris.
Idées déco de sous-sols avec un manteau de cheminée en lambris de bois
2