Idées déco de sous-sols avec un mur beige et une cheminée d'angle
Trier par :
Budget
Trier par:Populaires du jour
81 - 100 sur 187 photos
1 sur 3
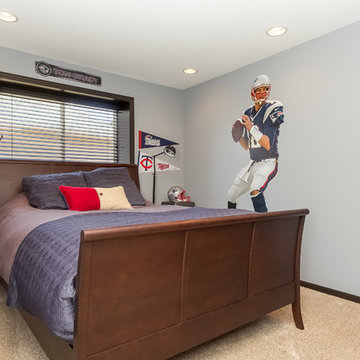
Sports themed basement bedroom. ©Finished Basement Company
Cette photo montre un sous-sol chic semi-enterré et de taille moyenne avec un mur beige, moquette, une cheminée d'angle, un manteau de cheminée en pierre et un sol beige.
Cette photo montre un sous-sol chic semi-enterré et de taille moyenne avec un mur beige, moquette, une cheminée d'angle, un manteau de cheminée en pierre et un sol beige.
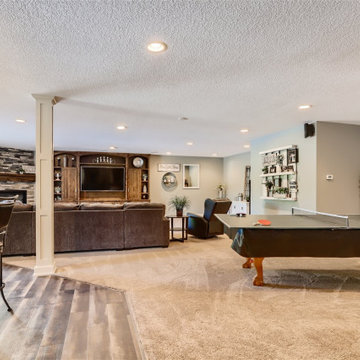
Aménagement d'un grand sous-sol classique donnant sur l'extérieur avec salle de jeu, un mur beige, moquette, une cheminée d'angle, un manteau de cheminée en pierre de parement et un sol beige.
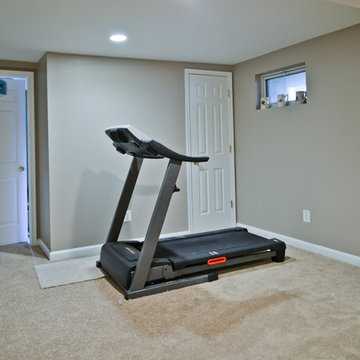
Overhaul Converts Classic Rambler to A Modern Yet Classic Family Home in Fairfax
This 1970 rambler in middle of old town in Fairfax City has been home to a growing family of five.
Ready for a massive overhaul, the family reached out to Michael Nash Design Build & Homes for assistance. Eligible for a special Fairfax City Renaissance program, this project was awarded special attention and favorable financing.
We removed the entire roof and added a bump up, second story three-bedroom, two bathroom and loft addition.
The main level was reformatted to eliminate the smallest bedroom and split the space among adjacent bedroom and the main living room. The partition walls between the living room and dining room and the partition wall between dining room and kitchen were eliminated, making space for a new enlarged kitchen.
The outside brick chimney was rebuilt and extended to pass into the new second floor roof lines. Flu lines for heater and furnace were eliminated. A furnace was added in the new attic space for second floor heating and cooling, while a new hot water heater and furnace was re-positioned and installed in the basement.
Second floor was furnished with its own laundry room.
A new stairway to the second floor was designed and built were furnace chase used to be, opening up into a loft area for a kids study or gaming area.
The master bedroom suite includes a large walk-in closet, large stoned shower, slip-free standing tub, separate commode area, double vanities and more amenities.
A kid’s bathroom was built in the middle of upstairs hallway.
The exterior of this home was wrapped around with cement board siding, maintenance free trims and gutters, and life time architectural shingles.
Added to a new front porch were Trex boards and stone and tapered style columns. Double staircase entrance from front and side yard made this residence a stand out home of the community.
This remodeled two-story colonial home with its country style front porch, five bedrooms, four and half bathrooms and second floor laundry room, will be this family’s home for many years to come.
Happier than before, this family moved back into this Extreme Makeover Home to love every inch of their new home.
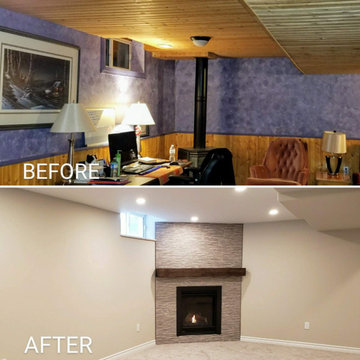
The homeowners were ready for an update and wanted their basement to feel inviting and cozy. The basement gut and painting were done by the homeowners.
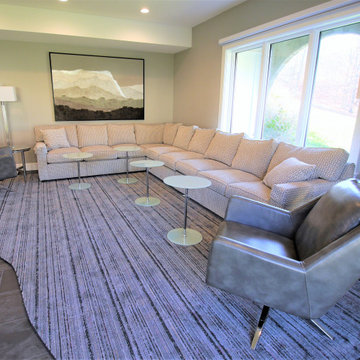
Inspiration pour un petit sous-sol design donnant sur l'extérieur avec salle de jeu, un mur beige, un sol en carrelage de céramique, une cheminée d'angle et un manteau de cheminée en pierre.
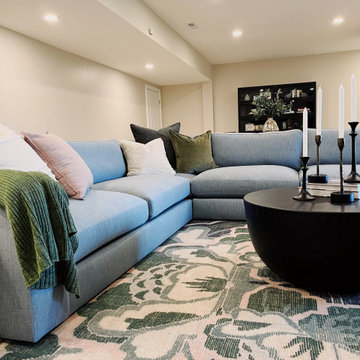
Aménagement d'un grand sous-sol moderne donnant sur l'extérieur avec un bar de salon, un mur beige, un sol en vinyl, une cheminée d'angle, un manteau de cheminée en carrelage et un sol beige.
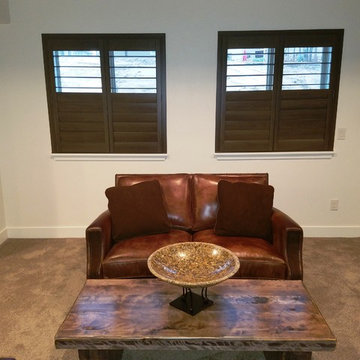
2" modern z frame, 4 1/2" louver, rear tilt rod, split tilt rod centered, urban grey color, Oil Rubbed Bronze Hinges
By New View Blinds and Shutter
Aménagement d'un sous-sol classique semi-enterré et de taille moyenne avec un mur beige, moquette, une cheminée d'angle, un manteau de cheminée en brique et un sol beige.
Aménagement d'un sous-sol classique semi-enterré et de taille moyenne avec un mur beige, moquette, une cheminée d'angle, un manteau de cheminée en brique et un sol beige.
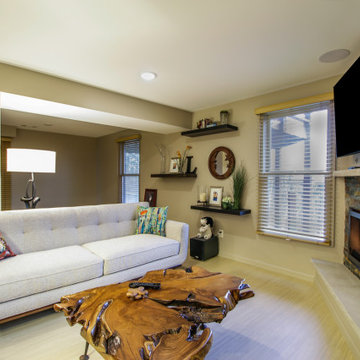
Aménagement d'un grand sous-sol contemporain donnant sur l'extérieur avec un mur beige, sol en stratifié, une cheminée d'angle, un manteau de cheminée en pierre et un sol marron.
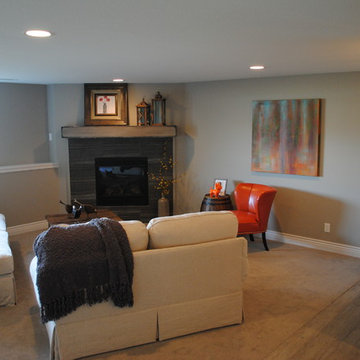
Cette photo montre un sous-sol tendance donnant sur l'extérieur avec un mur beige, une cheminée d'angle et un manteau de cheminée en pierre.
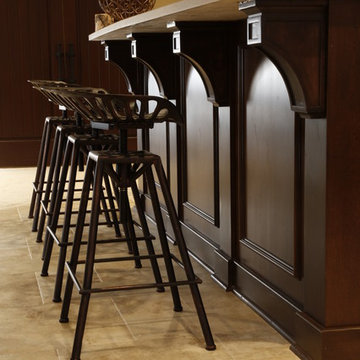
Meticulously designed custom bar.
Inspiration pour un grand sous-sol enterré avec un mur beige, moquette, une cheminée d'angle, un manteau de cheminée en pierre et un sol beige.
Inspiration pour un grand sous-sol enterré avec un mur beige, moquette, une cheminée d'angle, un manteau de cheminée en pierre et un sol beige.
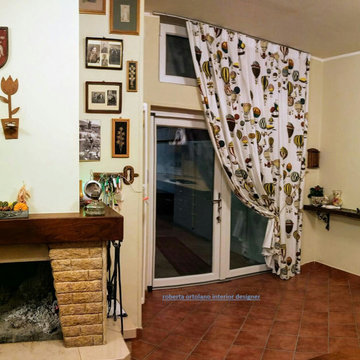
l'interior designer è il design delle vostre architetture d'interni,studia l'abbinamento tra diverse soluzioni d'arredo all'interno di un'ambiente dato,confrontandosi con le specificità dello spazio ,le esigenze del cliente e il proprio gusto estetico.
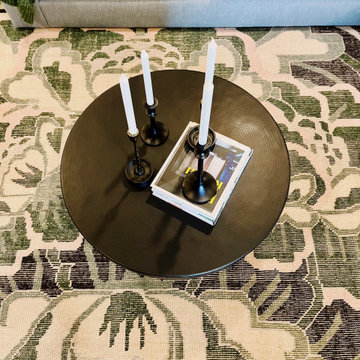
Exemple d'un grand sous-sol moderne donnant sur l'extérieur avec un bar de salon, un mur beige, un sol en vinyl, une cheminée d'angle, un manteau de cheminée en carrelage et un sol beige.
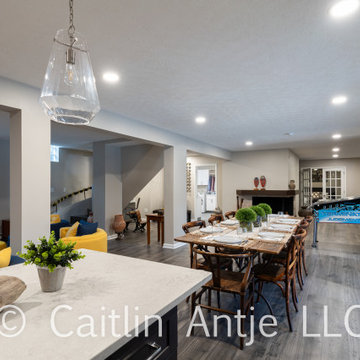
Client wanted a comfortable space for kids and adults alike to hang out. The space includes a bar area with built-in microwave, wine refrigeration and floating shelves for display. There is a media room adjacent. Renovated walk out basement includes game room, laundry room, and guest suite complete with sauna.
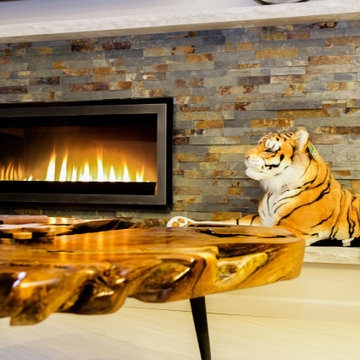
Inspiration pour un grand sous-sol design donnant sur l'extérieur avec un mur beige, sol en stratifié, une cheminée d'angle, un manteau de cheminée en pierre et un sol marron.
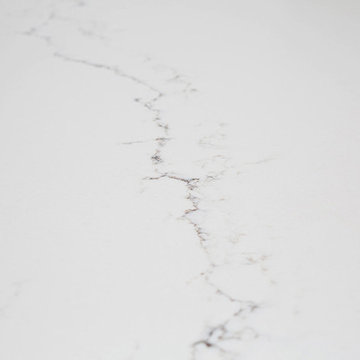
Idée de décoration pour un sous-sol design enterré et de taille moyenne avec un mur beige, un sol en bois brun, une cheminée d'angle, un manteau de cheminée en carrelage et un sol marron.
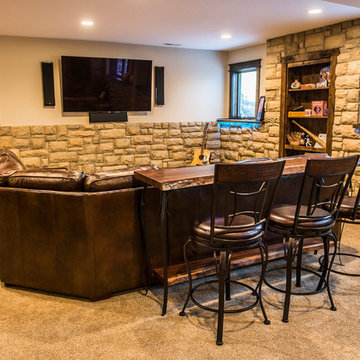
Rustic Style Basement Remodel with Bar - Photo Credits Kristol Kumar Photography
Idée de décoration pour un grand sous-sol chalet semi-enterré avec un mur beige, une cheminée d'angle, un manteau de cheminée en brique, moquette et un sol beige.
Idée de décoration pour un grand sous-sol chalet semi-enterré avec un mur beige, une cheminée d'angle, un manteau de cheminée en brique, moquette et un sol beige.
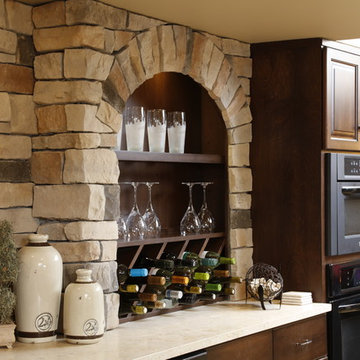
Wine rack and glass storage.
Idée de décoration pour un grand sous-sol enterré avec un mur beige, moquette, une cheminée d'angle, un manteau de cheminée en pierre et un sol beige.
Idée de décoration pour un grand sous-sol enterré avec un mur beige, moquette, une cheminée d'angle, un manteau de cheminée en pierre et un sol beige.
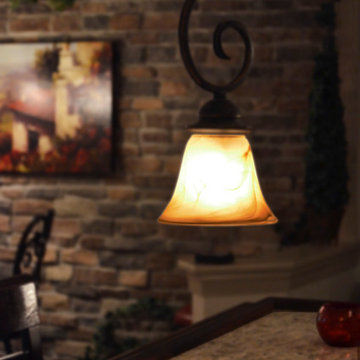
Make your way down the carpeted stairs passing the various family photos above the wainscoting to a comfortable space thanks to the soft lighting with wall mounted lights, hanging Tiffany lamp, and soffit lighting.
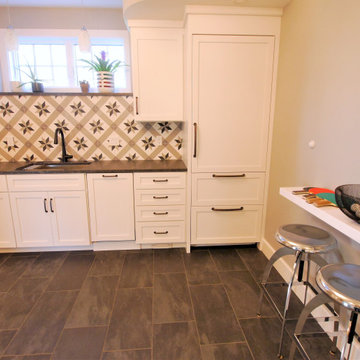
Cette image montre un grand sous-sol design donnant sur l'extérieur avec salle de jeu, un mur beige, un sol en carrelage de céramique, une cheminée d'angle et un manteau de cheminée en pierre.
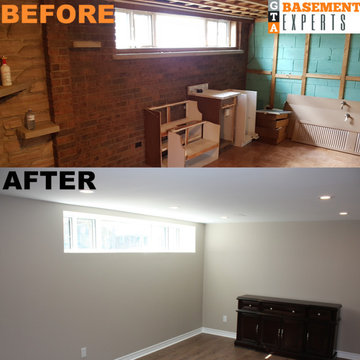
Exemple d'un sous-sol moderne donnant sur l'extérieur et de taille moyenne avec un mur beige, moquette, une cheminée d'angle, un manteau de cheminée en brique et un sol beige.
Idées déco de sous-sols avec un mur beige et une cheminée d'angle
5