Idées déco de sous-sols avec un mur beige et une cheminée d'angle
Trier par :
Budget
Trier par:Populaires du jour
121 - 140 sur 187 photos
1 sur 3
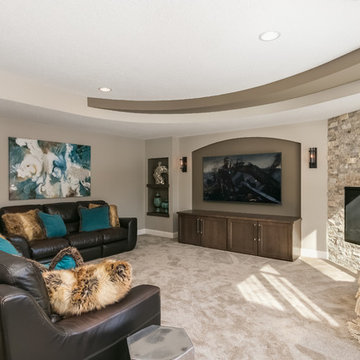
Cette image montre un sous-sol design donnant sur l'extérieur et de taille moyenne avec un mur beige, une cheminée d'angle, un manteau de cheminée en carrelage et un sol marron.
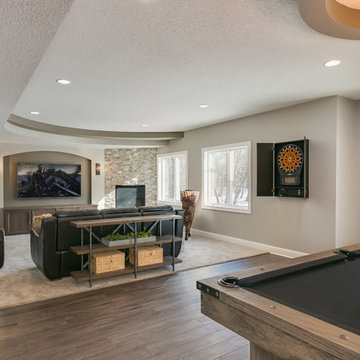
Réalisation d'un sous-sol design donnant sur l'extérieur et de taille moyenne avec un mur beige, une cheminée d'angle, un manteau de cheminée en carrelage et un sol marron.
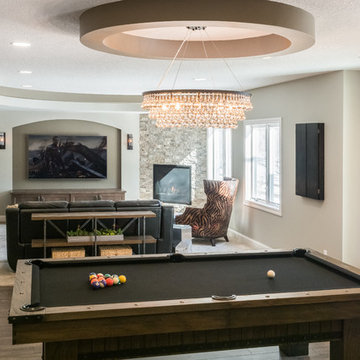
Inspiration pour un sous-sol design donnant sur l'extérieur et de taille moyenne avec un mur beige, une cheminée d'angle, un manteau de cheminée en carrelage et un sol marron.
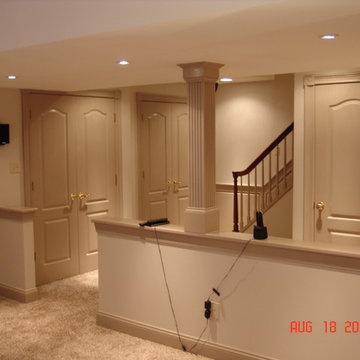
Make your way down the carpeted stairs passing the various family photos above the wainscoting to a comfortable space thanks to the soft lighting with wall mounted lights, hanging Tiffany lamp, and soffit lighting. Strategic columns, 3” soffits, half walls, arched drywall pockets, wood paneling, millwork baseboards, and various built-in structures help to create the openness that is missing in most basements while also creating soft separations for the various entertainment areas of the space.
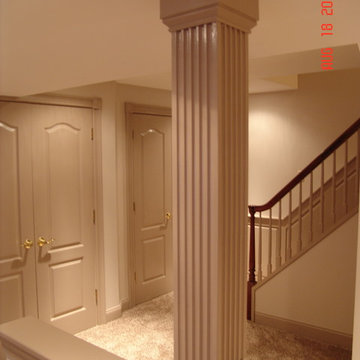
Make your way down the carpeted stairs passing the various family photos above the wainscoting to a comfortable space thanks to the soft lighting with wall mounted lights, hanging Tiffany lamp, and soffit lighting. Strategic columns, 3” soffits, half walls, arched drywall pockets, wood paneling, millwork baseboards, and various built-in structures help to create the openness that is missing in most basements while also creating soft separations for the various entertainment areas of the space.
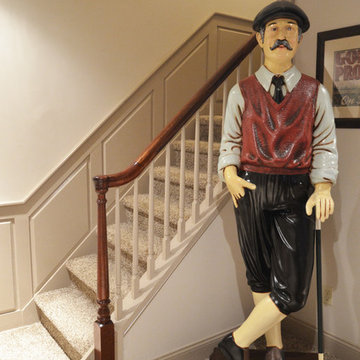
Cozy yet Open. Traditional yet Modern. That is what our clients were looking for in their updated finished basement. Make your way down the carpeted stairs passing the various family photos above the wainscoting to a comfortable space thanks to the soft lighting with wall mounted lights, hanging Tiffany lamp, and soffit lighting.
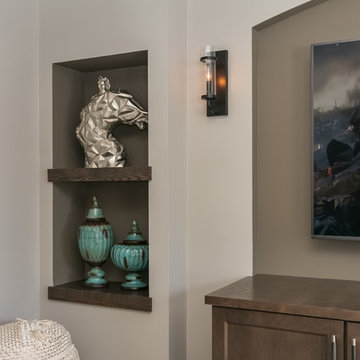
Exemple d'un sous-sol tendance donnant sur l'extérieur et de taille moyenne avec un mur beige, une cheminée d'angle, un manteau de cheminée en carrelage et un sol marron.
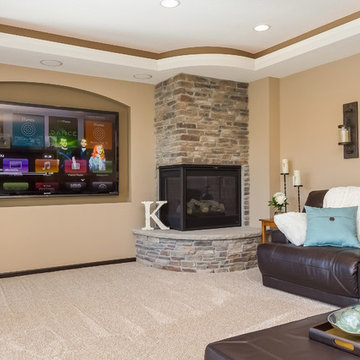
Family area with TV wall and stone fireplace. ©Finished Basement Company
Réalisation d'un sous-sol tradition semi-enterré et de taille moyenne avec un mur beige, moquette, une cheminée d'angle, un manteau de cheminée en pierre et un sol beige.
Réalisation d'un sous-sol tradition semi-enterré et de taille moyenne avec un mur beige, moquette, une cheminée d'angle, un manteau de cheminée en pierre et un sol beige.
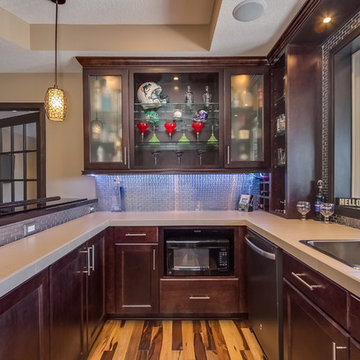
Frosted cabinets and white tile countertops give this wet bar a crisp and clean feel. ©Finished Basement Company
Cette image montre un sous-sol traditionnel semi-enterré et de taille moyenne avec un mur beige, moquette, une cheminée d'angle, un manteau de cheminée en pierre et un sol beige.
Cette image montre un sous-sol traditionnel semi-enterré et de taille moyenne avec un mur beige, moquette, une cheminée d'angle, un manteau de cheminée en pierre et un sol beige.
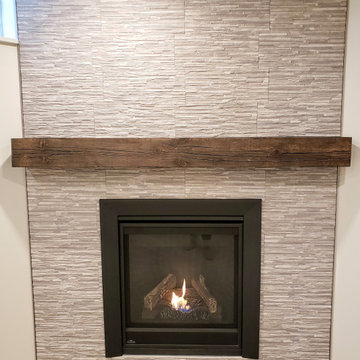
Their old fireplace was replaced with a corner gas fireplace with a tile surround and a barn beam mantel.
Réalisation d'un sous-sol tradition semi-enterré et de taille moyenne avec un mur beige, une cheminée d'angle et un manteau de cheminée en carrelage.
Réalisation d'un sous-sol tradition semi-enterré et de taille moyenne avec un mur beige, une cheminée d'angle et un manteau de cheminée en carrelage.
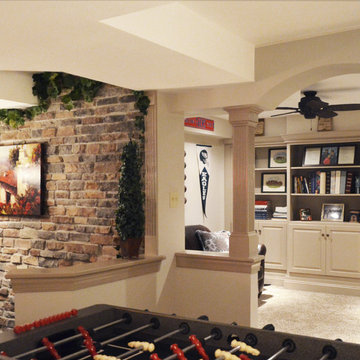
The intimate dining area allows for access to the full bar with the soft separation thanks to the half-wall with millwork and a wood top. In addition to the ample room for playing games such as foosball and Ping-Pong, there is a comfortable living room area with a recessed flat screen TV and cozy stone fireplace – all again smartly separated from the rest of the space by a half-wall. There is even a little nook great for reading and storage of toys and other items thanks to the built-in bookshelf and half-cabinets.
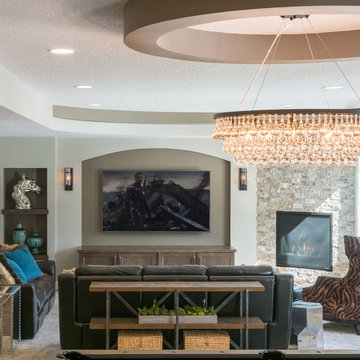
Cette image montre un sous-sol design donnant sur l'extérieur et de taille moyenne avec un mur beige, une cheminée d'angle, un manteau de cheminée en carrelage et un sol marron.
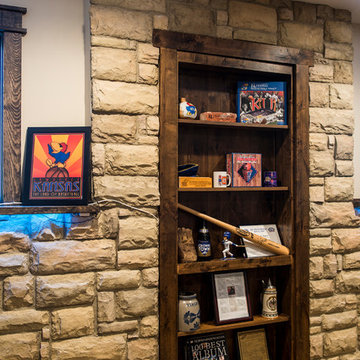
Rustic Style Basement Remodel with Bar - Photo Credits Kristol Kumar Photography
Exemple d'un grand sous-sol montagne semi-enterré avec un mur beige, une cheminée d'angle, un manteau de cheminée en brique, moquette et un sol beige.
Exemple d'un grand sous-sol montagne semi-enterré avec un mur beige, une cheminée d'angle, un manteau de cheminée en brique, moquette et un sol beige.
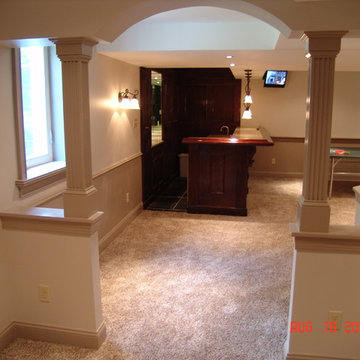
Starting at the two-level granite counter top bar with gleaming cherry wood paneling with a pocket mirror at the center wall, guests can be easily entertained by drinks and food thanks to the convenient outlets along the backsplash and ample counter top space.
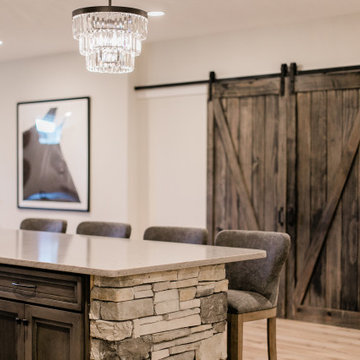
Aménagement d'un grand sous-sol campagne semi-enterré avec un mur beige, un sol en vinyl, une cheminée d'angle, un manteau de cheminée en pierre et un sol beige.
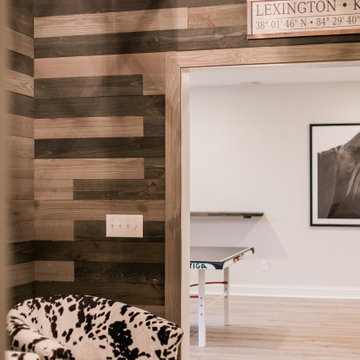
Inspiration pour un grand sous-sol rustique semi-enterré avec un mur beige, un sol en vinyl, une cheminée d'angle, un manteau de cheminée en pierre et un sol beige.
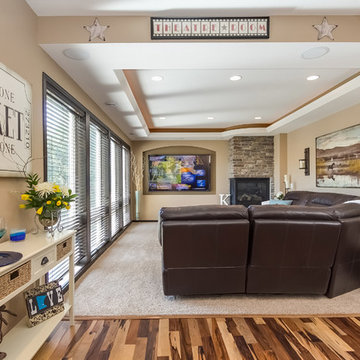
Bright and cozy family room with lots of natural light, stone fireplace and TV wall. ©Finished Basement Company
Exemple d'un sous-sol chic semi-enterré et de taille moyenne avec un mur beige, moquette, une cheminée d'angle, un manteau de cheminée en pierre et un sol beige.
Exemple d'un sous-sol chic semi-enterré et de taille moyenne avec un mur beige, moquette, une cheminée d'angle, un manteau de cheminée en pierre et un sol beige.
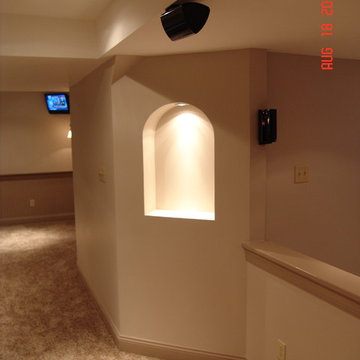
Make your way down the carpeted stairs passing the various family photos above the wainscoting to a comfortable space thanks to the soft lighting with wall mounted lights, hanging Tiffany lamp, and soffit lighting. Strategic columns, 3” soffits, half walls, arched drywall pockets, wood paneling, millwork baseboards, and various built-in structures help to create the openness that is missing in most basements while also creating soft separations for the various entertainment areas of the space.
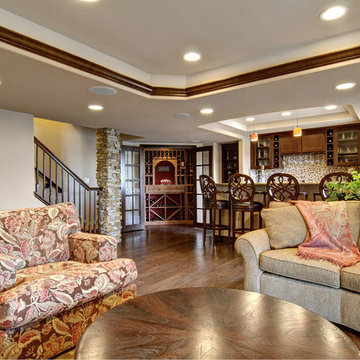
The basement family room is open to the bar creating a large entertaining area. Wine cellar in the bar area stores client's large wine collection. ©Finished Basement Company
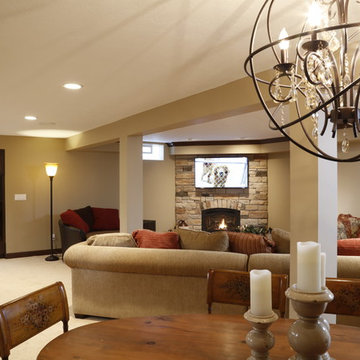
Basement family room area with corner fireplace.
Cette image montre un grand sous-sol enterré avec un mur beige, moquette, une cheminée d'angle, un manteau de cheminée en pierre et un sol beige.
Cette image montre un grand sous-sol enterré avec un mur beige, moquette, une cheminée d'angle, un manteau de cheminée en pierre et un sol beige.
Idées déco de sous-sols avec un mur beige et une cheminée d'angle
7