Idées déco de sous-sols avec un mur beige
Trier par :
Budget
Trier par:Populaires du jour
1 - 20 sur 176 photos
1 sur 3
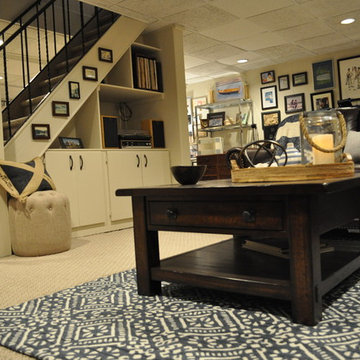
Client contacted Staged to Sell or Dwell to revamp lower level den. With minimal lighting, the space felt dark and drab, the client requested that it be updated and that it take on a more cohesive, masculine style.
Reframing nearly 100 of the client’s memorable photos and hanging in a gallery-style setting was a notable part of this project.

Wahoo Walls Basement Finishing System was installed. Ceiling was left open for Industrial look and saved money. Trim was used at top and bottom of insulated basement panel to cover the attachment screws.
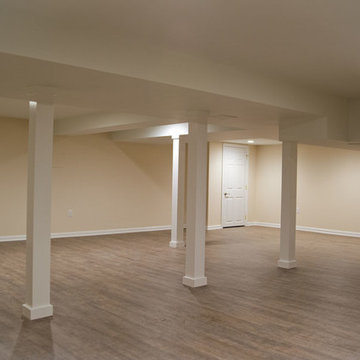
View of the basement remodel
Idée de décoration pour un sous-sol tradition enterré et de taille moyenne avec un mur beige, aucune cheminée et parquet foncé.
Idée de décoration pour un sous-sol tradition enterré et de taille moyenne avec un mur beige, aucune cheminée et parquet foncé.
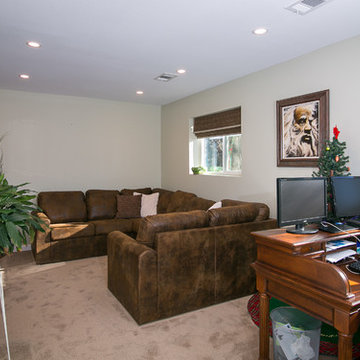
Katie Hendrick
Inspiration pour un petit sous-sol traditionnel semi-enterré avec un mur beige et moquette.
Inspiration pour un petit sous-sol traditionnel semi-enterré avec un mur beige et moquette.
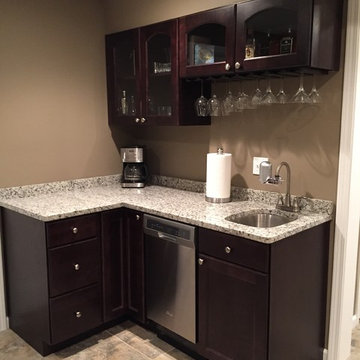
This is a small corner bar in a young couple's basement. They were looking for a nice storage space for entertaining guests.
Idée de décoration pour un petit sous-sol minimaliste enterré avec un mur beige.
Idée de décoration pour un petit sous-sol minimaliste enterré avec un mur beige.
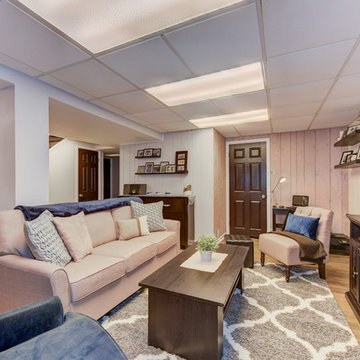
Sean Dooley Photography
Idées déco pour un sous-sol classique enterré et de taille moyenne avec un mur beige, un sol en vinyl, une cheminée standard et un manteau de cheminée en pierre.
Idées déco pour un sous-sol classique enterré et de taille moyenne avec un mur beige, un sol en vinyl, une cheminée standard et un manteau de cheminée en pierre.
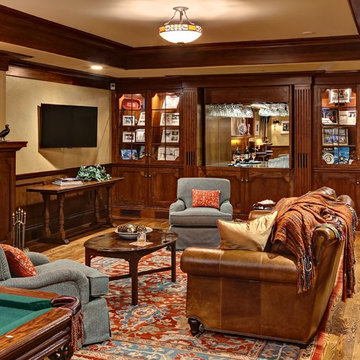
Mark Ehlan
Inspiration pour un grand sous-sol traditionnel enterré avec un mur beige, un sol en bois brun, une cheminée standard et un sol marron.
Inspiration pour un grand sous-sol traditionnel enterré avec un mur beige, un sol en bois brun, une cheminée standard et un sol marron.
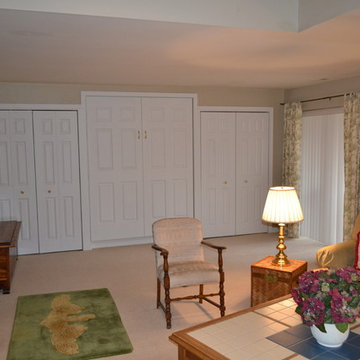
This basement appeared have many functions as a family room, kid's playroom, and bedroom. The existing wall of mirrors was hiding a closet which overwhelmed the space. The lower level is separated from the rest of the house, and has a full bathroom and walk out so we went with an extra bedroom capability. Without losing the family room atmosphere this would become a lower level "get away" that could transition back and forth. We added pocket doors at the opening to this area allowing the space to be closed off and separated easily. Emtek privacy doors give the bedroom separation when desired. Next we installed a Murphy Bed in the center portion of the existing closet. With new closets, bi-folding closet doors, and door panels along the bed frame the wall and room were complete.
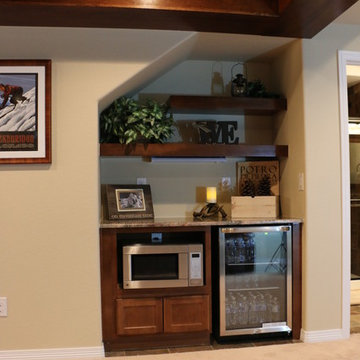
HOM Solutions,Inc.
Cette photo montre un petit sous-sol montagne enterré avec un mur beige et moquette.
Cette photo montre un petit sous-sol montagne enterré avec un mur beige et moquette.
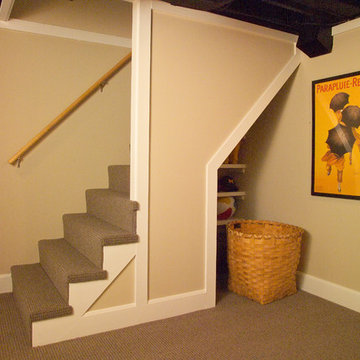
Basement in 4 square house.
Photos by Fred Sons
Aménagement d'un petit sous-sol craftsman semi-enterré avec un mur beige et moquette.
Aménagement d'un petit sous-sol craftsman semi-enterré avec un mur beige et moquette.
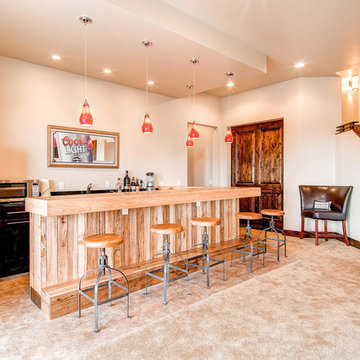
Bar, in ultimate man cave!
Idée de décoration pour un grand sous-sol bohème donnant sur l'extérieur avec un mur beige, un sol en carrelage de porcelaine et aucune cheminée.
Idée de décoration pour un grand sous-sol bohème donnant sur l'extérieur avec un mur beige, un sol en carrelage de porcelaine et aucune cheminée.
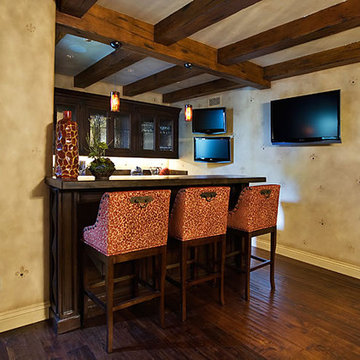
Exemple d'un sous-sol chic donnant sur l'extérieur et de taille moyenne avec un mur beige, parquet foncé et aucune cheminée.
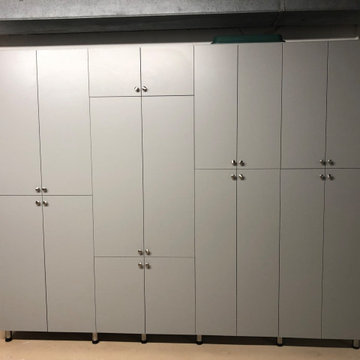
Gray basement storage system with chrome legs, adjustable shelving, smooth doors and variable sized storage sections.
Réalisation d'un sous-sol design de taille moyenne avec un mur beige et un sol beige.
Réalisation d'un sous-sol design de taille moyenne avec un mur beige et un sol beige.
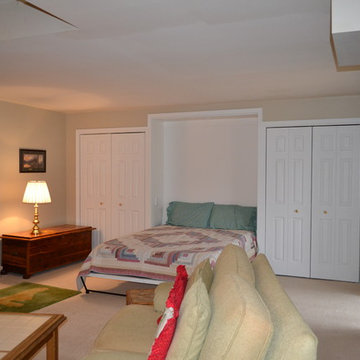
This basement appeared have many functions as a family room, kid's playroom, and bedroom. The existing wall of mirrors was hiding a closet which overwhelmed the space. The lower level is separated from the rest of the house, and has a full bathroom and walk out so we went with an extra bedroom capability. Without losing the family room atmosphere this would become a lower level "get away" that could transition back and forth. We added pocket doors at the opening to this area allowing the space to be closed off and separated easily. Emtek privacy doors give the bedroom separation when desired. Next we installed a Murphy Bed in the center portion of the existing closet. With new closets, bi-folding closet doors, and door panels along the bed frame the wall and room were complete.
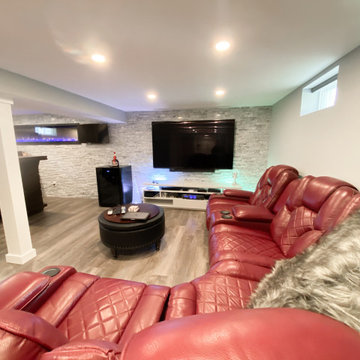
Healthy Basement Systems, Medford, New York, 2021 Regional CotY Award Winner, Basement Under $100,000
Aménagement d'un petit sous-sol classique enterré avec un bar de salon, un mur beige, un sol en vinyl et cheminée suspendue.
Aménagement d'un petit sous-sol classique enterré avec un bar de salon, un mur beige, un sol en vinyl et cheminée suspendue.
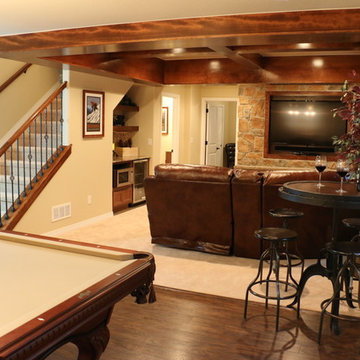
HOM Solutions,Inc.
Idée de décoration pour un petit sous-sol chalet enterré avec un mur beige, parquet foncé et aucune cheminée.
Idée de décoration pour un petit sous-sol chalet enterré avec un mur beige, parquet foncé et aucune cheminée.
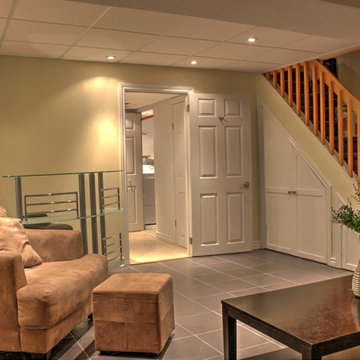
Ottawa real estate for sale - Facing the Michael Budd Park and Blackburn Community gardens/green space this end unit is a one of a kind executive town home with its modern and luxury finishings. The end unit has colonial trim through out and tile flooring in foyer. The fully finished basement is tile with a full bathroom and laundry room. Attractive kitchen with good cupboard & counter space and 3 appliances. All three bathrooms are updated! Beautiful garage. Hardwood floors on main level as well as 2nd level. Master bdrm has cheater door to main bath.
Nicely sized secondary bedrooms. Fully finished lower level with family room & full bath! Private yard ... gardens & fenced! 3 bedroom, 3 bathroom, spacious, renovated, open concept end unit condo located directly in front of a Park and community gardens. 15 to 20 minutes to downtown. Close to schools and OC Transpo major route 94. Main floor consists of a updated kitchen, bathroom, open concept dining room and living room. Upper level features a modern bathroom and 3 bedrooms. Lower level contains a finished basement, bathroom, laundry room and storage space.
Note: All furniture including Baby Grand Piano for Sale as well
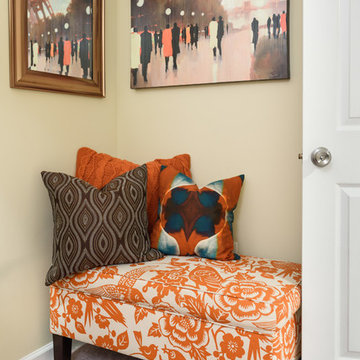
DannyDan Soy Photography
Cette photo montre un petit sous-sol chic semi-enterré avec un mur beige, moquette et aucune cheminée.
Cette photo montre un petit sous-sol chic semi-enterré avec un mur beige, moquette et aucune cheminée.
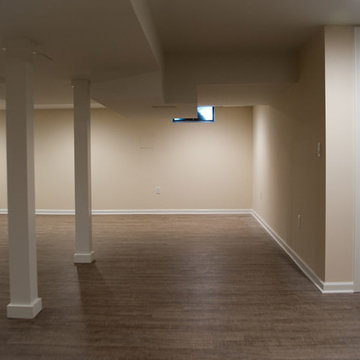
View of the basement remodel
Réalisation d'un sous-sol tradition enterré et de taille moyenne avec aucune cheminée, un mur beige et un sol en bois brun.
Réalisation d'un sous-sol tradition enterré et de taille moyenne avec aucune cheminée, un mur beige et un sol en bois brun.
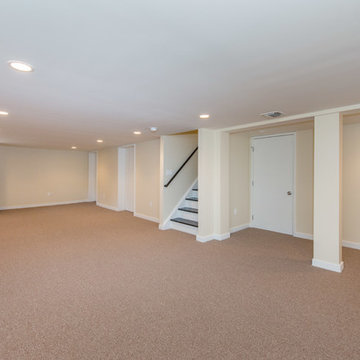
Réalisation d'un sous-sol tradition semi-enterré et de taille moyenne avec un mur beige, moquette, un sol beige et aucune cheminée.
Idées déco de sous-sols avec un mur beige
1