Idées déco de sous-sols avec un mur beige
Trier par :
Budget
Trier par:Populaires du jour
121 - 140 sur 176 photos
1 sur 3
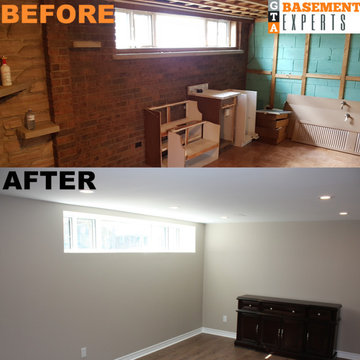
Exemple d'un sous-sol moderne donnant sur l'extérieur et de taille moyenne avec un mur beige, moquette, une cheminée d'angle, un manteau de cheminée en brique et un sol beige.
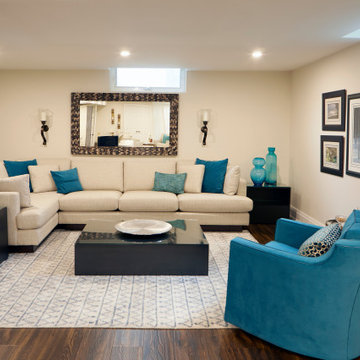
The expansive basement area is designed as a multi-functional entertaining space for parties large and small. All the pieces in it are from the client's formal home, with the exception of a new bar area. Teal accents are carried from the upstairs colour scheme. For this space, we used pieces from the client's former family room. The sectional's soft tone blends with the existing wall colour, downplaying its huge size and making the space feel even more generous. Glossy black coffee and end tables add punctuation to the grouping. Our only expense in this portion of the basement was to paint the brick to match the rest of the walls.
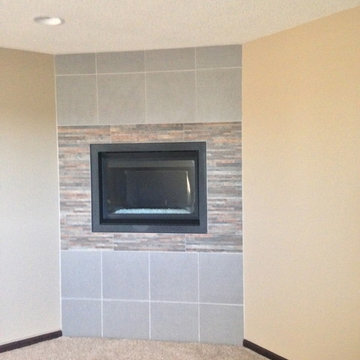
Exemple d'un sous-sol chic donnant sur l'extérieur et de taille moyenne avec un mur beige, moquette et une cheminée ribbon.
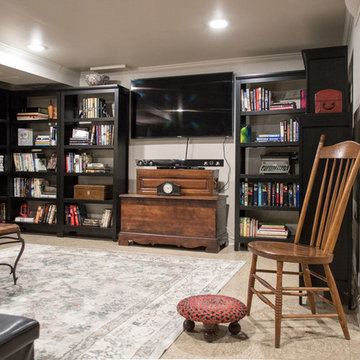
For the second phase, we moved down to the Basement. We kept the friendly sloth – what better way to invite folks on down?
Again we lightened up the walls and created different sections in the large open area. We were able to display some wonderful antiques and art pieces in this Landing. The antique dresser is the perfect for the sloped ceiling and a great source for storage.
We repositioned the loveseat along the longest wall and created a built-in effect with the homeowner’s bookcases.
The homeowners are avid readers so we organized their book collection and mixed in found objects like an old radio and typewriter to keep the shelving interesting.
The homeowners told me that they rarely used their Basement prior to the redesign, and now it is one of their favorite spots in the home. That’s definitely what we like to hear! Enjoy!
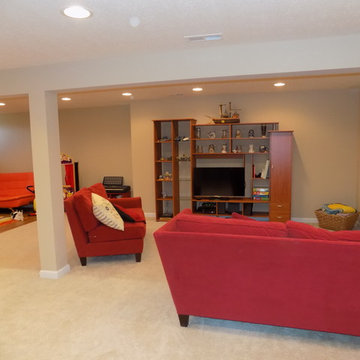
Aménagement d'un sous-sol classique de taille moyenne avec salle de jeu, un mur beige et moquette.
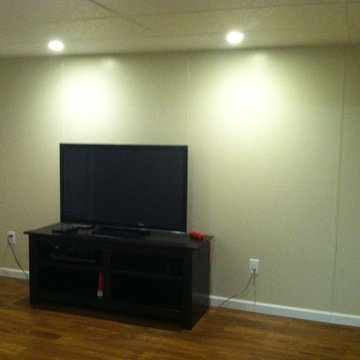
Terence
Cette image montre un petit sous-sol enterré avec un mur beige, sol en stratifié et un sol marron.
Cette image montre un petit sous-sol enterré avec un mur beige, sol en stratifié et un sol marron.
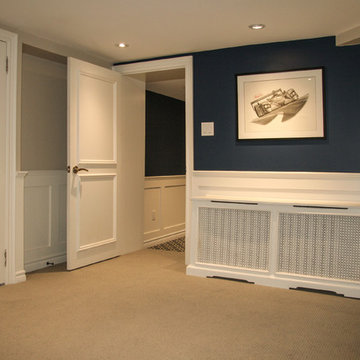
Hallway
Exemple d'un sous-sol tendance donnant sur l'extérieur et de taille moyenne avec un mur beige, moquette et un sol beige.
Exemple d'un sous-sol tendance donnant sur l'extérieur et de taille moyenne avec un mur beige, moquette et un sol beige.
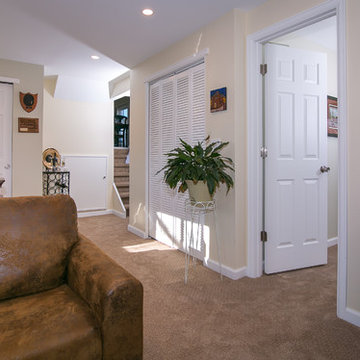
Katie Hendrick
Inspiration pour un petit sous-sol traditionnel semi-enterré avec un mur beige et moquette.
Inspiration pour un petit sous-sol traditionnel semi-enterré avec un mur beige et moquette.
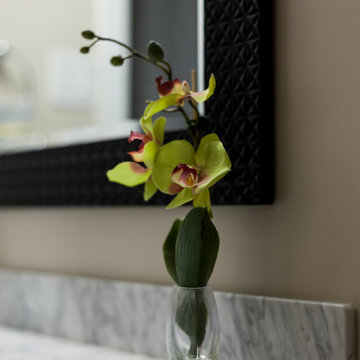
Christian Saunders
Idées déco pour un sous-sol contemporain enterré et de taille moyenne avec un mur beige et un sol en vinyl.
Idées déco pour un sous-sol contemporain enterré et de taille moyenne avec un mur beige et un sol en vinyl.
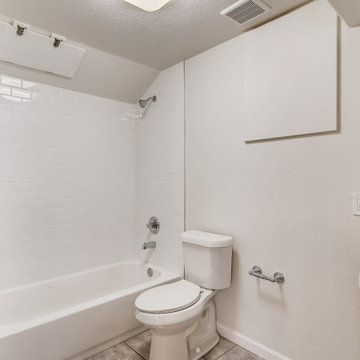
Client wanted to add a kitchenette and finish their lower level. We added a bathroom, bedroom and finishes all on budget.
Exemple d'un sous-sol chic avec un mur beige, moquette, aucune cheminée et un sol beige.
Exemple d'un sous-sol chic avec un mur beige, moquette, aucune cheminée et un sol beige.
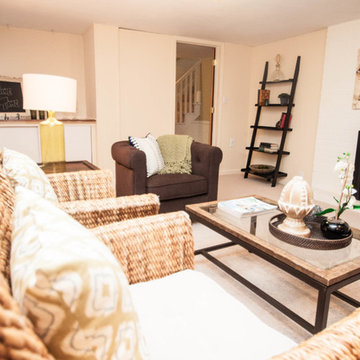
AFTER - Basement
Idée de décoration pour un sous-sol tradition enterré et de taille moyenne avec un mur beige, moquette, une cheminée standard, un manteau de cheminée en brique et un sol beige.
Idée de décoration pour un sous-sol tradition enterré et de taille moyenne avec un mur beige, moquette, une cheminée standard, un manteau de cheminée en brique et un sol beige.
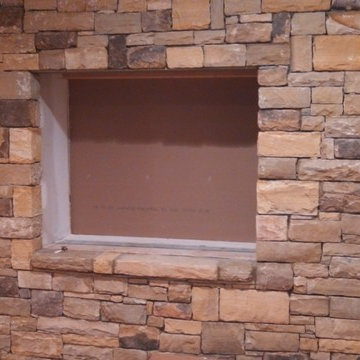
Pictures & Design By David Scott
Inspiration pour un petit sous-sol traditionnel avec un mur beige.
Inspiration pour un petit sous-sol traditionnel avec un mur beige.
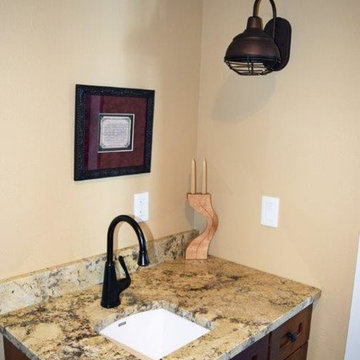
Sagebrush Granite counter top.
Idées déco pour un petit sous-sol classique avec un mur beige.
Idées déco pour un petit sous-sol classique avec un mur beige.
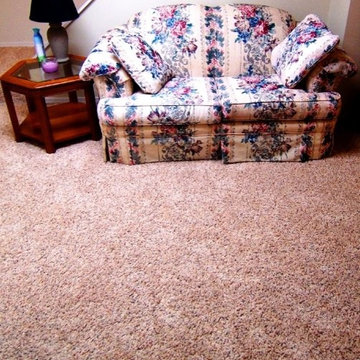
The Mercer Team helped this homeowner finish their basement into a recreational room with a thick casual carpet that would provide comfort and warmth while also standing up to the demands that their children and friends enacted while having fun.
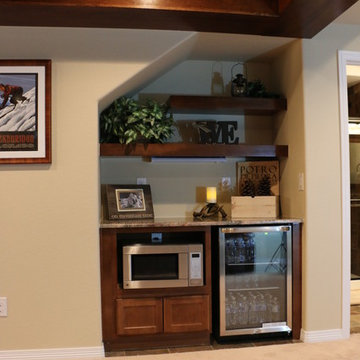
HOM Solutions,Inc.
Cette photo montre un petit sous-sol montagne enterré avec un mur beige et moquette.
Cette photo montre un petit sous-sol montagne enterré avec un mur beige et moquette.
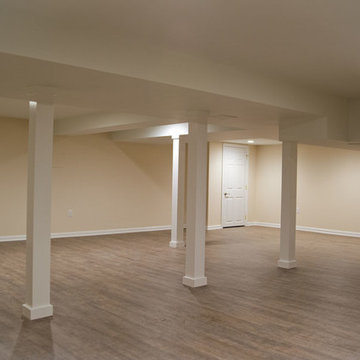
View of the basement remodel
Idée de décoration pour un sous-sol tradition enterré et de taille moyenne avec un mur beige, aucune cheminée et parquet foncé.
Idée de décoration pour un sous-sol tradition enterré et de taille moyenne avec un mur beige, aucune cheminée et parquet foncé.
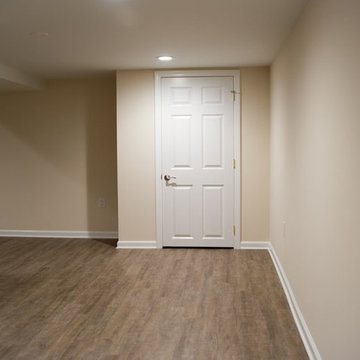
View of the basement remodel
Exemple d'un sous-sol chic enterré et de taille moyenne avec un mur beige, aucune cheminée et un sol en bois brun.
Exemple d'un sous-sol chic enterré et de taille moyenne avec un mur beige, aucune cheminée et un sol en bois brun.
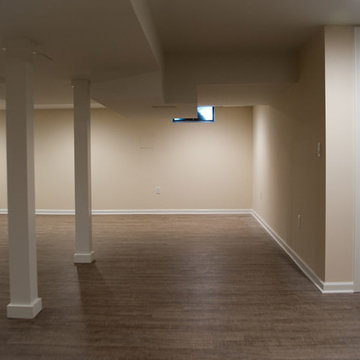
View of the basement remodel
Réalisation d'un sous-sol tradition enterré et de taille moyenne avec aucune cheminée, un mur beige et un sol en bois brun.
Réalisation d'un sous-sol tradition enterré et de taille moyenne avec aucune cheminée, un mur beige et un sol en bois brun.
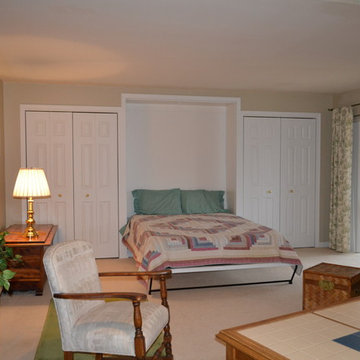
This basement appeared have many functions as a family room, kid's playroom, and bedroom. The existing wall of mirrors was hiding a closet which overwhelmed the space. The lower level is separated from the rest of the house, and has a full bathroom and walk out so we went with an extra bedroom capability. Without losing the family room atmosphere this would become a lower level "get away" that could transition back and forth. We added pocket doors at the opening to this area allowing the space to be closed off and separated easily. Emtek privacy doors give the bedroom separation when desired. Next we installed a Murphy Bed in the center portion of the existing closet. With new closets, bi-folding closet doors, and door panels along the bed frame the wall and room were complete.
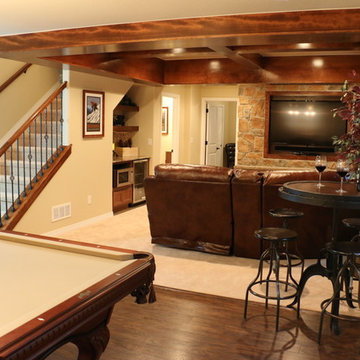
HOM Solutions,Inc.
Idée de décoration pour un petit sous-sol chalet enterré avec un mur beige, parquet foncé et aucune cheminée.
Idée de décoration pour un petit sous-sol chalet enterré avec un mur beige, parquet foncé et aucune cheminée.
Idées déco de sous-sols avec un mur beige
7