Idées déco de sous-sols avec un mur blanc et du lambris de bois
Trier par :
Budget
Trier par:Populaires du jour
81 - 100 sur 174 photos
1 sur 3
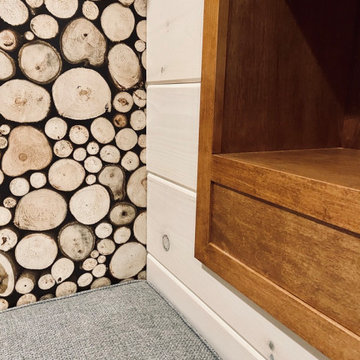
We were hired to finish the basement of our clients cottage in Haliburton. The house is a woodsy craftsman style. Basements can be dark so we used pickled pine to brighten up this 3000 sf space which allowed us to remain consistent with the vibe of the overall cottage. We delineated the large open space in to four functions - a Family Room (with projector screen TV viewing above the fireplace and a reading niche); a Game Room with access to large doors open to the lake; a Guest Bedroom with sitting nook; and an Exercise Room. Glass was used in the french and barn doors to allow light to penetrate each space. Shelving units were used to provide some visual separation between the Family Room and Game Room. The fireplace referenced the upstairs fireplace with added inspiration from a photo our clients saw and loved. We provided all construction docs and furnishings will installed soon.
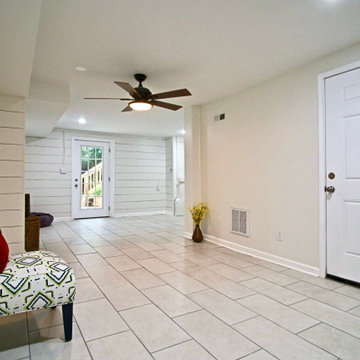
Cette image montre un grand sous-sol chalet donnant sur l'extérieur avec un mur blanc, un sol en carrelage de céramique, aucune cheminée, un sol beige et du lambris de bois.
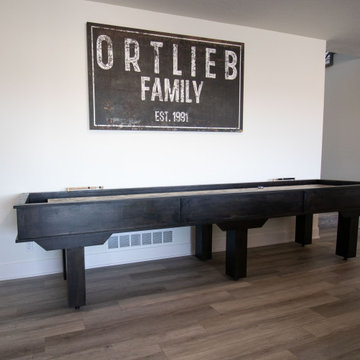
Cette image montre un sous-sol minimaliste donnant sur l'extérieur avec salle de jeu, un mur blanc, une cheminée ribbon, un manteau de cheminée en lambris de bois et du lambris de bois.
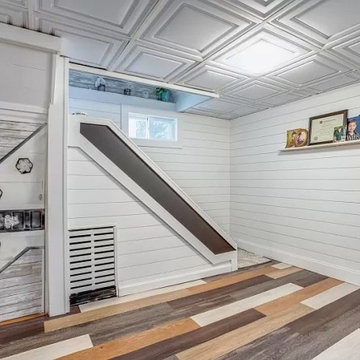
This basement was dull and musty; the home was 88 years old and needed to be renovated top to botoom! The basement was a non-functional space; Elaine took on the project as it was her passion to convert it into an office, workout room and sitting area....... wella!
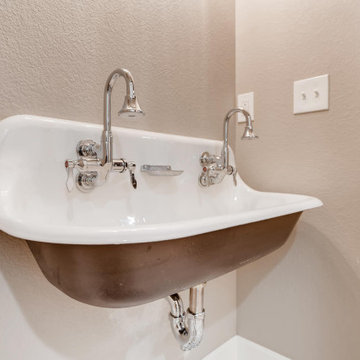
Refreshing Modern Farmhouse design keeps this basement feeling fresh.
Idée de décoration pour un sous-sol champêtre semi-enterré et de taille moyenne avec un bar de salon, un mur blanc, moquette, un sol beige et du lambris de bois.
Idée de décoration pour un sous-sol champêtre semi-enterré et de taille moyenne avec un bar de salon, un mur blanc, moquette, un sol beige et du lambris de bois.
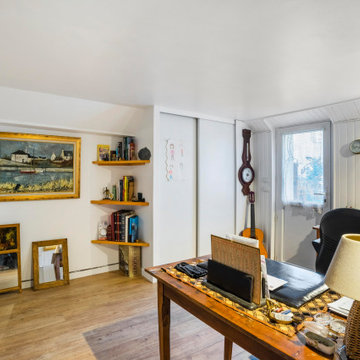
Idées déco pour un sous-sol bord de mer semi-enterré et de taille moyenne avec un mur blanc, sol en stratifié, un sol marron et du lambris de bois.
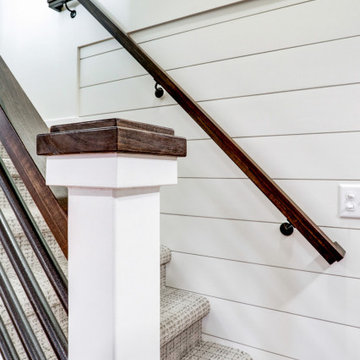
Stairway in basement remodel
Idée de décoration pour un grand sous-sol tradition semi-enterré avec un mur blanc, un sol en vinyl, un sol marron et du lambris de bois.
Idée de décoration pour un grand sous-sol tradition semi-enterré avec un mur blanc, un sol en vinyl, un sol marron et du lambris de bois.
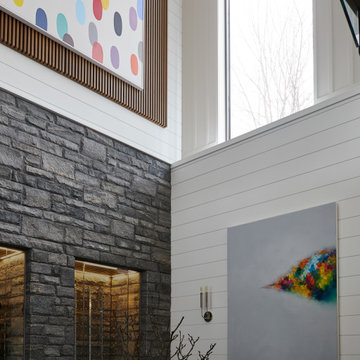
Exemple d'un grand sous-sol tendance avec un mur blanc, un sol en bois brun, une cheminée standard, un sol marron, un plafond voûté et du lambris de bois.
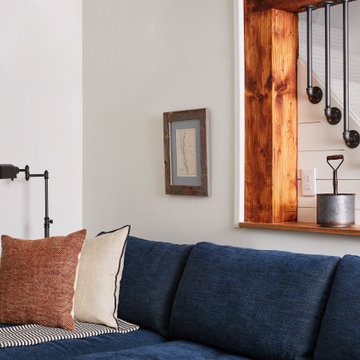
From addressing recurring water problems to integrating common eyesores seamlessly into the overall design, this basement transformed into a space the whole family (and their guests) love.
Like many 1920s homes in the Linden Hills area, the basement felt narrow, dark, and uninviting, but Homes and Such was committed to identifying creative solutions within the existing structure that transformed the space.
Subtle tweaks to the floor plan made better use of the available square footage and created a more functional design. At the bottom of the stairs, a bedroom was transformed into a cozy, living space, creating more openness with a central foyer and separation from the guest bedroom spaces. Nearby is a small workspace, adding bonus function to this cozy basement and taking advantage of all available space.
Exposed wood and pipe detail adds cohesion throughout the basement, while also seamlessly blending with the modern farmhouse vibe.
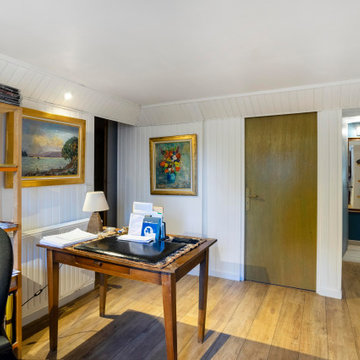
Exemple d'un sous-sol bord de mer semi-enterré et de taille moyenne avec un mur blanc, sol en stratifié, un sol marron et du lambris de bois.
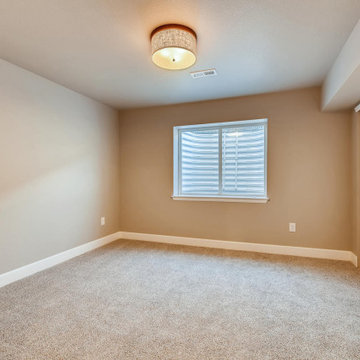
Refreshing Modern Farmhouse design keeps this basement feeling fresh.
Cette image montre un sous-sol rustique semi-enterré et de taille moyenne avec un bar de salon, un mur blanc, moquette, un sol beige et du lambris de bois.
Cette image montre un sous-sol rustique semi-enterré et de taille moyenne avec un bar de salon, un mur blanc, moquette, un sol beige et du lambris de bois.
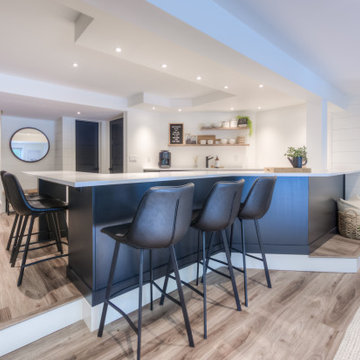
Cette photo montre un sous-sol chic de taille moyenne avec un bar de salon, un mur blanc, aucune cheminée et du lambris de bois.
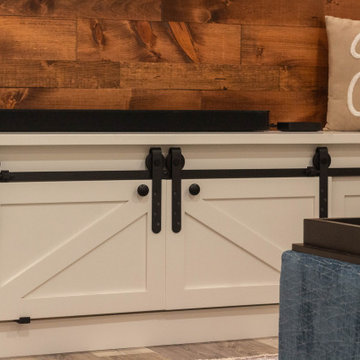
Inspiration pour un sous-sol rustique semi-enterré et de taille moyenne avec un bar de salon, un mur blanc, un sol en vinyl, un sol marron et du lambris de bois.
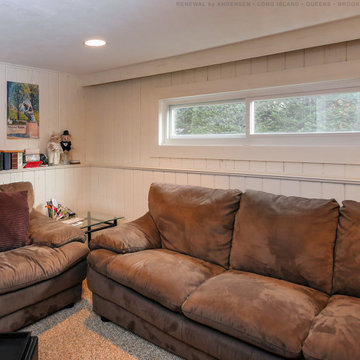
Cozy finished basement with new sliding window we installed. This long and unique window installed again antiqued shiplap walls looks great in this relaxing basement area with low pile carpet and comfortable furniture. Replacing your windows is easy with Renewal by Andersen of Long Island, Queens and Brooklyn.
. . . . . . . . . .
Find out more about getting new windows for your home -- Contact Us Today! 844-245-2799
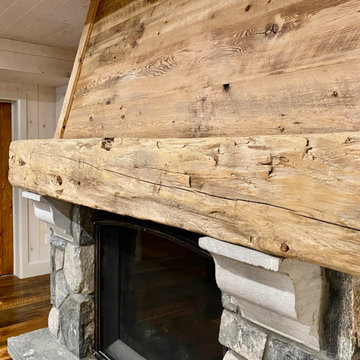
We were hired to finish the basement of our clients cottage in Haliburton. The house is a woodsy craftsman style. Basements can be dark so we used pickled pine to brighten up this 3000 sf space which allowed us to remain consistent with the vibe of the overall cottage. We delineated the large open space in to four functions - a Family Room (with projector screen TV viewing above the fireplace and a reading niche); a Game Room with access to large doors open to the lake; a Guest Bedroom with sitting nook; and an Exercise Room. Glass was used in the french and barn doors to allow light to penetrate each space. Shelving units were used to provide some visual separation between the Family Room and Game Room. The fireplace referenced the upstairs fireplace with added inspiration from a photo our clients saw and loved. We provided all construction docs and furnishings will installed soon.
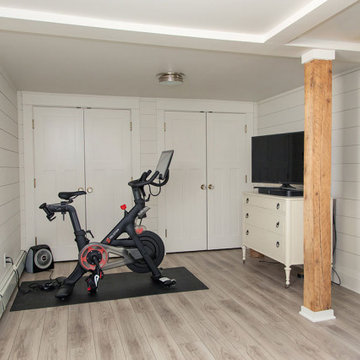
The basement remodel includes plenty of extra storage.
Cette image montre un grand sous-sol craftsman semi-enterré avec un mur blanc, un sol beige, du lambris de bois et un sol en vinyl.
Cette image montre un grand sous-sol craftsman semi-enterré avec un mur blanc, un sol beige, du lambris de bois et un sol en vinyl.
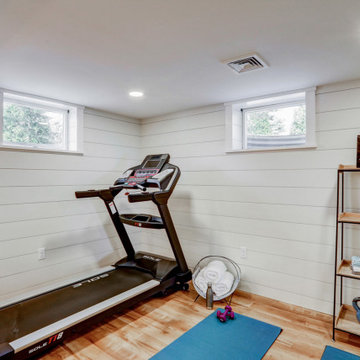
Full basement remodel with carpet stairway, industrial style railing, light brown vinyl plank flooring, white shiplap accent wall, recessed lighting, and dedicated workout area.
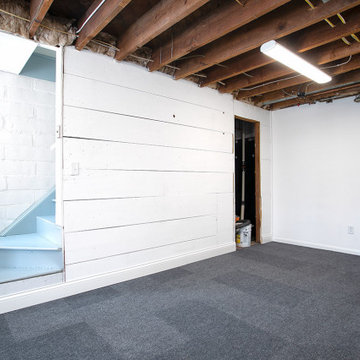
Castle converted a toilet and shower stall in the basement to a 1/2 bath.
Inspiration pour un sous-sol vintage semi-enterré et de taille moyenne avec un mur blanc, moquette, un sol gris et du lambris de bois.
Inspiration pour un sous-sol vintage semi-enterré et de taille moyenne avec un mur blanc, moquette, un sol gris et du lambris de bois.
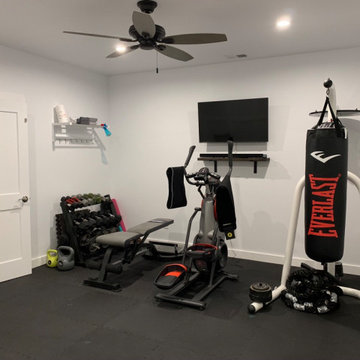
This was a full basement remodel. Large living room. Full kitchen, full bathroom, one bedroom, gym.
Cette photo montre un grand sous-sol chic donnant sur l'extérieur avec salle de cinéma, un mur blanc, un sol en vinyl, une cheminée standard, un sol gris, poutres apparentes et du lambris de bois.
Cette photo montre un grand sous-sol chic donnant sur l'extérieur avec salle de cinéma, un mur blanc, un sol en vinyl, une cheminée standard, un sol gris, poutres apparentes et du lambris de bois.
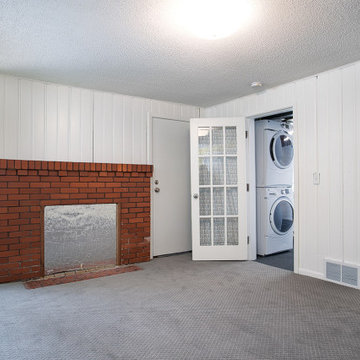
Castle converted a toilet and shower stall in the basement to a 1/2 bath.
Idées déco pour un sous-sol rétro semi-enterré et de taille moyenne avec un mur blanc, moquette, une cheminée standard, un manteau de cheminée en brique, un sol gris et du lambris de bois.
Idées déco pour un sous-sol rétro semi-enterré et de taille moyenne avec un mur blanc, moquette, une cheminée standard, un manteau de cheminée en brique, un sol gris et du lambris de bois.
Idées déco de sous-sols avec un mur blanc et du lambris de bois
5