Idées déco de sous-sols avec un mur blanc et sol en béton ciré
Trier par :
Budget
Trier par:Populaires du jour
61 - 80 sur 691 photos
1 sur 3
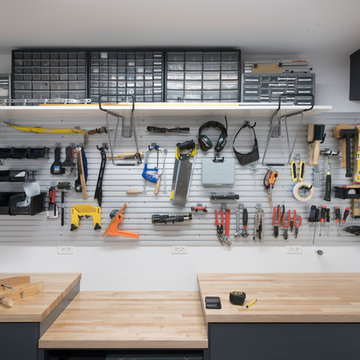
Designed by Lynn Casanova of Closet Works
This basement workshop includes Omni Track wall track to organize hand tools.
Cette photo montre un grand sous-sol tendance semi-enterré avec un mur blanc, sol en béton ciré, aucune cheminée et un sol gris.
Cette photo montre un grand sous-sol tendance semi-enterré avec un mur blanc, sol en béton ciré, aucune cheminée et un sol gris.
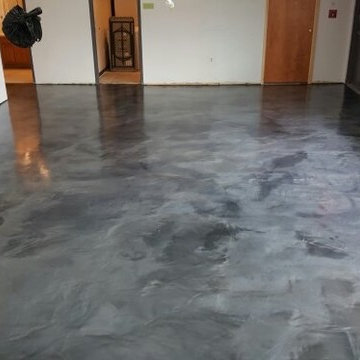
JD Thomas
Idées déco pour un sous-sol moderne donnant sur l'extérieur et de taille moyenne avec un mur blanc, sol en béton ciré et aucune cheminée.
Idées déco pour un sous-sol moderne donnant sur l'extérieur et de taille moyenne avec un mur blanc, sol en béton ciré et aucune cheminée.
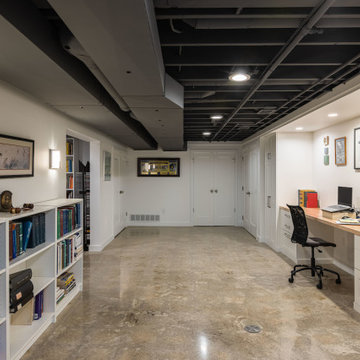
A work-from-home space is created in the previously unfinished basement. Design and construction by Meadowlark Design + Build in Ann Arbor, Michigan. Professional photography by Sean Carter.

Idée de décoration pour un sous-sol minimaliste enterré et de taille moyenne avec un mur blanc, sol en béton ciré, une cheminée standard, un manteau de cheminée en carrelage et un sol gris.
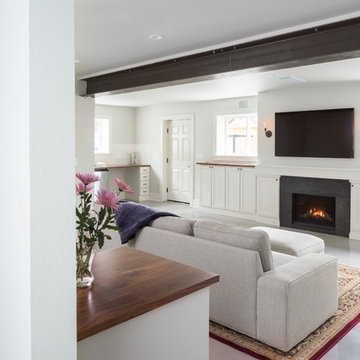
Basement ADU living space
© Cindy Apple Photography
Idée de décoration pour un sous-sol design donnant sur l'extérieur et de taille moyenne avec un mur blanc, sol en béton ciré, une cheminée standard, un manteau de cheminée en pierre et un sol gris.
Idée de décoration pour un sous-sol design donnant sur l'extérieur et de taille moyenne avec un mur blanc, sol en béton ciré, une cheminée standard, un manteau de cheminée en pierre et un sol gris.

Our clients wanted to finish the walkout basement in their 10-year old home. They were looking for a family room, craft area, bathroom and a space to transform into a “guest room” for the occasional visitor. They wanted a space that could handle a crowd of young children, provide lots of storage and was bright and colorful. The result is a beautiful space featuring custom cabinets, a kitchenette, a craft room, and a large open area for play and entertainment. Cleanup is a snap with durable surfaces and movable storage, and the furniture is easy for children to rearrange. Photo by John Reed Foresman.
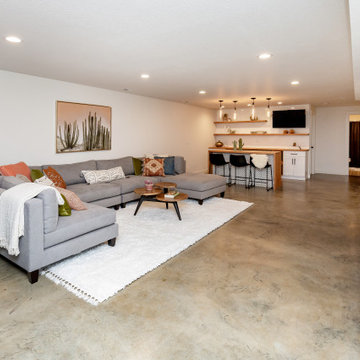
Modern basement finish in Ankeny, Iowa. Exciting, new space, complete with new bar area, modern fireplace, polished concrete flooring, bathroom and bedroom. Before and After pics. Staging: Jessica Rae Interiors. Photos: Jake Boyd Photography. Thank you to our wonderful customers, Kathy and Josh!
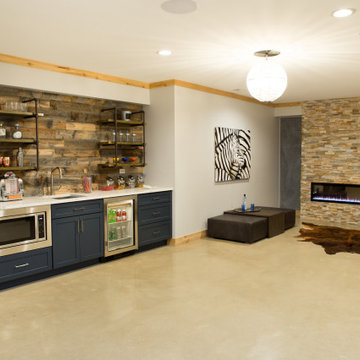
Stacked stone ribbon fireplace adjacent to a wet bar in the Barrington basement remodel.
Idées déco pour un très grand sous-sol classique semi-enterré avec un mur blanc, sol en béton ciré, une cheminée ribbon, un manteau de cheminée en pierre et un sol gris.
Idées déco pour un très grand sous-sol classique semi-enterré avec un mur blanc, sol en béton ciré, une cheminée ribbon, un manteau de cheminée en pierre et un sol gris.
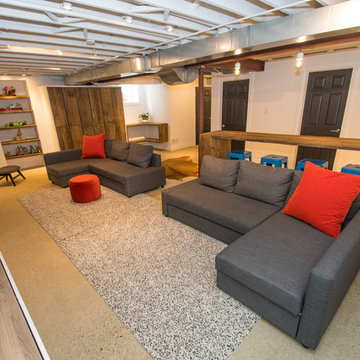
Réalisation d'un grand sous-sol urbain enterré avec un mur blanc, sol en béton ciré, une cheminée standard et un manteau de cheminée en brique.

Idée de décoration pour un sous-sol urbain donnant sur l'extérieur avec un mur blanc, sol en béton ciré et un sol gris.

Greg Hadley
Idées déco pour un grand sous-sol contemporain semi-enterré avec un mur blanc, sol en béton ciré, aucune cheminée et un sol noir.
Idées déco pour un grand sous-sol contemporain semi-enterré avec un mur blanc, sol en béton ciré, aucune cheminée et un sol noir.
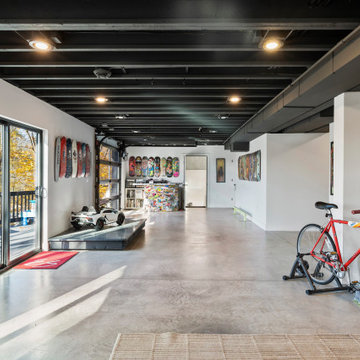
This basement is walk-out that provides views of beautiful views of Okauchee Lake. The industrial design style features a custom finished concrete floor, exposed ceiling and a glass garage door that provides that interior/exterior connection.
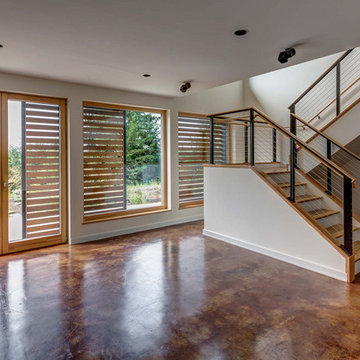
Operable exterior shades on sliders allow occupants to maximize natural light when wanted, and shield home from hot sun when not.
Cette photo montre un grand sous-sol tendance donnant sur l'extérieur avec un mur blanc, sol en béton ciré, aucune cheminée et un sol marron.
Cette photo montre un grand sous-sol tendance donnant sur l'extérieur avec un mur blanc, sol en béton ciré, aucune cheminée et un sol marron.

As a cottage, the Ridgecrest was designed to take full advantage of a property rich in natural beauty. Each of the main houses three bedrooms, and all of the entertaining spaces, have large rear facing windows with thick craftsman style casing. A glance at the front motor court reveals a guesthouse above a three-stall garage. Complete with separate entrance, the guesthouse features its own bathroom, kitchen, laundry, living room and bedroom. The columned entry porch of the main house is centered on the floor plan, but is tucked under the left side of the homes large transverse gable. Centered under this gable is a grand staircase connecting the foyer to the lower level corridor. Directly to the rear of the foyer is the living room. With tall windows and a vaulted ceiling. The living rooms stone fireplace has flanking cabinets that anchor an axis that runs through the living and dinning room, ending at the side patio. A large island anchors the open concept kitchen and dining space. On the opposite side of the main level is a private master suite, complete with spacious dressing room and double vanity master bathroom. Buffering the living room from the master bedroom, with a large built-in feature wall, is a private study. Downstairs, rooms are organized off of a linear corridor with one end being terminated by a shared bathroom for the two lower bedrooms and large entertainment spaces.
Photographer: Ashley Avila Photography
Builder: Douglas Sumner Builder, Inc.
Interior Design: Vision Interiors by Visbeen
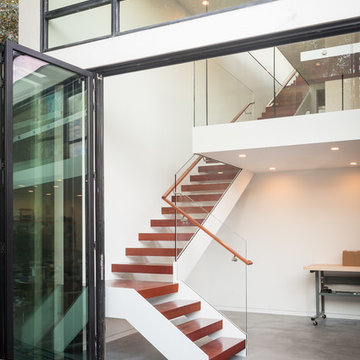
In-home art studio/work space opens up to the patio via NanaWall® Mezzanine is suspended with a thin steel rod attached to the ceiling.
Photo: Scott Hargis
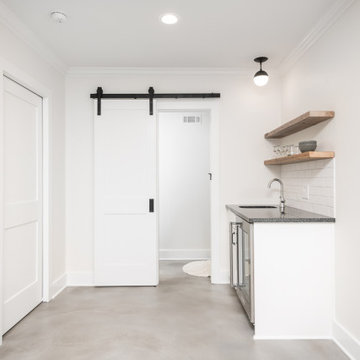
Our clients had significant damage to their finished basement from a city sewer line break at the street. Once mitigation and sanitation were complete, we worked with our clients to maximized the space by relocating the powder room and wet bar cabinetry and opening up the main living area. The basement now functions as a much wished for exercise area and hang out lounge. The wood shelves, concrete floors and barn door give the basement a modern feel. We are proud to continue to give this client a great renovation experience.
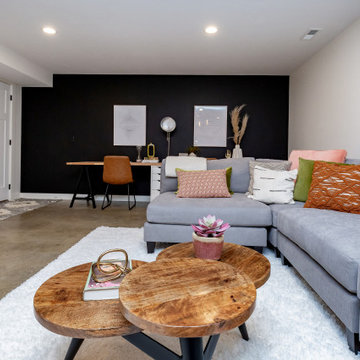
Modern basement finish in Ankeny, Iowa. Exciting, new space, complete with new bar area, modern fireplace, butcher block countertops, floating shelving, polished concrete flooring, bathroom and bedroom. Before and After pics. Staging: Jessica Rae Interiors. Photos: Jake Boyd Photography. Thank you to our wonderful customers, Kathy and Josh!
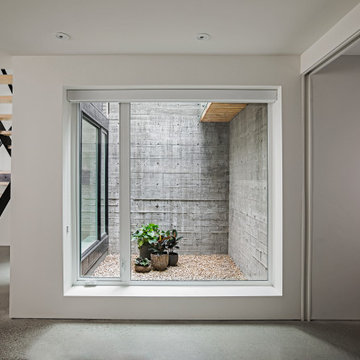
An oversized raw concrete light well provides the basement space with full-size glazing and a wealth of natural light. This single architectural element boosts the look and feel of the basement level, and connects it to the rest of the home.

Media room / family room basement: We transformed a large finished basement in suburban New Jersery into a farmhouse inspired, chic media / family room. The barn door media cabinet with iron hardware steals the show and makes for the perfect transition between TV-watching to hanging out and playing family games. A cozy gray fabric on the sectional sofa is offset by the elegant leather sofa and acrylic chair. This family-friendly space is adjacent to an open-concept kids playroom and craft room, which echo the same color palette and materials with a more youthful look. See the full project to view playroom and craft room.
Photo Credits: Erin Coren, Curated Nest Interiors
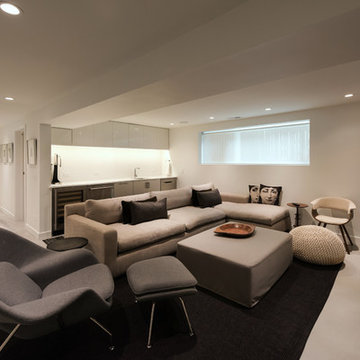
Idées déco pour un grand sous-sol moderne enterré avec un mur blanc, sol en béton ciré et un sol blanc.
Idées déco de sous-sols avec un mur blanc et sol en béton ciré
4