Idées déco de sous-sols avec un mur blanc et un sol blanc
Trier par :
Budget
Trier par:Populaires du jour
61 - 80 sur 236 photos
1 sur 3
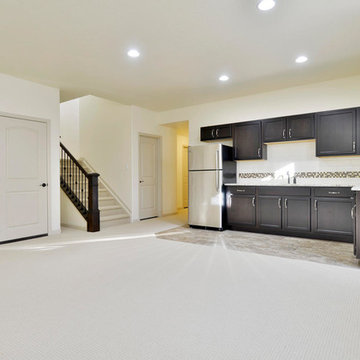
Exemple d'un grand sous-sol tendance semi-enterré avec un mur blanc, moquette, aucune cheminée et un sol blanc.
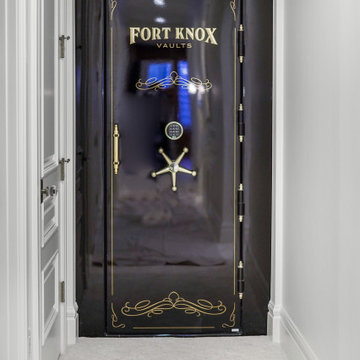
Cette image montre un très grand sous-sol traditionnel semi-enterré avec un mur blanc, moquette et un sol blanc.
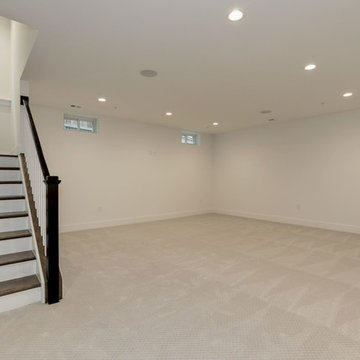
Cette photo montre un sous-sol craftsman enterré et de taille moyenne avec un mur blanc, moquette et un sol blanc.
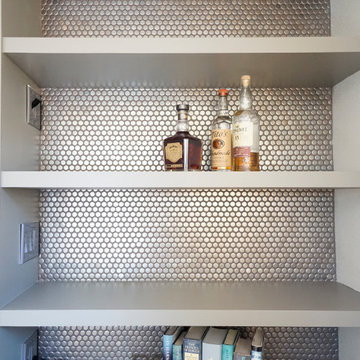
Réalisation d'un sous-sol minimaliste donnant sur l'extérieur et de taille moyenne avec un mur blanc, moquette, une cheminée standard, un manteau de cheminée en métal et un sol blanc.
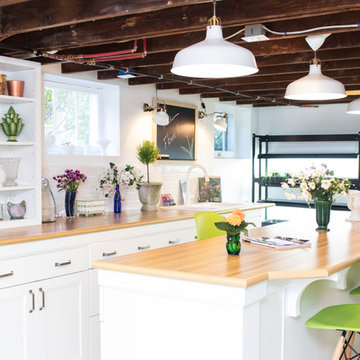
Idée de décoration pour un très grand sous-sol tradition semi-enterré avec un mur blanc, un sol en linoléum et un sol blanc.
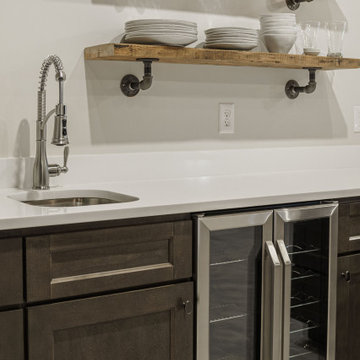
Call it what you want: a man cave, kid corner, or a party room, a basement is always a space in a home where the imagination can take liberties. Phase One accentuated the clients' wishes for an industrial lower level complete with sealed flooring, a full kitchen and bathroom and plenty of open area to let loose.
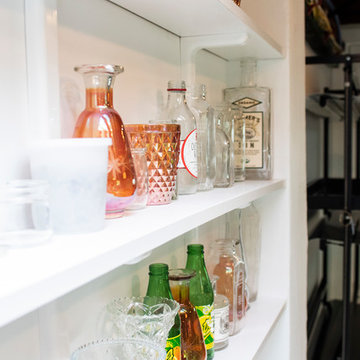
Inspiration pour un très grand sous-sol traditionnel semi-enterré avec un mur blanc, un sol en linoléum et un sol blanc.
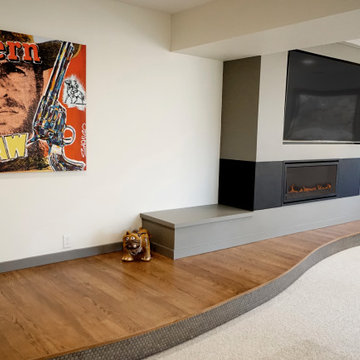
Aménagement d'un sous-sol moderne donnant sur l'extérieur et de taille moyenne avec un mur blanc, moquette, une cheminée standard, un manteau de cheminée en métal et un sol blanc.
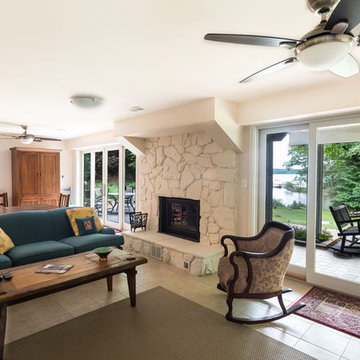
The Basement was renovated to provide additional living space with walk-out access to the patios and decks.
Photography: Kevin Wilson Photography
Inspiration pour un grand sous-sol craftsman donnant sur l'extérieur avec un mur blanc, un sol en carrelage de céramique, une cheminée standard, un manteau de cheminée en pierre et un sol blanc.
Inspiration pour un grand sous-sol craftsman donnant sur l'extérieur avec un mur blanc, un sol en carrelage de céramique, une cheminée standard, un manteau de cheminée en pierre et un sol blanc.
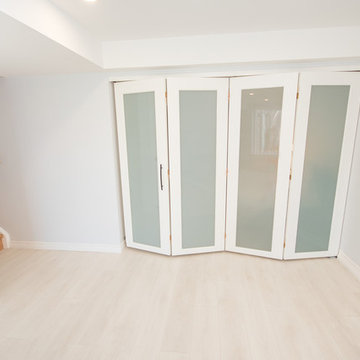
A contemporary walk out basement in Mississauga, designed and built by Wilde North Interiors. Includes an open plan main space with multi fold doors that close off to create a bedroom or open up for parties. Also includes a compact 3 pc washroom and stand out black kitchenette completely kitted with sleek cook top, microwave, dish washer and more.
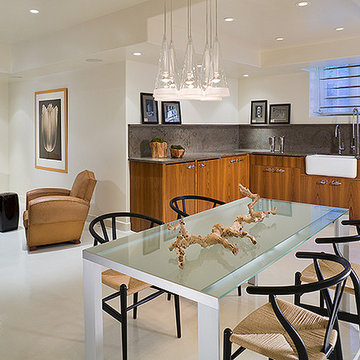
in this lower level, the kitchen acts as the guest kitchen for overnighters as well as the pool house kitchen...the view through the sink window is of the outdoor pool. the cabinets are teak and the countertops are grey limestone. the flooring is polished concrete and the walls are lacquered ivory.
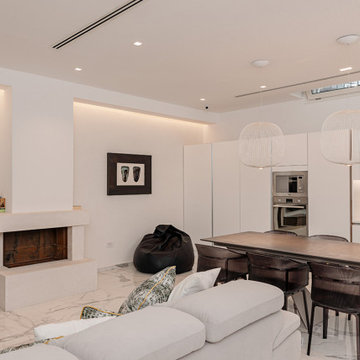
open space tra cucina, zona pranzo e living con camino rivestito in travertino
Cette photo montre un sous-sol tendance donnant sur l'extérieur avec un mur blanc, un sol en carrelage de porcelaine, une cheminée standard, un manteau de cheminée en pierre et un sol blanc.
Cette photo montre un sous-sol tendance donnant sur l'extérieur avec un mur blanc, un sol en carrelage de porcelaine, une cheminée standard, un manteau de cheminée en pierre et un sol blanc.
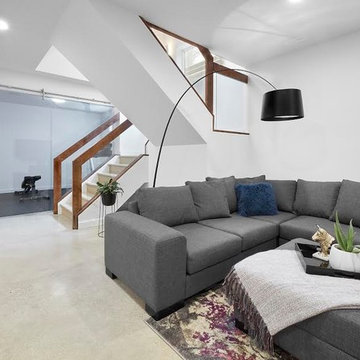
Aménagement d'un grand sous-sol moderne enterré avec un mur blanc, un sol en carrelage de porcelaine, aucune cheminée et un sol blanc.
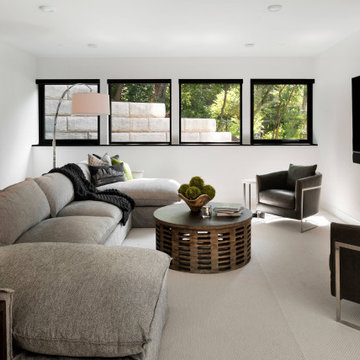
Basement area with white walls and carpeting, along with a home bar.
Aménagement d'un sous-sol moderne avec un mur blanc, moquette et un sol blanc.
Aménagement d'un sous-sol moderne avec un mur blanc, moquette et un sol blanc.
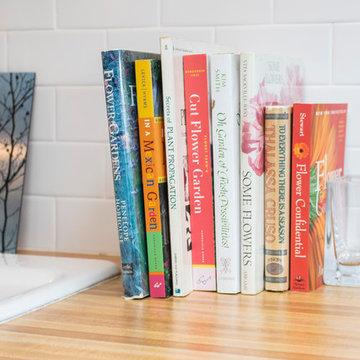
Inspiration pour un très grand sous-sol traditionnel semi-enterré avec un mur blanc, un sol en linoléum et un sol blanc.
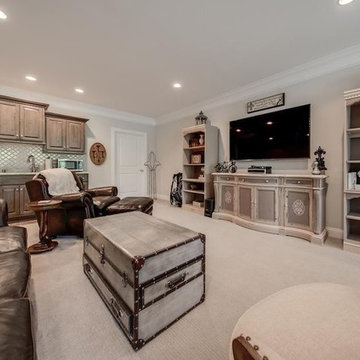
Idée de décoration pour un sous-sol chalet donnant sur l'extérieur avec un mur blanc, moquette et un sol blanc.
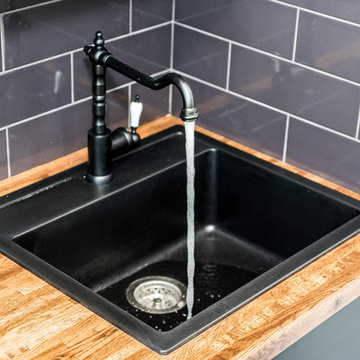
A contemporary walk out basement in Mississauga, designed and built by Wilde North Interiors. Includes an open plan main space with multi fold doors that close off to create a bedroom or open up for parties. Also includes a compact 3 pc washroom and stand out black kitchenette completely kitted with sleek cook top, microwave, dish washer and more.
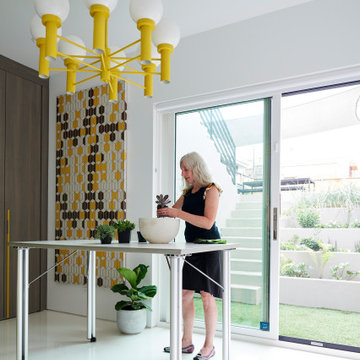
Idées déco pour un sous-sol donnant sur l'extérieur avec un mur blanc, sol en béton ciré et un sol blanc.
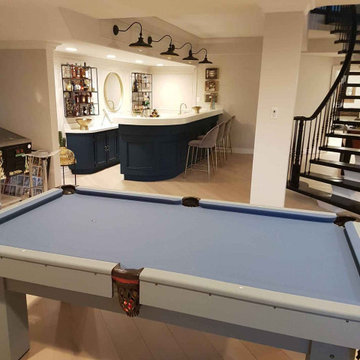
Idées déco pour un grand sous-sol classique enterré avec salle de jeu, un mur blanc, parquet clair et un sol blanc.
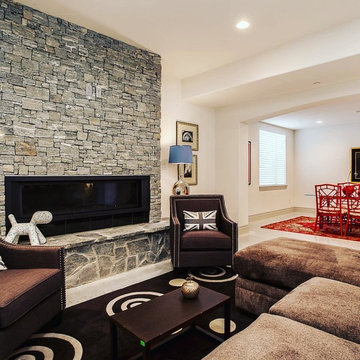
Total basement redo with polished concrete floor and a new bar and theater room
Inspiration pour un sous-sol design donnant sur l'extérieur et de taille moyenne avec un mur blanc, sol en béton ciré, une cheminée standard, un manteau de cheminée en pierre et un sol blanc.
Inspiration pour un sous-sol design donnant sur l'extérieur et de taille moyenne avec un mur blanc, sol en béton ciré, une cheminée standard, un manteau de cheminée en pierre et un sol blanc.
Idées déco de sous-sols avec un mur blanc et un sol blanc
4