Idées déco de sous-sols avec un mur blanc et un sol blanc
Trier par :
Budget
Trier par:Populaires du jour
81 - 100 sur 236 photos
1 sur 3
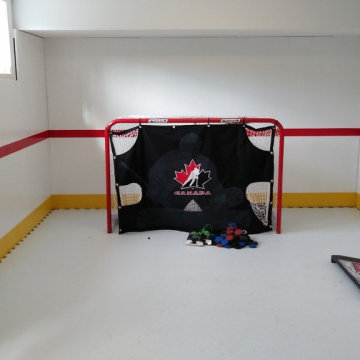
Basement Hockey Rick - This client wins DAD OF THE YEAR!
Exemple d'un sous-sol éclectique de taille moyenne avec un mur blanc et un sol blanc.
Exemple d'un sous-sol éclectique de taille moyenne avec un mur blanc et un sol blanc.
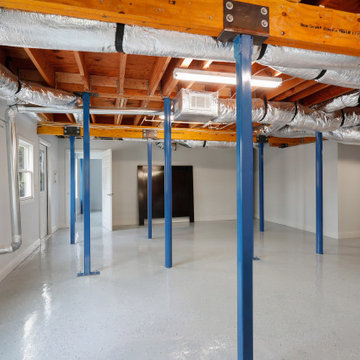
Basement
Ponce Design Build / Adapted Living Spaces
Atlanta, GA 30338
Idée de décoration pour un grand sous-sol design donnant sur l'extérieur avec un mur blanc, sol en béton ciré et un sol blanc.
Idée de décoration pour un grand sous-sol design donnant sur l'extérieur avec un mur blanc, sol en béton ciré et un sol blanc.
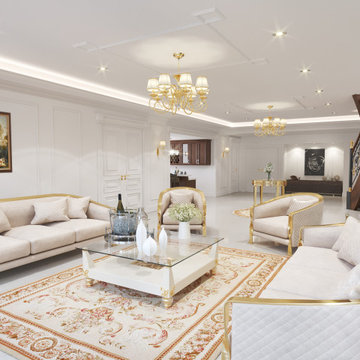
Exemple d'un grand sous-sol victorien donnant sur l'extérieur avec un mur blanc, un sol en carrelage de porcelaine, un sol blanc et aucune cheminée.
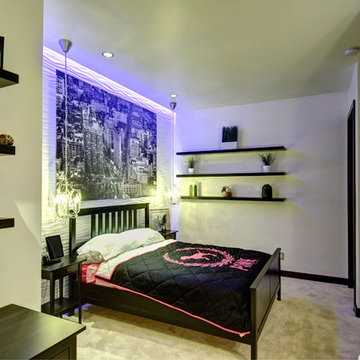
The bed wall is finished with 3D wall panels with hidden cove lighting. The bedside lamps are suspended from the ceiling. ©Finished Basement Company
Idées déco pour un grand sous-sol contemporain semi-enterré avec un mur blanc, moquette, aucune cheminée et un sol blanc.
Idées déco pour un grand sous-sol contemporain semi-enterré avec un mur blanc, moquette, aucune cheminée et un sol blanc.
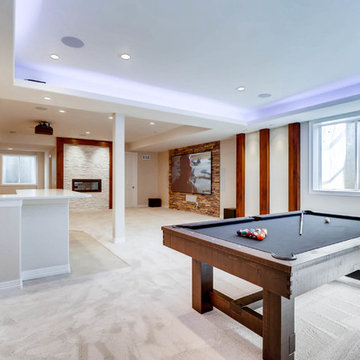
This basement offers a number of custom features including a mini-fridge built into a curving rock wall, screen projector, hand-made, built-in book cases, hand worked beams and more.
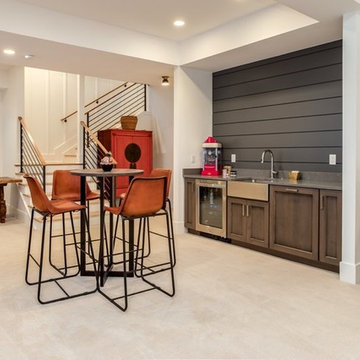
Réalisation d'un sous-sol champêtre semi-enterré avec un mur blanc, moquette et un sol blanc.
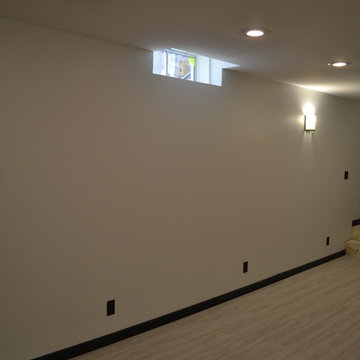
Réalisation d'un sous-sol minimaliste enterré avec un mur blanc, un sol en vinyl et un sol blanc.
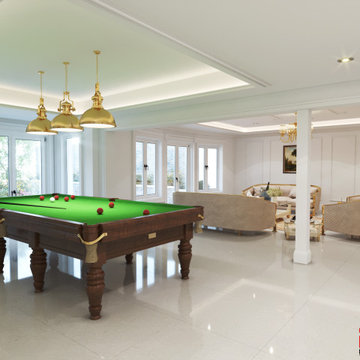
Aménagement d'un grand sous-sol victorien donnant sur l'extérieur avec un mur blanc, un sol en carrelage de porcelaine et un sol blanc.
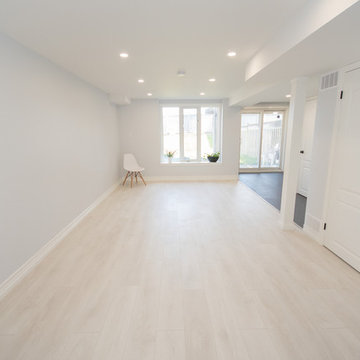
A contemporary walk out basement in Mississauga, designed and built by Wilde North Interiors. Includes an open plan main space with multi fold doors that close off to create a bedroom or open up for parties. Also includes a compact 3 pc washroom and stand out black kitchenette completely kitted with sleek cook top, microwave, dish washer and more.
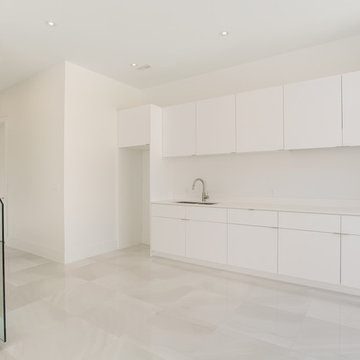
This beautiful basement is from a custom home in North York, Toronto, GTA that was built by Avvio Fine Homes. The transitional modern design features minimalist white flat slab kitchen cabinets, white quartz countertop, porcelain tile, white oak flat cut hardwood waterfall-style staircase, floating glass staircase railing, and stainless steel handrail with Benjamin Moore Regal Decorator’s White painted walls.
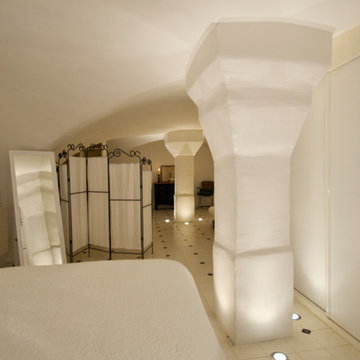
We Loft You
Inspiration pour un grand sous-sol design enterré avec un mur blanc, un sol en carrelage de céramique, aucune cheminée et un sol blanc.
Inspiration pour un grand sous-sol design enterré avec un mur blanc, un sol en carrelage de céramique, aucune cheminée et un sol blanc.
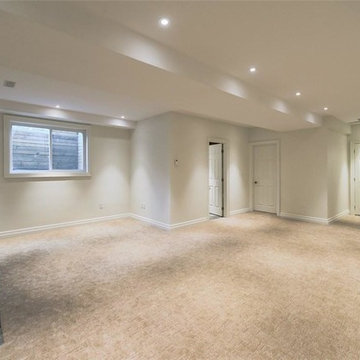
Photo credit: McGarr Realty Corp.
Wall Paint - Behr PPU 10-14, Ivory Palace
Trim - Benjamin Moore OC 17- White Dove
Carpet - Kraus Carpet, Neutral
Cette photo montre un grand sous-sol moderne semi-enterré avec un mur blanc, moquette, une cheminée standard et un sol blanc.
Cette photo montre un grand sous-sol moderne semi-enterré avec un mur blanc, moquette, une cheminée standard et un sol blanc.
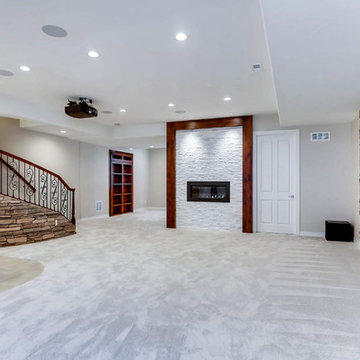
This basement offers a number of custom features including a mini-fridge built into a curving rock wall, screen projector, hand-made, built-in book cases, hand worked beams and more.
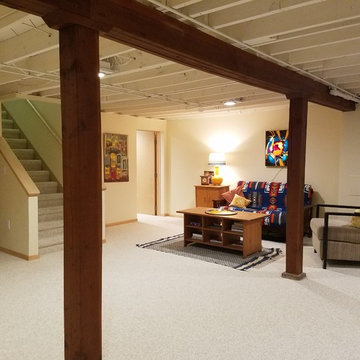
Another view of the main room shows the entrance to the office. (right of stairs) The entrance to the bathroom is to the left of the stairs.
Idées déco pour un grand sous-sol classique enterré avec moquette, aucune cheminée, un sol blanc et un mur blanc.
Idées déco pour un grand sous-sol classique enterré avec moquette, aucune cheminée, un sol blanc et un mur blanc.
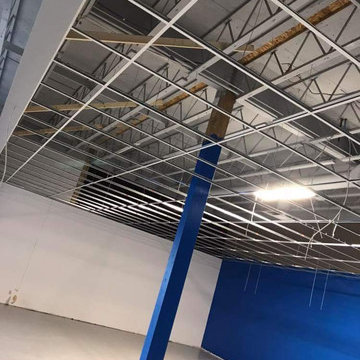
1300 sf T-Bar Drop Ceiling job done. it was nice to be part of Sears Canada Project....
Inspiration pour un grand sous-sol urbain semi-enterré avec un mur blanc, sol en béton ciré et un sol blanc.
Inspiration pour un grand sous-sol urbain semi-enterré avec un mur blanc, sol en béton ciré et un sol blanc.
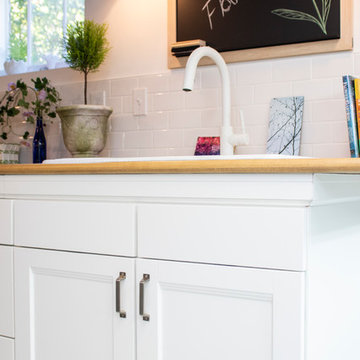
Cette photo montre un très grand sous-sol chic semi-enterré avec un mur blanc, un sol en linoléum et un sol blanc.
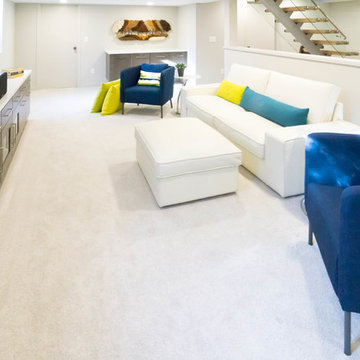
Idées déco pour un sous-sol contemporain de taille moyenne avec un mur blanc, moquette et un sol blanc.
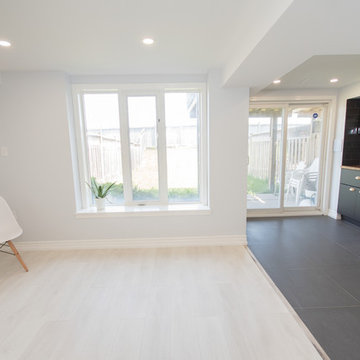
A contemporary walk out basement in Mississauga, designed and built by Wilde North Interiors. Includes an open plan main space with multi fold doors that close off to create a bedroom or open up for parties. Also includes a compact 3 pc washroom and stand out black kitchenette completely kitted with sleek cook top, microwave, dish washer and more.
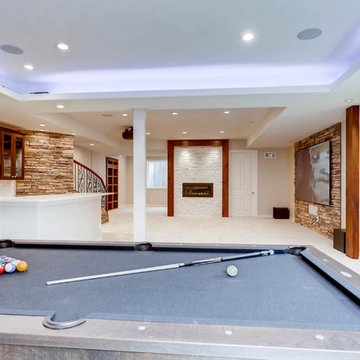
This basement offers a number of custom features including a mini-fridge built into a curving rock wall, screen projector, hand-made, built-in book cases, hand worked beams and more.
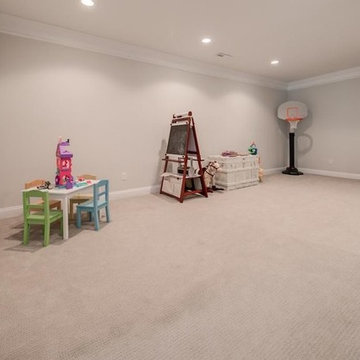
Aménagement d'un sous-sol montagne donnant sur l'extérieur avec un mur blanc, moquette et un sol blanc.
Idées déco de sous-sols avec un mur blanc et un sol blanc
5