Idées déco de sous-sols avec un mur blanc et un sol en carrelage de porcelaine
Trier par :
Budget
Trier par:Populaires du jour
41 - 60 sur 297 photos
1 sur 3
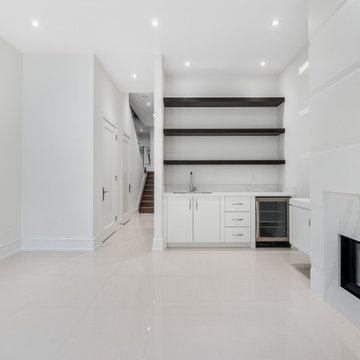
Cette image montre un sous-sol minimaliste avec un mur blanc, un sol en carrelage de porcelaine, une cheminée standard et un manteau de cheminée en pierre.
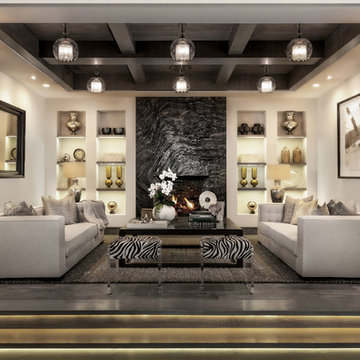
Elegant seating area in the basement entertainment space. Photography: Applied Photography
Exemple d'un très grand sous-sol chic donnant sur l'extérieur avec un mur blanc, un sol en carrelage de porcelaine, une cheminée standard, un manteau de cheminée en pierre et un sol marron.
Exemple d'un très grand sous-sol chic donnant sur l'extérieur avec un mur blanc, un sol en carrelage de porcelaine, une cheminée standard, un manteau de cheminée en pierre et un sol marron.
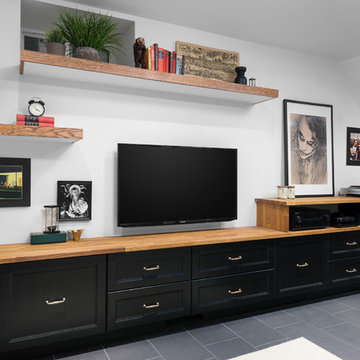
This eclectic space is infused with unique pieces and warm finishes combined to create a welcoming and comfortable space. We used Ikea kitchen cabinets and butcher block counter top for the bar area and built in media center. Custom wood floating shelves to match, maximize storage while maintaining clean lines and minimizing clutter. A custom bar table in the same wood tones is the perfect spot to hang out and play games. Splashes of brass and pewter in the hardware and antique accessories offset bright accents that pop against or white walls and ceiling. Grey floor tiles are an easy to clean solution warmed up by woven area rugs.
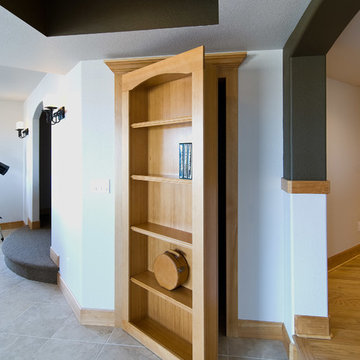
Secret bookcase door hides storage space. ©Finished Basement Company
Exemple d'un grand sous-sol chic semi-enterré avec un mur blanc, un sol en carrelage de porcelaine, aucune cheminée et un sol beige.
Exemple d'un grand sous-sol chic semi-enterré avec un mur blanc, un sol en carrelage de porcelaine, aucune cheminée et un sol beige.
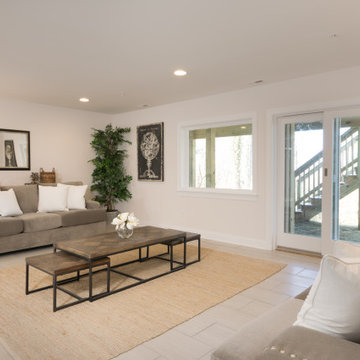
Basement
Idée de décoration pour un sous-sol design donnant sur l'extérieur avec un mur blanc, un sol en carrelage de porcelaine et un sol beige.
Idée de décoration pour un sous-sol design donnant sur l'extérieur avec un mur blanc, un sol en carrelage de porcelaine et un sol beige.
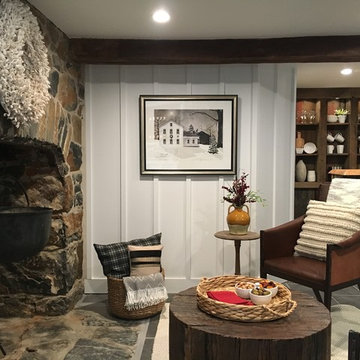
Idées déco pour un sous-sol campagne donnant sur l'extérieur et de taille moyenne avec un mur blanc, un sol en carrelage de porcelaine, un poêle à bois, un manteau de cheminée en pierre et un sol gris.
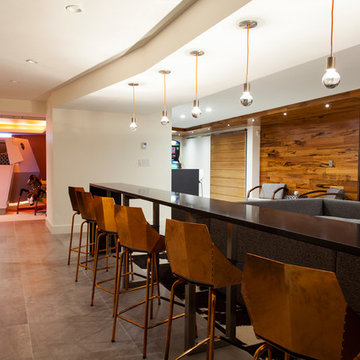
Pat Piasecki
Cette photo montre un sous-sol moderne enterré et de taille moyenne avec un mur blanc, un sol en carrelage de porcelaine et aucune cheminée.
Cette photo montre un sous-sol moderne enterré et de taille moyenne avec un mur blanc, un sol en carrelage de porcelaine et aucune cheminée.
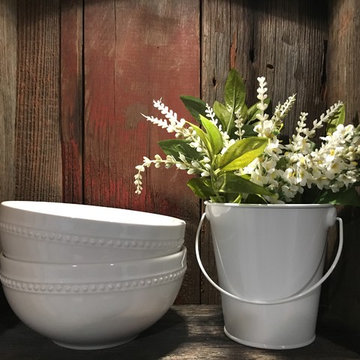
Aménagement d'un sous-sol campagne donnant sur l'extérieur et de taille moyenne avec un mur blanc, un sol en carrelage de porcelaine, un poêle à bois, un manteau de cheminée en pierre et un sol gris.
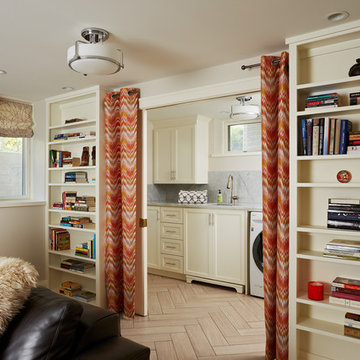
Stylish basement with open laundry area. The laundry can be separated from the family area by the pocket doors you see peeking out from behind the curtains.
Architecture & Design by Meriwether Felt. Photos by Susan Gilmore
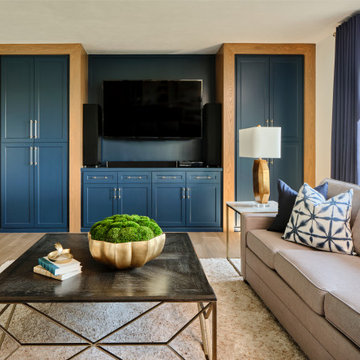
The expansive basement entertainment area features a tv room, a kitchenette and a custom bar for entertaining. The custom entertainment center and bar areas feature bright blue cabinets with white oak accents. Lucite and gold cabinet hardware adds a modern touch. The sitting area features a comfortable sectional sofa and geometric accent pillows that mimic the design of the kitchenette backsplash tile. The kitchenette features a beverage fridge, a sink, a dishwasher and an undercounter microwave drawer. The large island is a favorite hangout spot for the clients' teenage children and family friends. The convenient kitchenette is located on the basement level to prevent frequent trips upstairs to the main kitchen. The custom bar features lots of storage for bar ware, glass display cabinets and white oak display shelves. Locking liquor cabinets keep the alcohol out of reach for the younger generation.

www.lowellcustomhomes.com - This beautiful home was in need of a few updates on a tight schedule. Under the watchful eye of Superintendent Dennis www.LowellCustomHomes.com Retractable screens, invisible glass panels, indoor outdoor living area porch. Levine we made the deadline with stunning results. We think you'll be impressed with this remodel that included a makeover of the main living areas including the entry, great room, kitchen, bedrooms, baths, porch, lower level and more!
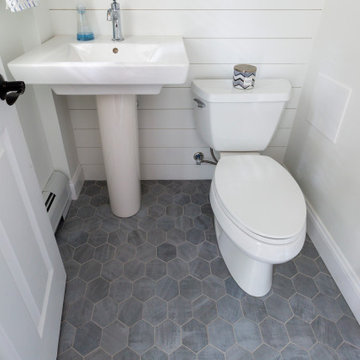
Basement bathroom got a couple small updates to make this space clean and fresh!
Cette image montre un petit sous-sol rustique enterré avec un mur blanc, un sol en carrelage de porcelaine et un sol gris.
Cette image montre un petit sous-sol rustique enterré avec un mur blanc, un sol en carrelage de porcelaine et un sol gris.
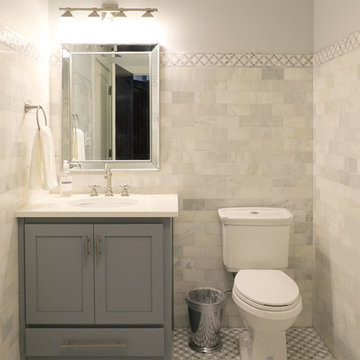
Réalisation d'un grand sous-sol champêtre avec un mur blanc et un sol en carrelage de porcelaine.
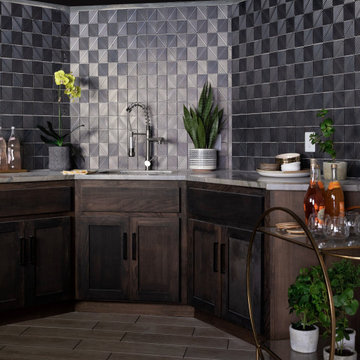
Idée de décoration pour un sous-sol semi-enterré avec un bar de salon, un mur blanc, un sol en carrelage de porcelaine, aucune cheminée et un sol beige.
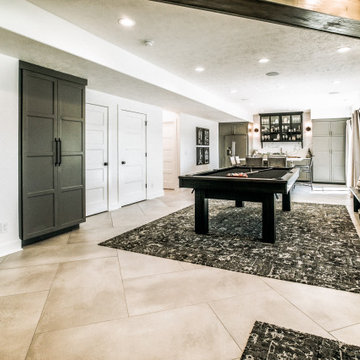
Our clients needed a space to wow their guests and this is what we gave them! Pool table, Gathering Island, Card Table, Piano and much more!
Idées déco pour un sous-sol classique donnant sur l'extérieur et de taille moyenne avec un mur blanc, un sol en carrelage de porcelaine, aucune cheminée et un sol gris.
Idées déco pour un sous-sol classique donnant sur l'extérieur et de taille moyenne avec un mur blanc, un sol en carrelage de porcelaine, aucune cheminée et un sol gris.
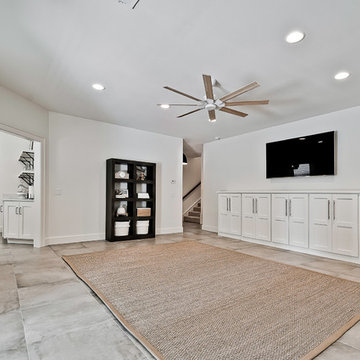
Réalisation d'un grand sous-sol craftsman donnant sur l'extérieur avec un mur blanc, un sol en carrelage de porcelaine et un sol bleu.
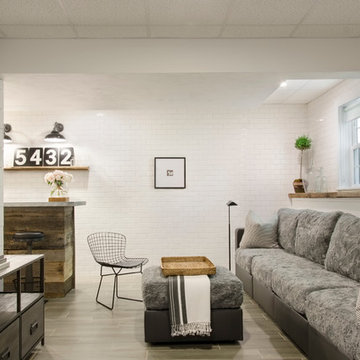
Photo Credit: Tamara Flanagan
Cette photo montre un grand sous-sol nature semi-enterré avec un mur blanc, un sol en carrelage de porcelaine et aucune cheminée.
Cette photo montre un grand sous-sol nature semi-enterré avec un mur blanc, un sol en carrelage de porcelaine et aucune cheminée.
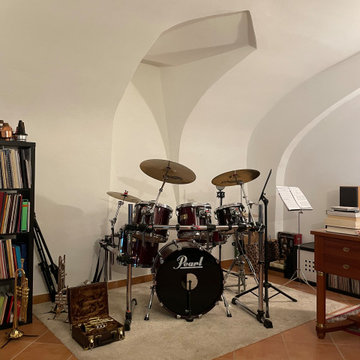
Cette photo montre un très grand sous-sol tendance enterré avec salle de jeu, un mur blanc, un sol en carrelage de porcelaine, un sol rouge et un plafond voûté.
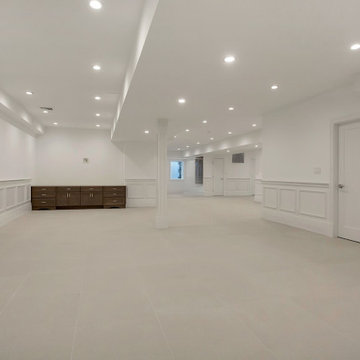
Spacious finished Basement with all the exquisite amenities for our discerning client including Cedar Closet, Peloton Room, Full Fixture Bathroom, Maids Room, Separate Entrance, Large finished Egress Window Silos, Entertainment area, State of the Art Utility Room, Porcelanosa Floor Tiles.
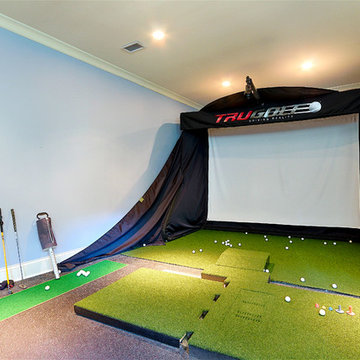
Brian McCord
Réalisation d'un sous-sol tradition donnant sur l'extérieur avec un mur blanc et un sol en carrelage de porcelaine.
Réalisation d'un sous-sol tradition donnant sur l'extérieur avec un mur blanc et un sol en carrelage de porcelaine.
Idées déco de sous-sols avec un mur blanc et un sol en carrelage de porcelaine
3