Idées déco de sous-sols avec un mur blanc et un sol en vinyl
Trier par :
Budget
Trier par:Populaires du jour
161 - 180 sur 763 photos
1 sur 3
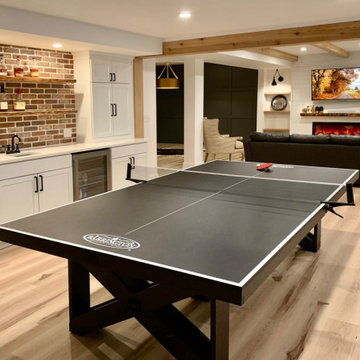
full basement remodel. Modern/craftsmen style.
Cette image montre un grand sous-sol craftsman donnant sur l'extérieur avec un bar de salon, un mur blanc, un sol en vinyl, cheminée suspendue, un manteau de cheminée en lambris de bois, un sol multicolore, poutres apparentes et boiseries.
Cette image montre un grand sous-sol craftsman donnant sur l'extérieur avec un bar de salon, un mur blanc, un sol en vinyl, cheminée suspendue, un manteau de cheminée en lambris de bois, un sol multicolore, poutres apparentes et boiseries.
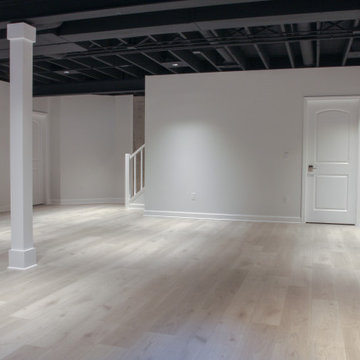
Basement remodel project
Inspiration pour un sous-sol minimaliste enterré et de taille moyenne avec un mur blanc, un sol en vinyl, un sol multicolore et poutres apparentes.
Inspiration pour un sous-sol minimaliste enterré et de taille moyenne avec un mur blanc, un sol en vinyl, un sol multicolore et poutres apparentes.
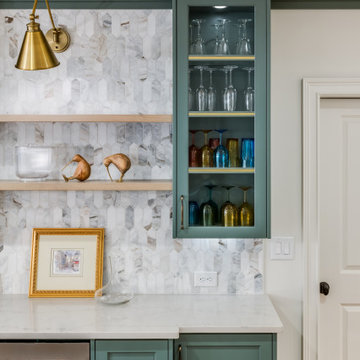
Although this basement was partially finished, it did not function well. Our clients wanted a comfortable space for movie nights and family visits.
Cette photo montre un grand sous-sol chic donnant sur l'extérieur avec un bar de salon, un mur blanc, un sol en vinyl et un sol beige.
Cette photo montre un grand sous-sol chic donnant sur l'extérieur avec un bar de salon, un mur blanc, un sol en vinyl et un sol beige.
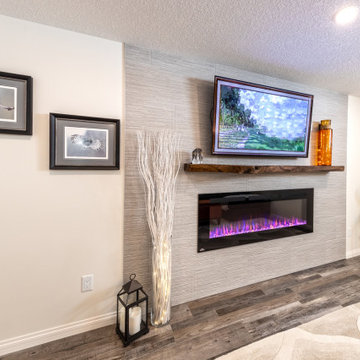
Our clients live in a beautifully maintained 60/70's era bungalow in a mature and desirable area of the city. They had previously re-developed the main floor, exterior, landscaped the front & back yards, and were now ready to develop the unfinished basement. It was a 1,000 sq ft of pure blank slate! They wanted a family room, a bar, a den, a guest bedroom large enough to accommodate a king-sized bed & walk-in closet, a four piece bathroom with an extra large 6 foot tub, and a finished laundry room. Together with our clients, a beautiful and functional space was designed and created. Have a look at the finished product. Hard to believe it is a basement! Gorgeous!
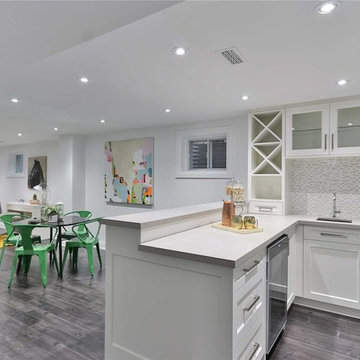
Basement Wet Bar with Entertainment Area, and Play Nursery.
Idée de décoration pour un grand sous-sol minimaliste enterré avec un mur blanc, un sol en vinyl et un sol gris.
Idée de décoration pour un grand sous-sol minimaliste enterré avec un mur blanc, un sol en vinyl et un sol gris.
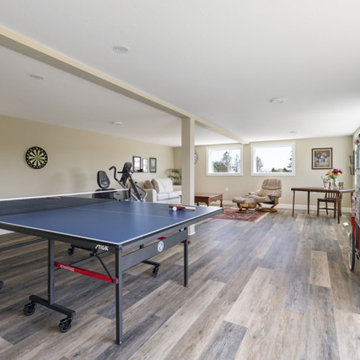
Idée de décoration pour un très grand sous-sol champêtre donnant sur l'extérieur avec salle de jeu, un mur blanc, un sol en vinyl et un sol multicolore.
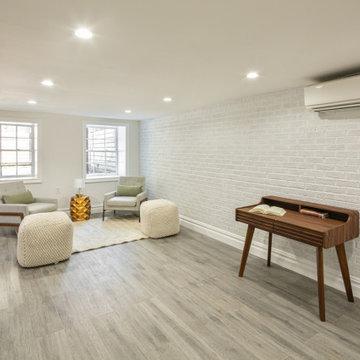
Cette photo montre un sous-sol tendance semi-enterré et de taille moyenne avec un mur blanc, un sol en vinyl, aucune cheminée, un sol gris et un mur en parement de brique.
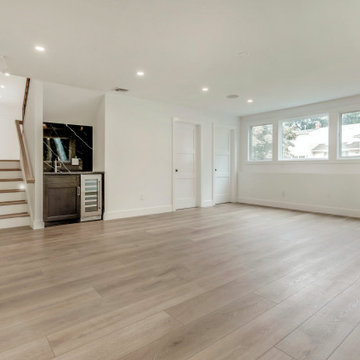
This "basement" is ideal with large windows allowing natural light in. The wet bar was placed underneath an existing stairwell taking an awkward space and elevating it. Two closets complete the wall one with ample finished storage and the other acting as a mechanical closet and extra storage.
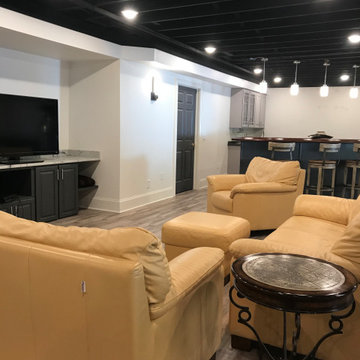
Recycle, reuse! These are the existing sofas and chair. Nothing was wasted.
Cette image montre un grand sous-sol minimaliste donnant sur l'extérieur avec un mur blanc, un sol en vinyl, une cheminée standard, un manteau de cheminée en brique et un sol gris.
Cette image montre un grand sous-sol minimaliste donnant sur l'extérieur avec un mur blanc, un sol en vinyl, une cheminée standard, un manteau de cheminée en brique et un sol gris.
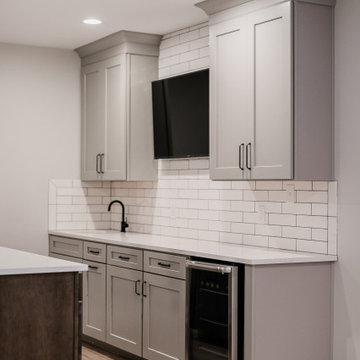
Lexington modern basement remodel.
Aménagement d'un grand sous-sol contemporain avec un mur blanc, un sol en vinyl et un sol beige.
Aménagement d'un grand sous-sol contemporain avec un mur blanc, un sol en vinyl et un sol beige.
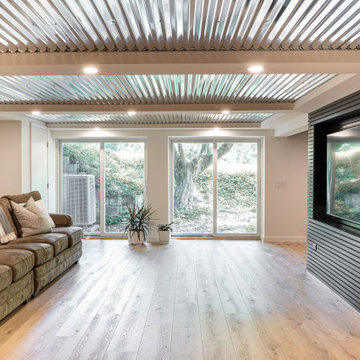
Cette photo montre un grand sous-sol éclectique en bois donnant sur l'extérieur avec un mur blanc, un sol en vinyl, un sol beige et un plafond décaissé.
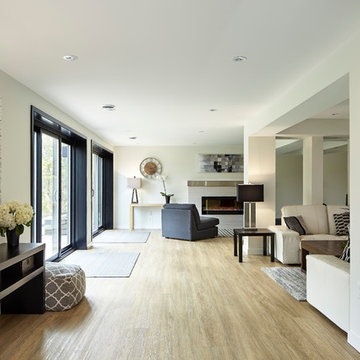
Idée de décoration pour un grand sous-sol design donnant sur l'extérieur avec un mur blanc, un sol en vinyl, une cheminée standard, un manteau de cheminée en carrelage et un sol marron.
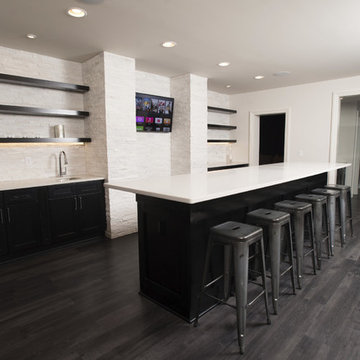
LVT-Ban Gogh Ebony, Java Shaker Cabinets, Polished Chrome Cabinet Pulls, Split-Face Backsplash Walls & Columns, Floating Shelves, Undercabinet Lighting, Polished Chrome Bar Faucet, Stainless Steel Bar Sink, Alpine Mist Quartz Countertops, Frameless Glass Doors, Wine Cellar, Wall Mount Wine Racks
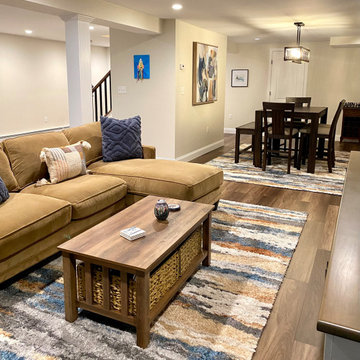
Aménagement d'un sous-sol campagne semi-enterré et de taille moyenne avec un mur blanc, un sol en vinyl, aucune cheminée et un sol marron.
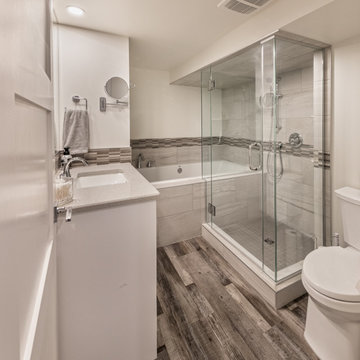
Our clients live in a beautifully maintained 60/70's era bungalow in a mature and desirable area of the city. They had previously re-developed the main floor, exterior, landscaped the front & back yards, and were now ready to develop the unfinished basement. It was a 1,000 sq ft of pure blank slate! They wanted a family room, a bar, a den, a guest bedroom large enough to accommodate a king-sized bed & walk-in closet, a four piece bathroom with an extra large 6 foot tub, and a finished laundry room. Together with our clients, a beautiful and functional space was designed and created. Have a look at the finished product. Hard to believe it is a basement! Gorgeous!
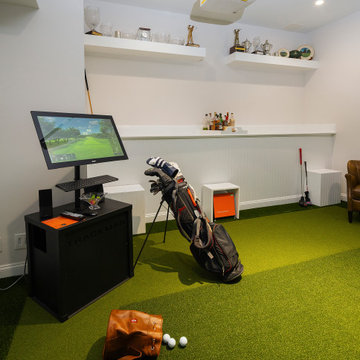
Inspiration pour un petit sous-sol traditionnel enterré avec un bar de salon, un mur blanc, un sol en vinyl et un sol vert.
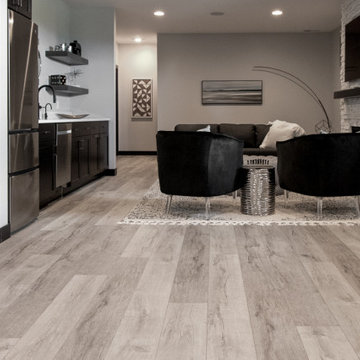
Luxury Vinyl Plank by Shaw, Alto Tortona
Idées déco pour un sous-sol classique semi-enterré avec salle de jeu, un mur blanc, un sol en vinyl et un sol gris.
Idées déco pour un sous-sol classique semi-enterré avec salle de jeu, un mur blanc, un sol en vinyl et un sol gris.
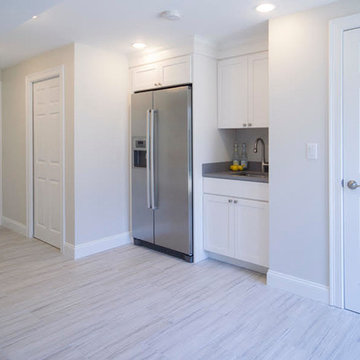
Cette photo montre un sous-sol moderne enterré et de taille moyenne avec un mur blanc, un sol en vinyl, aucune cheminée et un sol gris.
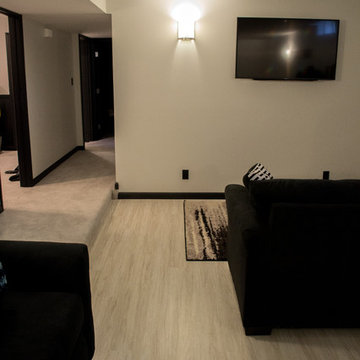
Aladdin LVT in basemnt living area, with Mohawk Silk carpet down the halls and in the bedrooms.
Idée de décoration pour un sous-sol minimaliste enterré avec un mur blanc, un sol en vinyl et un sol blanc.
Idée de décoration pour un sous-sol minimaliste enterré avec un mur blanc, un sol en vinyl et un sol blanc.
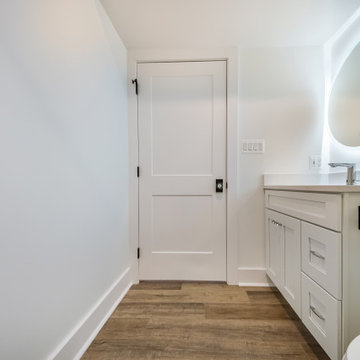
Basement Remodel with large wet-bar, full bathroom and cosy family room
Cette photo montre un sous-sol chic donnant sur l'extérieur et de taille moyenne avec un bar de salon, un mur blanc, un sol en vinyl et un sol marron.
Cette photo montre un sous-sol chic donnant sur l'extérieur et de taille moyenne avec un bar de salon, un mur blanc, un sol en vinyl et un sol marron.
Idées déco de sous-sols avec un mur blanc et un sol en vinyl
9