Idées déco de sous-sols avec un mur blanc et un sol en vinyl
Trier par :
Budget
Trier par:Populaires du jour
81 - 100 sur 763 photos
1 sur 3
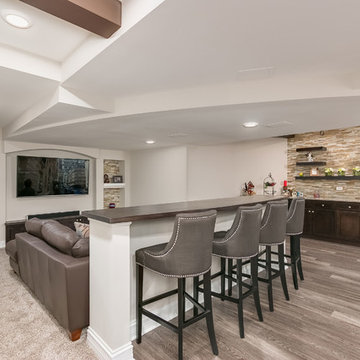
©Finished Basement Company
Réalisation d'un grand sous-sol tradition enterré avec un mur blanc, un sol en vinyl, aucune cheminée, un sol marron et salle de cinéma.
Réalisation d'un grand sous-sol tradition enterré avec un mur blanc, un sol en vinyl, aucune cheminée, un sol marron et salle de cinéma.
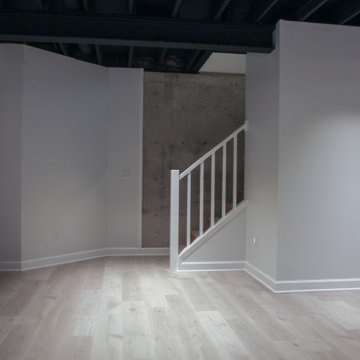
Basement remodel project
Réalisation d'un sous-sol minimaliste enterré et de taille moyenne avec un mur blanc, un sol en vinyl, un sol multicolore et poutres apparentes.
Réalisation d'un sous-sol minimaliste enterré et de taille moyenne avec un mur blanc, un sol en vinyl, un sol multicolore et poutres apparentes.
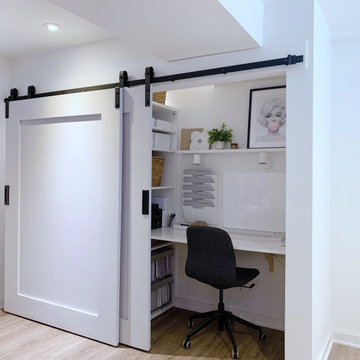
Sliding barn doors, barn doors, closet office, home office, hidden office
Aménagement d'un sous-sol contemporain avec un mur blanc et un sol en vinyl.
Aménagement d'un sous-sol contemporain avec un mur blanc et un sol en vinyl.
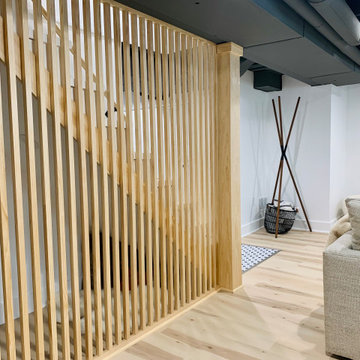
This basement was waterproofed, reconfigured and finished to create three (maybe four) distinct areas. The first, at the entry from the garage is the mud room. There’s plenty of storage for jackets, bags, shoes and toys. Clean textures are layered through the use of BW tile, decorative and functional pine elements and a jute stair runner. This area opens to a media room with surround sound. Followed by a hidden laundry bar and playroom. With multiple uses this substructure is a favorite for everyone in the family.
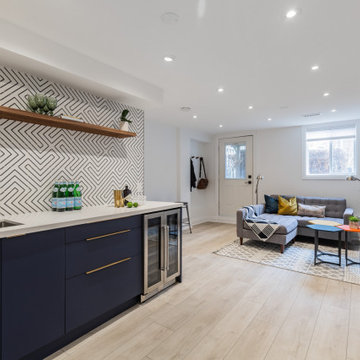
This basement kitchen is given new life as a modern bar with quartz countertop, navy blue cabinet doors, satin brass edge pulls, a beverage fridge, pull out faucet with matte black finish. The backsplash is patterned 8x8 tiles with a walnut wood shelf. The space was painted matte white, the ceiling popcorn was scraped off, painted and installed with recessed lighting. A mirror backsplash was installed on the left side of the bar
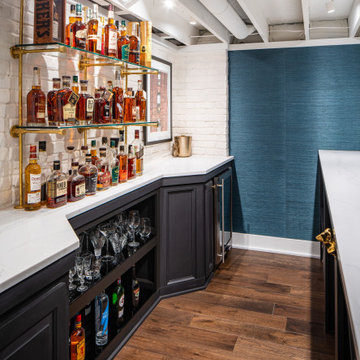
Inspiration pour un sous-sol minimaliste en bois enterré et de taille moyenne avec salle de cinéma, un mur blanc, un sol en vinyl et un sol marron.
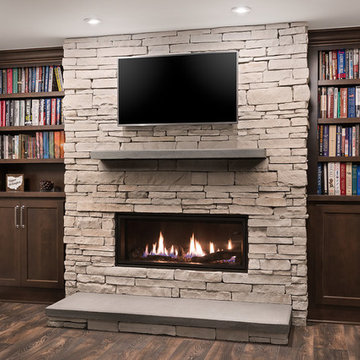
Marshall Evan Photography
Inspiration pour un grand sous-sol traditionnel enterré avec un mur blanc, un sol en vinyl, une cheminée standard, un manteau de cheminée en pierre et un sol marron.
Inspiration pour un grand sous-sol traditionnel enterré avec un mur blanc, un sol en vinyl, une cheminée standard, un manteau de cheminée en pierre et un sol marron.

This was an unfinished basement. The homeowner was able to pick out their materials for the most part. We assisted in some other material selections and were able to help design the overall look and get the vision implemented.
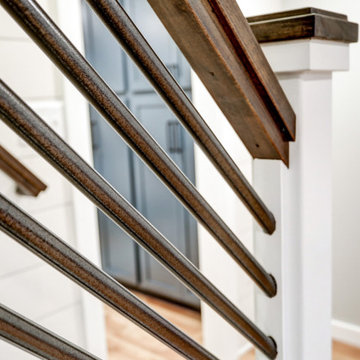
Stairway in basement remodel
Cette photo montre un grand sous-sol chic semi-enterré avec un mur blanc, un sol en vinyl, un sol marron et du lambris de bois.
Cette photo montre un grand sous-sol chic semi-enterré avec un mur blanc, un sol en vinyl, un sol marron et du lambris de bois.
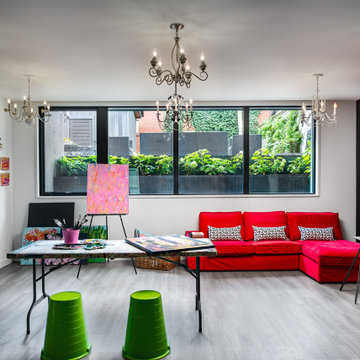
Art Sudio
Aménagement d'un sous-sol industriel semi-enterré et de taille moyenne avec salle de jeu, un mur blanc, un sol en vinyl et un sol gris.
Aménagement d'un sous-sol industriel semi-enterré et de taille moyenne avec salle de jeu, un mur blanc, un sol en vinyl et un sol gris.
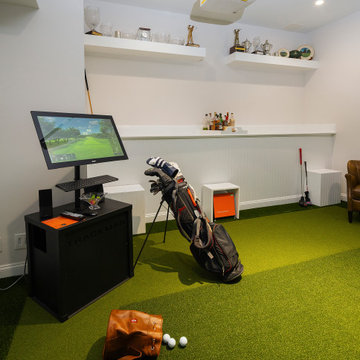
Inspiration pour un petit sous-sol traditionnel enterré avec un bar de salon, un mur blanc, un sol en vinyl et un sol vert.

Idée de décoration pour un sous-sol champêtre semi-enterré et de taille moyenne avec un bar de salon, un mur blanc, un sol en vinyl, un sol marron et du lambris de bois.
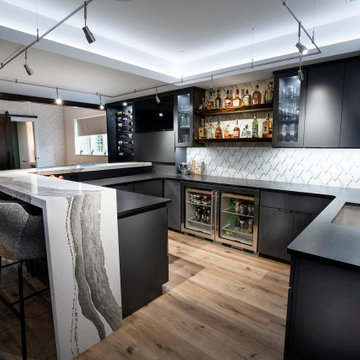
Idées déco pour un grand sous-sol moderne semi-enterré avec un bar de salon, un mur blanc, un sol en vinyl et un plafond décaissé.
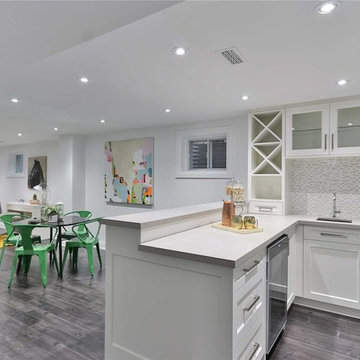
Basement Wet Bar with Entertainment Area, and Play Nursery.
Idée de décoration pour un grand sous-sol minimaliste enterré avec un mur blanc, un sol en vinyl et un sol gris.
Idée de décoration pour un grand sous-sol minimaliste enterré avec un mur blanc, un sol en vinyl et un sol gris.
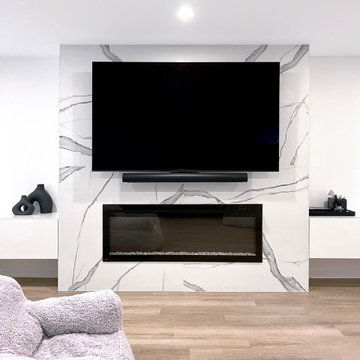
This basement went from dark and chilly to light, bright and cosy added space for a busy family. The large family room feature wall shows off a large screen TV and also a gas fireplace to keep the space warm. Built-ins on either side keep the space tidy. Not shown are the extra storage spaces and closets which hide behind pristine white doors with black hardware.
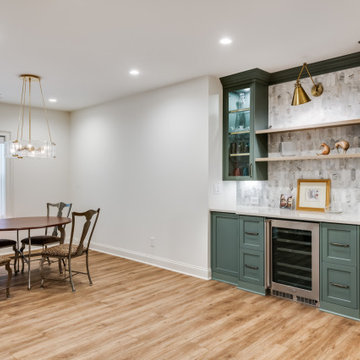
Although this basement was partially finished, it did not function well. Our clients wanted a comfortable space for movie nights and family visits.
Idée de décoration pour un grand sous-sol tradition donnant sur l'extérieur avec un bar de salon, un mur blanc, un sol en vinyl et un sol beige.
Idée de décoration pour un grand sous-sol tradition donnant sur l'extérieur avec un bar de salon, un mur blanc, un sol en vinyl et un sol beige.
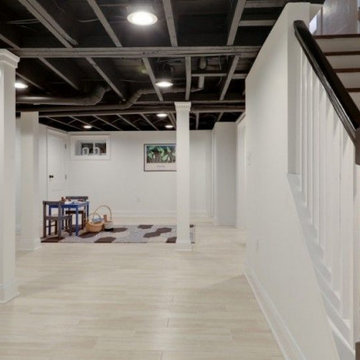
Aménagement d'un sous-sol classique enterré avec un mur blanc, un sol en vinyl, un sol beige et poutres apparentes.
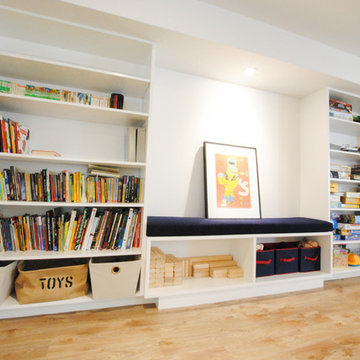
Aménagement d'un sous-sol classique donnant sur l'extérieur et de taille moyenne avec un mur blanc, un sol en vinyl et un sol beige.
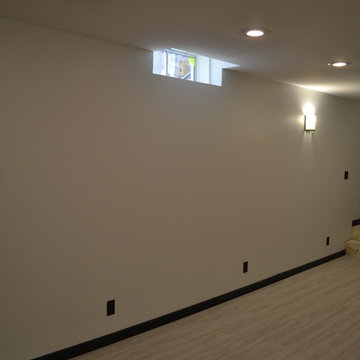
Réalisation d'un sous-sol minimaliste enterré avec un mur blanc, un sol en vinyl et un sol blanc.

Game area of basement bar hang-out space. The console area sits behind a sectional and entertainment area for snacking during a game or movie.
Exemple d'un grand sous-sol bord de mer donnant sur l'extérieur avec un mur blanc, un sol en vinyl, une cheminée standard, un manteau de cheminée en lambris de bois, un sol marron, du lambris de bois et salle de jeu.
Exemple d'un grand sous-sol bord de mer donnant sur l'extérieur avec un mur blanc, un sol en vinyl, une cheminée standard, un manteau de cheminée en lambris de bois, un sol marron, du lambris de bois et salle de jeu.
Idées déco de sous-sols avec un mur blanc et un sol en vinyl
5