Idées déco de sous-sols avec un mur blanc et un sol en vinyl
Trier par :
Budget
Trier par:Populaires du jour
21 - 40 sur 763 photos
1 sur 3

Our clients live in a beautifully maintained 60/70's era bungalow in a mature and desirable area of the city. They had previously re-developed the main floor, exterior, landscaped the front & back yards, and were now ready to develop the unfinished basement. It was a 1,000 sq ft of pure blank slate! They wanted a family room, a bar, a den, a guest bedroom large enough to accommodate a king-sized bed & walk-in closet, a four piece bathroom with an extra large 6 foot tub, and a finished laundry room. Together with our clients, a beautiful and functional space was designed and created. Have a look at the finished product. Hard to believe it is a basement! Gorgeous!
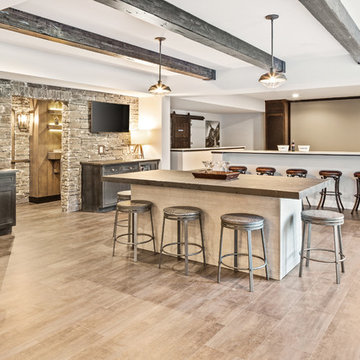
This basement features billiards, a sunken home theatre, a stone wine cellar and multiple bar areas and spots to gather with friends and family.
Idée de décoration pour un grand sous-sol champêtre donnant sur l'extérieur avec un mur blanc, un sol en vinyl, une cheminée standard, un manteau de cheminée en pierre et un sol marron.
Idée de décoration pour un grand sous-sol champêtre donnant sur l'extérieur avec un mur blanc, un sol en vinyl, une cheminée standard, un manteau de cheminée en pierre et un sol marron.
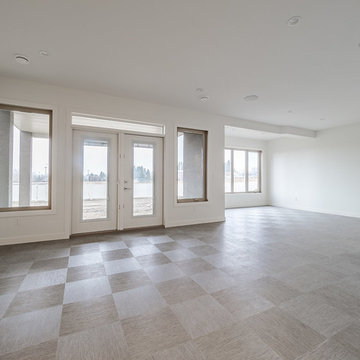
Home Builder Ridge Stone Homes
Idée de décoration pour un grand sous-sol design donnant sur l'extérieur avec un mur blanc, un sol en vinyl et un sol gris.
Idée de décoration pour un grand sous-sol design donnant sur l'extérieur avec un mur blanc, un sol en vinyl et un sol gris.
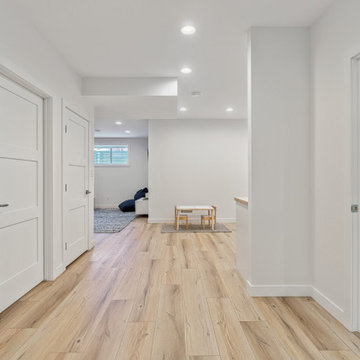
Idées déco pour un sous-sol contemporain avec un bar de salon, un mur blanc, un sol en vinyl et un sol marron.
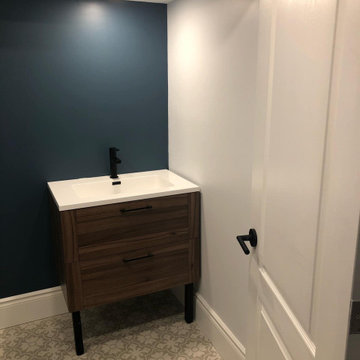
Cette image montre un sous-sol vintage donnant sur l'extérieur et de taille moyenne avec un mur blanc, un sol en vinyl, un sol marron et du lambris.
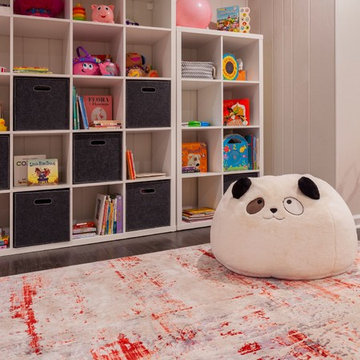
This basement renovation/playroom is a part of a whole house renovation we tackled starting in 2016, slowly and intentionally recreating each space in the house so it could be an updated, lovely space that FELT LIKE HOME to my clients.
Do you have a basement that feels dark and foreboding?
Do you long for a bright, airy, fun space to hang out in and entertain? A place for the kids to go play when it is cold and SNOWY or hotter than heck outside?
While this space previously had been quite dark and a little depressing, with fresh paint, new flooring and all the right colorful furnishings and accessories, we were able to create a fun, comfortable space for entertaining and for kids to romp & play.
A bright, happy place for this wonderful family to enjoy for years to come!
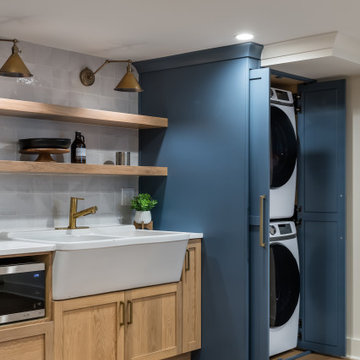
Our clients wanted to expand their living space down into their unfinished basement. While the space would serve as a family rec room most of the time, they also wanted it to transform into an apartment for their parents during extended visits. The project needed to incorporate a full bathroom and laundry.One of the standout features in the space is a Murphy bed with custom doors. We repeated this motif on the custom vanity in the bathroom. Because the rec room can double as a bedroom, we had the space to put in a generous-size full bathroom. The full bathroom has a spacious walk-in shower and two large niches for storing towels and other linens.
Our clients now have a beautiful basement space that expanded the size of their living space significantly. It also gives their loved ones a beautiful private suite to enjoy when they come to visit, inspiring more frequent visits!
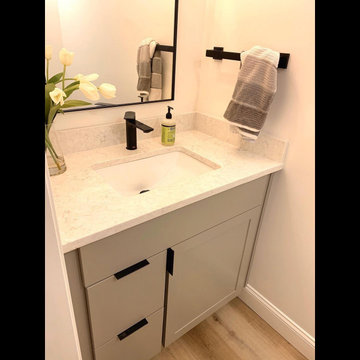
Basement finishing project - luxury vinyl plank flooring - wet bar - powder room - floating shelves - recessed entertainment area for 83" flatscreen.
Aménagement d'un sous-sol classique de taille moyenne avec un bar de salon, un mur blanc et un sol en vinyl.
Aménagement d'un sous-sol classique de taille moyenne avec un bar de salon, un mur blanc et un sol en vinyl.
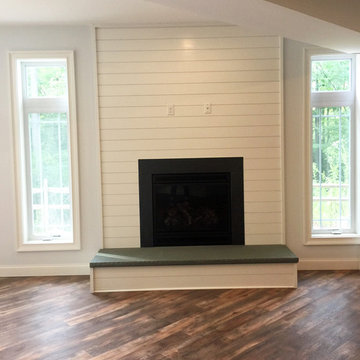
Basement renovation in Spring City, PA. That's classy shiplap siding around the fireplace. Photo credit: facebook.com/tjwhome.
Exemple d'un sous-sol tendance semi-enterré et de taille moyenne avec un mur blanc, un sol en vinyl, une cheminée standard et un sol marron.
Exemple d'un sous-sol tendance semi-enterré et de taille moyenne avec un mur blanc, un sol en vinyl, une cheminée standard et un sol marron.
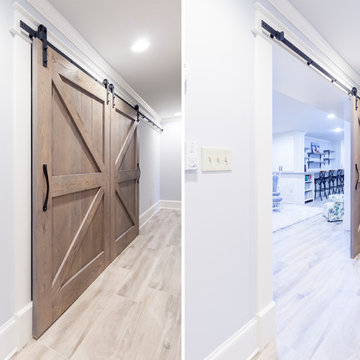
Inspiration pour un grand sous-sol rustique donnant sur l'extérieur avec un mur blanc, un sol en vinyl et un sol multicolore.
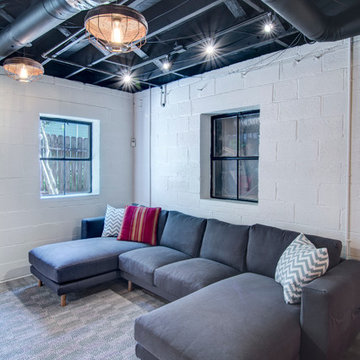
Nelson Salivia
Exemple d'un sous-sol industriel donnant sur l'extérieur et de taille moyenne avec un mur blanc, un sol en vinyl et aucune cheminée.
Exemple d'un sous-sol industriel donnant sur l'extérieur et de taille moyenne avec un mur blanc, un sol en vinyl et aucune cheminée.
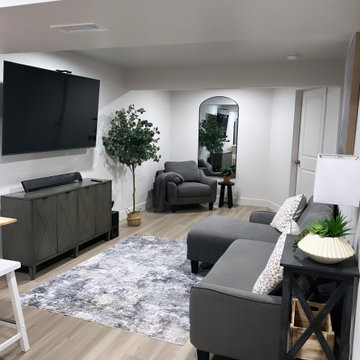
Finished basement with kitchenette & bathroom
Cette image montre un petit sous-sol minimaliste avec un mur blanc, un sol en vinyl et un sol gris.
Cette image montre un petit sous-sol minimaliste avec un mur blanc, un sol en vinyl et un sol gris.
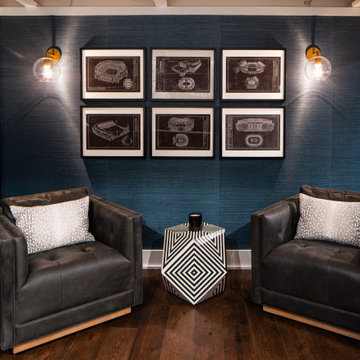
Idée de décoration pour un sous-sol minimaliste en bois enterré et de taille moyenne avec salle de cinéma, un mur blanc, un sol en vinyl et un sol marron.
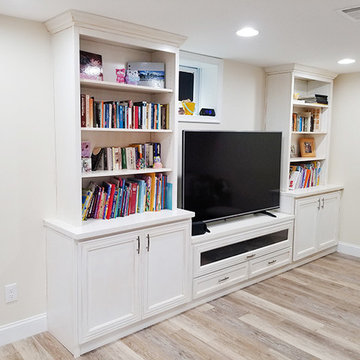
Built-In entertainment unit features side storage with bookcases and concealed electronics under TV. White with auburn glaze, mitered doors.
Cette image montre un sous-sol traditionnel donnant sur l'extérieur et de taille moyenne avec un mur blanc, un sol en vinyl, aucune cheminée et un sol multicolore.
Cette image montre un sous-sol traditionnel donnant sur l'extérieur et de taille moyenne avec un mur blanc, un sol en vinyl, aucune cheminée et un sol multicolore.
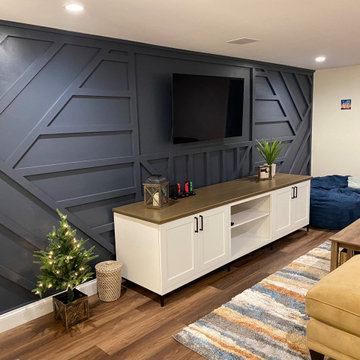
Aménagement d'un sous-sol campagne semi-enterré et de taille moyenne avec un mur blanc, un sol en vinyl, aucune cheminée et un sol marron.
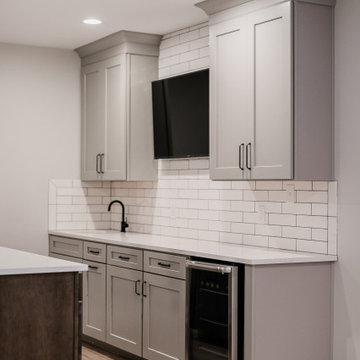
Lexington modern basement remodel.
Aménagement d'un grand sous-sol contemporain avec un mur blanc, un sol en vinyl et un sol beige.
Aménagement d'un grand sous-sol contemporain avec un mur blanc, un sol en vinyl et un sol beige.
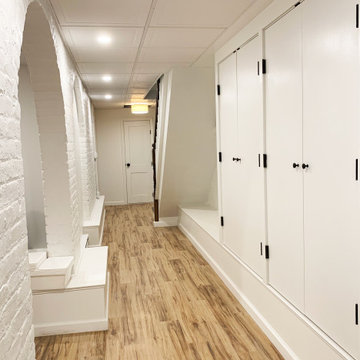
The main hall of the rec room was decidedly simple. We painted the brick and walls a crisp white and let the space speak for itself. A wall of custom closets provide ample storage. The painted brick arches provide architectural detail.
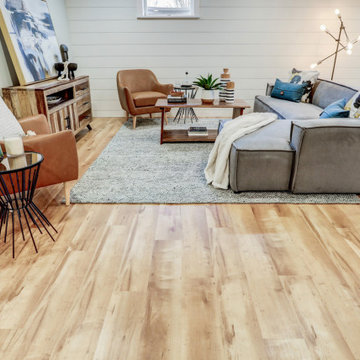
Full basement remodel with carpet stairway, industrial style railing, light brown vinyl plank flooring, white shiplap accent wall, recessed lighting, and dedicated workout area.
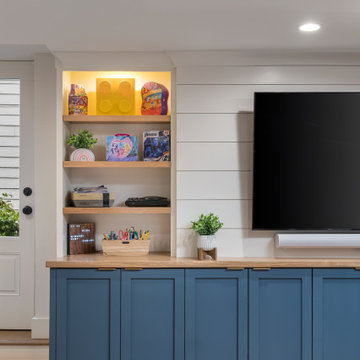
Our clients wanted to expand their living space down into their unfinished basement. While the space would serve as a family rec room most of the time, they also wanted it to transform into an apartment for their parents during extended visits. The project needed to incorporate a full bathroom and laundry.One of the standout features in the space is a Murphy bed with custom doors. We repeated this motif on the custom vanity in the bathroom. Because the rec room can double as a bedroom, we had the space to put in a generous-size full bathroom. The full bathroom has a spacious walk-in shower and two large niches for storing towels and other linens.
Our clients now have a beautiful basement space that expanded the size of their living space significantly. It also gives their loved ones a beautiful private suite to enjoy when they come to visit, inspiring more frequent visits!
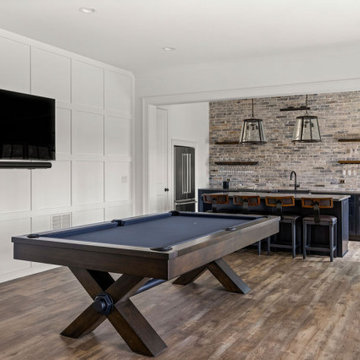
This expansive custom finished basement in Milton is a true extension of the upstairs living area and includes an elegant and multifunctional open concept design with plenty of space for entertaining and relaxing. The seamless transition between the living room, billiard room and kitchen and bar area promotes an inviting atmosphere between the designated spaces and allows for family and friends to socialize while enjoying different activities.
Idées déco de sous-sols avec un mur blanc et un sol en vinyl
2