Idées déco de sous-sols avec un mur blanc et un sol gris
Trier par :
Budget
Trier par:Populaires du jour
161 - 180 sur 1 089 photos
1 sur 3
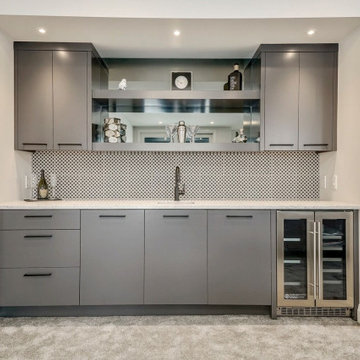
High end basement wet bar with wine fridge.
Idées déco pour un sous-sol moderne donnant sur l'extérieur avec un bar de salon, un mur blanc, moquette et un sol gris.
Idées déco pour un sous-sol moderne donnant sur l'extérieur avec un bar de salon, un mur blanc, moquette et un sol gris.
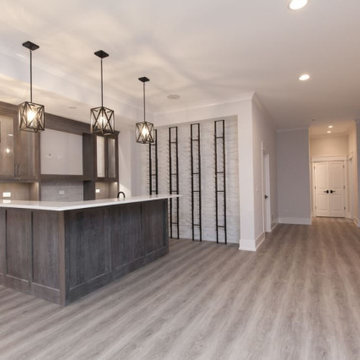
This basement is perfect for entertaining! Poker night, movie night, bunco, or a casual get-together.
Idée de décoration pour un grand sous-sol champêtre avec un bar de salon, un mur blanc, parquet clair et un sol gris.
Idée de décoration pour un grand sous-sol champêtre avec un bar de salon, un mur blanc, parquet clair et un sol gris.
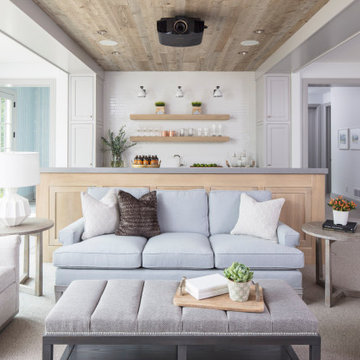
Martha O'Hara Interiors, Interior Design & Photo Styling | Troy Thies, Photography | Swan Architecture, Architect | Great Neighborhood Homes, Builder
Please Note: All “related,” “similar,” and “sponsored” products tagged or listed by Houzz are not actual products pictured. They have not been approved by Martha O’Hara Interiors nor any of the professionals credited. For info about our work: design@oharainteriors.com
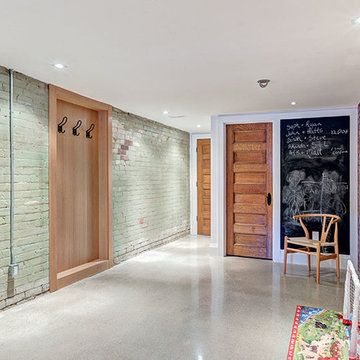
Basement with polished concrete floors, and exposed brick walls.
Cette photo montre un sous-sol scandinave semi-enterré et de taille moyenne avec un mur blanc, sol en béton ciré, une cheminée standard, un manteau de cheminée en brique et un sol gris.
Cette photo montre un sous-sol scandinave semi-enterré et de taille moyenne avec un mur blanc, sol en béton ciré, une cheminée standard, un manteau de cheminée en brique et un sol gris.

An open plan living space was created by taking down partition walls running between the posts. An egress window brings plenty of daylight into the space. Photo -
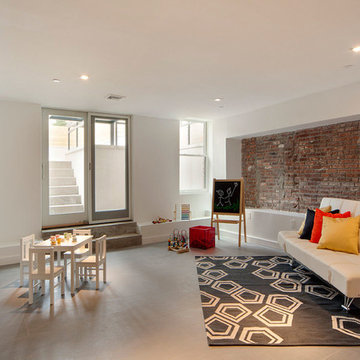
Cette photo montre un sous-sol industriel donnant sur l'extérieur avec un mur blanc, aucune cheminée et un sol gris.
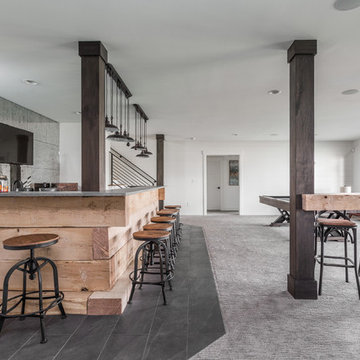
Idées déco pour un très grand sous-sol campagne donnant sur l'extérieur avec un mur blanc, moquette et un sol gris.
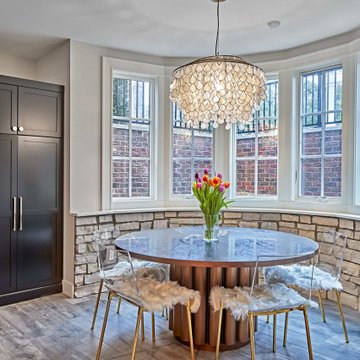
Luxury finished basement with full kitchen and bar, clack GE cafe appliances with rose gold hardware, home theater, home gym, bathroom with sauna, lounge with fireplace and theater, dining area, and wine cellar.
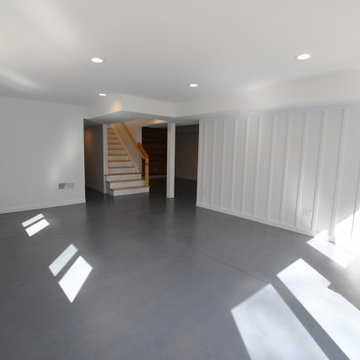
Fantastic Mid-Century Modern Ranch Home in the Catskills - Kerhonkson, Ulster County, NY. 3 Bedrooms, 3 Bathrooms, 2400 square feet on 6+ acres. Black siding, modern, open-plan interior, high contrast kitchen and bathrooms. Completely finished basement - walkout with extra bath and bedroom.
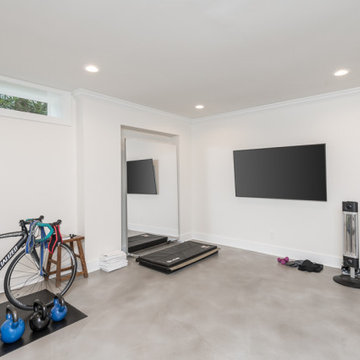
Our clients had significant damage to their finished basement from a city sewer line break at the street. Once mitigation and sanitation were complete, we worked with our clients to maximized the space by relocating the powder room and wet bar cabinetry and opening up the main living area. The basement now functions as a much wished for exercise area and hang out lounge. The wood shelves, concrete floors and barn door give the basement a modern feel. We are proud to continue to give this client a great renovation experience.

Réalisation d'un sous-sol tradition enterré et de taille moyenne avec un mur blanc, sol en stratifié, aucune cheminée et un sol gris.
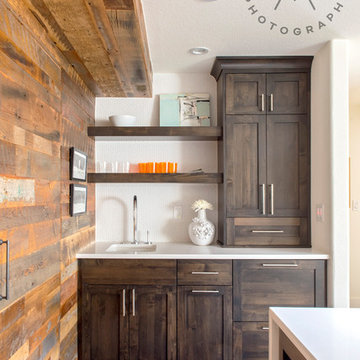
HBK Photography shot for Lauren Maggio Design
Aménagement d'un sous-sol classique semi-enterré et de taille moyenne avec un mur blanc, sol en béton ciré et un sol gris.
Aménagement d'un sous-sol classique semi-enterré et de taille moyenne avec un mur blanc, sol en béton ciré et un sol gris.
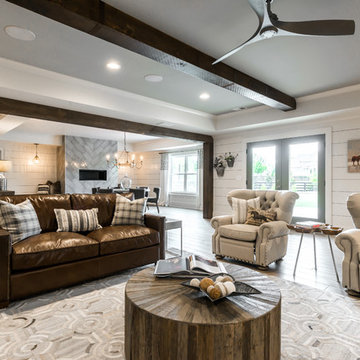
Cette photo montre un sous-sol moderne donnant sur l'extérieur et de taille moyenne avec un mur blanc, parquet clair, une cheminée standard et un sol gris.
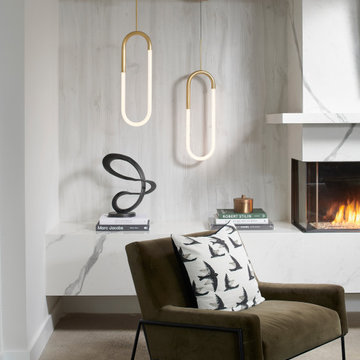
Idée de décoration pour un très grand sous-sol design donnant sur l'extérieur avec salle de jeu, un mur blanc, sol en béton ciré, une cheminée d'angle, un manteau de cheminée en pierre et un sol gris.
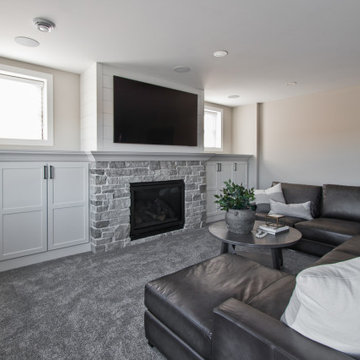
Lower Level storage by Aspect Cabinetry • Tundra on Maple || Gray Carpet by Mohawk • Natural Opulence II, Mineral
Exemple d'un sous-sol chic avec un mur blanc, moquette, un manteau de cheminée en pierre de parement, un sol gris et du lambris de bois.
Exemple d'un sous-sol chic avec un mur blanc, moquette, un manteau de cheminée en pierre de parement, un sol gris et du lambris de bois.
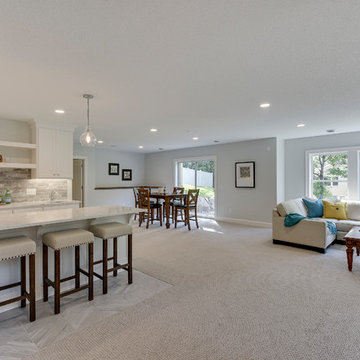
Inspiration pour un grand sous-sol traditionnel donnant sur l'extérieur avec un mur blanc, moquette et un sol gris.
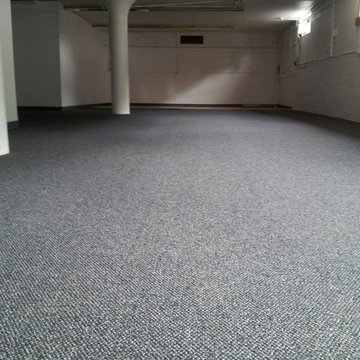
Carpet installation for bicycle shop
Cette photo montre un grand sous-sol chic semi-enterré avec un mur blanc, moquette, aucune cheminée et un sol gris.
Cette photo montre un grand sous-sol chic semi-enterré avec un mur blanc, moquette, aucune cheminée et un sol gris.
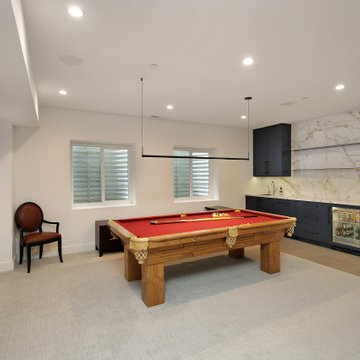
Réalisation d'un grand sous-sol minimaliste enterré avec salle de jeu, un mur blanc, moquette et un sol gris.
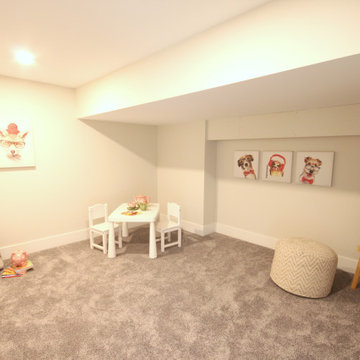
This secret room is located behind a push door disguised by shiplap to match the wall and tucked under the mid-level foyer. Utilizing this space and installing carpet will make it the perfect hiding, secret fort for kids of all ages. If storage is what you need this will hold all your year-round storage bins perfectly.
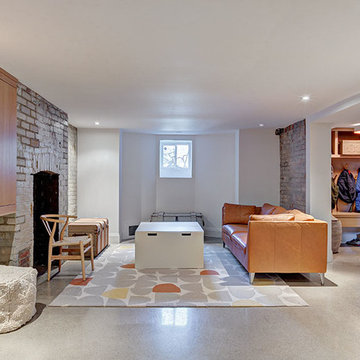
Basement with polished concrete floors, and exposed brick walls.
Réalisation d'un sous-sol nordique semi-enterré et de taille moyenne avec un mur blanc, sol en béton ciré, une cheminée standard, un manteau de cheminée en brique et un sol gris.
Réalisation d'un sous-sol nordique semi-enterré et de taille moyenne avec un mur blanc, sol en béton ciré, une cheminée standard, un manteau de cheminée en brique et un sol gris.
Idées déco de sous-sols avec un mur blanc et un sol gris
9