Idées déco de sous-sols avec un mur blanc et un sol gris
Trier par :
Budget
Trier par:Populaires du jour
121 - 140 sur 1 089 photos
1 sur 3
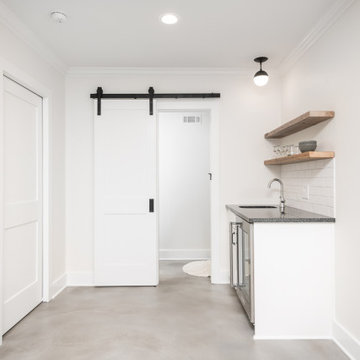
Our clients had significant damage to their finished basement from a city sewer line break at the street. Once mitigation and sanitation were complete, we worked with our clients to maximized the space by relocating the powder room and wet bar cabinetry and opening up the main living area. The basement now functions as a much wished for exercise area and hang out lounge. The wood shelves, concrete floors and barn door give the basement a modern feel. We are proud to continue to give this client a great renovation experience.
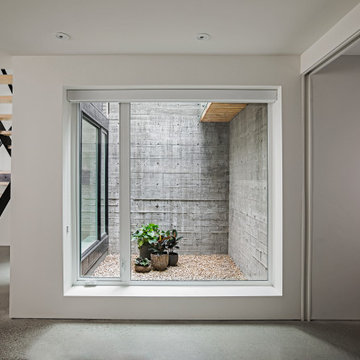
An oversized raw concrete light well provides the basement space with full-size glazing and a wealth of natural light. This single architectural element boosts the look and feel of the basement level, and connects it to the rest of the home.

Media room / family room basement: We transformed a large finished basement in suburban New Jersery into a farmhouse inspired, chic media / family room. The barn door media cabinet with iron hardware steals the show and makes for the perfect transition between TV-watching to hanging out and playing family games. A cozy gray fabric on the sectional sofa is offset by the elegant leather sofa and acrylic chair. This family-friendly space is adjacent to an open-concept kids playroom and craft room, which echo the same color palette and materials with a more youthful look. See the full project to view playroom and craft room.
Photo Credits: Erin Coren, Curated Nest Interiors
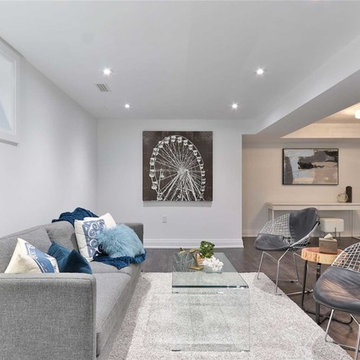
Basement Wet Bar with Entertainment Area, and Play Nursery.
Cette photo montre un grand sous-sol moderne enterré avec un mur blanc, un sol en vinyl et un sol gris.
Cette photo montre un grand sous-sol moderne enterré avec un mur blanc, un sol en vinyl et un sol gris.
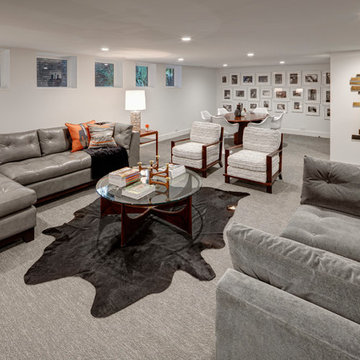
Inspiration pour un grand sous-sol vintage semi-enterré avec un mur blanc, moquette, aucune cheminée et un sol gris.
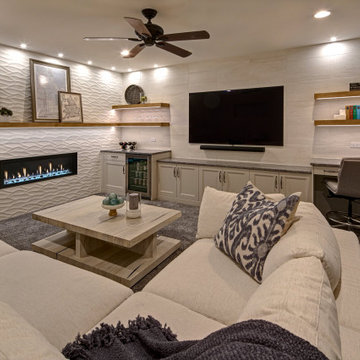
A young growing family purchased a great home in Chicago’s West Bucktown, right by Logan Square. It had good bones. The basement had been redone at some point, but it was due for another refresh. It made sense to plan a mindful remodel that would acommodate life as the kids got older.
“A nice place to just hang out” is what the owners told us they wanted. “You want your kids to want to be in your house. When friends are over, you want them to have a nice space to go to and enjoy.”
Design Objectives:
Level up the style to suit this young family
Add bar area, desk, and plenty of storage
Include dramatic linear fireplace
Plan for new sectional
Improve overall lighting
THE REMODEL
Design Challenges:
Awkward corner fireplace creates a challenge laying out furniture
No storage for kids’ toys and games
Existing space was missing the wow factor – it needs some drama
Update the lighting scheme
Design Solutions:
Remove the existing corner fireplace and dated mantle, replace with sleek linear fireplace
Add tile to both fireplace wall and tv wall for interest and drama
Include open shelving for storage and display
Create bar area, ample storage, and desk area
THE RENEWED SPACE
The homeowners love their renewed basement. It’s truly a welcoming, functional space. They can enjoy it together as a family, and it also serves as a peaceful retreat for the parents once the kids are tucked in for the night.
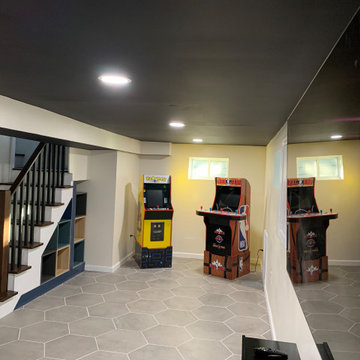
We updated and designed an unfinished basement and laundry room. Our clients wanted a multiuse basement space - game room, media room, storage, and laundry room. In addition, we created new stairs and under the steps storage.
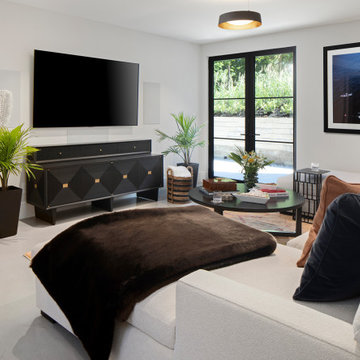
Modern European lower level living room
Idées déco pour un sous-sol moderne de taille moyenne avec un mur blanc, sol en béton ciré et un sol gris.
Idées déco pour un sous-sol moderne de taille moyenne avec un mur blanc, sol en béton ciré et un sol gris.

We really enjoyed consulting and designing this basement project design and I’m very pleased with how it turned out! We did a complimenting color scheme between the wall and base cabinets by using a grey for the base and white for the wall. We did black handle pulls for all the cabinets to bring the two colors together. We went with a white oak style for the floor to really bring the light through the entire basement. This helps carry the light through the space which is always a good idea when you don’t have many windows to play with. For the backsplash we chose a glossy textured/wavy subway tile to add some depth and texture to the kitchens character.I really enjoyed consulting this basement project design and I’m very pleased with how it turned out! We did a complimenting color scheme between the wall and base cabinets by using a grey for the base and white for the wall. We did black handle pulls for all the cabinets to bring the two colors together. We went with a white oak style for the floor to really bring the light through the entire basement. This helps carry the light through the space which is always a good idea when you don’t have many windows to play with. For the backsplash we chose a glossy textured/wavy subway tile to add some depth and texture to the kitchens character.I really enjoyed consulting this basement project design and I’m very pleased with how it turned out! We did a complimenting color scheme between the wall and base cabinets by using a grey for the base and white for the wall. We did black handle pulls for all the cabinets to bring the two colors together. We went with a white oak style for the floor to really bring the light through the entire basement. This helps carry the light through the space which is always a good idea when you don’t have many windows to play with. For the backsplash we chose a glossy textured/wavy subway tile to add some depth and texture to the kitchens character.I really enjoyed consulting this basement project design and I’m very pleased with how it turned out! We did a complimenting color scheme between the wall and base cabinets by using a grey for the base and white for the wall. We did black handle pulls for all the cabinets to bring the two colors together. We went with a white oak style for the floor to really bring the light through the entire basement. This helps carry the light through the space which is always a good idea when you don’t have many windows to play with. For the backsplash we chose a glossy textured/wavy subway tile to add some depth and texture to the kitchens character.
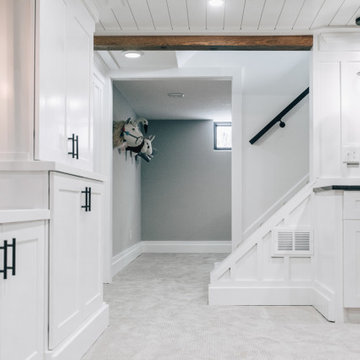
Basement reno,
Cette photo montre un sous-sol nature enterré et de taille moyenne avec un bar de salon, un mur blanc, moquette, un sol gris, un plafond en bois et du lambris.
Cette photo montre un sous-sol nature enterré et de taille moyenne avec un bar de salon, un mur blanc, moquette, un sol gris, un plafond en bois et du lambris.

| Living Room| There was a non functional fireplace that was smack dab in the middle of the room and ran all the way up throughout the house (3 stories). Instead of demolishing and spending a ton of money and disruption we decided to keep the interesting quirk and making it a focal point of the space.
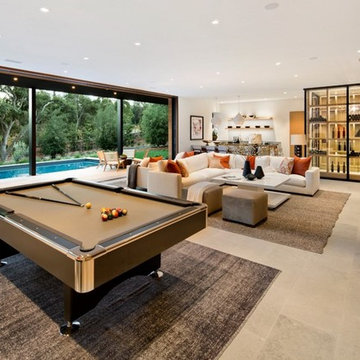
The generous size of the Game Room with the seamless transition to the outdoor patio/pool provides a fun space for family and guests to enjoy.
Aménagement d'un grand sous-sol contemporain donnant sur l'extérieur avec salle de jeu, un mur blanc, un sol gris et un sol en calcaire.
Aménagement d'un grand sous-sol contemporain donnant sur l'extérieur avec salle de jeu, un mur blanc, un sol gris et un sol en calcaire.
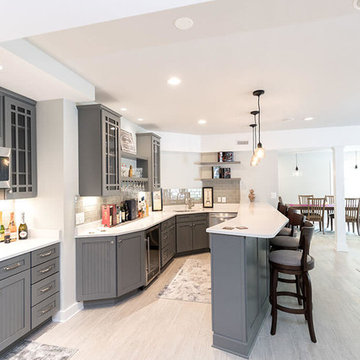
This basement space is the perfect place for entertaining. Bright colors and muted accents give this room so much potential in Silver Spring, Maryland. Visit VKB Kitchen & Bath for your remodel project or call us at (410) 290-9099.
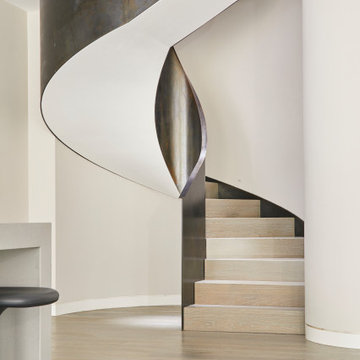
Our client bought a Hacienda styled house in Hove, Sussex, which was unloved, and had a dilapidated pool and garden, as well as a tired interior.
We provided a full architectural and interior design service through to completion of the project, developing the brief with the client, and managing a complex project and multiple team members including an M and E consultant, stuctural engineer, specialist pool and glazing suppliers and landscaping designers. We created a new basement under the house and garden, utilising the gradient of the site, to minimise excavation and impact on the house. It contains a new swimming pool, gym, living and entertainment areas, as well as storage and plant rooms. Accessed through a new helical staircase, the basement area draws light from 2 full height glazed walls opening onto a lower garden area. The glazing was a Skyframe system supplied by cantifix. We also inserted a long linear rooflight over the pool itself, which capture sunlight onto the water below.
The existing house itself has been extended in a fashion sympathetic to the original look of the house. We have built out over the existing garage to create new living and bedroom accommodation, as well as a new ensuite. We have also inserted a new glazed cupola over the hallway and stairs, and remodelled the kitchen, with a curved glazed wall and a modern family kitchen.
A striking new landscaping scheme by Alladio Sims has embeded the redeveloped house into its setting. It is themed around creating a journey around different zones of the upper and lower gardens, maximising opportunities of the site, views of the sea and using a mix of hard and soft landscaping. A new minimal car port and bike storage keep cars away from the front elevation of the house.
Having obtained planning permission for the works in 2019 via Brighton and Hove council, for a new basement and remodelling of the the house, the works were carrried out and completed in 2021 by Woodmans, a contractor we have partnered with on many occasions.
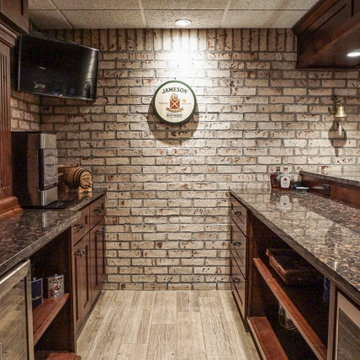
Aménagement d'un petit sous-sol montagne donnant sur l'extérieur avec un bar de salon, un mur blanc, parquet clair, une cheminée double-face, un manteau de cheminée en brique, un sol gris et un mur en parement de brique.
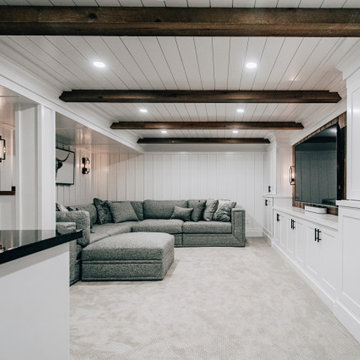
Basement reno,
Cette image montre un sous-sol rustique enterré et de taille moyenne avec un bar de salon, un mur blanc, moquette, un sol gris, un plafond en bois et du lambris.
Cette image montre un sous-sol rustique enterré et de taille moyenne avec un bar de salon, un mur blanc, moquette, un sol gris, un plafond en bois et du lambris.
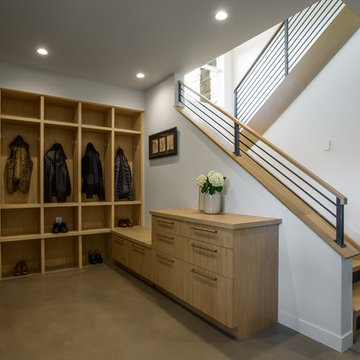
Idée de décoration pour un sous-sol design de taille moyenne avec un mur blanc, sol en béton ciré et un sol gris.
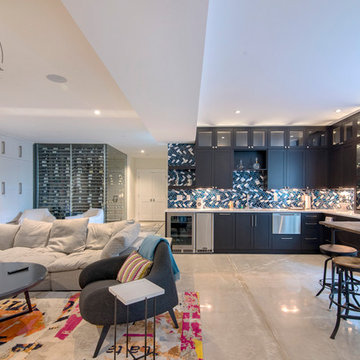
HBK Photography shot for Field West Construction
Cette image montre un grand sous-sol traditionnel semi-enterré avec un mur blanc, sol en béton ciré et un sol gris.
Cette image montre un grand sous-sol traditionnel semi-enterré avec un mur blanc, sol en béton ciré et un sol gris.
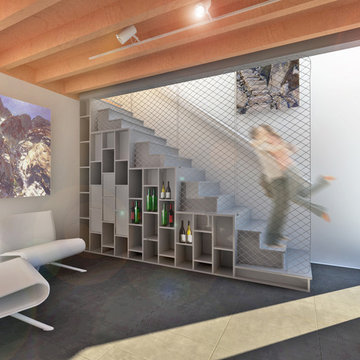
Cette image montre un petit sous-sol donnant sur l'extérieur avec un mur blanc, un sol en carrelage de porcelaine, aucune cheminée et un sol gris.
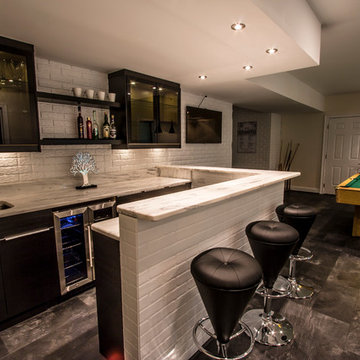
Idées déco pour un sous-sol contemporain donnant sur l'extérieur et de taille moyenne avec un mur blanc, aucune cheminée et un sol gris.
Idées déco de sous-sols avec un mur blanc et un sol gris
7