Idées déco de sous-sols avec un mur blanc et un sol gris
Trier par :
Budget
Trier par:Populaires du jour
41 - 60 sur 1 089 photos
1 sur 3
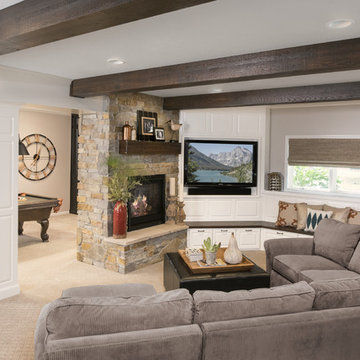
Cette photo montre un grand sous-sol chic semi-enterré avec moquette, une cheminée standard, un manteau de cheminée en pierre, un sol gris et un mur blanc.
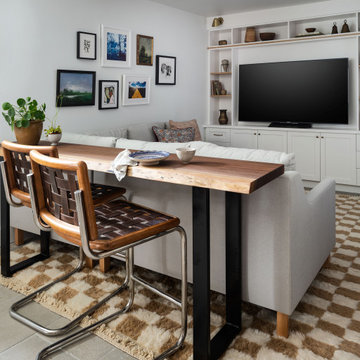
Aménagement d'un petit sous-sol scandinave avec un mur blanc, un sol en calcaire et un sol gris.

The owners wanted to add space to their DC home by utilizing the existing dark, wet basement. We were able to create a light, bright space for their growing family. Behind the walls we updated the plumbing, insulation and waterproofed the basement. You can see the beautifully finished space is multi-functional with a play area, TV viewing, new spacious bath and laundry room - the perfect space for a growing family.

This basement remodel held special significance for an expectant young couple eager to adapt their home for a growing family. Facing the challenge of an open layout that lacked functionality, our team delivered a complete transformation.
The project's scope involved reframing the layout of the entire basement, installing plumbing for a new bathroom, modifying the stairs for code compliance, and adding an egress window to create a livable bedroom. The redesigned space now features a guest bedroom, a fully finished bathroom, a cozy living room, a practical laundry area, and private, separate office spaces. The primary objective was to create a harmonious, open flow while ensuring privacy—a vital aspect for the couple. The final result respects the original character of the house, while enhancing functionality for the evolving needs of the homeowners expanding family.

This was an unfinished basement. The homeowner was able to pick out their materials for the most part. We assisted in some other material selections and were able to help design the overall look and get the vision implemented.
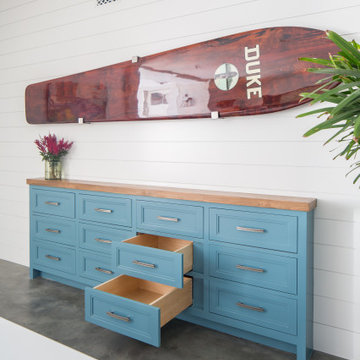
Subterranean Game Room
Réalisation d'un très grand sous-sol marin enterré avec un mur blanc, sol en béton ciré et un sol gris.
Réalisation d'un très grand sous-sol marin enterré avec un mur blanc, sol en béton ciré et un sol gris.
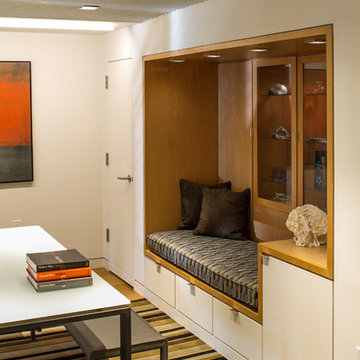
Photo by: Jeffrey E. Tryon
Réalisation d'un sous-sol vintage semi-enterré et de taille moyenne avec un mur blanc, moquette, aucune cheminée et un sol gris.
Réalisation d'un sous-sol vintage semi-enterré et de taille moyenne avec un mur blanc, moquette, aucune cheminée et un sol gris.
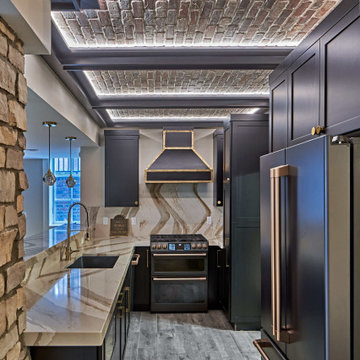
Luxury finished basement with full kitchen and bar, clack GE cafe appliances with rose gold hardware, home theater, home gym, bathroom with sauna, lounge with fireplace and theater, dining area, and wine cellar.
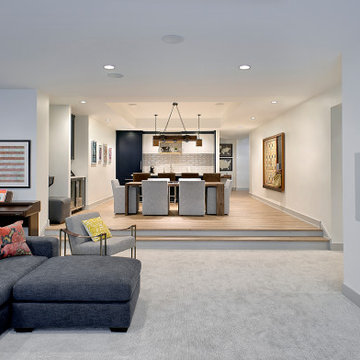
Linkfloor Empire LVT flooring in tan by Porcelanosa in lower level
Woodharbor kitchenette with Subzero appliance package
Shuffleboard table, Arcade Legends Console and Cocktail Arcade Machine by ABT Cave
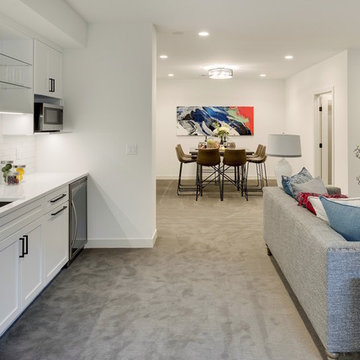
Cette image montre un sous-sol minimaliste avec un mur blanc et un sol gris.

For a family that loves hosting large gatherings, this expansive home is a dream; boasting two unique entertaining spaces, each expanding onto outdoor-living areas, that capture its magnificent views. The sheer size of the home allows for various ‘experiences’; from a rec room perfect for hosting game day and an eat-in wine room escape on the lower-level, to a calming 2-story family greatroom on the main. Floors are connected by freestanding stairs, framing a custom cascading-pendant light, backed by a stone accent wall, and facing a 3-story waterfall. A custom metal art installation, templated from a cherished tree on the property, both brings nature inside and showcases the immense vertical volume of the house.
Photography: Paul Grdina
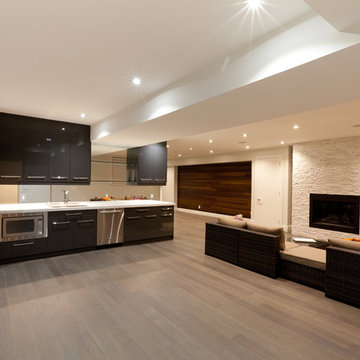
This basement offers full-size kitchen appliances, paneled dark wood accent wall, and a gas fireplace.
Réalisation d'un grand sous-sol design enterré avec un mur blanc, parquet clair, une cheminée standard, un manteau de cheminée en pierre et un sol gris.
Réalisation d'un grand sous-sol design enterré avec un mur blanc, parquet clair, une cheminée standard, un manteau de cheminée en pierre et un sol gris.
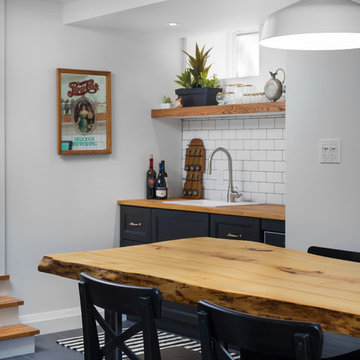
This eclectic space is infused with unique pieces and warm finishes combined to create a welcoming and comfortable space. We used Ikea kitchen cabinets and butcher block counter top for the bar area and built in media center. Custom wood floating shelves to match, maximize storage while maintaining clean lines and minimizing clutter. A custom bar table in the same wood tones is the perfect spot to hang out and play games. Splashes of brass and pewter in the hardware and antique accessories offset bright accents that pop against or white walls and ceiling. Grey floor tiles are an easy to clean solution warmed up by woven area rugs.
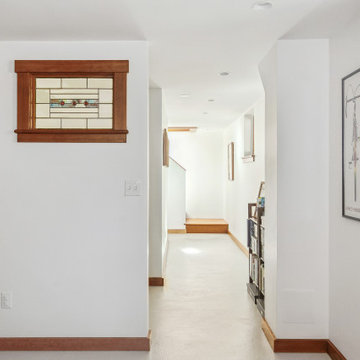
This basement remodel held special significance for an expectant young couple eager to adapt their home for a growing family. Facing the challenge of an open layout that lacked functionality, our team delivered a complete transformation.
The project's scope involved reframing the layout of the entire basement, installing plumbing for a new bathroom, modifying the stairs for code compliance, and adding an egress window to create a livable bedroom. The redesigned space now features a guest bedroom, a fully finished bathroom, a cozy living room, a practical laundry area, and private, separate office spaces. The primary objective was to create a harmonious, open flow while ensuring privacy—a vital aspect for the couple. The final result respects the original character of the house, while enhancing functionality for the evolving needs of the homeowners expanding family.

Cette photo montre un sous-sol rétro enterré et de taille moyenne avec salle de jeu, un mur blanc, moquette, une cheminée standard, un manteau de cheminée en carrelage, un sol gris et du lambris.

Beautiful renovated ranch with 3 bedrooms, 2 bathrooms and finished basement with bar and family room in Stamford CT staged by BA Staging & Interiors.
Open floor plan living and dining room features a wall of windows and stunning view into property and backyard pool.
The staging was was designed to match the charm of the home with the contemporary updates..
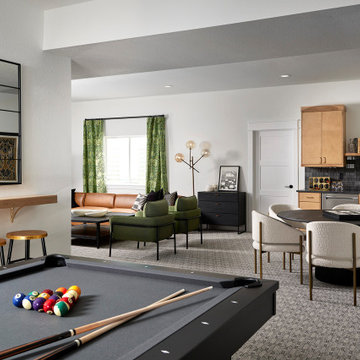
The ultimate entertaining space. We love this patterned carpet to bring together 3 separate zones: tv, bar and pool table areas.
Aménagement d'un très grand sous-sol contemporain semi-enterré avec un bar de salon, un mur blanc, moquette et un sol gris.
Aménagement d'un très grand sous-sol contemporain semi-enterré avec un bar de salon, un mur blanc, moquette et un sol gris.
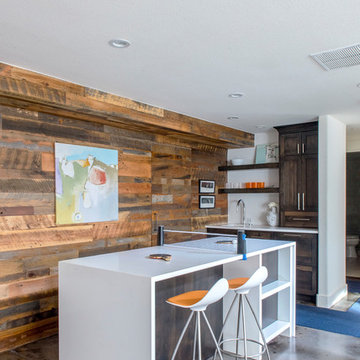
Idées déco pour un sous-sol classique semi-enterré et de taille moyenne avec un mur blanc, sol en béton ciré et un sol gris.
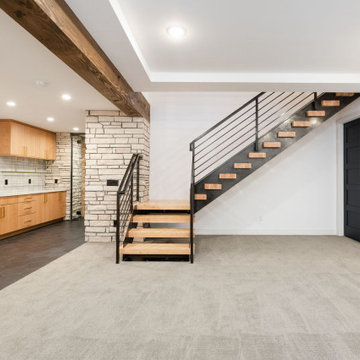
Inspiration pour un sous-sol minimaliste enterré avec un bar de salon, un mur blanc, moquette, un sol gris et poutres apparentes.

Aménagement d'un sous-sol moderne de taille moyenne avec salle de cinéma, un mur blanc, un sol en carrelage de porcelaine, une cheminée standard, un manteau de cheminée en carrelage et un sol gris.
Idées déco de sous-sols avec un mur blanc et un sol gris
3