Idées déco de sous-sols avec un mur bleu et un mur jaune
Trier par :
Budget
Trier par:Populaires du jour
161 - 180 sur 2 224 photos
1 sur 3
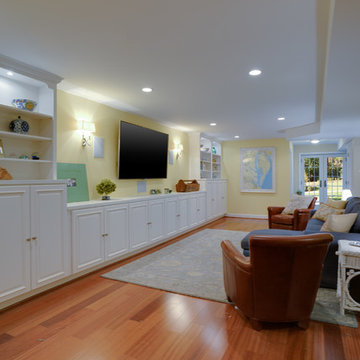
Jason Flakes
Idée de décoration pour un sous-sol design de taille moyenne avec un mur jaune et parquet clair.
Idée de décoration pour un sous-sol design de taille moyenne avec un mur jaune et parquet clair.
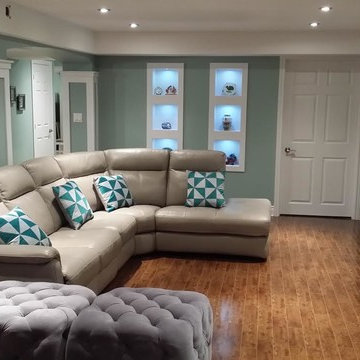
This is an Ottawa basement renovation done by Dream Touch Renovations.
The home owners love it, and we're excited to showcase this simple yet awesome design.
The walls will look great when they get more pictures up!
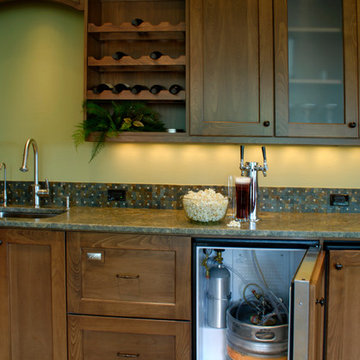
Basement Renovation
Photos: Rebecca Zurstadt-Peterson
Cabinets: Hayes Cabinets
Idée de décoration pour un grand sous-sol tradition donnant sur l'extérieur avec un mur jaune et moquette.
Idée de décoration pour un grand sous-sol tradition donnant sur l'extérieur avec un mur jaune et moquette.
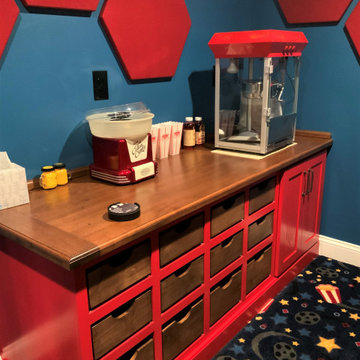
Home theater with custom maple cabinetry including soft-close drawers for candy storage
Réalisation d'un petit sous-sol tradition donnant sur l'extérieur avec salle de cinéma, un mur bleu, moquette, un sol multicolore et un plafond à caissons.
Réalisation d'un petit sous-sol tradition donnant sur l'extérieur avec salle de cinéma, un mur bleu, moquette, un sol multicolore et un plafond à caissons.
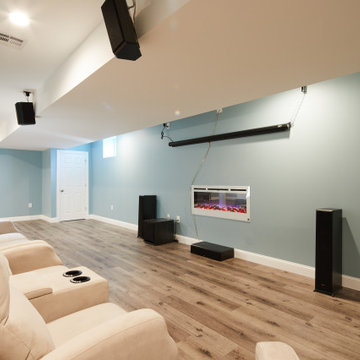
Open space, bright and fun for family and friends. Great space for the kids and entertaining friends and family
Cette image montre un sous-sol traditionnel enterré et de taille moyenne avec salle de cinéma, un mur bleu, un sol en vinyl et un sol beige.
Cette image montre un sous-sol traditionnel enterré et de taille moyenne avec salle de cinéma, un mur bleu, un sol en vinyl et un sol beige.
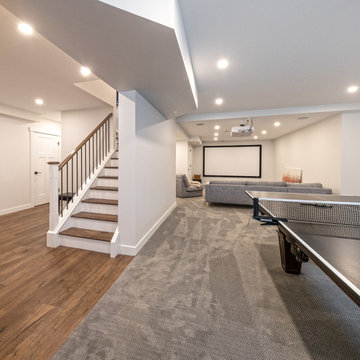
Take a look at the transformation of this 90's era home into a modern craftsman! We did a full interior and exterior renovation down to the studs on all three levels that included re-worked floor plans, new exterior balcony, movement of the front entry to the other street side, a beautiful new front porch, an addition to the back, and an addition to the garage to make it a quad. The inside looks gorgeous! Basically, this is now a new home!
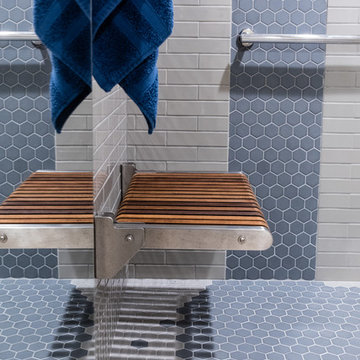
Jeff Beck Photography
Aménagement d'un sous-sol classique donnant sur l'extérieur et de taille moyenne avec un mur bleu, un sol en carrelage de céramique et un sol bleu.
Aménagement d'un sous-sol classique donnant sur l'extérieur et de taille moyenne avec un mur bleu, un sol en carrelage de céramique et un sol bleu.
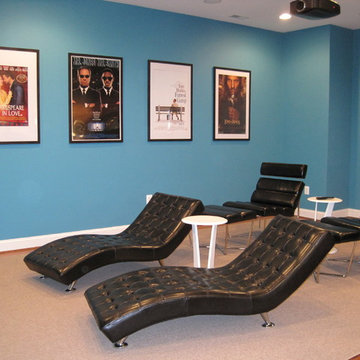
A finished basement project in Leesburg VA by Town & Country. Designed & built a nice, open home theater area with hidden drop down screen & ceiling projector. Modern leather seating & tables
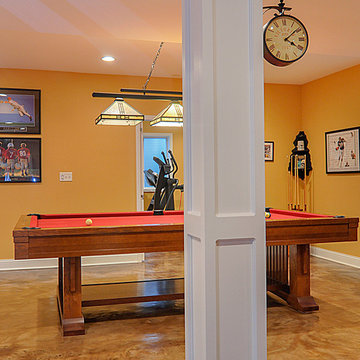
Rachael Ormond
Idées déco pour un grand sous-sol classique enterré avec un mur jaune et sol en béton ciré.
Idées déco pour un grand sous-sol classique enterré avec un mur jaune et sol en béton ciré.
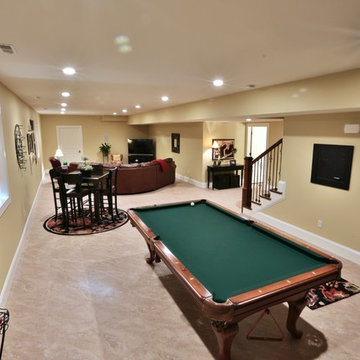
Myles Beeson, Photographer
Inspiration pour un grand sous-sol traditionnel semi-enterré avec un mur jaune et aucune cheminée.
Inspiration pour un grand sous-sol traditionnel semi-enterré avec un mur jaune et aucune cheminée.
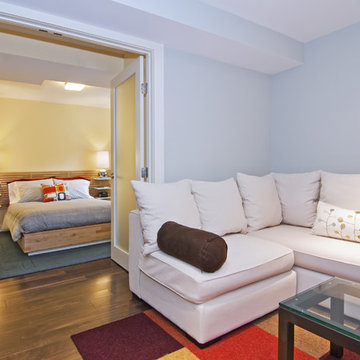
Complete renovation of an unfinished basement in a classic south Minneapolis stucco home. Truly a transformation of the existing footprint to create a finished lower level complete with family room, ¾ bath, guest bedroom, and laundry. The clients charged the construction and design team with maintaining the integrity of their 1914 bungalow while renovating their unfinished basement into a finished lower level.

Photography Credit: Jody Robinson, Photo Designs by Jody
Idées déco pour un sous-sol classique avec un mur bleu, un sol en bois brun et un sol marron.
Idées déco pour un sous-sol classique avec un mur bleu, un sol en bois brun et un sol marron.
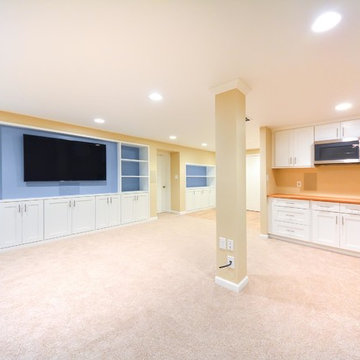
This custom built-in has room for the TV, media storage and shelves to display important pieces.
Aménagement d'un sous-sol classique donnant sur l'extérieur et de taille moyenne avec un mur jaune, moquette, aucune cheminée et un sol beige.
Aménagement d'un sous-sol classique donnant sur l'extérieur et de taille moyenne avec un mur jaune, moquette, aucune cheminée et un sol beige.
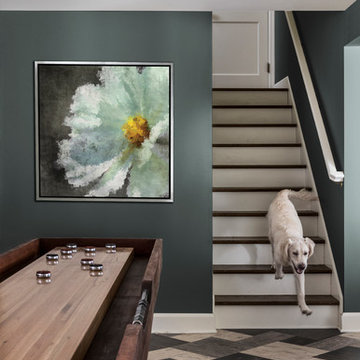
An inviting basement remodel that we designed to meet all the comforts and luxuries of our clients! Cool tones of gray paired with gold and other rich earth tones offer a warm but edgy contrast. Depth and visual intrigue is found top to bottom and side to side with carefully selected vintage vinyl tile flooring, bold prints, rich organic woods.
Designed by Portland interior design studio Angela Todd Studios, who also serves Cedar Hills, King City, Lake Oswego, Cedar Mill, West Linn, Hood River, Bend, and other surrounding areas.
For more about Angela Todd Studios, click here: https://www.angelatoddstudios.com/
To learn more about this project, click here: https://www.angelatoddstudios.com/portfolio/1932-hoyt-street-tudor/
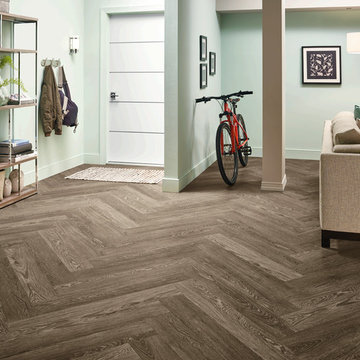
Exemple d'un sous-sol chic enterré et de taille moyenne avec un mur bleu, un sol en bois brun et un sol marron.

A unique blue pool table, stylish pendants, futuristic metal accents and a floating gas fireplace all contribute to the contemporary feel of the basement.

Inspiration pour un sous-sol traditionnel avec un mur bleu, parquet foncé, aucune cheminée et un sol marron.
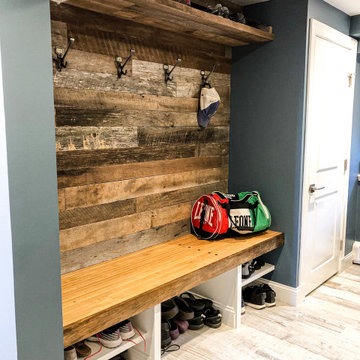
Full lower level remodel of an expansive ranch home in the suburbs of Boston. Incorporating in a laundry/mud room, full bathroom remodel, living area with fireplace and entertaining space, guest bedroom.
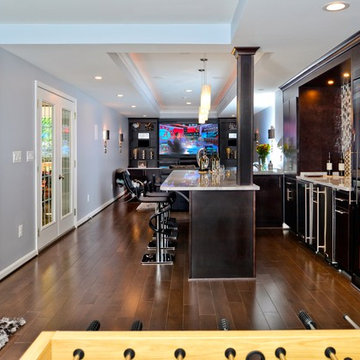
This gorgeous basement has an open and inviting entertainment area, bar area, theater style seating, gaming area, a full bath, exercise room and a full guest bedroom for in laws. Across the French doors is the bar seating area with gorgeous pin drop pendent lights, exquisite marble top bar, dark espresso cabinetry, tall wine Capitan, and lots of other amenities. Our designers introduced a very unique glass tile backsplash tile to set this bar area off and also interconnect this space with color schemes of fireplace area; exercise space is covered in rubber floorings, gaming area has a bar ledge for setting drinks, custom built-ins to display arts and trophies, multiple tray ceilings, indirect lighting as well as wall sconces and drop lights; guest suite bedroom and bathroom, the bath was designed with a walk in shower, floating vanities, pin hanging vanity lights,
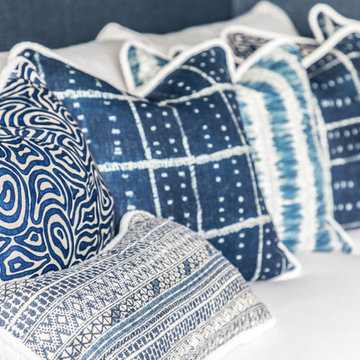
Marco Ricca
Cette photo montre un grand sous-sol chic donnant sur l'extérieur avec un mur bleu, un sol en calcaire et un sol gris.
Cette photo montre un grand sous-sol chic donnant sur l'extérieur avec un mur bleu, un sol en calcaire et un sol gris.
Idées déco de sous-sols avec un mur bleu et un mur jaune
9