Idées déco de sous-sols avec un mur bleu et un mur jaune
Trier par :
Budget
Trier par:Populaires du jour
181 - 200 sur 2 224 photos
1 sur 3
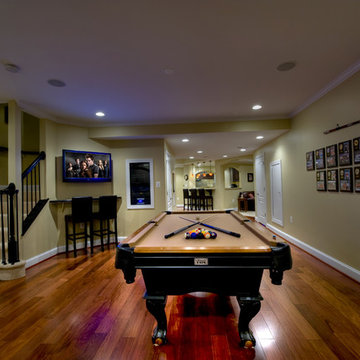
The unique layout of the basement floorplan creates room for a dedicated pool area, bar with seating, media area with couch and fireplace, theatre room, and a small office.

The walk-out basement in this beautiful home features a large gameroom complete with modern seating, a large screen TV, a shuffleboard table, a full-sized pool table and a full kitchenette. The adjoining walk-out patio features a spiral staircase connecting the upper backyard and the lower side yard. The patio area has four comfortable swivel chairs surrounding a round firepit and an outdoor dining table and chairs. In the gameroom, swivel chairs allow for conversing, watching TV or for turning to view the game at the pool table. Modern artwork and a contrasting navy accent wall add a touch of sophistication to the fun space.

Aménagement d'un grand sous-sol classique en bois enterré avec un bar de salon, un mur bleu, sol en stratifié, cheminée suspendue, un manteau de cheminée en bois et un sol marron.
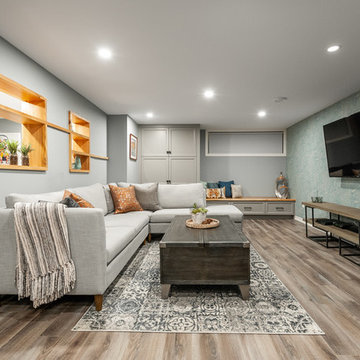
This open basement living space allows a generous sized sectional sofa, and coffee table to focus on the tv wall without making it feel overwhelmed. The shelving between the tv area and the games room creates a comfortable devision of space.
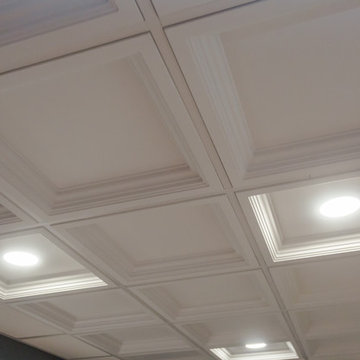
Sara Cox Photography
Exemple d'un sous-sol chic enterré et de taille moyenne avec un mur bleu, un sol en vinyl, aucune cheminée et un sol marron.
Exemple d'un sous-sol chic enterré et de taille moyenne avec un mur bleu, un sol en vinyl, aucune cheminée et un sol marron.
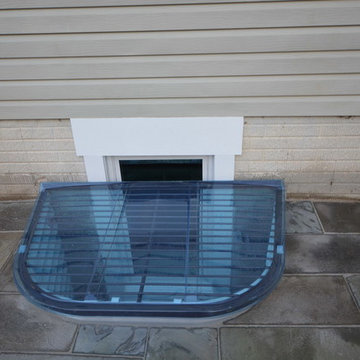
Cette photo montre un grand sous-sol chic donnant sur l'extérieur avec un mur jaune et moquette.
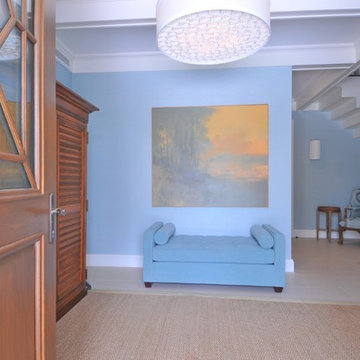
Idées déco pour un grand sous-sol bord de mer donnant sur l'extérieur avec un mur bleu, aucune cheminée et un sol beige.
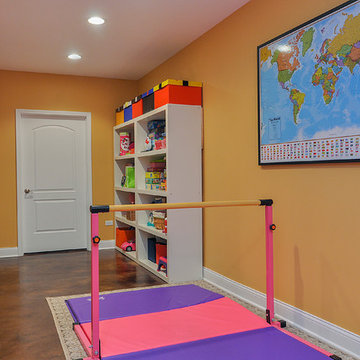
Rachael Ormond
Exemple d'un grand sous-sol chic enterré avec un mur jaune et sol en béton ciré.
Exemple d'un grand sous-sol chic enterré avec un mur jaune et sol en béton ciré.
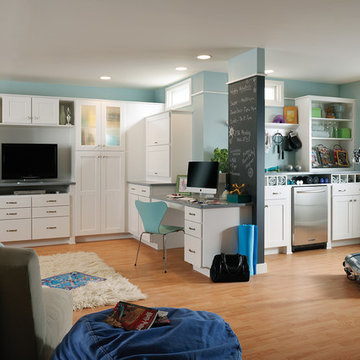
Cette photo montre un sous-sol chic donnant sur l'extérieur avec un mur bleu, aucune cheminée et un sol en bois brun.
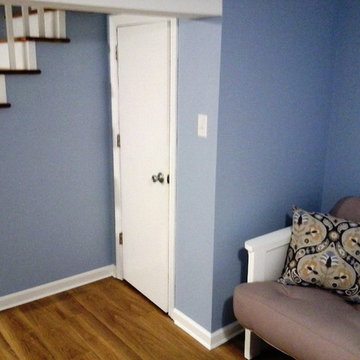
Basement in West Hartford, CT
Cette image montre un petit sous-sol traditionnel avec un mur bleu et parquet clair.
Cette image montre un petit sous-sol traditionnel avec un mur bleu et parquet clair.
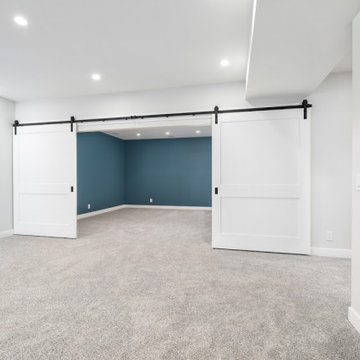
Cette photo montre un grand sous-sol nature avec salle de cinéma, un mur bleu, moquette et un sol gris.

In the main seating area, Riverside installed an electric fireplace for added warmth and ambiance. The fireplace surround was comprised of Mannington laminate wide planks in ‘Keystone Oak’ and topped with a natural pine rough-sawn fireplace mantle stained to match the pool table. A higher contrast and bolder look was created with the dark blue ‘Indigo Batik’ accent color, blended beautifully with the softer natural materials used throughout the basement.
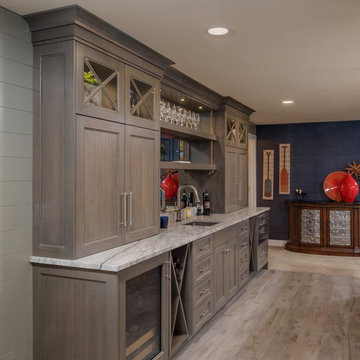
Phoenix Photographic
Idées déco pour un sous-sol bord de mer donnant sur l'extérieur et de taille moyenne avec un mur bleu, moquette et un sol beige.
Idées déco pour un sous-sol bord de mer donnant sur l'extérieur et de taille moyenne avec un mur bleu, moquette et un sol beige.
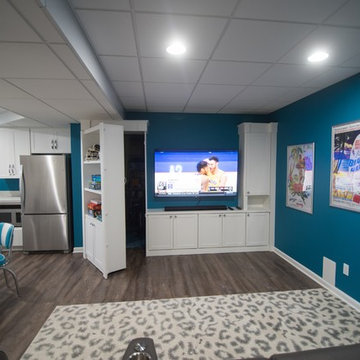
Flooring: Windsong Oak Vinyl Plank
Paint: SW6776 Blue Nile flat
Idée de décoration pour un sous-sol design de taille moyenne avec un mur bleu, un sol en vinyl et un sol marron.
Idée de décoration pour un sous-sol design de taille moyenne avec un mur bleu, un sol en vinyl et un sol marron.
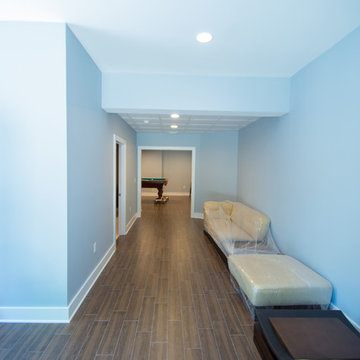
Foyer
Cette image montre un très grand sous-sol design enterré avec un mur bleu, un sol en carrelage de porcelaine et aucune cheminée.
Cette image montre un très grand sous-sol design enterré avec un mur bleu, un sol en carrelage de porcelaine et aucune cheminée.
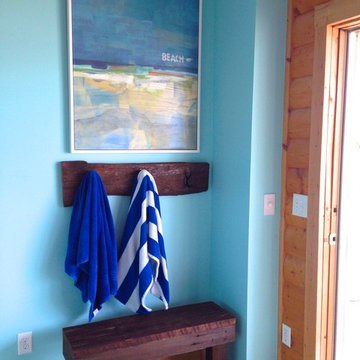
jg interiors
Cette photo montre un grand sous-sol bord de mer donnant sur l'extérieur avec un mur bleu et moquette.
Cette photo montre un grand sous-sol bord de mer donnant sur l'extérieur avec un mur bleu et moquette.
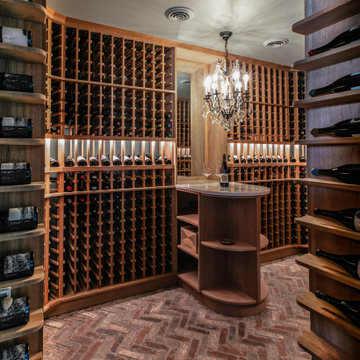
We completed this stunning basement renovation, featuring a bar and a walk-in wine cellar. The bar is the centerpiece of the basement, with a beautiful countertop and custom-built cabinetry. With its moody and dramatic ambiance, this location proves to be an ideal spot for socializing.
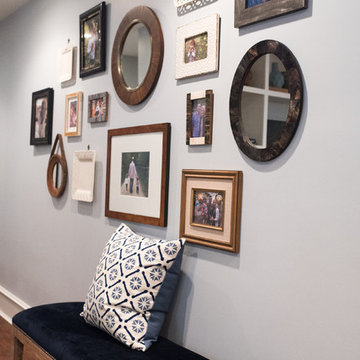
Joe Tighe
Aménagement d'un grand sous-sol classique semi-enterré avec un mur bleu et aucune cheminée.
Aménagement d'un grand sous-sol classique semi-enterré avec un mur bleu et aucune cheminée.
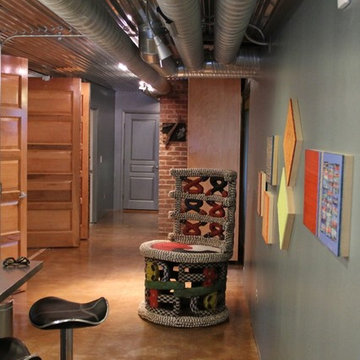
This is a renovation of a basement apartment.
Lead Designer Tina A. Arnold.
Custom Cabinetry by Todd Skaggs.
Contractor, Outside The Box Construction
Idée de décoration pour un sous-sol design donnant sur l'extérieur et de taille moyenne avec un mur bleu et sol en béton ciré.
Idée de décoration pour un sous-sol design donnant sur l'extérieur et de taille moyenne avec un mur bleu et sol en béton ciré.
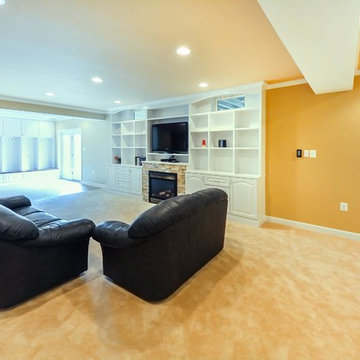
This built-in entertainment center is the accent this basement living room.
Inspiration pour un sous-sol traditionnel donnant sur l'extérieur et de taille moyenne avec un mur jaune, moquette, cheminée suspendue, un manteau de cheminée en pierre de parement et un sol beige.
Inspiration pour un sous-sol traditionnel donnant sur l'extérieur et de taille moyenne avec un mur jaune, moquette, cheminée suspendue, un manteau de cheminée en pierre de parement et un sol beige.
Idées déco de sous-sols avec un mur bleu et un mur jaune
10